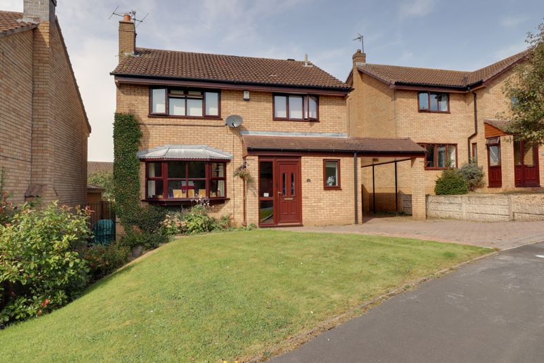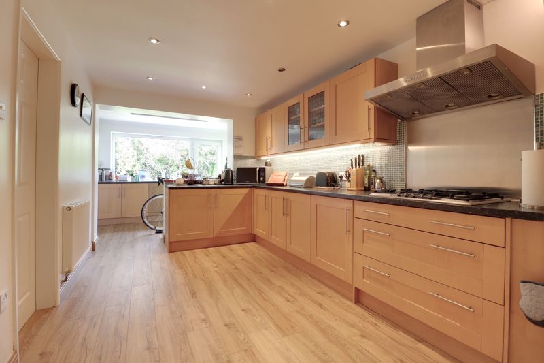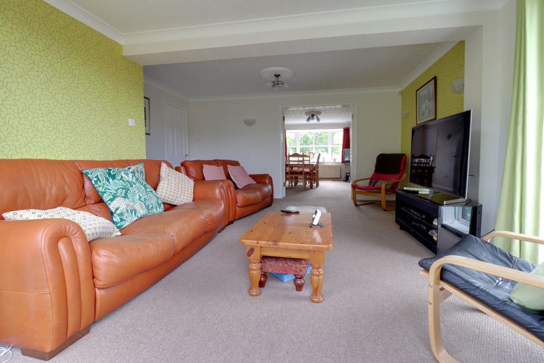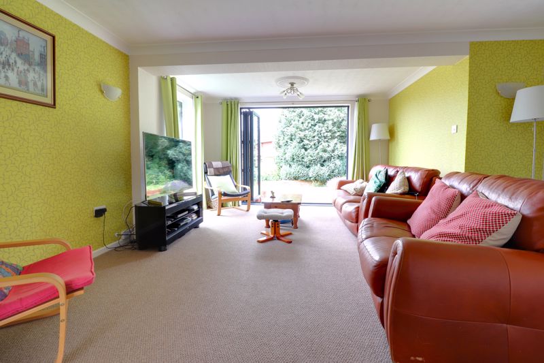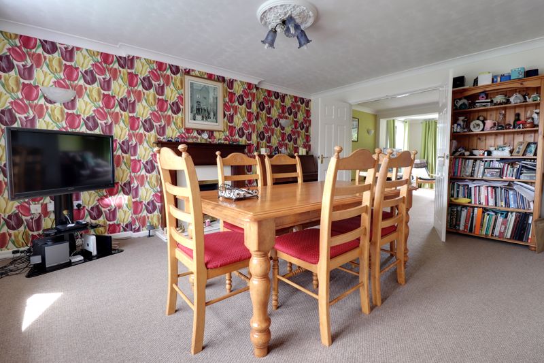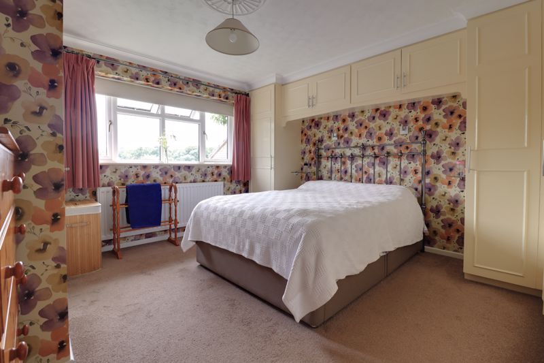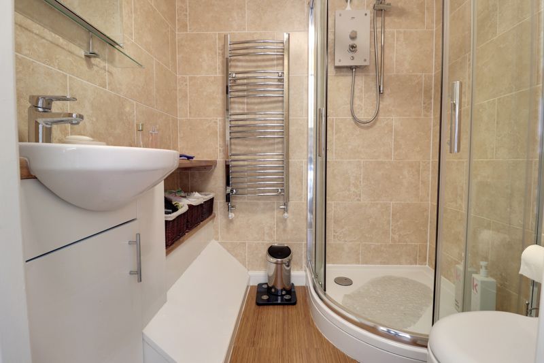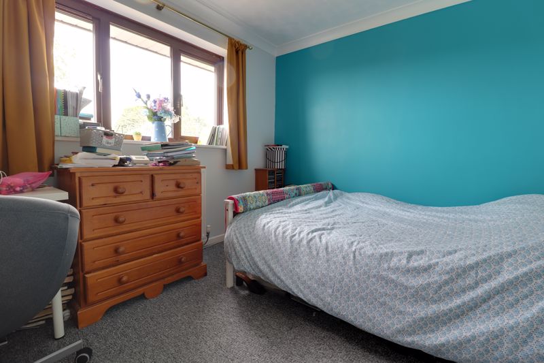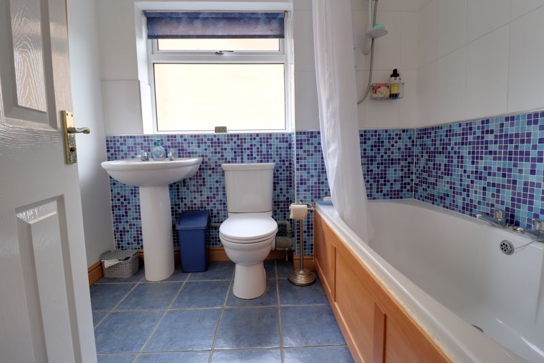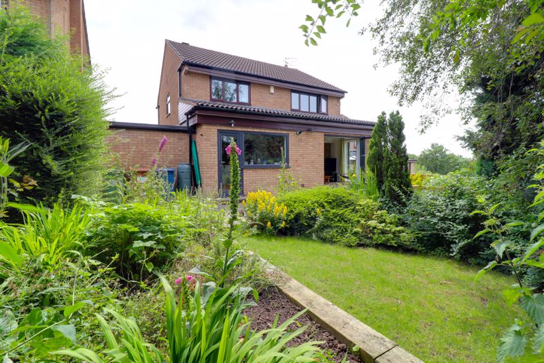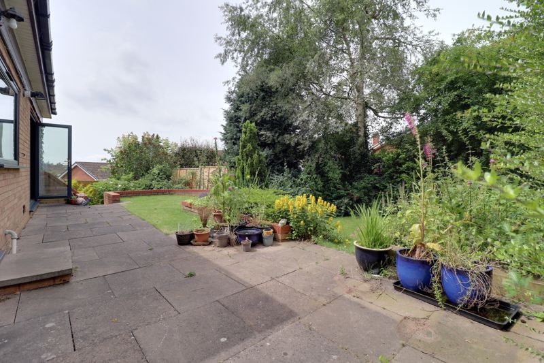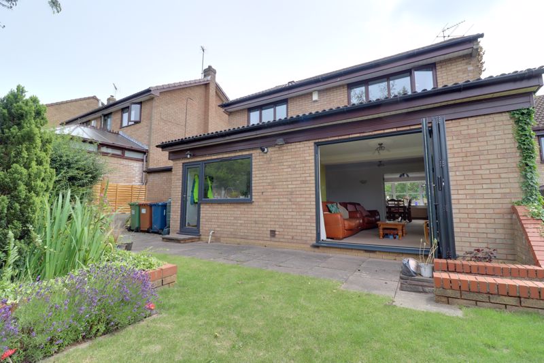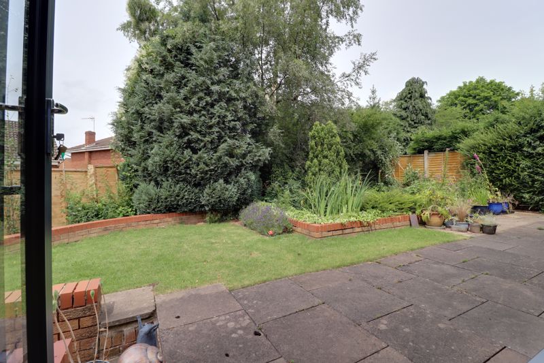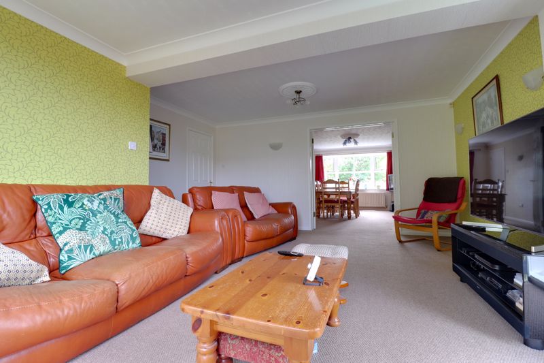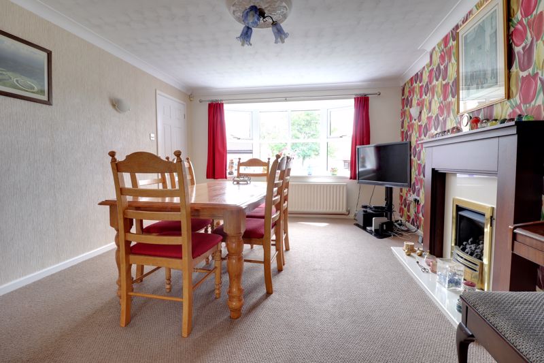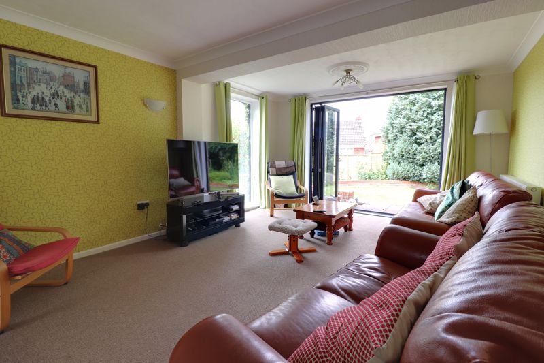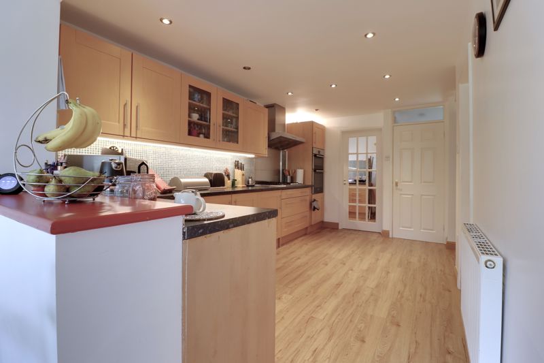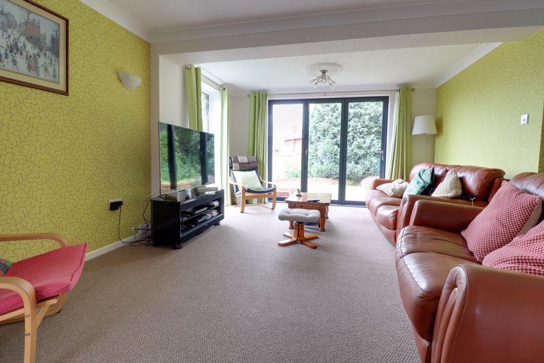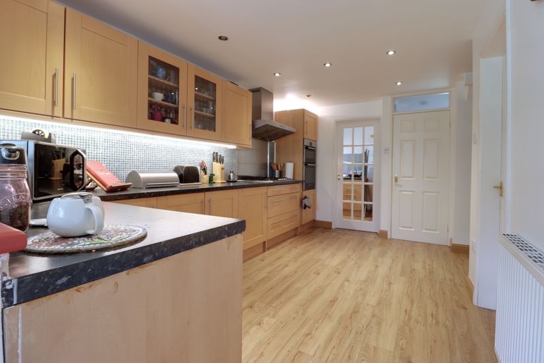Maple Wood Wildwood, Stafford
Offers Over £400,000
Maplewood, Wildwood, Stafford
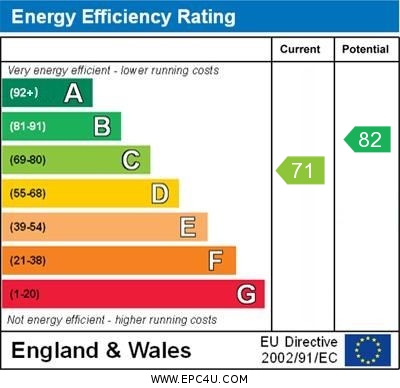
Click to Enlarge
Please enter your starting address in the form input below.
Please refresh the page if trying an alternate address.
- Extended Four Bedroom Detached Property
- Large Sitting Room With Bi Folding Doors
- Lounge Diner, Breakfast Kitchen & Utility
- En-Suite Shower Room & Family Bathroom
- Ample Parking, Carport & Single Garage
- Highly Regarded Cul-De-Sac Location
Call us 9AM - 9PM -7 days a week, 365 days a year!
As sweet as honey but twice as nice! Maplewood Close is a highly desirable cul-de-sac location, situated on the outer ring of Wildwood and benefits from having superb nearby parkland walks, excellent schooling within walking distance and great nearby amenities as well as only being a short drive or bike ride away from the beautiful Cannock Chase. Internally this extended four bedroom detached home comprises of an entrance porch, entrance hallway, guest W.C, lounge/dining room, large sitting room with Bi folding doors, spacious breakfast kitchen and utility room. To the first floor there are four bedrooms, En-suite shower room and a family bathroom. Externally the property has a block paved driveway, carport and single garage. The rear garden is beautifully maintained and well stocked with plants, shrubs and trees.
Rooms
Entrance Porch
Being accessed through a double glazed entrance door and having a tiled floor and glazed panel door leading to:
Entrance Hall
Having stairs to first floor with understairs cupboard, radiator, wood effect laminate floor and coving.
Guest Cloaks / WC
Having a suite comprising of a pedestal wash hand basin with chrome mixer tap and low level WC. Tiled walls, wood effect laminate floor, radiator and double glazed window to the front elevation.
Lounge / Dining Room
15' 7'' x 12' 2'' (4.76m x 3.70m)
A spacious reception room having a fire surround with granite inset and hearth and housing the coal effect gas fire, coving, radiator, double glazed bay window to the front elevation and double doors leading to:
Sitting Room
16' 11'' x 15' 3'' max (5.16m x 4.65m max)
A substantial second reception room having coving, radiator, double glazed window to the side elevation and double glazed bi-folding doors giving views and access to the rear garden.
Kitchen/Breakfast Room
22' 8'' max x 9' 0'' (6.90m max x 2.74m)
A large kitchen/breakfast kitchen having a range of matching shaker style units extending to base and eye level with glazed display cabinets and fitted work surfaces having an inset one and a half bowl stainless steel sink drainer with mixer tap. Range of integrated appliances including double oven/hill, five ring gas hob with stainless steel splashback and cooker hood over. Splashback tiling, wood effect laminate floor, radiator, numerous downlights, internal door to garage, wall mounted gas central heating boiler, double glazed window and door giving views and access to the rear garden.
Utility Room
6' 2'' x 5' 9'' (1.89m x 1.74m)
Having fitted work surface with inset one and a half bowl stainless steel sink unit and units beneath. Space and plumbing for appliances, wood effect laminate floor, downlights and double glazed window to the side elevation.
First Floor Landing
Having access to loft space via folding wooden ladders and coving.
Bedroom One
12' 2'' x 12' 4'' max (3.72m x 3.77m max)
A good-sized main bedroom having a range of fitted wardrobes and matching overhead storage, radiator and double glazed window to the front elevation.
Ensuite Shower Room
Having a suite comprising of a corner shower cubicle with electric shower, wash hand basin set into top with chrome mixer tap and cupboard beneath and low level WC Travertine effect tiled walls and chrome towel radiator.
Bedroom Two
9' 1'' x 12' 5'' (2.76m x 3.79m)
A second good-sized second bedroom having built-in wardrobes, coving, radiator and double glazed window to the rear elevation.
Bedroom Three
9' 1'' x 12' 3'' (2.77m x 3.74m)
Yet again, a further double bedroom having a radiator and double glazed window to the rear elevation.
Bedroom Four
7' 2'' x 9' 1'' (2.18m x 2.76m)
Having a radiator and double glazed window to the front elevation.
Family Bathroom
Having a suite comprising of a panelled bath with electric shower over, pedestal wash hand basin and low level WC. Splashback tiling, tiled floor, radiator and double glazed window to the side elevation.
Outside - Front
The property has a lawned front garden and is approached over a double width block paved drive which leads to:
Carport
Further leading to:
Garage
Having power, lighting, water tap and double doors to the front elevation.
Outside - Rear
Being approached through gated side access, the beautifully maintained and well stocked rear garden includes a large paved seating area overlooking the remainder of the garden with raised sleeper beds being stocked with plants, shrubs and trees. The garden is mainly laid to lawn with pathway to the side.
ID Checks
Once an offer is accepted on a property marketed by Dourish & Day estate agents we are required to complete ID verification checks on all buyers and to apply ongoing monitoring until the transaction ends. Whilst this is the responsibility of Dourish & Day we may use the services of MoveButler, to verify Clients’ identity. This is not a credit check and therefore will have no effect on your credit history. You agree for us to complete these checks, and the cost of these checks is £30.00 inc. VAT per buyer. This is paid in advance, when an offer is agreed and prior to a sales memorandum being issued. This charge is non-refundable.
Location
Stafford ST17 4SG
Dourish & Day - Stafford
Nearby Places
| Name | Location | Type | Distance |
|---|---|---|---|
Useful Links
Stafford Office
14 Salter Street
Stafford
Staffordshire
ST16 2JU
Tel: 01785 223344
Email hello@dourishandday.co.uk
Penkridge Office
4 Crown Bridge
Penkridge
Staffordshire
ST19 5AA
Tel: 01785 715555
Email hellopenkridge@dourishandday.co.uk
Market Drayton
28/29 High Street
Market Drayton
Shropshire
TF9 1QF
Tel: 01630 658888
Email hellomarketdrayton@dourishandday.co.uk
Areas We Cover: Stafford, Penkridge, Stoke-on-Trent, Gnosall, Barlaston Stone, Market Drayton
© Dourish & Day. All rights reserved. | Cookie Policy | Privacy Policy | Complaints Procedure | Powered by Expert Agent Estate Agent Software | Estate agent websites from Expert Agent


