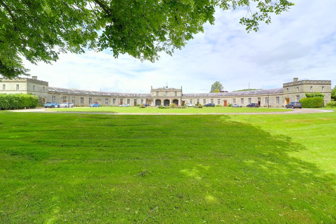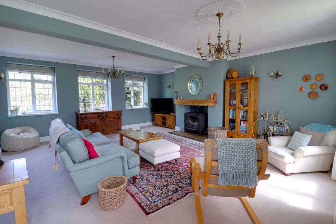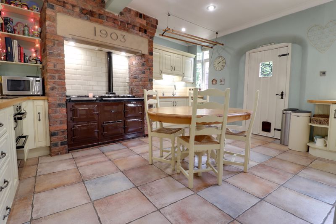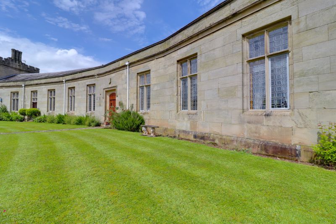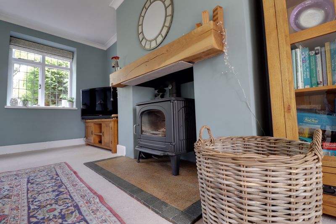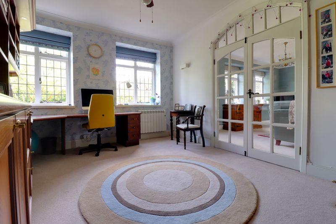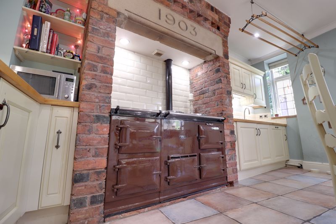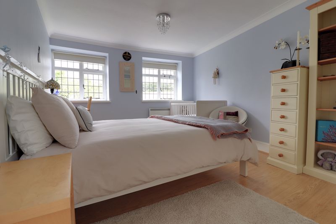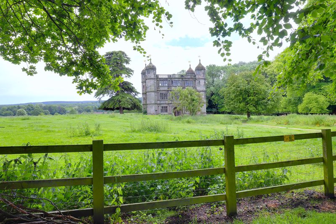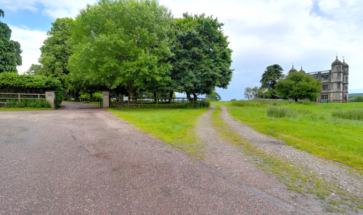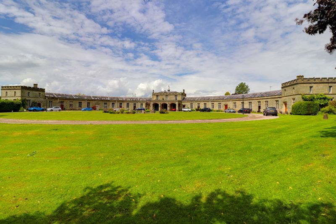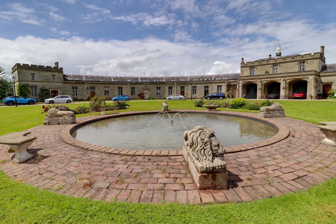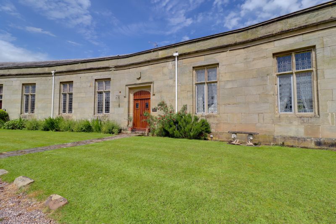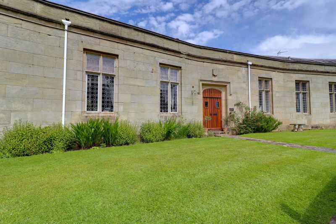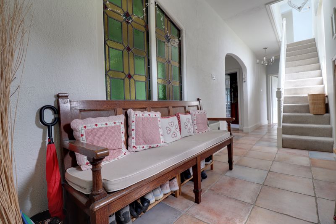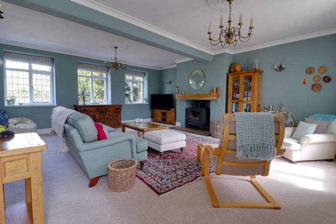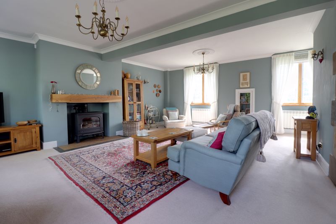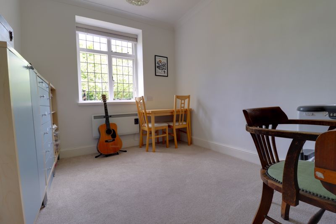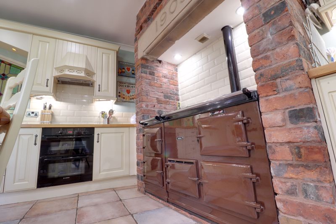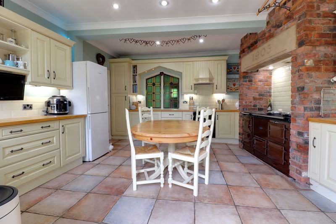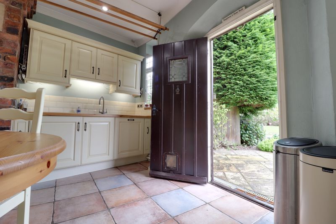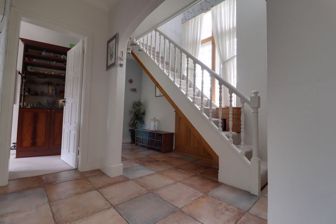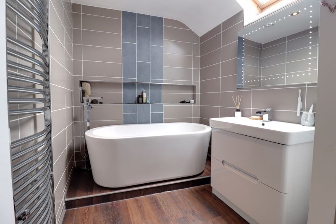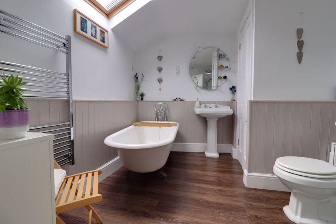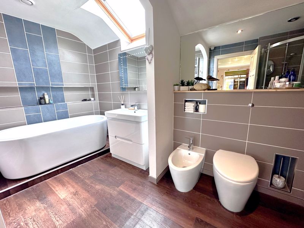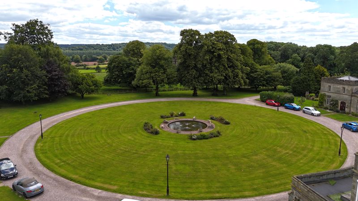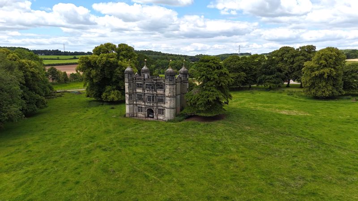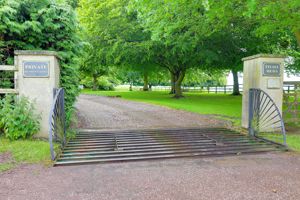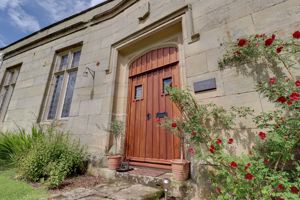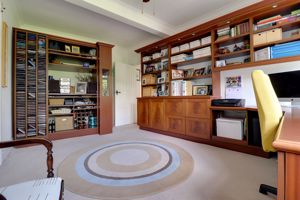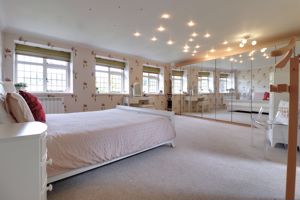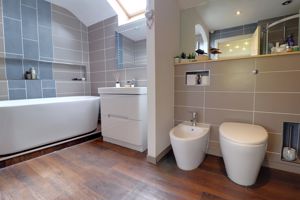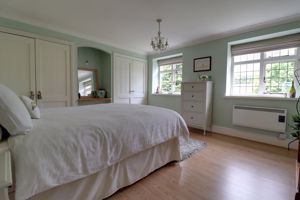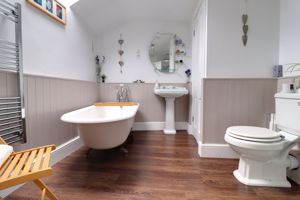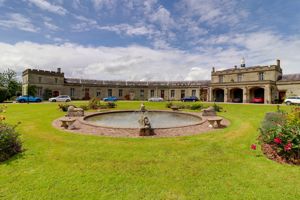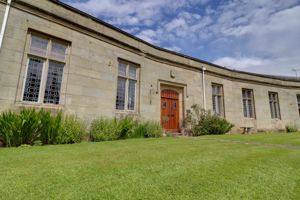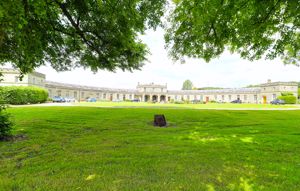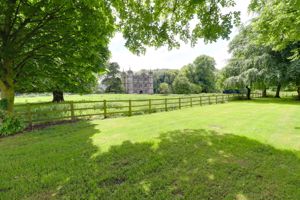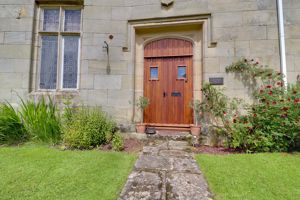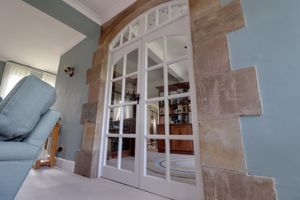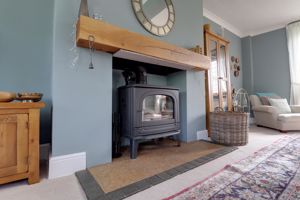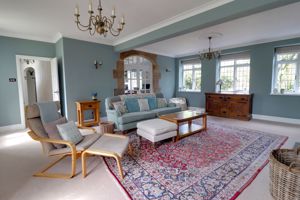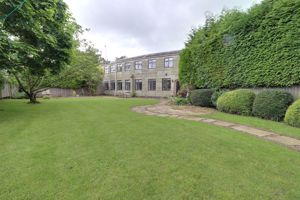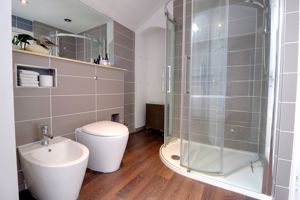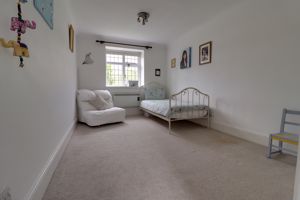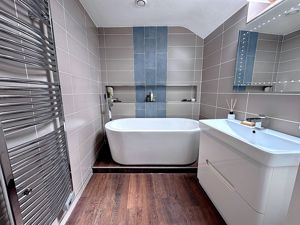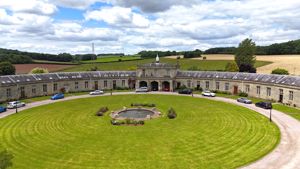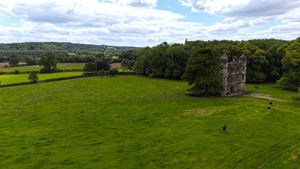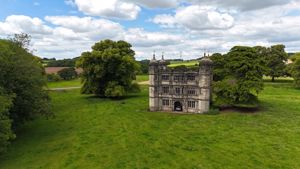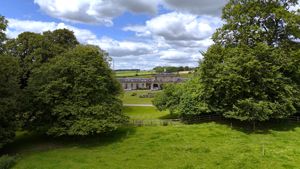Tixall Mews Tixall, Stafford
£625,000
Tixall Mews, Tixall, Stafford

Click to Enlarge
Please enter your starting address in the form input below.
Please refresh the page if trying an alternate address.
- Historic 19th-Century Stables, Coach House Conversion
- Grade II Listed Georgian Architecture
- Four Large Bedrooms, En-Suite & Bathroom
- Spacious Kitchen/Dining, Formal Living Room
- Library/Study & Music/Craft Room
- No Onward Chain, Landscaped Gardens & Countryside Views
Call us 9AM - 9PM -7 days a week, 365 days a year!
Experience the charm of yesteryear in this stunning property, a former stable and coach house built in the early 19th century as part of the prestigious Georgian Hall estate with No Onward Chain. Constructed under the guidance of Thomas Clifford, this elegant crescent-shaped building is a testament to timeless design and architectural excellence. Originally serving the new Tixall Hall of the 1780s, the property is distinguished by its two-storey pavilions, a central coach house, and exquisite Georgian features. Designated as a Grade II listed building, Tixall Mews boasts a magnificent three-bay arch, a turreted parapet, and a central Gothic-style porch. Crafted from local sandstone, the property features stone mullion windows, along with both pitched and hipped slate roofs. The embattled towers at either end originally housed grooms, coachmen, and servants, complete with basements for additional storage. Celebrated by Pevsner as a "magnificent composition," these structures were thoughtfully converted into residential units in the 1970s, preserving their historical integrity while offering contemporary comforts. Upon entering, you are welcomed by a formal entrance hall with a solid oak door, leading to a guest WC and a series of beautifully appointed rooms. The formal living room, featuring an imposing cast iron log stove with an oak mantle and tiled hearth, provides a cozy yet grand space for relaxation. The library/study and music/craft room offer versatile areas for work and leisure. The expansive kitchen/dining room is fitted with an exquisite range of units, perfect for both everyday living and entertaining. Upstairs, discover four generously sized double bedrooms. The principal bedroom includes a luxurious contemporary en-suite, while a separate family bathroom serves the remaining bedrooms. Tixall Mews is approached via a sweeping gravel driveway, leading to the private estate. The centerpiece of this approach is an impressive circular lawn with a charming water fountain. The properties are arranged in a horseshoe formation, enhancing the sense of community and exclusivity. The beautifully landscaped private rear garden offers breathtaking views of the surrounding countryside. Featuring cut stone paved seating areas, shaped lawns, and an array of well-stocked planting beds, this outdoor space is perfect for relaxation and entertainment. This is a rare opportunity to own a piece of Stafford history, meticulously preserved for today’s discerning homeowner. Welcome to Tixall Mews, where historic elegance meets contemporary comfort.
Rooms
Entrance Hallway
This inviting entrance hall, is accessed through the secure Iroko hardwood entrance door, adorned with two inset leaded window panels. The tiled flooring, equipped with underfloor heating, ensures a warm and welcoming ambiance. Stairs ascend to the first-floor landing, a wall-mounted Rointe electric radiator provides additional comfort, built in display cabinet, while the secondary glazed mullioned window with leaded detailing enhances the hall’s character and offers a picturesque view of the front elevation. The true highlight of this space is the stunning internal focal point: a leaded and stained-glass window that artfully connects the entrance hall to the kitchen/dining room.
Guest WC
5' 7'' x 3' 0'' (1.71m x 0.91m)
A stylish guest WC, featuring a contemporary suite that includes a dual flush WC and a wash hand basin with a chrome mixer tap and tasteful tiled splashbacks. The room is finished with tiled flooring that benefits from underfloor heating.
Formal Living Room
21' 8'' x 18' 10'' max (6.60m x 5.75m max)
The elegant formal living room, a spacious dual-aspect reception area that exudes charm and sophistication. At the heart of the room, an impressive large cast iron log stove is set into the chimney breast, resting on a granite hearth with an oak mantle above, creating a cosy and inviting focal point. The room is beautifully finished with ornate coving and two ceiling roses, adding a touch of classic elegance. Modern comforts include two wall-mounted Rointe electric radiators, ensuring a warm and pleasant atmosphere. The living room is bathed in natural light from two secondary glazed mullioned windows with leaded detailing to the front elevation and three additional windows with leaded detailing to the rear elevation. Enhancing the room's unique character is an exposed stone archway fitted with double opening glazed doors, providing a graceful transition through to the library/study.
Library/Study
15' 11'' x 11' 10'' (4.84m x 3.60m)
The refined library/study, a space thoughtfully designed for productivity and comfort. Natural light pours in through two windows to the rear elevation, each adorned with leaded detailing. The room features coving and an array of fitted office furniture provides ample storage and workspace, perfectly catering to all your professional needs. A wall-mounted Rointe electric radiator ensures a cosy environment, making this library/study an ideal retreat for work or leisure.
Music/Craft Room
11' 8'' x 9' 0'' (3.55m x 2.74m)
The versatile music/craft room, a charming space designed to inspire creativity. A window to the rear elevation, featuring leaded detailing, fills the room with natural light. There is coving and a wall-mounted electric heater ensures a warm and comfortable environment. This room is perfect for musical pursuits, crafting hobbies, or simply enjoying a quiet retreat.
Kitchen/Dining Room
15' 11'' x 15' 2'' (4.85m x 4.62m)
Welcome to the heart of the home, the kitchen/dining room, where style meets functionality in a beautifully appointed space. The Shaker-styled kitchen features an extensive range of wall, base, and drawer units, all enhanced by discrete under-cabinet lighting and complemented by elegant wooden worktops incorporating a stainless-steel sink drainer unit with a mixer tap. Central to this kitchen is the large oil-fired Aga range cooker, perfect for culinary enthusiasts, alongside a separate conventional double oven, Induction hob with extractor hood above, and a convenient dishwasher, washing machine and tumble dryer. The tiled flooring, equipped with underfloor heating, ensures warmth and comfort year-round. Additional features include coving, recessed downlights, and two windows with leaded detailing to the rear elevation that fill the room with natural light. Completing this exceptional space is a solid wooden rear door with a charming square leaded window insert. This kitchen/dining room is designed to be the perfect setting for both everyday meals and special gatherings.
First Floor Landing
The first-floor landing, a bright space designed Illuminated by two Velux skylight windows. A useful storage cupboard offers ample space to keep your belongings organised and out of sight. To ensure comfort there is a modern wall-mounted Rointe electric radiator.
Bedroom One
14' 8'' x 18' 10'' (4.46m x 5.73m)
The impressive Principal bedroom, a spacious retreat that defines comfort and luxury. This vast room is enhanced by fitted wardrobes spanning one wall, offering ample storage space while maintaining a sleek and uncluttered aesthetic. There is a modern wall-mounted Rointe electric radiator and three windows to the rear elevation, each adorned leaded detailing. From these windows, one can enjoy picturesque views of neighbouring fields and the beauty of the rear garden.
Luxury En-Suite
6' 1'' x 13' 1'' (1.85m x 3.99m)
Welcome to the epitome of luxury in the en-suite, where contemporary design meets functionality and elegance. Features include a modern suite including a close coupled dual flush WC, a bidet, and a vanity-styled wash hand basin with a chrome mixer tap, complemented by an LED vanity mirror above, a tiled shower cubicle, fitted with an electric shower, a slightly elevated bathtub awaits, complete with high fill chrome mixer taps, offering a perfect spot for unwinding in style. Additional comforts include wood effect Karndean flooring, recessed downlights, colour changing LED lighting, a Rointe electric chrome towel radiator and a Velux skylight window.
Bedroom Two
12' 7'' x 14' 4'' into wardrobes (3.83m x 4.38m into wardrobes)
This spacious and inviting second large double bedroom offers comfort and functionality in equal measure. This room is equipped with a built-in double wardrobe and a large built in cupboard, providing ample storage space. The room also features wood effect flooring a wall-mounted electric heater and two windows to the rear elevation, each adorned with leaded detailing. These windows offer picturesque scenes of neighbouring fields and the beauty of the rear garden.
Bedroom Three
13' 8'' x 10' 10'' (4.17m x 3.31m)
A spacious and inviting third large double bedroom. This room equipped with a built-in double wardrobe, wood effect flooring, a wall-mounted electric heater and two windows to the rear elevation, each adorned with leaded detailing. These windows frame delightful scenes of neighbouring fields and the peaceful beauty of the rear garden.
Bedroom Four
13' 8'' x 9' 0'' (4.16m x 2.75m)
A generously proportioned fourth double bedroom. This room is equipped with a built-in double wardrobe, a wall-mounted electric heater and a window to the rear elevation, which features delightful leaded detailing. This window frames picturesque scenes of neighbouring fields and the serene beauty of the rear garden.
Family Bathroom
8' 11'' x 10' 0'' (2.72m x 3.04m)
A stylish family bathroom, that features a suite comprising of a WC and a pedestal wash hand basin, complemented by a tiled shower cubicle fitted with a mains mixer shower. At the centre of the room stands a freestanding claw and ball roll top bath, adorned with a telephone style mixer shower tap. Additionally, the room features wood panelling to the lower half of the walls, wood effect flooring an airing cupboard, an electric chrome towel radiator and a Velux skylight window.
Outside Front
As you approach Tixall Mews, you are greeted by a grand entrance via a sweeping gravel driveway, which leads you into this private estate. The focal point of this approach is a picturesque circular lawn adorned with a charming water fountain, creating a serene and welcoming atmosphere. To the front of the property, two parking spaces await, ensuring convenience for residents. Behind Tixall Mews, are the garages for the properties. This home boasts a spacious garage, accessed through an up and over style door, providing ample space for secure parking and additional storage.
Outside Rear
Step into the spectacular rear garden of this property, a meticulously landscaped oasis offering both tranquillity and visual delight. This expansive outdoor space is designed to capture views of neighbouring fields, creating a peaceful backdrop for relaxation and enjoyment. The garden features cut stone paved seating and entertaining areas strategically placed to maximize comfort and functionality. These areas are perfect for outdoor gatherings, dining al fresco, or simply unwinding amidst the beauty of nature. Large, shaped lawns provide ample space for recreation and play, ideal for family activities or quiet moments in the sun. A cut stone paved pathway meanders through the garden, inviting exploration and connecting different areas of interest. A stone water feature and an array of well-stocked planting beds adds colour and texture, housing a variety of plants, shrubs, and small garden trees that enhance the garden's visual appeal throughout the seasons. Garden lighting throughout further enhances the appeal. This rear garden is a true sanctuary, meticulously designed to harmonise with its natural surroundings and provide a serene retreat within the property.
ID Checks
Once an offer is accepted on a property marketed by Dourish & Day estate agents we are required to complete ID verification checks on all buyers and to apply ongoing monitoring until the transaction ends. Whilst this is the responsibility of Dourish & Day we may use the services of MoveButler, to verify Clients’ identity. This is not a credit check and therefore will have no effect on your credit history. You agree for us to complete these checks, and the cost of these checks is £30.00 inc. VAT per buyer. This is paid in advance, when an offer is agreed and prior to a sales memorandum being issued. This charge is non-refundable.
Location
Stafford ST18 0XT
Dourish & Day - Stafford
Nearby Places
| Name | Location | Type | Distance |
|---|---|---|---|
Useful Links
Stafford Office
14 Salter Street
Stafford
Staffordshire
ST16 2JU
Tel: 01785 223344
Email hello@dourishandday.co.uk
Penkridge Office
4 Crown Bridge
Penkridge
Staffordshire
ST19 5AA
Tel: 01785 715555
Email hellopenkridge@dourishandday.co.uk
Market Drayton
28/29 High Street
Market Drayton
Shropshire
TF9 1QF
Tel: 01630 658888
Email hellomarketdrayton@dourishandday.co.uk
Areas We Cover: Stafford, Penkridge, Stoke-on-Trent, Gnosall, Barlaston Stone, Market Drayton
© Dourish & Day. All rights reserved. | Cookie Policy | Privacy Policy | Complaints Procedure | Powered by Expert Agent Estate Agent Software | Estate agent websites from Expert Agent


