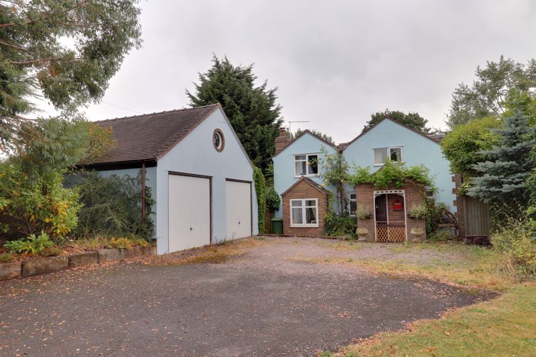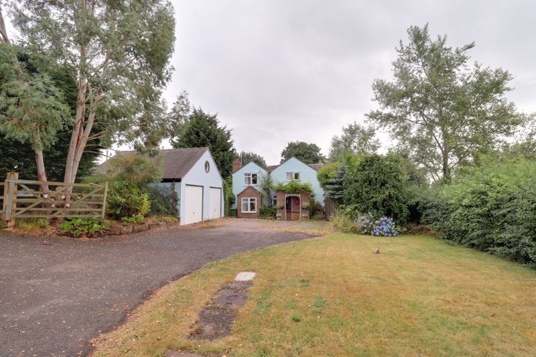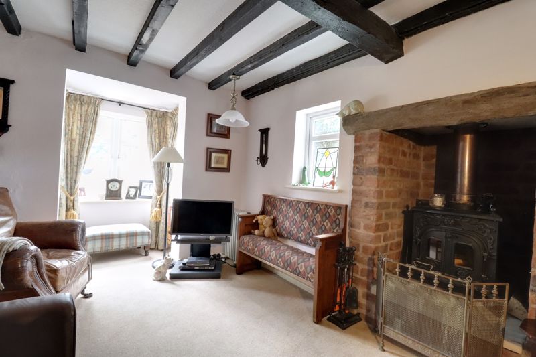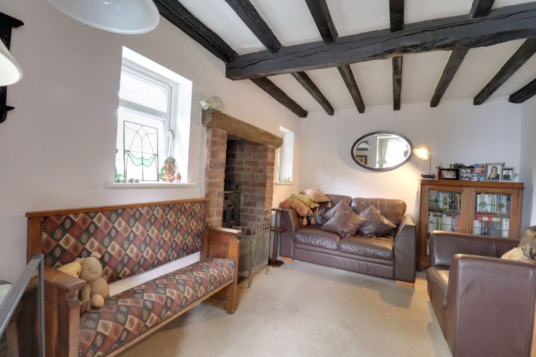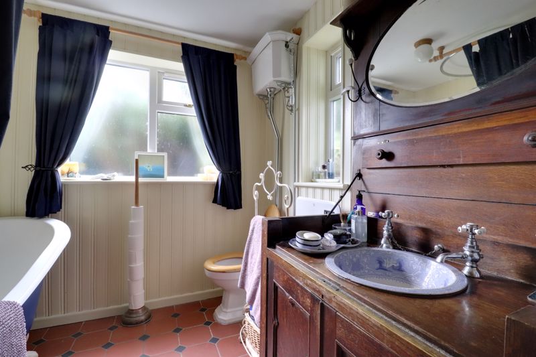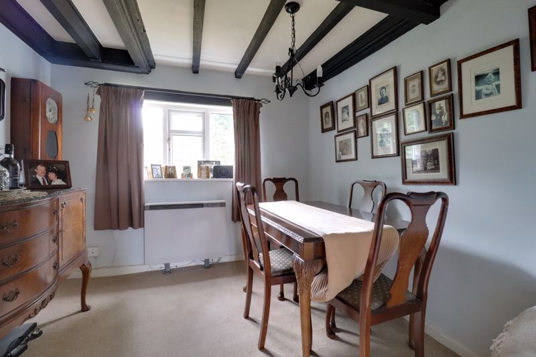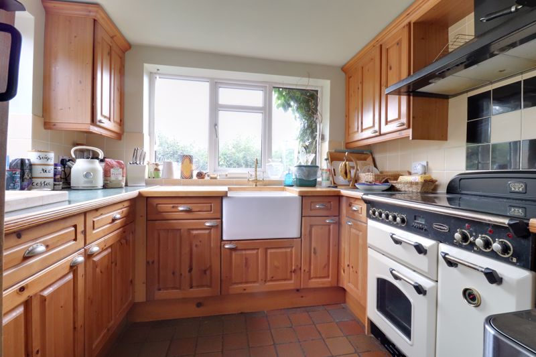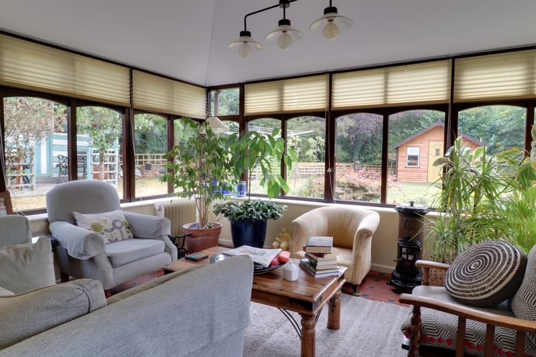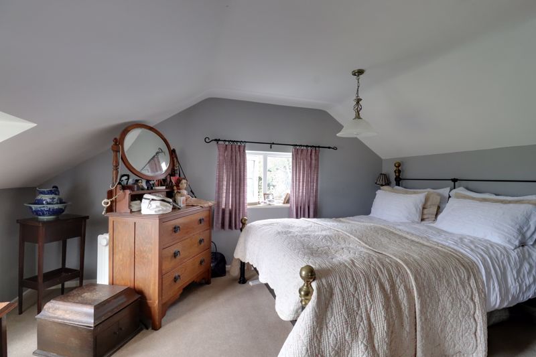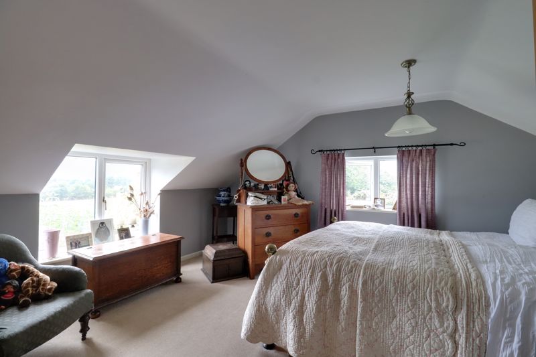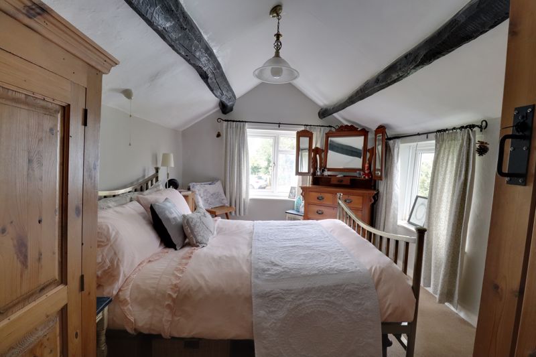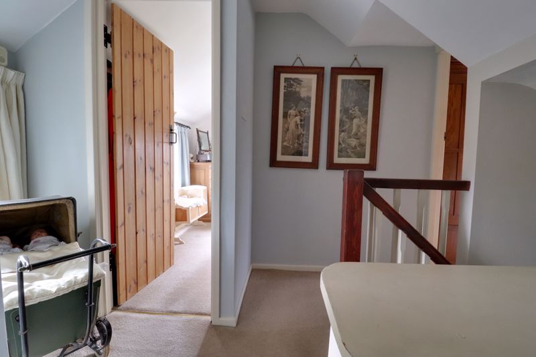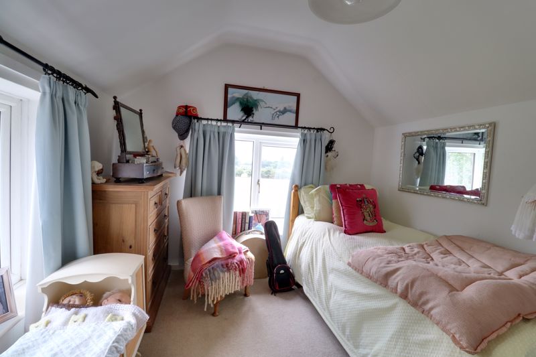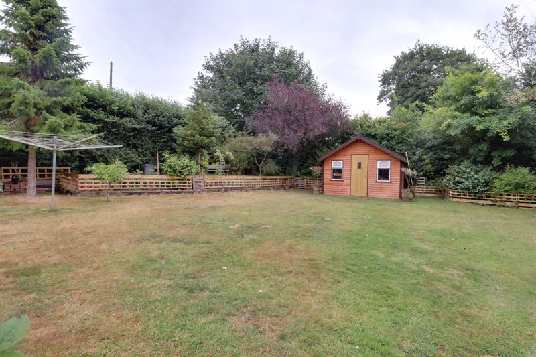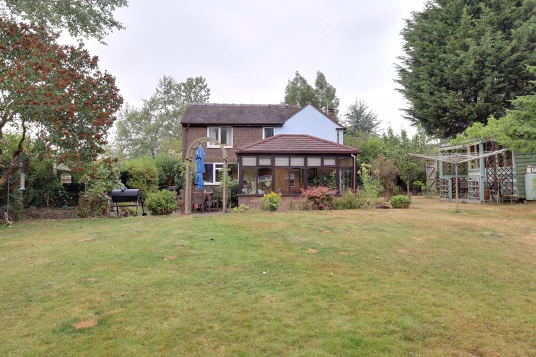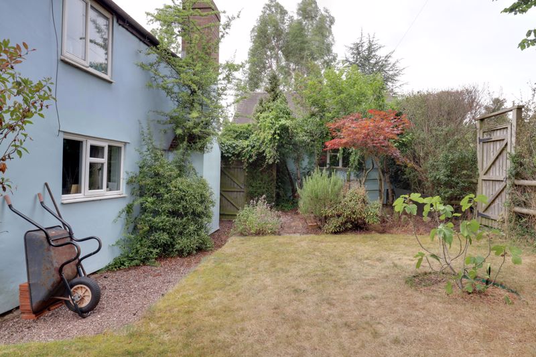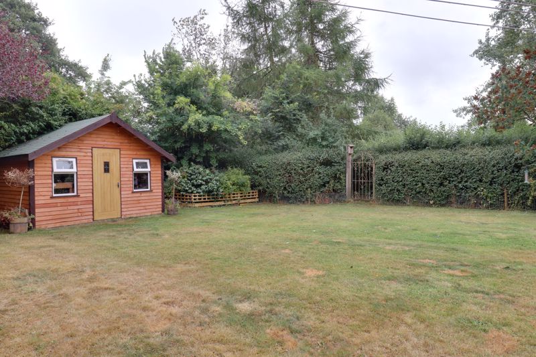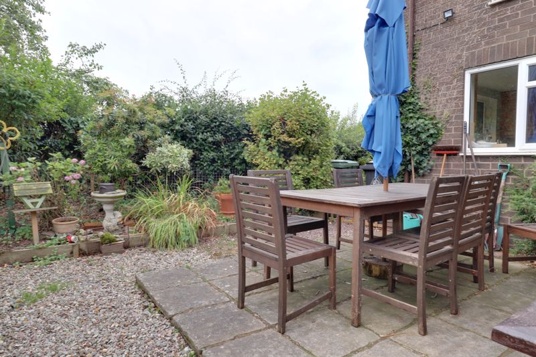Crickmerry, Market Drayton
£350,000
Crickmerry, Market Drayton, Shropshire

Click to Enlarge
Please enter your starting address in the form input below.
Please refresh the page if trying an alternate address.
- Detached Cottage With Lots Of Character
- Four Bedrooms
- Lounge, Dining Room & Garden Room
- Fitted Kitchen & Separate Utility
- Set In Generous Gardens
- Ample Parking & Detached Double Garage
Call us 9AM - 9PM -7 days a week, 365 days a year!
If you have a sweet tooth for property, then we have the perfect chocolate box cottage for you! Located off the A41 this is a perfect opportunity to own a period character property with the ease of superb road links to surrounding amenities. The property is approached via a generous front garden with ample parking for several vehicles which leads up to a detached double garage with up and over doors and which boasts a mezzanine level for extra storage. There is also a lawned garden with views over the adjoining fields. The cottage dates back over 200 years and offers all the charm and character you would expect from a period property. Internally the accommodation comprises; entrance hall, lounge with log burning fire, dining room, ground floor bathroom, kitchen and utility. There is also an impressive garden room which overlooks the manicured rear garden. To the first floor there are four bedrooms three of which enjoy dual aspect windows. The rear garden extends to three sides of the property with paved seating area and a charming 'Wendy House'.
Rooms
Entrance Hall
Entered via a hardwood front door, stairs to first floor, electric heater.
Lounge
13' 0'' x 9' 2'' (3.97m x 2.80m)
Full of character with beamed ceiling and inglenook fireplace with multi fuel burning fire, double glazed bay window to the front elevation and two double glazed windows to the side elevation.
Dining Room
8' 11'' x 9' 0'' (2.73m x 2.74m)
Beamed ceiling, double glazed window to the side elevation and electric heater.
Kitchen
9' 5'' x 8' 10'' (2.87m x 2.69m)
Fitted with a range of wall and base units with worksurface over incorporating a Belfast sink with mixer tap, space for range cooker and integrated fridge & dishwasher. Dual aspect double glazed windows to the rear and side elevations.
Utility Room
7' 11'' x 5' 0'' (2.41m x 1.53m)
Having worksurface with space and plumbing for washing machine and tumble dryer with wall units over. Stable door giving access to the side of the property.
Bathroom
7' 7'' x 7' 3'' (2.31m x 2.22m)
Having ornate high flush WC, antique vanity unit with ceramic bowl and roll top bath with claw feet, two double glazed obscure glass window to the side elevation, tiled flooring, wall mounted electric heater, airing cupboard.
Garden Room
12' 7'' x 11' 1'' (3.84m x 3.37m)
Wood framed with brick dwarf wall and French doors opening onto the rear garden, power, lighting and tiled flooring.
Bedroom One
13' 6'' x 12' 8'' (4.12m x 3.85m)
Having dual aspect double glazed windows to the front and side elevations enjoying views over the adjoining countryside. Built in storage cupboard.
Bedroom Two
13' 2'' x 9' 5'' (4.01m x 2.86m)
Having dual aspect double glazed windows to the front and side elevation and beamed ceiling.
Bedroom Three
10' 4'' x 8' 11'' (3.15m x 2.71m)
Having dual aspect double glazed windows to the rear and side elevations.
Bedroom Four
8' 11'' x 8' 11'' (2.73m x 2.73m) maximum measurements
Having double glazed window to the side elevation.
Exterior
The property sits on a generous plot with ample parking for several vehicles in addition to a detached double garage with up and over doors with mezzanine storage floor. To the rear of the property the gardens extend to three sides and are mainly laid to lawn with established hedges & borders and a charming Wendy house that is sure to delight the younger house buyers or which can be used as an outside workshop.
ID Checks
Once an offer is accepted on a property marketed by Dourish & Day estate agents we are required to complete ID verification checks on all buyers and to apply ongoing monitoring until the transaction ends. Whilst this is the responsibility of Dourish & Day we may use the services of MoveButler, to verify Clients’ identity. This is not a credit check and therefore will have no effect on your credit history. You agree for us to complete these checks, and the cost of these checks is £30.00 inc. VAT per buyer. This is paid in advance, when an offer is agreed and prior to a sales memorandum being issued. This charge is non-refundable.
Location
Market Drayton TF9 2BG
Dourish & Day - Stafford
Nearby Places
| Name | Location | Type | Distance |
|---|---|---|---|
Useful Links
Stafford Office
14 Salter Street
Stafford
Staffordshire
ST16 2JU
Tel: 01785 223344
Email hello@dourishandday.co.uk
Penkridge Office
4 Crown Bridge
Penkridge
Staffordshire
ST19 5AA
Tel: 01785 715555
Email hellopenkridge@dourishandday.co.uk
Market Drayton
28/29 High Street
Market Drayton
Shropshire
TF9 1QF
Tel: 01630 658888
Email hellomarketdrayton@dourishandday.co.uk
Areas We Cover: Stafford, Penkridge, Stoke-on-Trent, Gnosall, Barlaston Stone, Market Drayton
© Dourish & Day. All rights reserved. | Cookie Policy | Privacy Policy | Complaints Procedure | Powered by Expert Agent Estate Agent Software | Estate agent websites from Expert Agent


