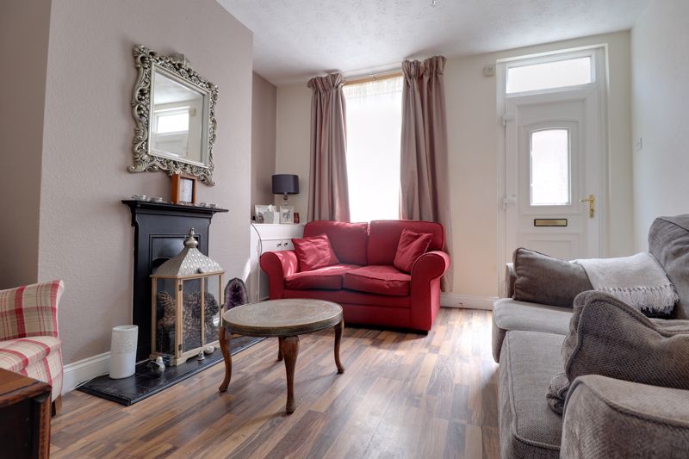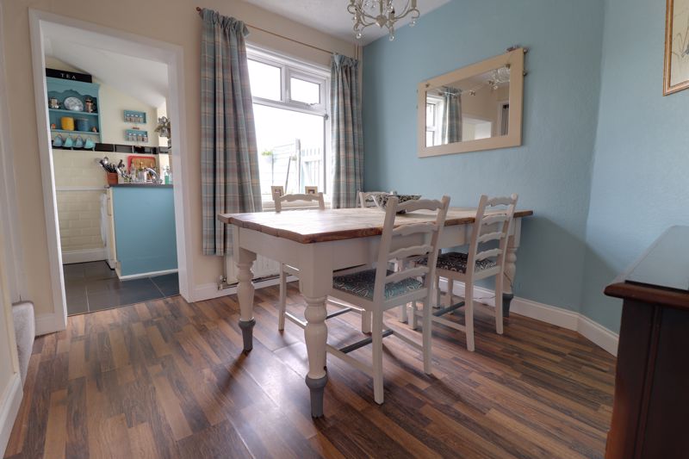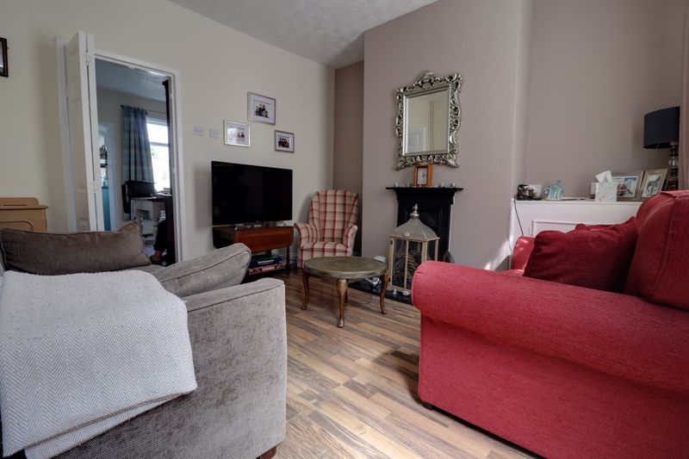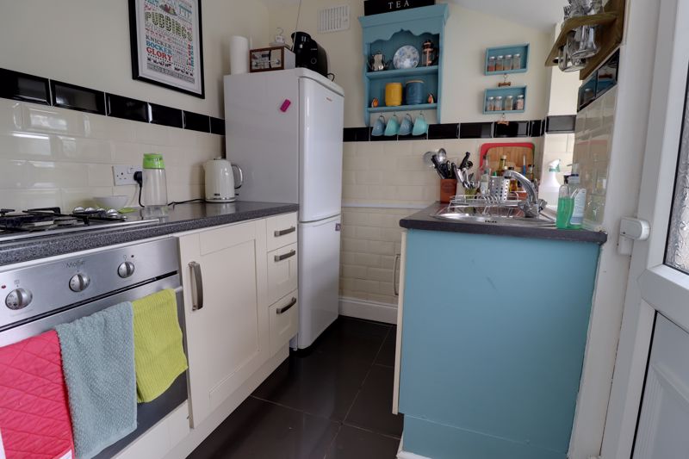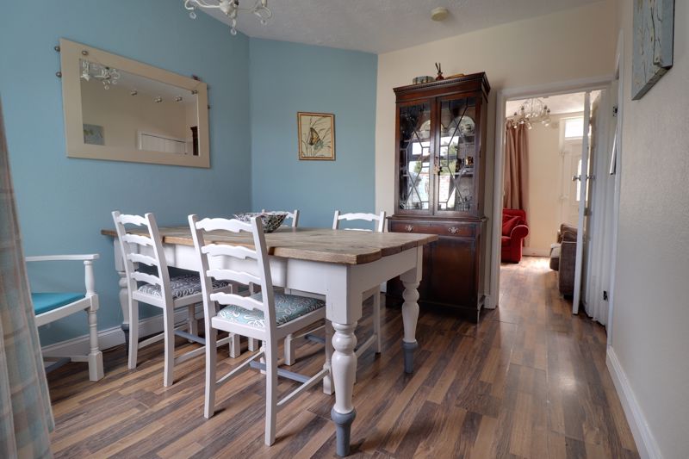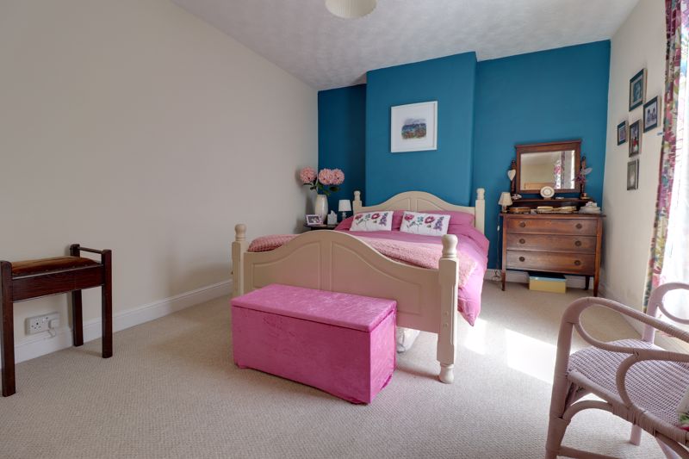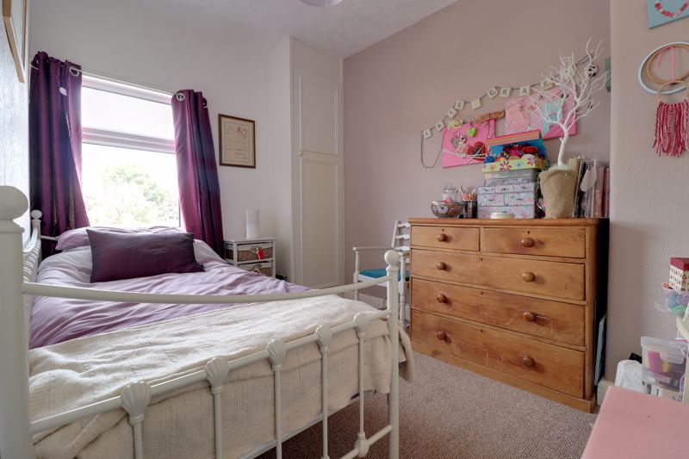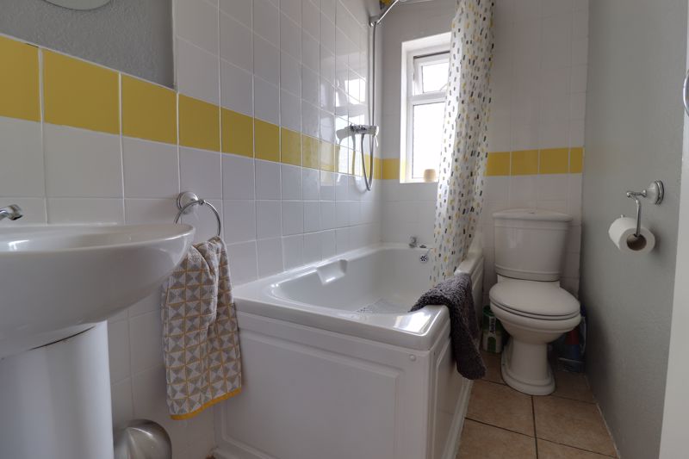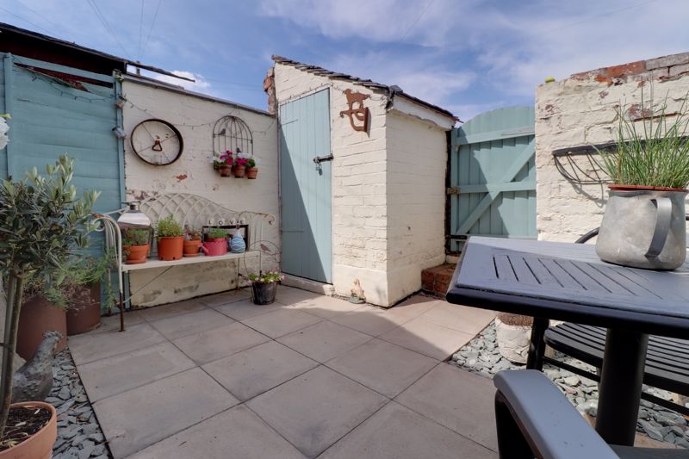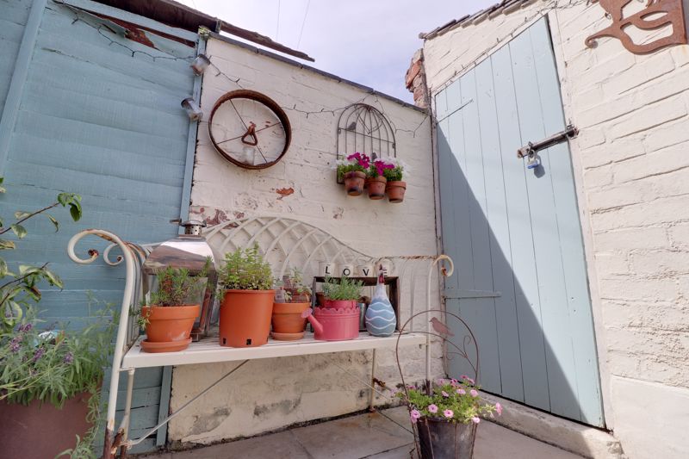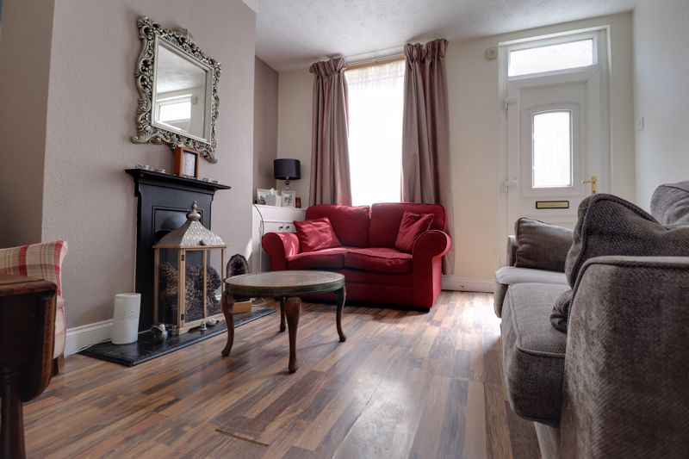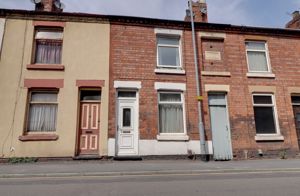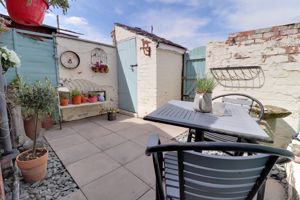Crooked Bridge Road, Stafford
£125,000
Crooked Bridge Road, Stafford, Staffordshire
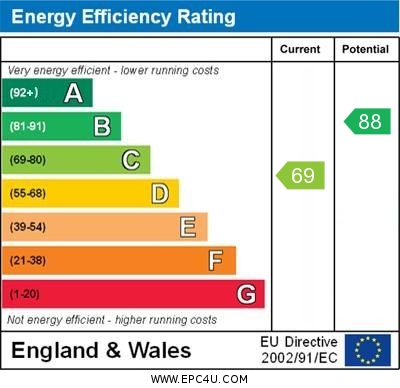
Click to Enlarge
Please enter your starting address in the form input below.
Please refresh the page if trying an alternate address.
- Two Bedroom Victorian Terraced Home
- Living Room & Dining Room
- Refitted Kitchen & Private Rear Yard
- Two Bedrooms & Bathroom
- Walking Distance To Stafford Town Centre
- Ideal For First Time Buyers or Investors
Call us 9AM - 9PM -7 days a week, 365 days a year!
FIRST TIME BUYERS or investors, it is time to rejoice! This great two bedroom Victorian terraced cottage is ready to move into and is situated only a short walk from Stafford Town Centre and comprehensive range of shops and amenities, including mainline railway station. Internally, to the ground floor the property comprises of a living room, good sized dining room and a refitted kitchen. Meanwhile, to the first floor there are two good sized bedrooms and a bathroom. Externally, the property has a private part-walled rear yard with a brick built storage shed.
Rooms
Entrance
Double glazed door leading into lounge.
Lounge
11' 3'' x 11' 6'' (3.43m x 3.50m)
Having wood effect laminate floor, cast iron fire surround housing open fire grate and a tiled hearth, cupboard built into chimney recess, radiator, double glazed window to the front elevation and folding door to dining room.
Dining Room
10' 0'' x 8' 11'' (3.06m x 2.71(max)m)
Having a spacious under stairs storage cupboard, wood effect laminate floor, radiator, double glazed window to the rear elevation, opening into kitchen and staircase off to the first floor landing.
Kitchen
6' 9'' x 6' 2'' (2.05m x 1.87m)
A refitted Shaker style kitchen having worktop incorporating four ring gas hob and a circular stainless steel sink drainer with chrome mixer tap, Shaker style base units, space and plumbing for appliances, integrated oven/grill, high gloss ceramic tiled floor, bevelled edge splashback tiling, double glazed window and door to the side elevation.
First Floor Landing
Having doors off to bedrooms and bathroom and a radiator.
Bedroom One
11' 3'' x 15' 0'' (3.42m x 4.57m)
A substantial double bedroom having access to loft space, radiator and double glazed window to the front elevation.
Bedroom Two
10' 3'' x 7' 10'' (3.12m x 2.38m)
A good size second bedroom having radiator, cupboard with shelving housing the wall mounted gas central heating boiler and a double glazed window to the rear elevation.
Bathroom
Fitted with a white suite comprising of a WC, pedestal wash hand basin and a panelled bath with mains shower over. The room also benefits from having tile effect flooring and a double glazed window to the rear elevation.
Outside
The property has a part walled rear yard, mainly paved for ease of maintenance with a brick built store and a rear access gate.
Location
Stafford ST16 3NE
Dourish & Day - Stafford
Nearby Places
| Name | Location | Type | Distance |
|---|---|---|---|
Useful Links
Stafford Office
14 Salter Street
Stafford
Staffordshire
ST16 2JU
Tel: 01785 223344
Email hello@dourishandday.co.uk
Penkridge Office
4 Crown Bridge
Penkridge
Staffordshire
ST19 5AA
Tel: 01785 715555
Email hellopenkridge@dourishandday.co.uk
Market Drayton
28/29 High Street
Market Drayton
Shropshire
TF9 1QF
Tel: 01630 658888
Email hellomarketdrayton@dourishandday.co.uk
Areas We Cover: Stafford, Penkridge, Stoke-on-Trent, Gnosall, Barlaston Stone, Market Drayton
© Dourish & Day. All rights reserved. | Cookie Policy | Privacy Policy | Complaints Procedure | Powered by Expert Agent Estate Agent Software | Estate agent websites from Expert Agent




