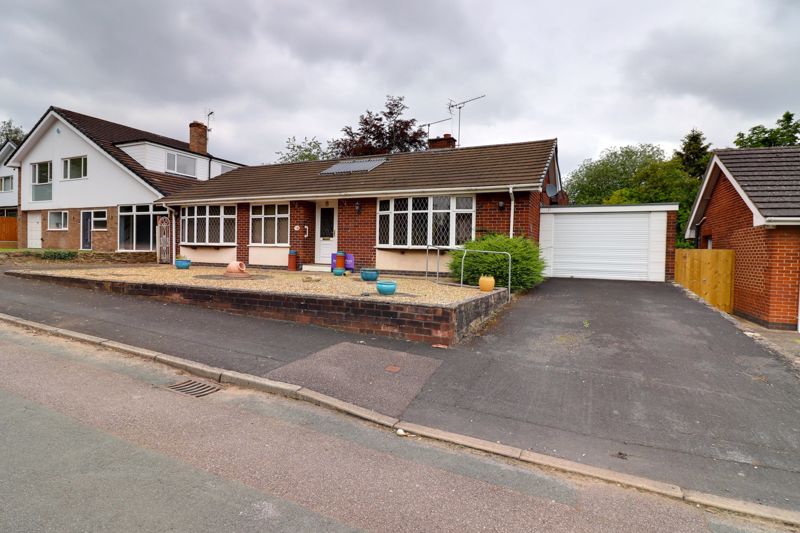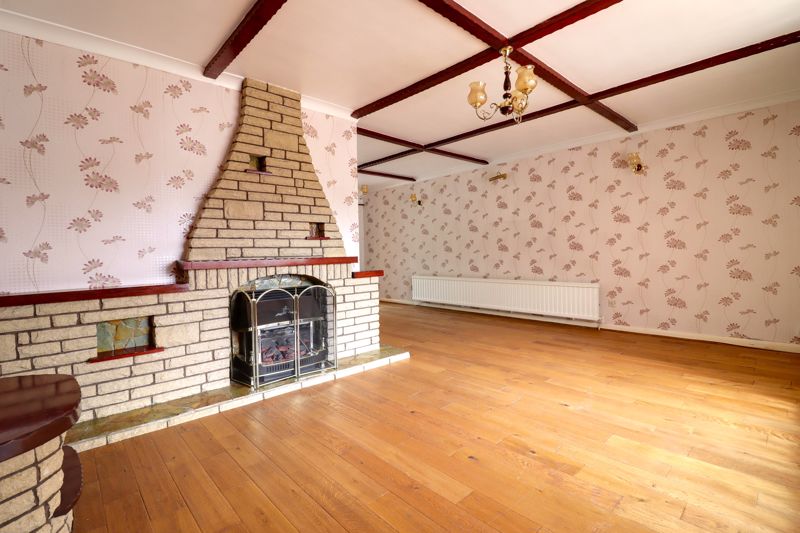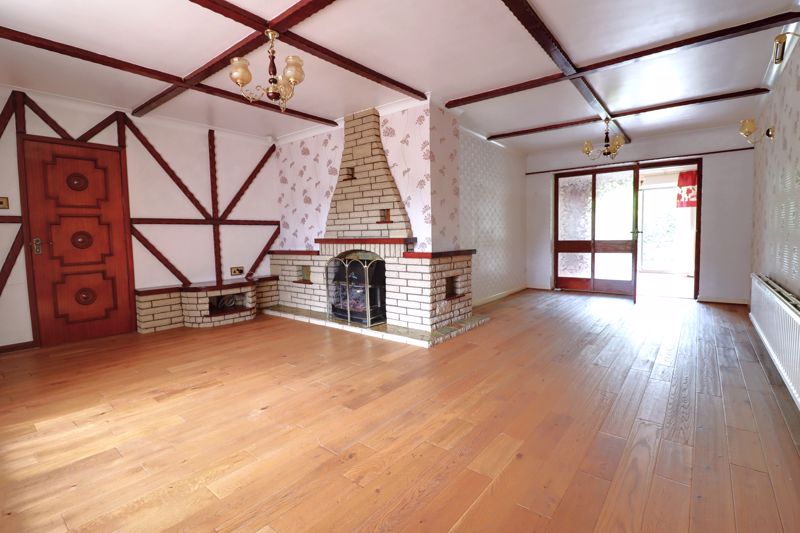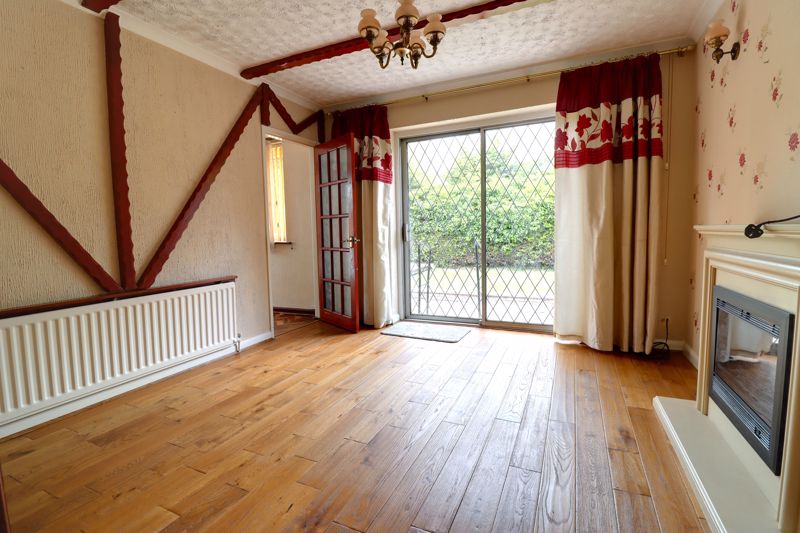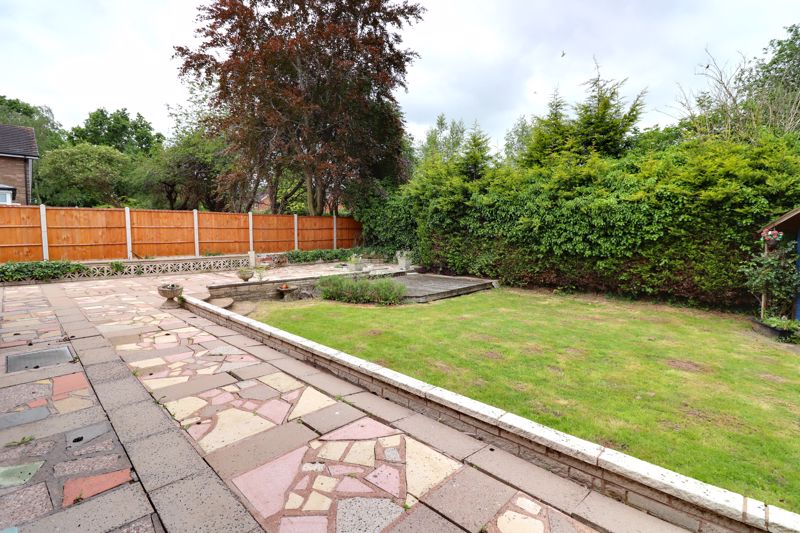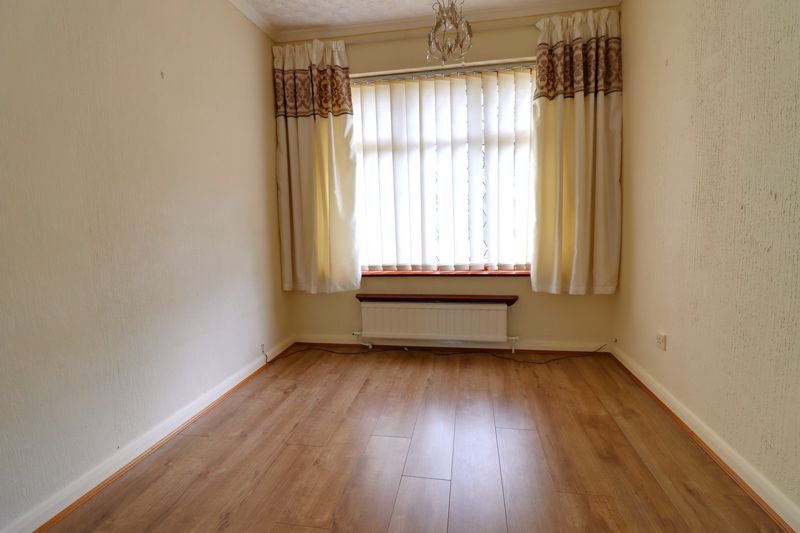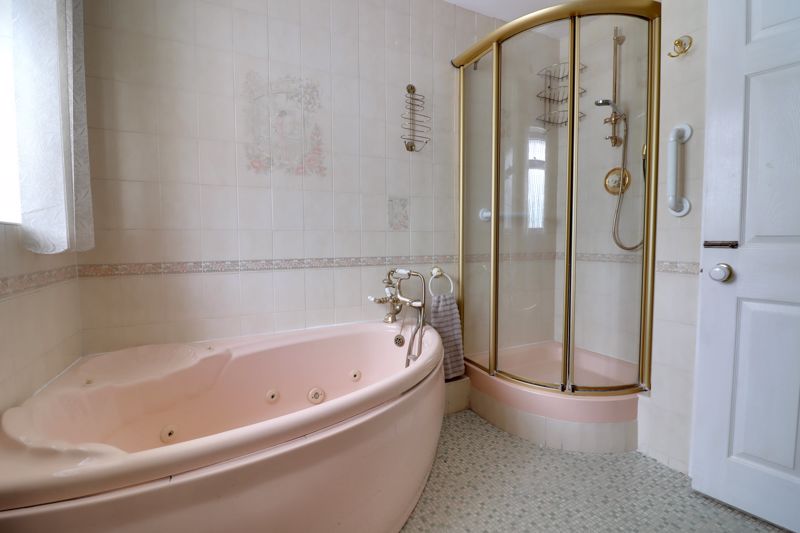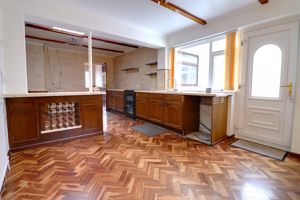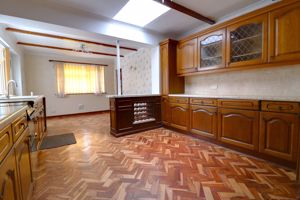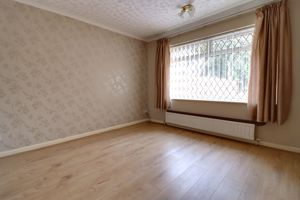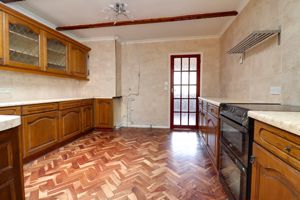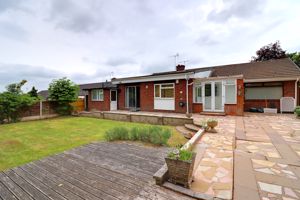Ash Rise Moss Pit, Stafford
£345,000
Ash Rise, Moss Pit, Stafford

Click to Enlarge
Please enter your starting address in the form input below.
Please refresh the page if trying an alternate address.
- Three Bedroom Detached Bungalow
- Spacious Living Room, Dining & Kitchen
- Conservatory, Utility With Guest WC
- Drive Way, Garage & Private Rear Garden
- Supurb Commuting Links To The M6
- No Upward Chain
Call us 9AM - 9PM -7 days a week, 365 days a year!
Rising from the Ashes is this fantastic detached three-bedroom bungalow, located on a private road, is waiting to become your next forever home and offers no upward chain. This property boasts an abundance of living space with huge potential—just waiting for you to put your own stamp on it! Inside, you'll find an entrance hall, a grand living room, dining room, family kitchen, conservatory, three bedrooms, and a family bathroom. The front features a charming, low-maintenance stoned garden, a driveway, and a single garage, while the rear showcases a beautifully manicured garden. Situated in a great location, this home is just a short drive from Stafford town centre, with excellent commuter links to the M6/A449, rail, and bus routes. You'll also find plenty of amenities and good local schooling nearby. It’s time for you to RISE out of your chair and pick up the phone to book your viewing!
Rooms
Entrance Hallway
Accessed through a double glazed entrance door with a double glazed panel to the side, and having a built-in storage cupboard, access to the loft space & Karndean wood effect flooring.
Living Room
23' 0'' x 17' 10'' (7.02m x 5.44m)
A large living room, having an inset gas fire set within a decorative brick surround, feature timber beams, radiator, a double glazed bow window to the front elevation, and further internal glazed door opening up into the dining room.
Dining Room
11' 0'' x 11' 3'' (3.36m x 3.43m)
Having a decorative electric fire set within a wood surround & matching hearth, feature timber beams, radiator, wood flooring, and a double glazed sliding door to the rear elevation.
Kitchen
22' 8'' x 11' 3'' (6.92m x 3.42m)
A large kitchen, which comprises of a matching range of wall, base & drawer units with fitted work surfaces over incorporating an inset 1.5 bowl sink/drainer with chrome mixer tap over, and under-counter spaces & plumbing for appliances. In addition, there is space for a cooker, part-tiled walls, a radiator, Karndean wood effect flooring, and double glazed windows to both the rear & side elevations.
Conservatory
10' 1'' x 9' 11'' (3.08m x 3.02m)
A brick based double glazed conservatory, having double glazed windows & double glazed & double glazed French doors opening out to the rear garden. The conservatory also benefits from having tiled flooring.
Bedroom One
11' 8'' x 11' 1'' (3.56m x 3.37m)
A double bedroom, having laminate flooring, a radiator, and a double glazed bow window to the front elevation.
Bedroom Two
10' 9'' x 11' 1'' (3.27m x 3.38m)
A second double bedroom, having a radiator, wood laminate flooring, and a double glazed window to the rear elevation.
Bathroom
8' 10'' x 8' 10'' (2.70m x 2.68m)
Comprising of a panelled bath with telephone style mixer tap, a separate shower cubicle housing a mains-fed shower, a wash hand basin with cupboard beneath & mixer tap over, and a low-level WC. In addition, there is a bidet, a radiator, vinyl flooring, tiled walls, and a double glazed window.
Bedroom Three
8' 10'' x 8' 1'' (2.69m x 2.47m)
Having a radiator, wood laminate flooring, and a double glazed window to the rear elevation.
Outside Front
The property is approached over a driveway which provides off-street vehicle parking and access to both the garage and main entrance door. There is a a low-maintenance gravelled garden area to the side with a variety of potted plants. There is gated access to the side leading to the enclosed rear garden.
Garage
20' 2'' x 11' 9'' (6.15m x 3.59m)
Accessed through an electrically operated roller-shutter garage door to the front elevation, benefitting from having both power & lighting installed & a further internal door leading through into a utility area.
Utility
11' 11'' x 8' 2'' (3.63m x 2.50m)
A useful utility separate from main house, which is fitted with a matching range of wall, base & drawer units with fitted work surfaces over incorporating an inset single bowl stainless steel sink/drainer with chrome mixer tap over. There is under-counter space & plumbing for appliances, a wall mounted gas central heating boiler, a radiator, tiled flooring, a double glazed window to the rear elevation, and further internal door leading into a WC.
WC
3' 4'' x 3' 8'' (1.02m x 1.11m)
Having a low-level WC, part-tiled walls, tiled flooring, and a double glazed window to the rear elevation.
Outside Rear
A good sized & enclosed rear garden which features a large paved patio seating area with steps down to a large lawned garden where there is a variety of established shrubs in planting beds, a further decked seating area & garden shed.
Agents Note
This property is being sold on behalf of a corporate client. It is marketed subject to obtaining the grant of probate and must remain on the market until contracts are exchanged. As part of a deceased's estate it may not be possible to provide answers to the standard property questionnaire. Please refer to the agent before viewing if you feel this may affect your buying decision.
Agents Note
Please note that any services, heating system or appliances have not been tested, and no warranty can be given or implied as to their working order.
Location
Stafford ST17 9HE
Dourish & Day - Stafford
Nearby Places
| Name | Location | Type | Distance |
|---|---|---|---|
Useful Links
Stafford Office
14 Salter Street
Stafford
Staffordshire
ST16 2JU
Tel: 01785 223344
Email hello@dourishandday.co.uk
Penkridge Office
4 Crown Bridge
Penkridge
Staffordshire
ST19 5AA
Tel: 01785 715555
Email hellopenkridge@dourishandday.co.uk
Market Drayton
28/29 High Street
Market Drayton
Shropshire
TF9 1QF
Tel: 01630 658888
Email hellomarketdrayton@dourishandday.co.uk
Areas We Cover: Stafford, Penkridge, Stoke-on-Trent, Gnosall, Barlaston Stone, Market Drayton
© Dourish & Day. All rights reserved. | Cookie Policy | Privacy Policy | Complaints Procedure | Powered by Expert Agent Estate Agent Software | Estate agent websites from Expert Agent

