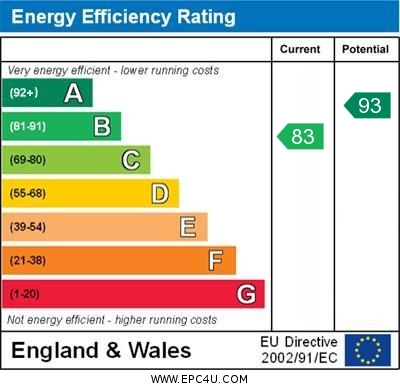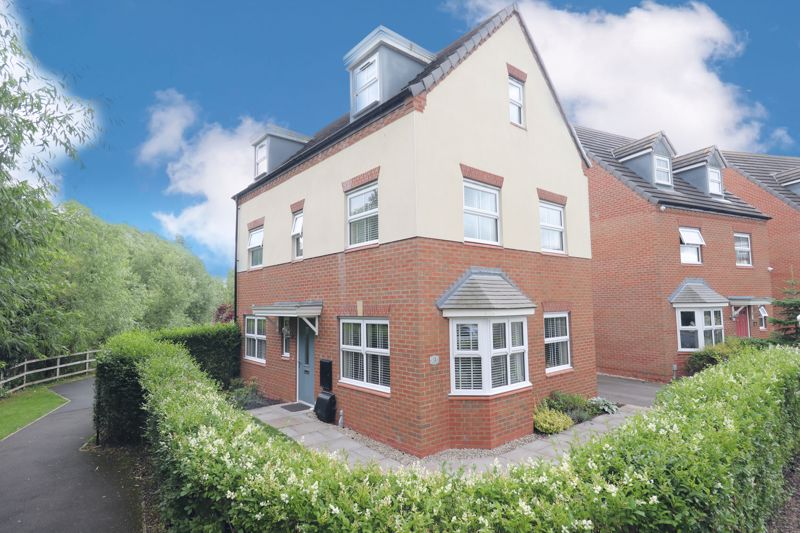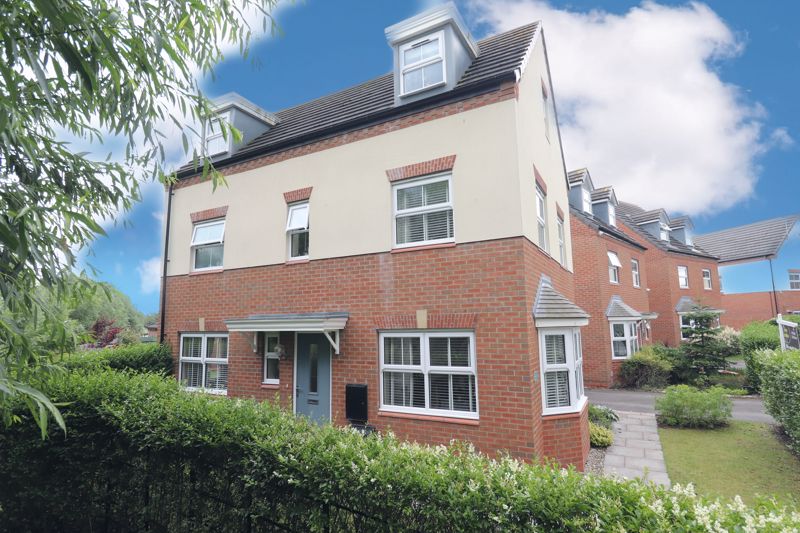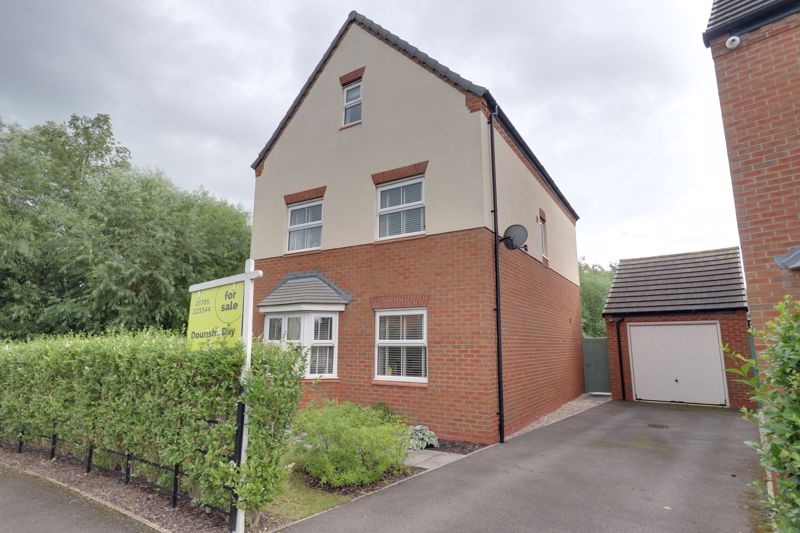Sandpiper Drive Doxey, Stafford
£325,000
Sandpiper Drive, Doxey, Stafford

Click to Enlarge
Please enter your starting address in the form input below.
Please refresh the page if trying an alternate address.
- NO UPWARD CHAIN
- Superb Detached Three Storey Family Home
- Good Sized Plot With Landscaped Garden & Driveway With Garage
- NOT OVERLOOKED BY NEIGHBOURING PROPERTIES
- Utility Room, Guest WC, En-Suite & Bathroom
- Four Well Proportioned Bedrooms
- Convenient Location For Access To Town & Railway Station
Call us 9AM - 9PM -7 days a week, 365 days a year!
There is a lot of house for the money with this beautifully presented FOUR DOUBLE BEDROOM detached home, offered with NO UPWARD CHAIN. This superb property comes with the remainder of the 10 YEAR NHBC WARRANTY and sits on the popular Mallard Walk development in Doxey. Boasting a wonderful plot with parking and a detached garage the property boasts spacious room dimensions which include an entrance hall, guest WC, large living room with bay window and contemporary kitchen/diner with utility room off. To the first floor are two double bedrooms including a huge master with en-suite whilst there is also a family bathroom. The second floor boasts the final two double bedrooms. Outside is that magnificent plot with a driveway providing plenty of off-street parking and leading up to a garage. There is also a generous landscaped garden laid to lawn with a decked seating area and a gate providing rear access AND ENJOYED NOT BEING OVERLOOKED BY NEIGHBOURING PROPERTIES. This is a property which thoroughly deserves a closer inspection as it offers so much for the money so don't miss out and book in your viewing today.
Rooms
Entrance Hallway
Accessed via a double glazed composite entrance door, and having stairs off to the first floor landing, radiator, and a double glazed window to the front elevation.
Guest WC
5' 1'' x 9' 9'' (1.55m x 2.96m)
Fitted with a contemporary style white suite comprising of a low-level WC, and a pedestal wash basin with chrome mixer tap. In addition, there is a radiator, and tiling to the floor.
Lounge
17' 6'' x 10' 9'' (5.33m x 3.27m) (measured INTO bay window)
A bright and spacious reception room, having a double glazed bay window to the front elevation, two radiators, and a further two double glazed windows.
Kitchen/Dining Room
17' 7'' x 10' 1'' (5.35m x 3.07m)
Fitted with a matching range of wall, base & drawer units with work surfaces over which incorporates a one and a half bowl sink with drainer and chrome mixer tap. Appliances include an oven, hob with extractor hood over, and a fridge/freezer. The room also benefits from tiling to the floor, a radiator, double glazed double doors providing views and access to the garden, and two double glazed windows.
Utility Room
4' 7'' x 6' 8'' (1.39m x 2.03m)
Fitted with a matching range of wall and base units with work surfaces over which incorporates an inset sink with drainer and chrome mixer tap, offering spaces for appliances beneath. There is also tiling to the floor, and a radiator.
First Floor Landing
Having stairs off to the second floor accommodation, a radiator, and a double glazed window to the front elevation.
Bedroom One
17' 7'' x 9' 5'' (5.37m x 2.86m)
A good sized double bedroom, having three double glazed windows, two radiators, and featuring fitted wardrobes.
En-suite (Bedroom One)
4' 7'' x 7' 7'' (1.39m x 2.32m)
Fitted with a contemporary style white suite which consists of a low-level WC, a pedestal wash basin with chrome mixer tap, and a tiled double shower cubicle housing a mains-fed mixer shower. In addition, the En-suite also benefits from having an electric shaver point, tiling to the floor, radiator, and a double glazed window.
Bedroom Two
9' 11'' x 10' 1'' (3.03m x 3.07m)
A second double bedroom having a radiator, and a double glazed window to the rear elevation.
Family Bathroom
7' 5'' x 10' 1'' (2.25m x 3.07m) (maximum measurements)
Fitted with a contemporary white suite comprising of a low-level WC, a pedestal wash basin with chrome mixer tap, and a tiled shower cubicle housing a mains fed mixer shower, and also having a panelled bath with chrome mixer tap. In addition, there is tiling to the floor, a radiator, and a double glazed window.
Second Floor Landing
Having a storage cupboard and doors off to Bedroom 3 & 4.
Bedroom Three
13' 3'' x 10' 2'' (4.05m x 3.09m)
A third double bedroom with a built-in cupboard, a built-in cupboard, and two double glazed windows.
Bedroom Four
13' 3'' x 10' 2'' (4.05m x 3.09m)
A fourth double bedroom having a built-in cupboard, radiator, and two double glazed windows.
Outside - Front
The property is approached over a driveway providing off-road parking and access to the garage. There is also a lawned garden area, and a pathway leading to the front entrance.
Detached Garage
A single detached garage accessed via an up and over door to the front elevation.
Outside Rear
A private enclosed and landscaped rear garden featuring a decked seating area, and having a lawned garden area with a variety of planting beds and gated side access.
ID Checks
Once an offer is accepted on a property marketed by Dourish & Day estate agents we are required to complete ID verification checks on all buyers and to apply ongoing monitoring until the transaction ends. Whilst this is the responsibility of Dourish & Day we may use the services of MoveButler, to verify Clients’ identity. This is not a credit check and therefore will have no effect on your credit history. You agree for us to complete these checks, and the cost of these checks is £30.00 inc. VAT per buyer. This is paid in advance, when an offer is agreed and prior to a sales memorandum being issued. This charge is non-refundable.
Location
Stafford ST16 1FQ
Dourish & Day - Stafford
Nearby Places
| Name | Location | Type | Distance |
|---|---|---|---|
Useful Links
Stafford Office
14 Salter Street
Stafford
Staffordshire
ST16 2JU
Tel: 01785 223344
Email hello@dourishandday.co.uk
Penkridge Office
4 Crown Bridge
Penkridge
Staffordshire
ST19 5AA
Tel: 01785 715555
Email hellopenkridge@dourishandday.co.uk
Market Drayton
28/29 High Street
Market Drayton
Shropshire
TF9 1QF
Tel: 01630 658888
Email hellomarketdrayton@dourishandday.co.uk
Areas We Cover: Stafford, Penkridge, Stoke-on-Trent, Gnosall, Barlaston Stone, Market Drayton
© Dourish & Day. All rights reserved. | Cookie Policy | Privacy Policy | Complaints Procedure | Powered by Expert Agent Estate Agent Software | Estate agent websites from Expert Agent

































































