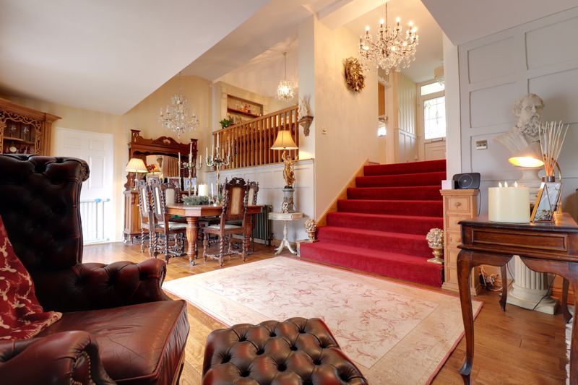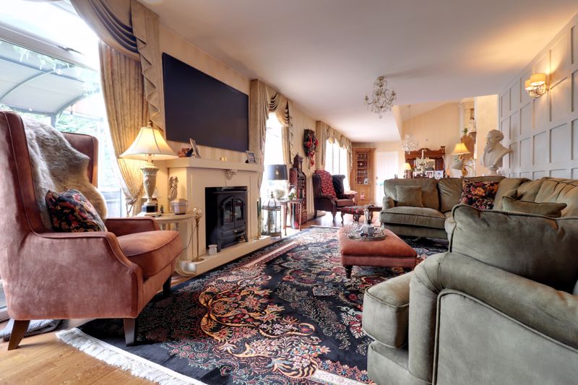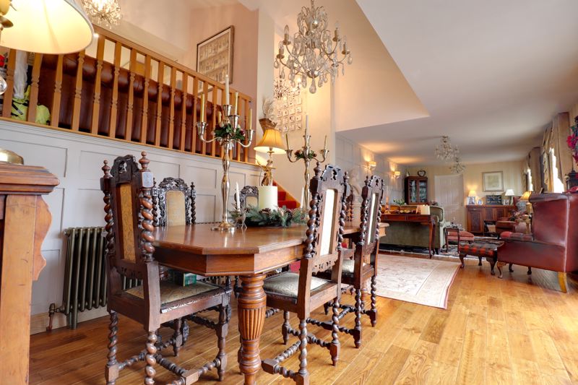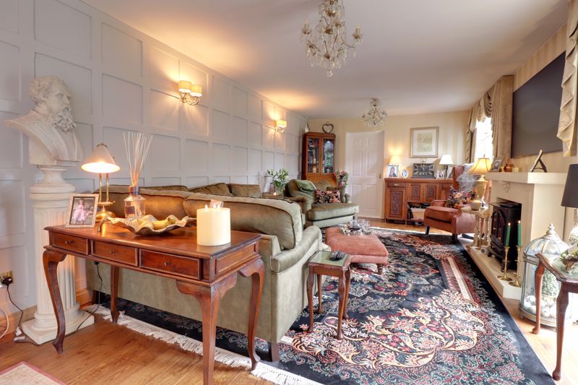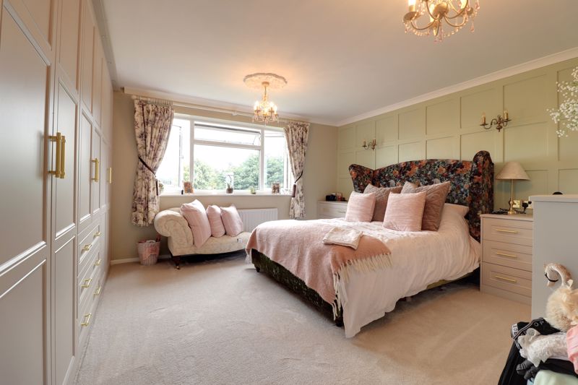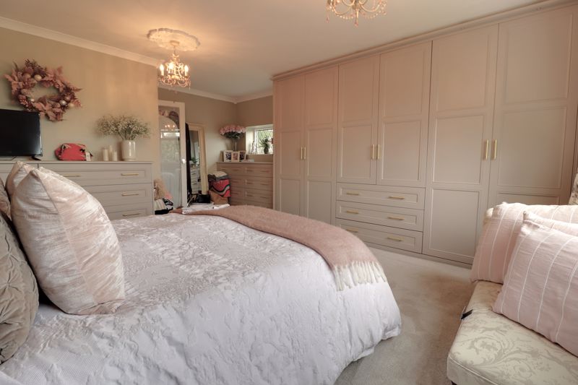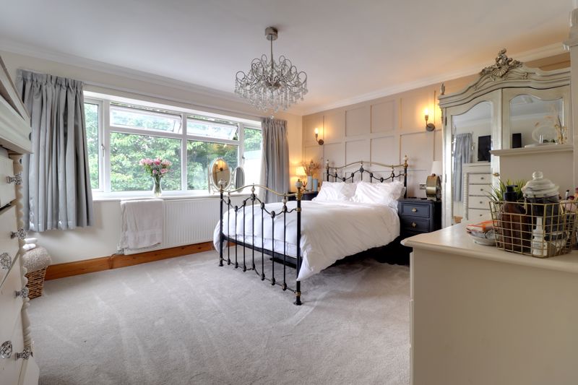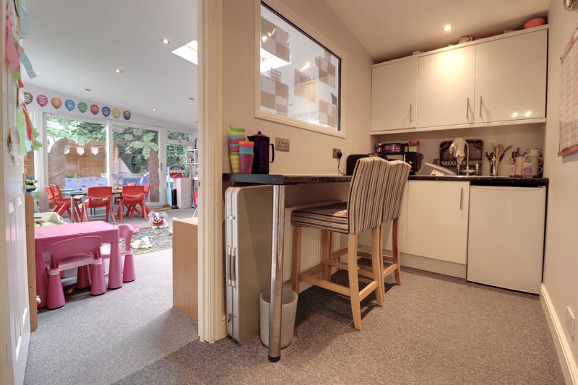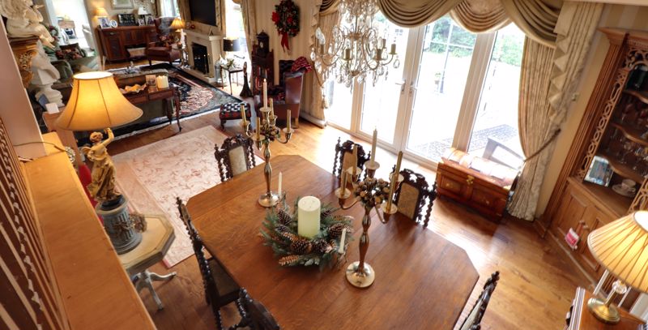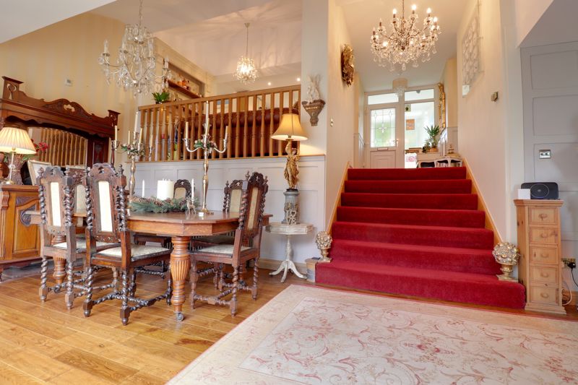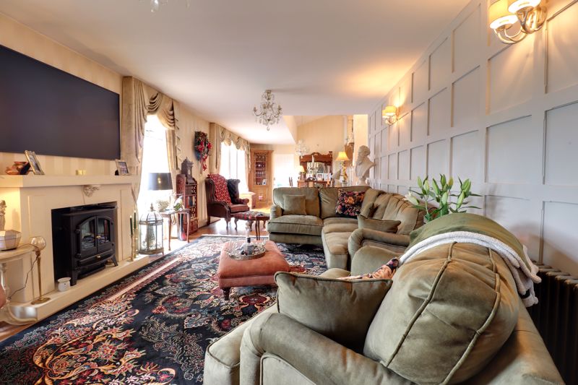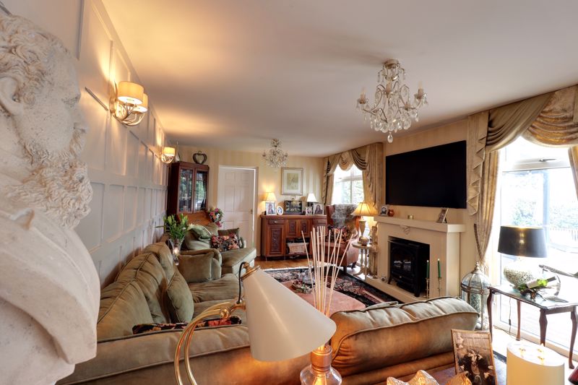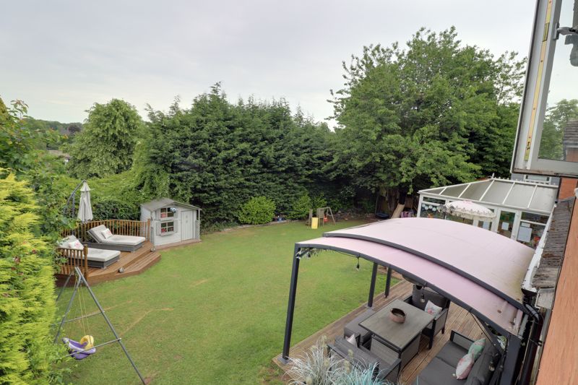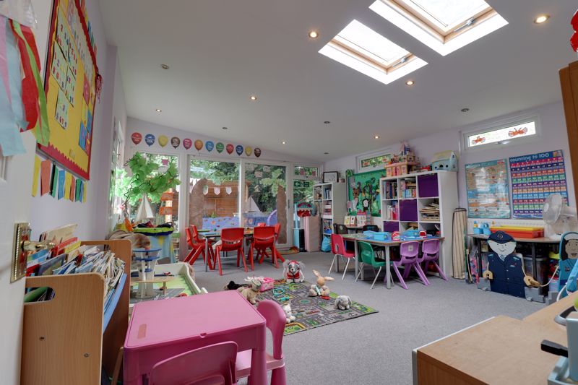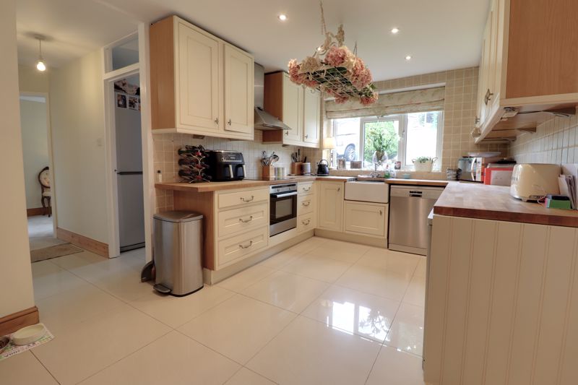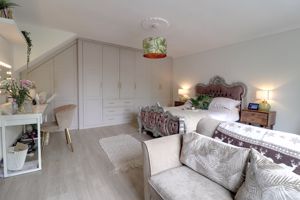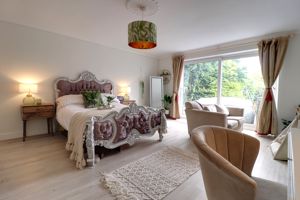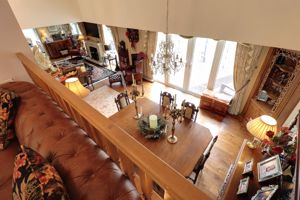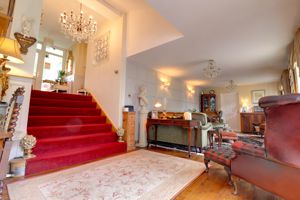Heather Close Brocton, Stafford
£625,000
Heather Close, Brocton, Staffordshire

Click to Enlarge
Please enter your starting address in the form input below.
Please refresh the page if trying an alternate address.
- AVAILBLE FOR THE NEXT 4 WEEKS AT £625,000 FOR A QUICK SALE
- Living/Dining Room & Beautiful Kitchen with Mezzanine Balcony
- Games Room with Kitchenette, Cloaks Room & WC
- Play Room, Conservatory & Study
- Family Bathroom, Utility & Dressing Room
- Large Driveway, Double Garage & Stunning Landscaped Gardens
Call us 9AM - 9PM -7 days a week, 365 days a year!
VALUED AT £750,000 BUT NOW AVAILABLE FOR THE NEXT 4 WEEKS AT £625,000 FOR A QUICK SALE - UNIQUE, VERSATILE AND MAGNIFICENT!.. We are excited to bring to the market this incredible detached property situated in one of Staffordshire's most highly desirable Villages, which is only a short walk into Cannock Chase a designated area of outstanding natural beauty. This property truly must be seen as it provides an incredibly unique layout that would suit most needs of any buyer! Internally the home comprises an entrance porch, entrance hallway with a grand staircase leading down to the main living/dining room which spans over 11m across the back of the property, mezzanine kitchen/diner with views down into the main reception room, study, playroom, conservatory, games room with kitchenette, cloakroom and WC off, The five bedrooms are set across the three levels of the home and are superbly proportioned including a private master bedroom suite which features its very own dressing room. Externally this property wouldn’t disappoint either as the home sits on a gorgeous garden plot with a superb amount of parking a double garage and a private rear garden that will be perfect for the whole family to enjoy.
Rooms
Entrance Porch
5' 5'' x 5' 9'' (1.64m x 1.76m)
Accessed via a double glazed sliding entrance door, having wood flooring, and a double glazed internal entrance door with a full height double glazed side panel leading through to the Entrance Hallway.
Entrance Hallway
Featuring a grand wide staircase leading down to the main reception room, downstairs W/C, and an access point to the loft space.
Kitchen & Dining Area
18' 1'' x 9' 5'' (5.52m x 2.88m)
A beautiful room featuring a mezzanine balcony overlooking the main reception room below, and is fitted with a matching range of wall, base & drawer units with work surfaces over, and incorporating an inset Belfast style ceramic sink with mixer tap. Appliances include; an integrated oven, hob with extractor hood above, and having spaces for a refrigerator & dishwasher. In addition, there is feature wall panelling, recessed ceiling downlights throughout, a double glazed window to the front elevation, ceramic tiled flooring, and a radiator.
Utility Room
8' 4'' x 4' 11'' (2.53m x 1.51m)
Having a wall mounted gas central heating boiler, a double glazed window to the front elevation, ceramic tiled flooring, and having spaces for utility appliances.
Study
10' 7'' x 8' 6'' (3.22m x 2.60m)
Having a double glazed window to the front elevation, and radiator.
Coat & Boot Room
6' 0'' x 8' 6'' (1.82m x 2.60m)
Fitted with coat hooks, and a door leading through to the Games Room & Kitchenette.
Kitchenette
4' 11'' x 10' 11'' (1.51m x 3.33m)
Fitted with wall & base units with a work surface over which extends to form a breakfast bar area, and incorporates an inset stainless steel sink with drainer & mixer tap. In addition, there is recessed ceiling downlighting, and an internal double glazed window looking through to the Games Room.
Games Room
18' 2'' x 14' 6'' (5.53m x 4.41m)
A huge & versatile room which makes an excellent games room or sitting room, featuring multiple double glazed windows, two further skylight windows, inset ceiling downlighting throughout, two radiators, and a double glazed sliding patio door providing direct access to the garden via a wooden staircase.
WC
5' 0'' x 3' 3'' (1.52m x 0.98m)
Fitted with a white suite which consists of a low-level WC, and a vanity style wash hand basin with mixer tap. In addition, there is recessed ceiling downlighting, a radiator.
Master Suite:
Accessed off the main Entrance Hallway, having it's own dressing room & stairs rising to the First Floor Bedroom.
Dressing Room
5' 1'' x 7' 9'' (1.56m x 2.36m)
A walk in dressing room having fitted double wardrobes with glass shelving there is a half stair case leading to the master bedroom.
Master Bedroom
17' 2'' x 14' 3'' (5.23m x 4.35m) (maximum measurements, measured INTO wardrobes)
A large dual-aspect double bedroom which features a fitted range of high quality furniture including floor to ceiling wardrobes, tall drawers & bedside drawers. In addition, the room is decorated with feature wall panelling, there are double glazed windows to both the rear & side elevations, and radiator.
Bedroom Two
12' 0'' x 13' 10'' (3.67m x 4.21m)
A further spacious double bedroom, being private, accessed via a closed door staircase rising from the main entrance level, having double glazed windows, and radiator.
Bedroom Four
8' 5'' x 13' 7'' (2.56m x 4.15m)
A fourth double bedroom, having two double glazed windows, radiator, and a useful built-in wardrobe/storage cupboard.
Family Bathroom
11' 10'' x 11' 3'' (3.60m x 3.44m)
A Beautiful bathroom suite comprising of a walk in mains shower having a glazed screen with a separate free standing soaking tub having a mixer tap and shower attachment over, there are his & hers sinks both having mixer taps and there is a high level WC. The bathroom is finished with part tiled walls, tiled splashbacks, a radiator and has wood effect tiled flooring with double glazed windows to front and side elevation.
WC
4' 4'' x 3' 2'' (1.32m x 0.97m)
Having a white suite comprising of a close coupled WC, a wash basin having a mixer tap set into a vanity cupboard with a cupboard beneath. finishing the WC there are down lights.
Utility Room
5' 4'' x 7' 9'' (1.62m x 2.37m)
Having a range of matching base and eye level units with space for plumbed appliances. wood effect tiled flooring and there are downlights
Living & Dining Room
11' 9'' x 36' 7'' (3.59m x 11.16m)
A substantial reception room, accessed from the upper hallway down the grand staircase, and featuring two period style radiators, a feature fireplace, wood flooring, two double glazed floor to ceiling windows enjoying views of the garden, a double glazed double opening door providing access and opening out on to a decked seating area.
Bedroom Three
14' 8'' x 14' 5'' (4.48m x 4.40m)
A further superb & large double bedroom, accessed off the main reception room, with its own double glazed sliding doors providing views and direct access out to the garden. The room is also fitted with wall panelling, high quality bedroom furniture, including wardrobes & drawers, and also having wood effect flooring, and radiator.
Playroom
12' 1'' x 13' 9'' (3.68m x 4.18m)
Featuring a double glazed sliding door leading in to the Conservatory, having recessed ceiling downlighting, and a useful double built-in storage cupboard.
Conservatory
15' 8'' x 14' 9'' (4.78m x 4.50m)
A large brick based double glazed conservatory, having wood effect flooring, and double doors providing views and direct access out to the garden.
Outside Front
The property is positioned behind a large lawned front garden with a substantial driveway which provides ample off-street parking and continuing to provide access to the Double Garage.
Double Garage
14' 10'' x 14' 5'' (4.52m x 4.39m)
A double garage having a large up and over vehicular access door to the front elevation, an internal door providing direct access to/from the main house, and benefitting from having both power & lighting installed.
Outside Rear
A beautifully maintained private rear garden, perfect for a family & outdoor entertaining , as there is a large lawned garden area and decked seating areas, perfect for relaxing.
Location
Stafford ST17 0TG
Dourish & Day - Stafford
Nearby Places
| Name | Location | Type | Distance |
|---|---|---|---|
Useful Links
Stafford Office
14 Salter Street
Stafford
Staffordshire
ST16 2JU
Tel: 01785 223344
Email hello@dourishandday.co.uk
Penkridge Office
4 Crown Bridge
Penkridge
Staffordshire
ST19 5AA
Tel: 01785 715555
Email hellopenkridge@dourishandday.co.uk
Market Drayton
28/29 High Street
Market Drayton
Shropshire
TF9 1QF
Tel: 01630 658888
Email hellomarketdrayton@dourishandday.co.uk
Areas We Cover: Stafford, Penkridge, Stoke-on-Trent, Gnosall, Barlaston Stone, Market Drayton
© Dourish & Day. All rights reserved. | Cookie Policy | Privacy Policy | Complaints Procedure | Powered by Expert Agent Estate Agent Software | Estate agent websites from Expert Agent


