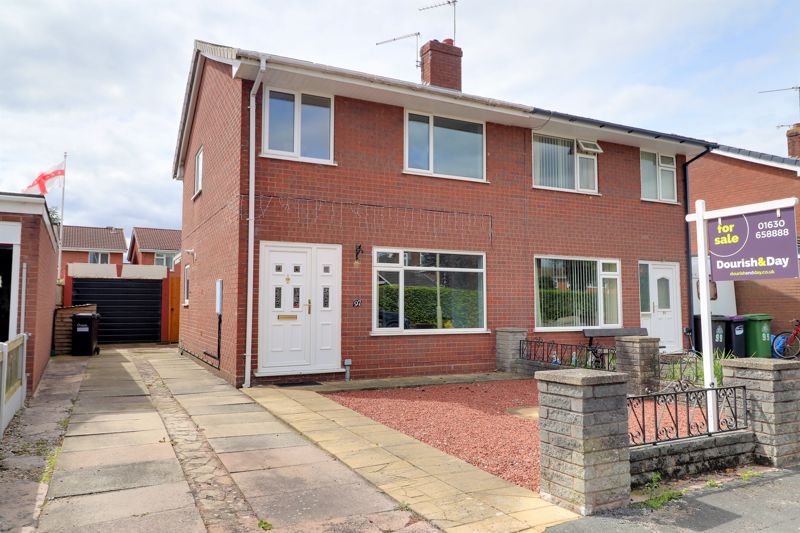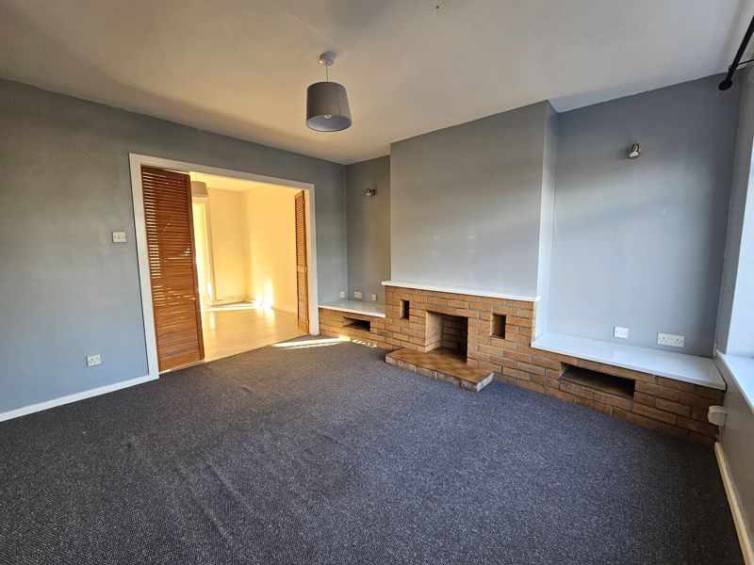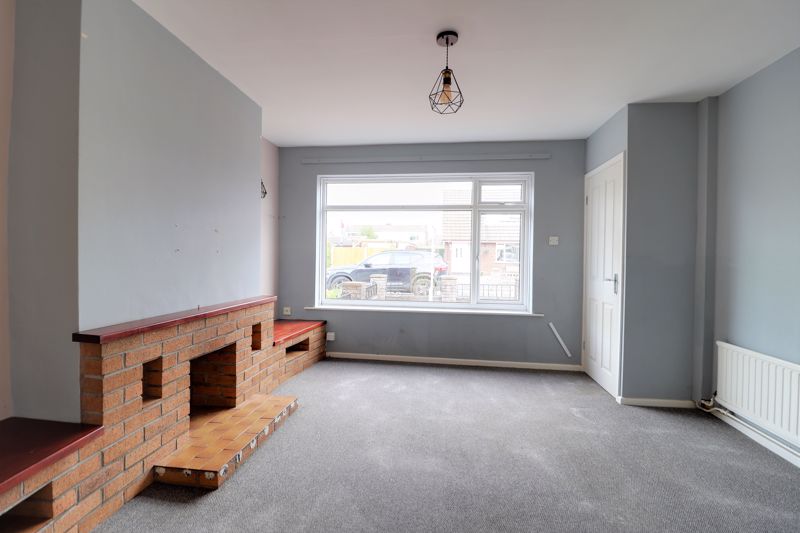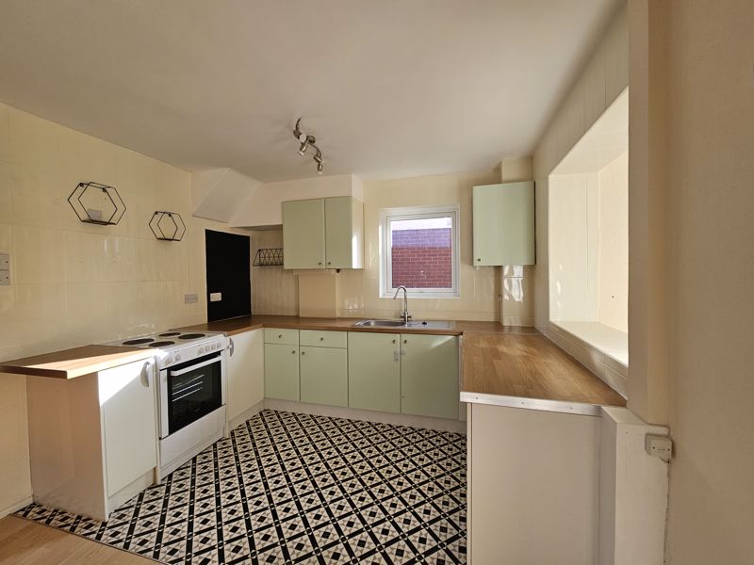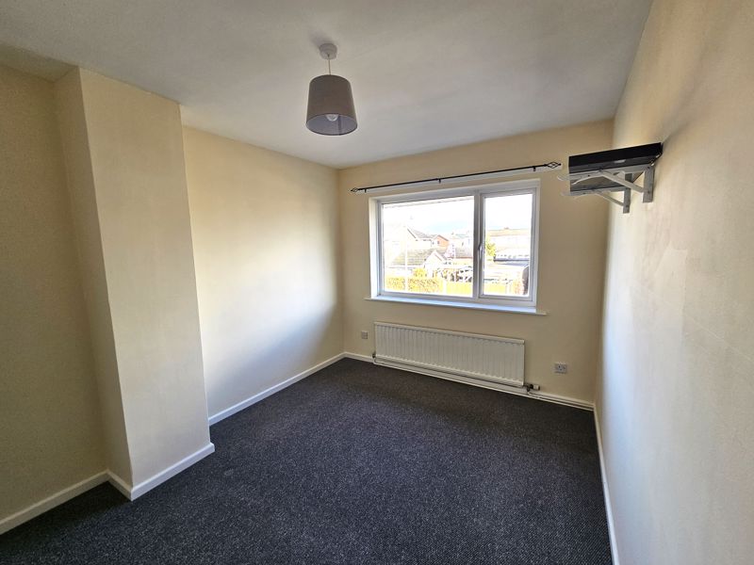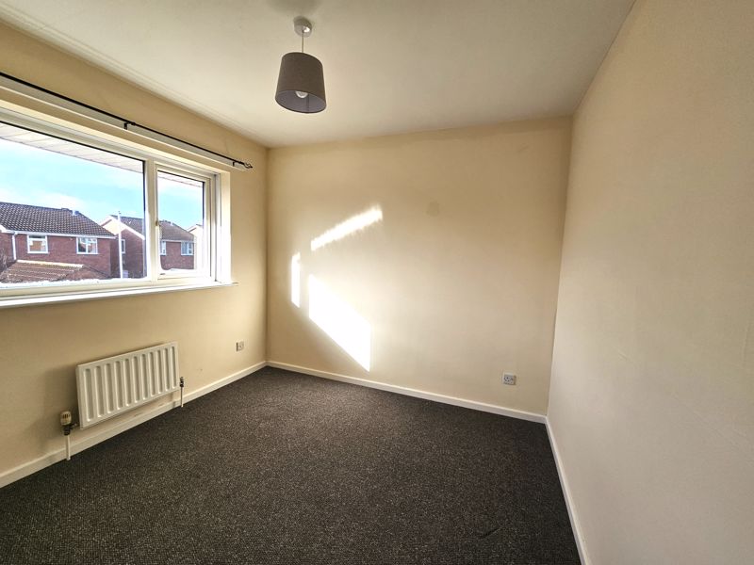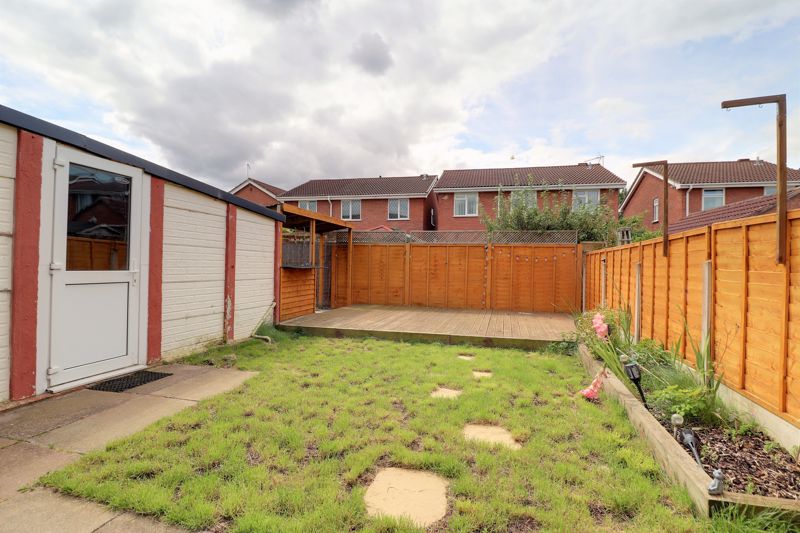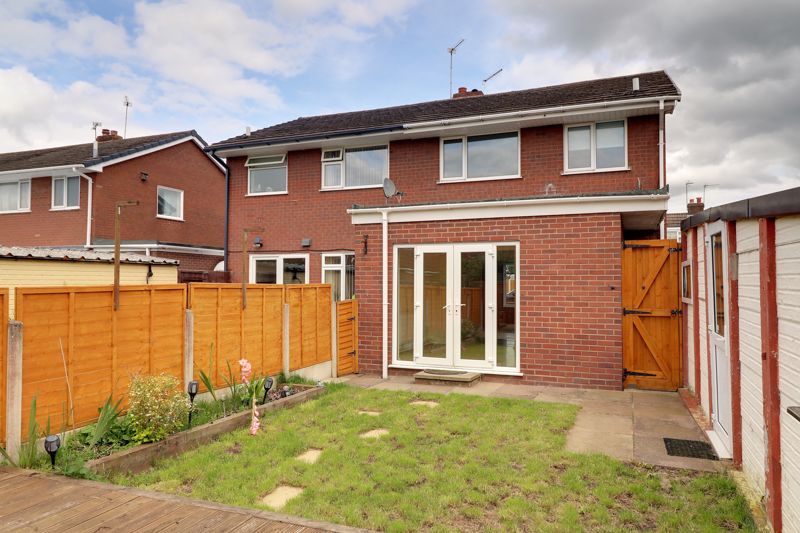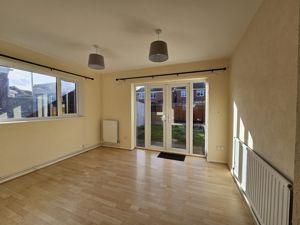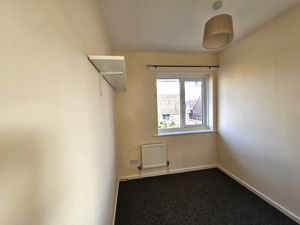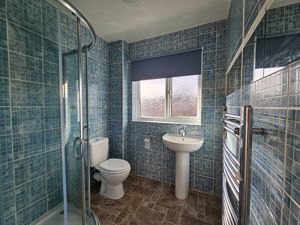Elm Drive, Market Drayton
£200,000
Elm Drive, Market Drayton, Shropshire

Click to Enlarge
Please enter your starting address in the form input below.
Please refresh the page if trying an alternate address.
- Semi-Detached Family Home
- Three Bedrooms
- Extended To The Rear
- Spacious Breakfast Kitchen
- Popular Residential Estate
- No Onward Chain
Call us 9AM - 9PM -7 days a week, 365 days a year!
Can’t see the woods for the trees on your property search? Well if you are searching for a three bedroom semi detached with a generous ground floor extension then your search is over. Located on a popular residential estate, this spacious family home offers an open plan living space with a lounge to the front and kitchen diner to the rear. The first floor offers three bedrooms and shower room. Externally there is a low maintenance front garden with adjacent driveway parking which leads up to a single garage. To the rear is an enclosed garden. Offered for sale with no onward chain.
Rooms
Entrance Hallway
Entered via a UPVC front door with side panel, stairs to first floor.
Lounge
12' 9'' x 12' 6'' (3.89m x 3.80m) maximum measurements
Having double glazed window to the front elevation, exposed brick feature fireplace, radiator.
Kitchen
15' 8'' x 10' 4'' (4.77m x 3.14m)
Fitted with wall and base units with worksurface over which incorporates a stainless steel sink unit and drainer with mixer tap, space for appliances, double glazed window to the side elevation, radiator.
Dining Room
12' 1'' x 10' 2'' (3.68m x 3.11m)
Having double glazed French doors to the rear elevation with glazed side panels, double glazed window to the side elevation, two radiators.
Bedroom One
11' 10'' x 8' 10'' (3.60m x 2.68m)
Having built in wardrobes, double glazed window to the front elevation, radiator.
Bedroom Two
9' 4'' x 9' 3'' (2.85m x 2.82m)
Having built in storage cupboard, double glazed window to the rear elevation, radiator.
Bedroom Three
6' 9'' x 8' 9'' (2.06m x 2.67m)
Double glazed window to the front elevation, radiator.
Shower Room
6' 0'' x 7' 1'' (1.83m x 2.15m)
White suite comprising; low level WC, pedestal hand wash basin and shower unit, double glazed window to the rear elevation, fully tiled walls, chrome heated towel rail.
Externally
To the front of the property there is a low maintenance front garden with adjacent driveway which provides ample off road parking and leads up to a single garage with up and over door. To the rear of the property there is an enclosed garden secured by a side gate with is mainly laid to lawn with raised borders.
ID Checks
Once an offer is accepted on a property marketed by Dourish & Day estate agents we are required to complete ID verification checks on all buyers and to apply ongoing monitoring until the transaction ends. Whilst this is the responsibility of Dourish & Day we may use the services of MoveButler, to verify Clients’ identity. This is not a credit check and therefore will have no effect on your credit history. You agree for us to complete these checks, and the cost of these checks is £30.00 inc. VAT per buyer. This is paid in advance, when an offer is agreed and prior to a sales memorandum being issued. This charge is non-refundable.
Location
Market Drayton TF9 3HA
Dourish & Day - Stafford
Nearby Places
| Name | Location | Type | Distance |
|---|---|---|---|
Useful Links
Stafford Office
14 Salter Street
Stafford
Staffordshire
ST16 2JU
Tel: 01785 223344
Email hello@dourishandday.co.uk
Penkridge Office
4 Crown Bridge
Penkridge
Staffordshire
ST19 5AA
Tel: 01785 715555
Email hellopenkridge@dourishandday.co.uk
Market Drayton
28/29 High Street
Market Drayton
Shropshire
TF9 1QF
Tel: 01630 658888
Email hellomarketdrayton@dourishandday.co.uk
Areas We Cover: Stafford, Penkridge, Stoke-on-Trent, Gnosall, Barlaston Stone, Market Drayton
© Dourish & Day. All rights reserved. | Cookie Policy | Privacy Policy | Complaints Procedure | Powered by Expert Agent Estate Agent Software | Estate agent websites from Expert Agent


