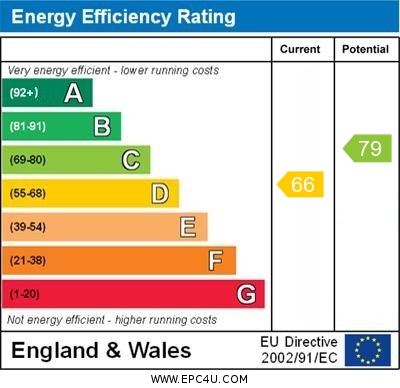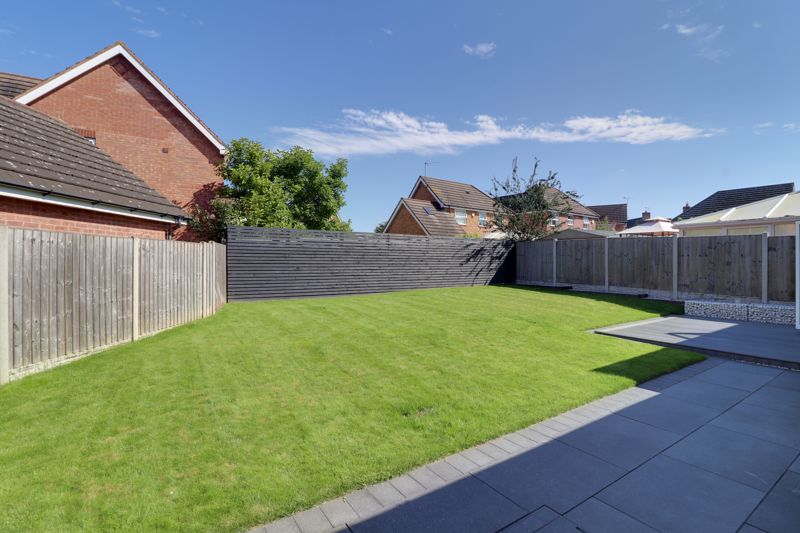Mallard Way Penkridge, Stafford
£550,000
Mallard Way, Penkridge, Staffordshire

Click to Enlarge
Please enter your starting address in the form input below.
Please refresh the page if trying an alternate address.
- Impressive Three Storey Detached Family Home
- Five Bedrooms & Two En-Suites
- Large Open Plan Family Room & Orangery
- Extensively Fitted Kitchen, Separate Utility
- Family Bathroom & Guest WC
- Partially Converted Double Garage
Call us 9AM - 9PM -7 days a week, 365 days a year!
What is the commotion going on I hear you asking? Well that will be the eager buyers flocking around to take a look at this impressive three storey, five bedroom family home in Mallard Way. If you need that little extra space that is often not found in two storey homes then come an take a look at this one as there are large rooms throughout. Comprising entrance hall with guest WC off, spacious living room and additional sitting room, extensively fitted contemporary kitchen which is open plan to the dining orangery with bi-fold doors. Over the first and second floor are five bedrooms, two of which have en-suites and a restyled shower room. Outside there are front and rear gardens and a detached double garage. Located in a popular and well regarded cul de sac in the village of Penkridge having an array of amenities, twice weekly market, popular schooling, great commuting links via the M6 & M54.
Rooms
Hallway
Approached through a composite double glazed entrance door and having Karndean flooring, coving to the ceiling, stairs off to the first floor, a useful built-in storage cupboard, contemporary column style radiator and internal doors off to the guest WC.
Guest WC
Fitted with a low level WC and a vanity style wash basin with mixer tap, tiled splash back and cupboard beneath. Karndean flooring and extractor fan, and radiator.
Lounge
19' 6'' x 11' 4'' (5.94m x 3.45m)
A spacious and bright reception room featuring a wood burning stove. Two ceiling roses, ceiling coving, two radiators, a double glazed window to the front elevation and open plan to the Orangery dining area.
Family Room
11' 1'' x 9' 0'' (3.38m x 2.74m)
A further reception room with ceiling coving and a double glazed window to the front elevation.
Kitchen
17' 1'' x 10' 3'' (5.20m x 3.12m)
A stunning spacious kitchen fitted with a range of contemporary wall, base & drawer units granite work surfaces over to two sides incorporating an inset sink with drainer & brushed chrome mixer tap. Integrated appliances include oven/grill, hob with splashback rising to an extractor hood over, integrated fridge/freezer and an integrated dishwasher. Inset ceiling spotlighting, an access hatch to the loft space, a contemporary style vertical wall mounted radiator, a double glazed window to the rear elevation and open plan to the Dining Room/Orangery.
Dining Room/Orangery
11' 3'' x 9' 8'' (3.43m x 2.95m)
A bright and superb Orangery, featuring Antico flooring, floor to ceiling glazing providing excellent views of the rear garden, with the addition of double glazed bi-folding doors to the rear elevation, providing further views and access to the rear garden.
Utility Room
7' 3'' x 5' 5'' (2.20m x 1.66m)
Fitted with a matching range of wall & base units with work surface over and splashback tiling incorporating a circular sink. Space to accommodate a washing machine. Karndean flooring, extractor fan, radiator, a wall mounted gas central heating boiler, and a double glazed door to the side elevation.
First Floor Landing
Having stairs off, rising to the second floor accommodation, radiator, and internal doors off, to;
Bedroom One
12' 2'' x 10' 7'' (3.71m x 3.23m)
A spacious double bedroom, featuring built-in wardrobes, a double glazed window to the front elevation, radiator, and further internal door to En-suite.
En-Suite (Bedroom One)
10' 4'' x 4' 5'' (3.16m x 1.35m)
Fitted with a white suite comprising of a low level WC, vanity wash hand basin with mixer tap & cupboard beneath and a fully tiled walk-in shower cubicle housing a mains-fed mixer shower. In addition, there is tiling to the floor, inset ceiling spotlighting, a double glazed window to the rear elevation, and towel radiator.
Bedroom Two
11' 9'' x 11' 4'' (3.57m x 3.45m)
A second spacious double bedroom featuring two built-in wardrobe and having having a double glazed window to the front elevation, radiator, internal door to En-suite.
En-Suite (Bedroom Two)
7' 5'' x 5' 6'' (2.26m x 1.67m)
The suite has recently been removed and waiting for the new buyer to add their own preference as a suite. Double glazed window to the rear.
Bedroom Five
7' 7'' x 6' 11'' (2.31m x 2.12m)
Having a double glazed window to the front elevation, and radiator.
Second Floor Landing
Having a double glazed skylight window to the rear elevation, a useful built-in airing/storage cupboard, and internal doors off, providing access to;
Bedroom Three
13' 9'' x 10' 7'' (4.20m x 3.22m)
A further spacious dual-aspect double bedroom, having two fitted double wardrobes, two double glazed windows to both the front & side elevations, and radiator.
Bedroom Four
13' 10'' x 10' 6'' (4.22m x 3.21m)
A further dual-aspect double bedroom, again featuring two built-in double wardrobes, two double glazed windows to both the front & side elevations, and radiator.
Family Shower Room
6' 11'' x 5' 5'' (2.10m x 1.66m)
Fitted with a white suite comprising of a low-level WC with concealed cistern, vanity wash basin with chrome mixer tap & cupboard beneath and double width shower area with drying area and mains fed shower. In addition there is a chrome towel radiator, tiling to the floor, part-ceramic tiling to the walls, and a double glazed skylight window to the front elevation.
Front Garden
The front garden is mostly decorative stone covered with central path to the front entrance door. To the side is a wide tarmac driveway providing lots of parking.
Double Garage
16' 5'' x 17' 3'' (5.01m x 5.27m)
The double garage has been partially divided with the rear half being previously used for catering but could easily be returned to a full double garage. Double roller remote doors to the front, power and lighting.
Rear Garden
The enclosed rear garden has a patio adjacent to the home running the full width and extends to the side extending to the full length of the garage. There is also decking off the orangery and lawn.
ID Checks
Once an offer is accepted on a property marketed by Dourish & Day estate agents we are required to complete ID verification checks on all buyers and to apply ongoing monitoring until the transaction ends. Whilst this is the responsibility of Dourish & Day we may use the services of MoveButler, to verify Clients’ identity. This is not a credit check and therefore will have no effect on your credit history. You agree for us to complete these checks, and the cost of these checks is £30.00 inc. VAT per buyer. This is paid in advance, when an offer is agreed and prior to a sales memorandum being issued. This charge is non-refundable.
Location
Stafford ST19 5UE
Dourish & Day - Penkridge
Nearby Places
| Name | Location | Type | Distance |
|---|---|---|---|
Useful Links
Stafford Office
14 Salter Street
Stafford
Staffordshire
ST16 2JU
Tel: 01785 223344
Email hello@dourishandday.co.uk
Penkridge Office
4 Crown Bridge
Penkridge
Staffordshire
ST19 5AA
Tel: 01785 715555
Email hellopenkridge@dourishandday.co.uk
Market Drayton
28/29 High Street
Market Drayton
Shropshire
TF9 1QF
Tel: 01630 658888
Email hellomarketdrayton@dourishandday.co.uk
Areas We Cover: Stafford, Penkridge, Stoke-on-Trent, Gnosall, Barlaston Stone, Market Drayton
© Dourish & Day. All rights reserved. | Cookie Policy | Privacy Policy | Complaints Procedure | Powered by Expert Agent Estate Agent Software | Estate agent websites from Expert Agent
























































