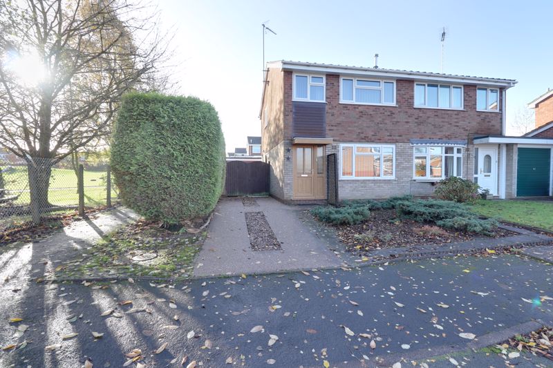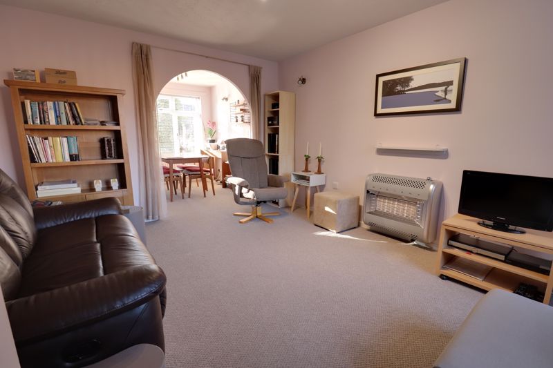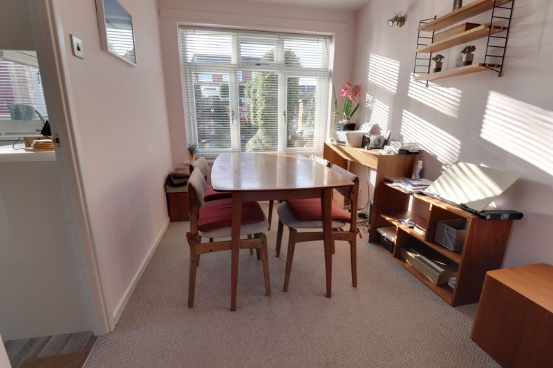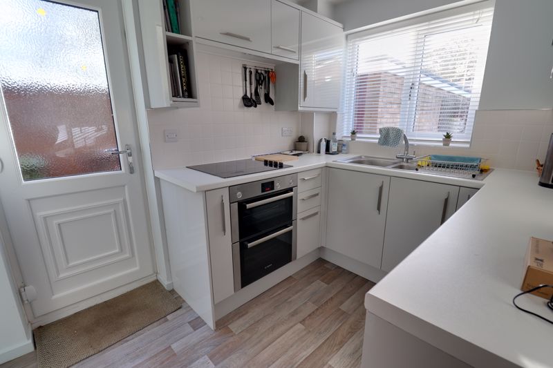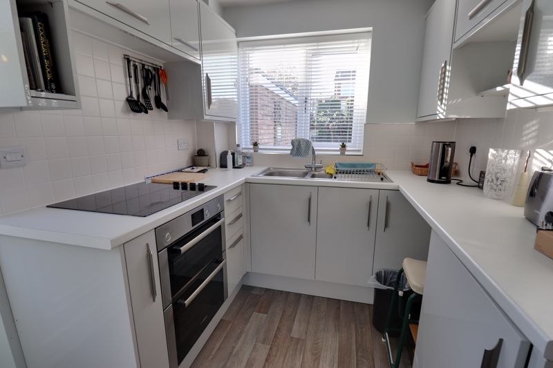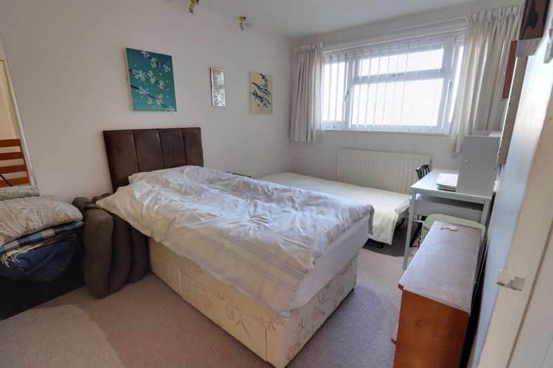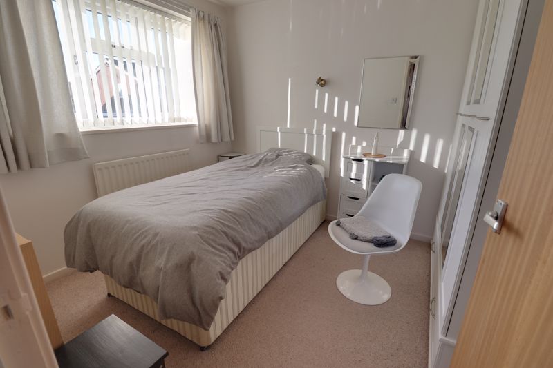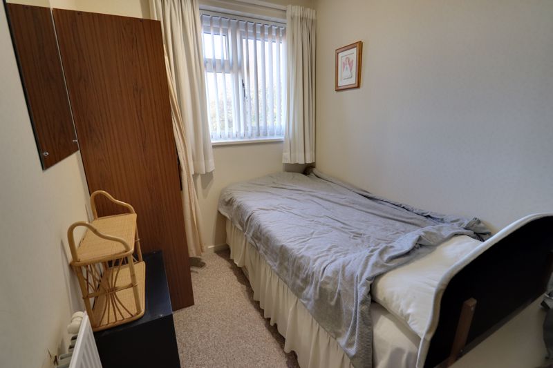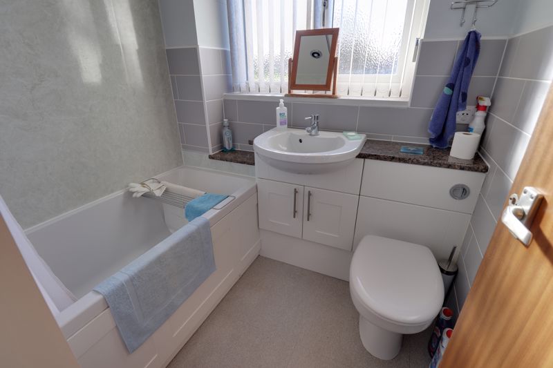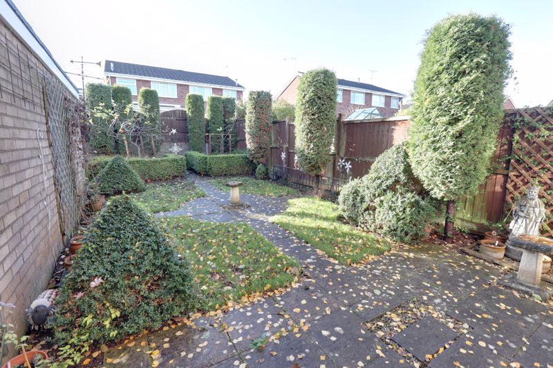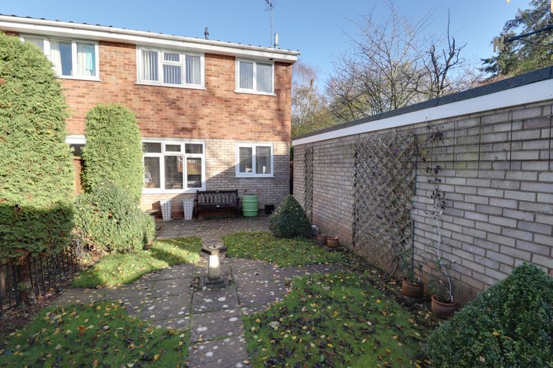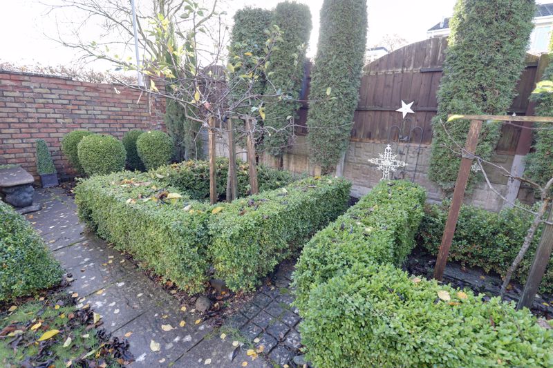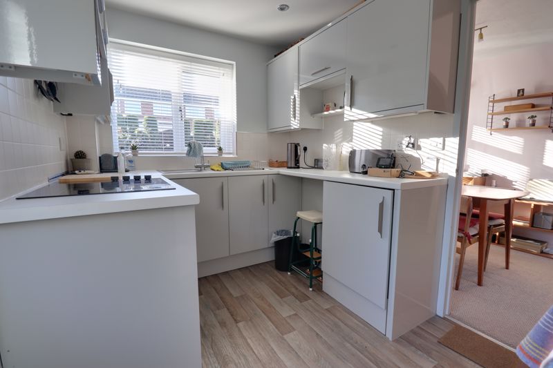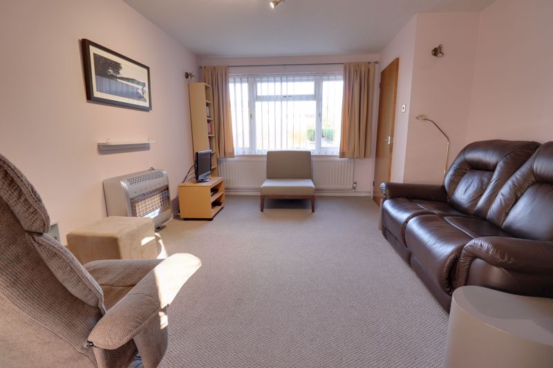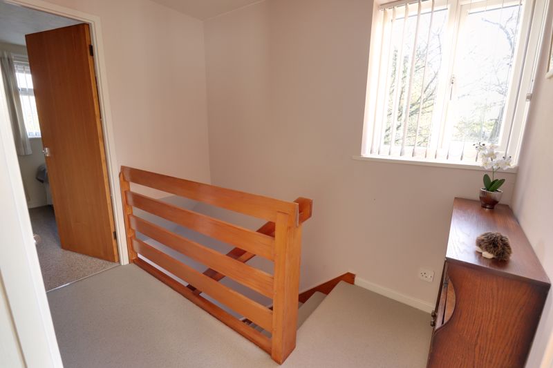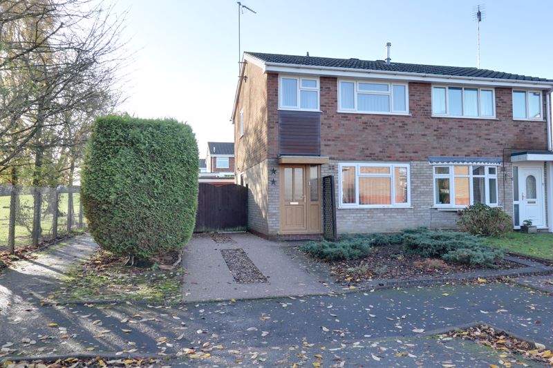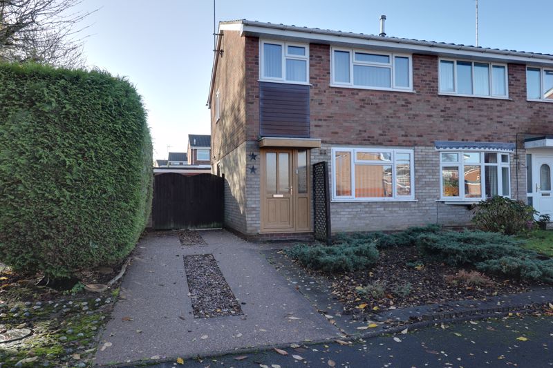Sharnbrook Grove Wildwood, Stafford
£180,000
Sharnbrook Grove, Wildwood, Stafford
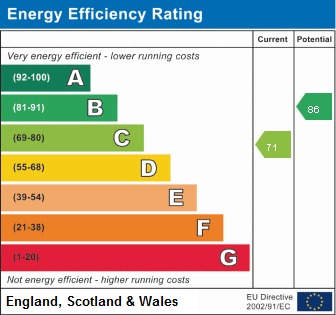
Click to Enlarge
Please enter your starting address in the form input below.
Please refresh the page if trying an alternate address.
- Excellent School Catchments Within Walking Distance
- Local Shops, Amenities & Wildwood Park
- Three Bedroom Semi-Detached
- Pleasant End Plot With Detached Garage
- Modern Refitted Kitchen & Bathroom
- Vacant Possession & No Upward Chain
Call us 9AM - 9PM -7 days a week, 365 days a year!
Buyers go wild over houses at Wildwood and in this case, we are not surprised as this beautifully presented home ticks so many boxes. Offering excellent nearby schools including Barnfields Primary & Walton High School, walking distance to the local shops in addition to Wildwood Park, superb nearby walks and only a short drive to the Stunning Cannock Chase known as an Area Of Outstanding Natural Beauty, what more could you want. Being located in a cul-de-sac on this delightful end plot and comprising of entrance hall, living room, dinning room, refitted contemporary kitchen. Upstairs are three bedrooms and the family bathroom, whilst the gardens include a drive providing off road parking and gated access to a detached single garage.
Rooms
Entrance Hallway
Having stairs off to the first floor landing & accommodation, radiator, internal door to Lounge, and a double glazed entrance door.
Lounge
14' 4'' x 11' 7'' (4.36m x 3.52m)
Having a radiator, wall mounted gas fire, a double glazed window to the front elevation, and an open-plan archway leading through to the Dining Room.
Dining Room
9' 2'' x 7' 4'' (2.79m x 2.23m)
Having a radiator, a double glazed window to the rear elevation, and an internal door to;
Kitchen
6' 8'' x 7' 0'' (2.04m x 2.13m)
Fitted with a modern range of wall, base & drawer units, with work surfaces over to three sides which incorporates an inset stainless steel sink with drainer & contemporary style chrome mixer tap and a four ring electric hob with an integrated Bosch electric double oven/grill beneath. In addition, the kitchen incorporates a built-in breakfast bar, and also has inset ceiling spotlighting, radiator, ceramic splashback tiling to the walls, wood effect vinyl flooring, space to accommodate a fridge/freezer, a double glazed window to the rear elevation, and a double glazed door to the side elevation.
First Floor Galleried Landing
Having a built-in airing cupboard, access hatch to the loft space, and a double glazed window to the side elevation.
Bedroom One
12' 0'' x 8' 7'' (3.65m x 2.61m)
A double bedroom having a radiator, and a double glazed window to the front elevation.
Bedroom Two
9' 9'' x 8' 5'' (2.96m x 2.57m)
A further double bedroom having a radiator, and a double glazed window to the rear elevation.
Bedroom Three
9' 0'' x 6' 0'' (2.74m x 1.82m)
Having a radiator, and a double glazed window to the front elevation.
Family Bathroom
5' 9'' x 5' 5'' (1.76m x 1.66m)
Fitted with a modern white suite comprising of a low-level dual-flush WC with a concealed cistern, a wash hand basin set into top, with chrome mixer tap & cupboard beneath, and a panelled bath with shower over. There is part-ceramic tiling to the walls, full-height aqua panelling to walls around bath area, radiator, and a double glazed window to the rear elevation.
Outside Front
The property sits behind a low-maintenance woodchip covered front garden area with an adjacent driveway providing off-road parking for vehicles, and hedging to side perimeter with timber gated access where the drive continues to a single detached garage.
Detached Garage
18' 2'' x 8' 3'' (5.53m x 2.52m)
A single garage having an up and over vehicular access door to the front elevation, and a window to the rear elevation.
Outside Rear
A pleasant and private rear garden, featuring a paved patio seating area, a lawned garden area, planted hedges with panelled fencing & brick walling to the surrounds.
ID Checks
Once an offer is accepted on a property marketed by Dourish & Day estate agents we are required to complete ID verification checks on all buyers and to apply ongoing monitoring until the transaction ends. Whilst this is the responsibility of Dourish & Day we may use the services of MoveButler, to verify Clients’ identity. This is not a credit check and therefore will have no effect on your credit history. You agree for us to complete these checks, and the cost of these checks is £30.00 inc. VAT per buyer. This is paid in advance, when an offer is agreed and prior to a sales memorandum being issued. This charge is non-refundable.
Location
Stafford ST17 4PN
Dourish & Day - Stafford
Nearby Places
| Name | Location | Type | Distance |
|---|---|---|---|
Useful Links
Stafford Office
14 Salter Street
Stafford
Staffordshire
ST16 2JU
Tel: 01785 223344
Email hello@dourishandday.co.uk
Penkridge Office
4 Crown Bridge
Penkridge
Staffordshire
ST19 5AA
Tel: 01785 715555
Email hellopenkridge@dourishandday.co.uk
Market Drayton
28/29 High Street
Market Drayton
Shropshire
TF9 1QF
Tel: 01630 658888
Email hellomarketdrayton@dourishandday.co.uk
Areas We Cover: Stafford, Penkridge, Stoke-on-Trent, Gnosall, Barlaston Stone, Market Drayton
© Dourish & Day. All rights reserved. | Cookie Policy | Privacy Policy | Complaints Procedure | Powered by Expert Agent Estate Agent Software | Estate agent websites from Expert Agent


