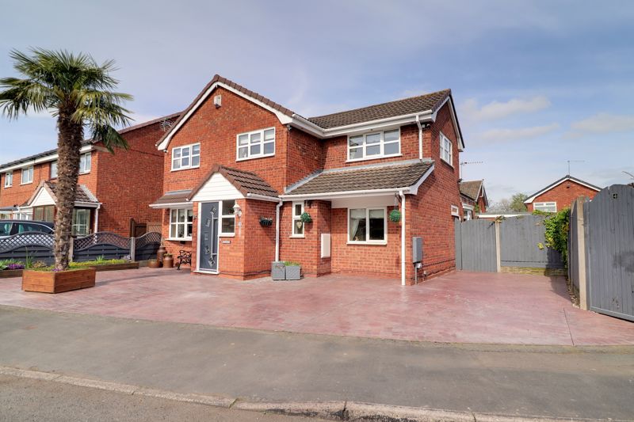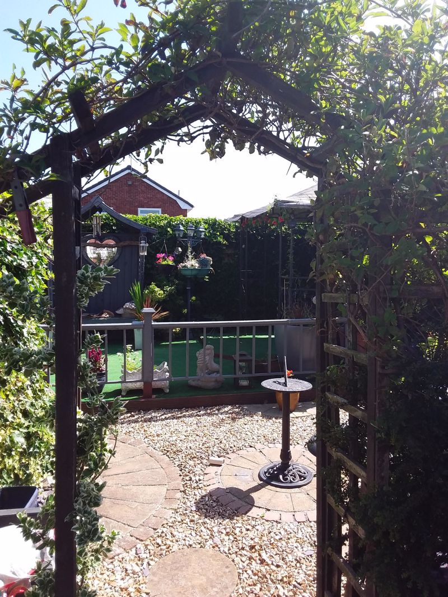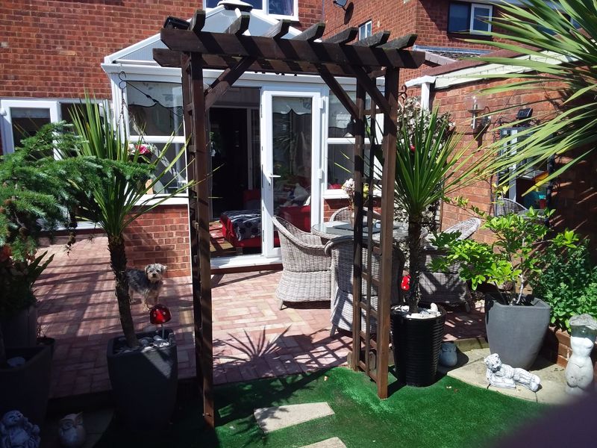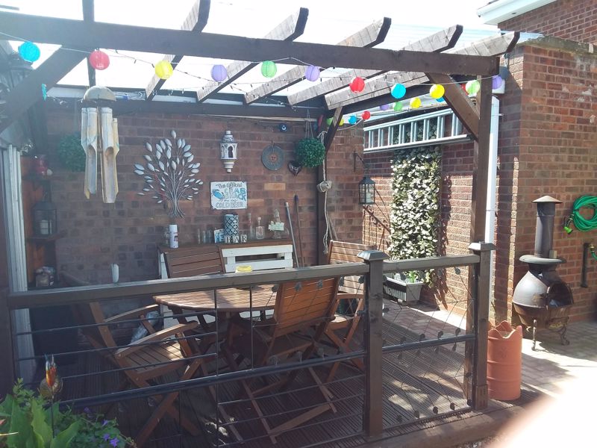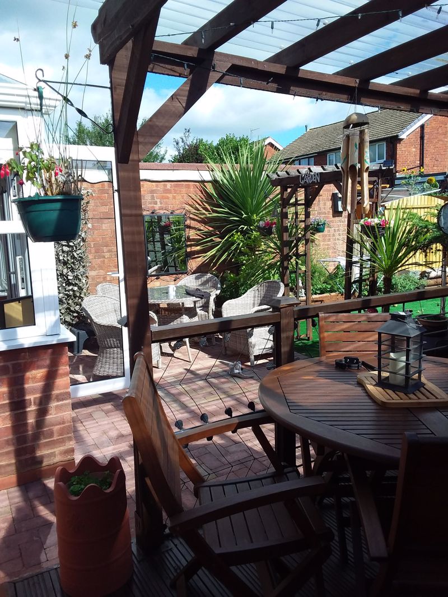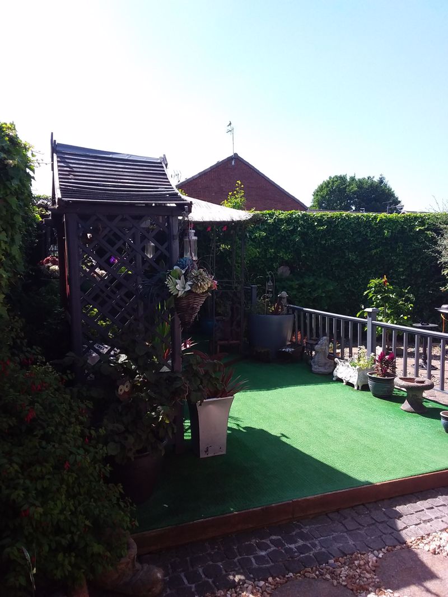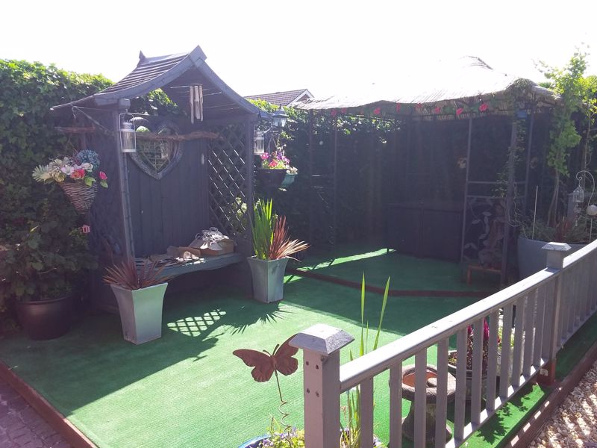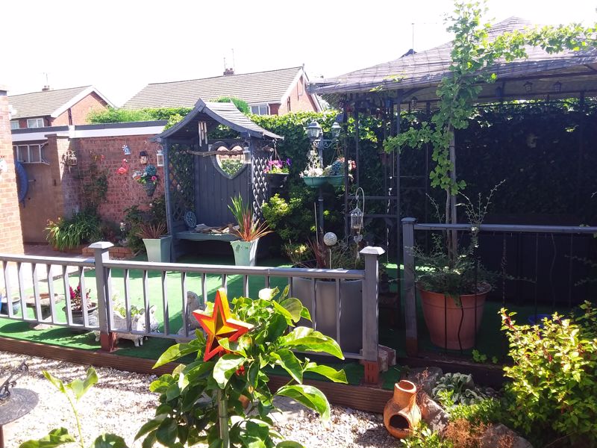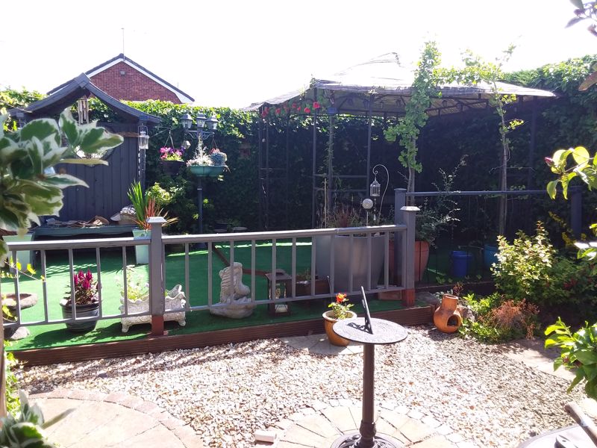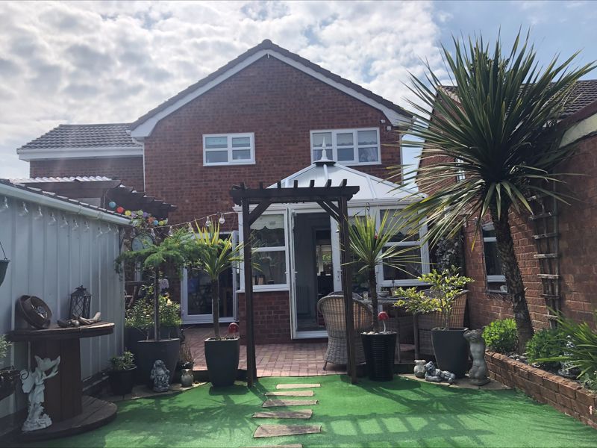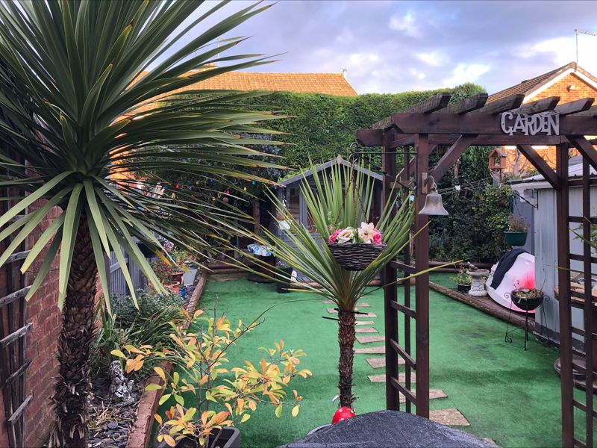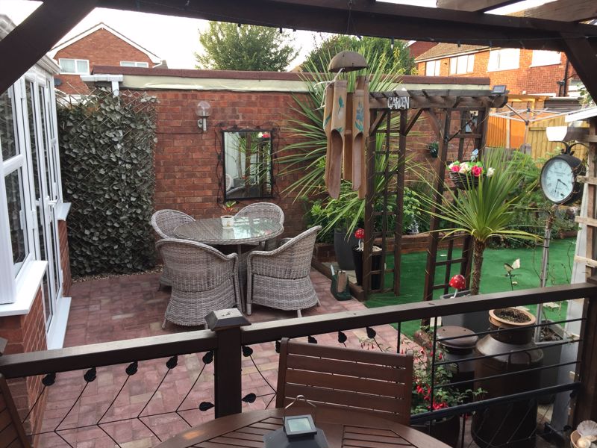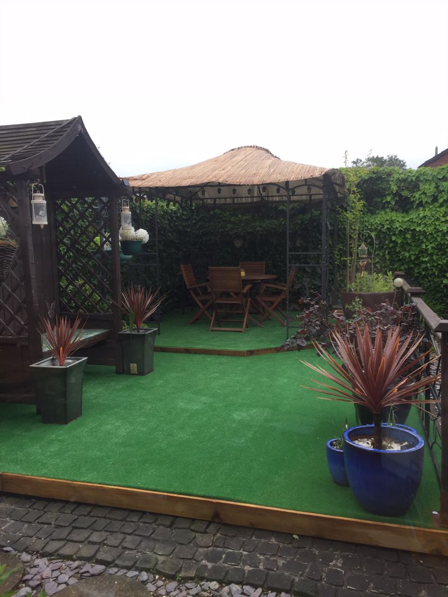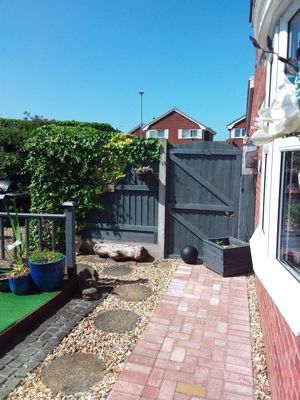Fernwood Holmcroft, Stafford
£290,000
Fernwood, Holmcroft, Stafford
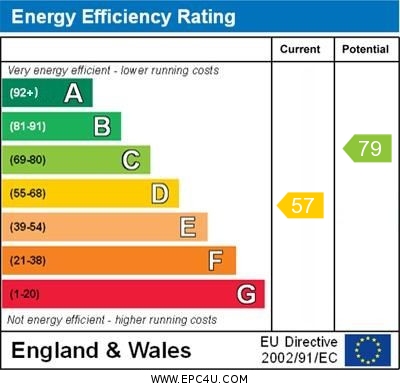
Click to Enlarge
Please enter your starting address in the form input below.
Please refresh the page if trying an alternate address.
- Modern Detached House
- CORNER PLOT, Gardens To Three Sides
- Three Reception Rooms & Conservatory
- Fitted Kitchen & Separate Utility
- Four Bedrooms & Shower Room
- Lots Of Parking To The Front
Call us 9AM - 9PM -7 days a week, 365 days a year!
This home has been designed with around a growing family and now that the current family have flown the nest it's time to give another lucky family a chance. Comprising entrance porch, hallway with guest WC off, spacious lounge leading to the conservatory, breakfast room, contemporary fitted kitchen, separate utility and dining room which offers a variety of alternatives including work from home space. Upstairs there are four bedrooms, three of which have built in wardrobes and family shower room with modern suite. The home has a corner plot with extra wide driveway and private established gardens to both the side and rear. Ideally located for commuters with great nearby links to junction 4 of the M6 and A34 make this is great choice.
Rooms
Entrance Porch
Approached through a modern composite double glazed entrance door with double glazed windows to both the side & front elevations, tiling to the floor, and a further double glazed door leading through to the Entrance Hallway.
Entrance Hallway
Having a spindle staircase rising to the First Floor Landing & accommodation with a useful understairs storage cupboard, patterned tiled flooring, radiator with decorative cover, and internal doors off, to;
Guest WC
Fitted with a modern contemporary style white suite comprising of a low-level WC, and a vanity style wash hand basin with ceramic splashback tiling & mixer tap. In addition, there is tiling to the floor, inset ceiling spotlights, a chrome towel radiator, and a double glazed window to the front elevation.
Lounge
23' 5'' x 11' 4'' (7.14m x 3.45m)
A spacious and light reception room, featuring a coal effect electric fire set within the chimney breast with feature lighting & timber beam/mantle above, tiling to the floor, radiator, a double glazed window to the front elevation, double glazed patio doors leading through to the Conservatory.
Conservatory
9' 6'' x 8' 10'' (2.9m x 2.7m)
A double glazed Conservatory set on a low brick wall, having tiling to the floor, inset lighting, radiator, and French doors providing views and access on to the rear garden.
Breakfast Room
10' 10'' x 7' 8'' (3.3m x 2.33m)
Approached through an archway from the Entrance Hallway, and having tiling to the floor, inset ceiling spotlighting, double glazed French doors to the rear elevation, radiator with decorative cover, and part-glazed internal door to the Kitchen.
Kitchen
9' 11'' x 10' 4'' (3.01m x 3.15m)
Fitted with a matching range of wall, base & drawer units with work surfaces over to all sides with ceramic splashback tiling above, incorporating an inset one and a half bowl sink with drainer & mixer tap. Appliances include a 6-burner range cooker. In addition, there is inset ceiling spotlighting, orangery style ceiling skylight, tiling to the floor, and a double glazed window to the side elevation.
Utility Room
5' 3'' x 4' 7'' (1.61m x 1.39m)
Fitted with matching wall, base & drawer units with work surfaces over to two sides & space beneath for a washing machine. In addition, there is tiling to the walls & floor, archway leading through to the Dining Room, and a double door cloaks cupboard off.
Dining Room
14' 10'' x 6' 11'' (4.51m x 2.1m)
A dual aspect room, having double glazed windows to both the front & side elevations, tiling to the floor, radiator, and gas central heating boiler.
First Floor Landing
Having a built-in cupboard, access to the loft space, and internal doors off, to;
Bedroom One
11' 2'' x 11' 2'' (3.4m x 3.4m)
A double dual aspect bedroom, having double glazed windows to both the front & side elevations, a range of fitted bedroom furniture, a vanity style wash basin with mixer tap, and radiator.
Bedroom Two
11' 11'' x 9' 11'' (3.64m x 3.01m)
A double bedroom, having panelling to the walls, a double glazed window to the front elevation, and radiator.
Bedroom Three
11' 3'' x 9' 0'' (3.44m x 2.74m)
A double bedroom, having a built-in wardrobe, a double glazed window to the rear elevation, and radiator.
Bedroom Four
7' 3'' x 9' 0'' (2.2m x 2.74m)
Having a built-in wardrobe, a double glazed window to the front elevation, and radiator.
Shower Room
5' 5'' x 8' 4'' (1.66m x 2.53m)
Fitted with a contemporary white suite comprising low level WC, vanity wash basin with free standing mixer tap and tiled shower cubicle with electric shower. Tiling to the walls and floor, double glazed windows to the side and rear and heated towel rail.
Outside Front
The property benefits from being positioned on a corner plot approached over a wide concrete pattern imprinted driveway which provides ample off-street parking and featuring an established palm tree set within a decorative raised planter.
Outside Side
From the rear garden, the block brick paved patio extends further to the side of the property where there is a further garden which includes an artificial lawned garden area with a decorative stone patio & circular paved features, a garden gazebo and arbour. A further arch leads to a useful storage area, and a pedestrian access gate to the front driveway.
Outside Rear
The rear garden features a block brick patio seating/outdoor entertaining area which is adjacent to the Conservatory & house with decking and Pergola. There is an archway leading on to a lawned garden area with decorative shale covered border to one side, a garden summerhouse, garden store and conifer trees to the rear boundary.
Location
Stafford ST16 1NN
Dourish & Day - Stafford
Nearby Places
| Name | Location | Type | Distance |
|---|---|---|---|
Useful Links
Stafford Office
14 Salter Street
Stafford
Staffordshire
ST16 2JU
Tel: 01785 223344
Email hello@dourishandday.co.uk
Penkridge Office
4 Crown Bridge
Penkridge
Staffordshire
ST19 5AA
Tel: 01785 715555
Email hellopenkridge@dourishandday.co.uk
Market Drayton
28/29 High Street
Market Drayton
Shropshire
TF9 1QF
Tel: 01630 658888
Email hellomarketdrayton@dourishandday.co.uk
Areas We Cover: Stafford, Penkridge, Stoke-on-Trent, Gnosall, Barlaston Stone, Market Drayton
© Dourish & Day. All rights reserved. | Cookie Policy | Privacy Policy | Complaints Procedure | Powered by Expert Agent Estate Agent Software | Estate agent websites from Expert Agent


