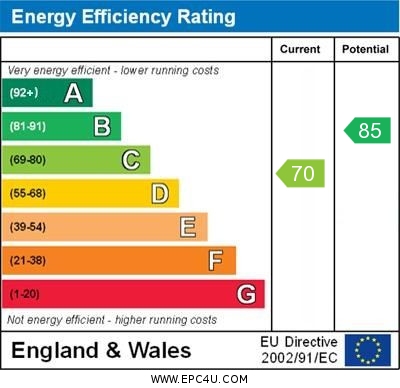Longhurst Drive Kingston Hill, Stafford
£270,000
Longhurst Drive, Kingston Hill, Stafford

Click to Enlarge
Please enter your starting address in the form input below.
Please refresh the page if trying an alternate address.
- Well Presented Detached Family Home
- Great Location Close to Amenities & Schools
- Living Room & Dining Room
- Modern Fitted Kitchen
- Three Bedrooms, Shower Room & Guest WC
- Block Paved Driveway, Garage & Landscaped Garden
Call us 9AM - 9PM -7 days a week, 365 days a year!
This detached home is superbly appointed throughout and just like the British Thoroughbred Racehorse "Kingston Hill" is likely to be a firm favourite. Enjoying a pleasant, landscaped plot within this highly regarded residential area within walking distance of Stafford Hospital, local shops & amenities and Weston Road High School makes this a perfect home for a growing family. Internally the inviting layout comprises of an entrance hallway, guest WC, living room, dining room, modern fitted kitchen, and a side entry all on the ground floor. Whilst upstairs is where you will find the modern fitted shower room and the three well-proportioned bedrooms, externally is that lovely garden plot that features a block paved driveway, single garage and a multi-level landscaped rear garden.
Rooms
Entrance Hallway
Being accessed through a double glazed entrance door and having a radiator and stairs leading to the first floor with understairs storage cupboard.
Guest WC
6' 5'' x 2' 6'' (1.96m x 0.76m)
Being fitted with a suite which includes a wash hand basin with mixer tap and low level WC. Tiled floor, radiator and double glazed window to the front elevation.
Living Room
14' 2'' x 11' 7'' (4.31m x 3.52m)
A bright and spacious reception room having a living flame gas fire set within a decorative surround, radiator and double glazed bay window to the front elevation.
Dining Room
10' 0'' x 9' 3'' (3.06m x 2.83m)
Having a radiator and double glazed double doors giving views and access to the rear garden.
Kitchen
10' 2'' x 8' 5'' (3.11m x 2.57m)
Having a range of matching units extending to base and eye level and fitted work surfaces with inset sink drainer with mixer tap. Range of integrated appliances including oven, hob and cooker hood over, dishwasher and washing machine. Recessed downlights, tiled floor and double glazed window to the front elevation.
Side Hall
9' 0'' x 4' 2'' (2.74m x 1.27m)
Having double glazed door to the front drive and further double glazed door leading to the rear garden. There is also access into the garage
First Floor Landing
Having access to loft space, airing cupboard and double glazed window to the front elevation.
Bedroom One
12' 6'' x 8' 11'' (3.82m x 2.73m)
A double main bedroom having a built-in double wardrobe, radiator and double glazed window to the front elevation.
Bedroom Two
11' 11'' x 9' 3'' (3.64m x 2.81m)
A second double bedroom having wood effect flooring, radiator and double glazed window to the rear elevation.
Bedroom Three
8' 5'' x 6' 8'' (2.57m x 2.04m)
Having a built-in wardrobe, radiator and double glazed window to the front elevation.
Shower Room
5' 5'' x 8' 7'' (1.65m x 2.61m)
Being fitted with a suite including a large open ended shower cubicle with mains mixer shower, wash hand basin set into a vanity unit with mixer tap and low level WC. Chrome towel radiator, recessed downlights, wood effect flooring and double glazed window to the rear elevation.
Outside Front
The property is approached over a large block paved driveway which provides ample off road parking. There is an additional gravelled area with mature shrubs.
Garage
17' 7'' x 8' 2'' (5.37m x 2.50m)
Having an up and over door to the front, power and lighting.
Outside Rear
A lovely, well established garden which features paved and decked seating areas set over multiple levels and the remainder of the garden is mainly laid to lawn with mature, well stocked beds.
Agents Notes
The property is offered for sale subject to the grant of probate.
ID Checks
Once an offer is accepted on a property marketed by Dourish & Day estate agents we are required to complete ID verification checks on all buyers and to apply ongoing monitoring until the transaction ends. Whilst this is the responsibility of Dourish & Day we may use the services of MoveButler, to verify Clients’ identity. This is not a credit check and therefore will have no effect on your credit history. You agree for us to complete these checks, and the cost of these checks is £30.00 inc. VAT per buyer. This is paid in advance, when an offer is agreed and prior to a sales memorandum being issued. This charge is non-refundable.
Location
Stafford ST16 3RG
Dourish & Day - Stafford
Nearby Places
| Name | Location | Type | Distance |
|---|---|---|---|
Useful Links
Stafford Office
14 Salter Street
Stafford
Staffordshire
ST16 2JU
Tel: 01785 223344
Email hello@dourishandday.co.uk
Penkridge Office
4 Crown Bridge
Penkridge
Staffordshire
ST19 5AA
Tel: 01785 715555
Email hellopenkridge@dourishandday.co.uk
Market Drayton
28/29 High Street
Market Drayton
Shropshire
TF9 1QF
Tel: 01630 658888
Email hellomarketdrayton@dourishandday.co.uk
Areas We Cover: Stafford, Penkridge, Stoke-on-Trent, Gnosall, Barlaston Stone, Market Drayton
© Dourish & Day. All rights reserved. | Cookie Policy | Privacy Policy | Complaints Procedure | Powered by Expert Agent Estate Agent Software | Estate agent websites from Expert Agent









































