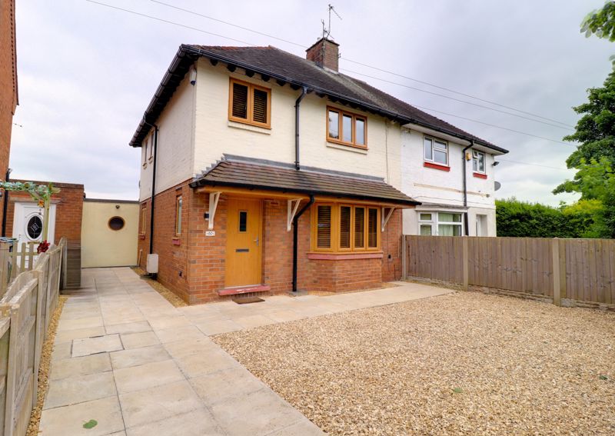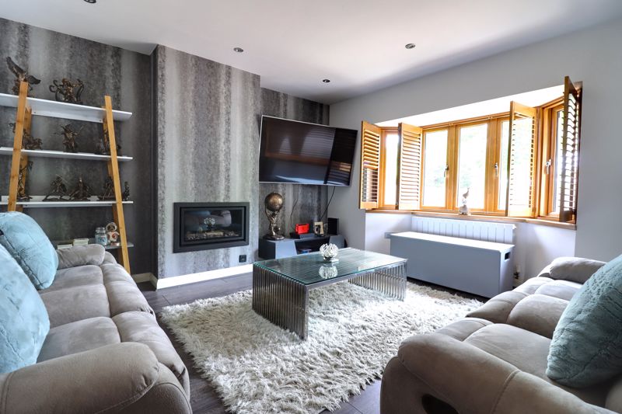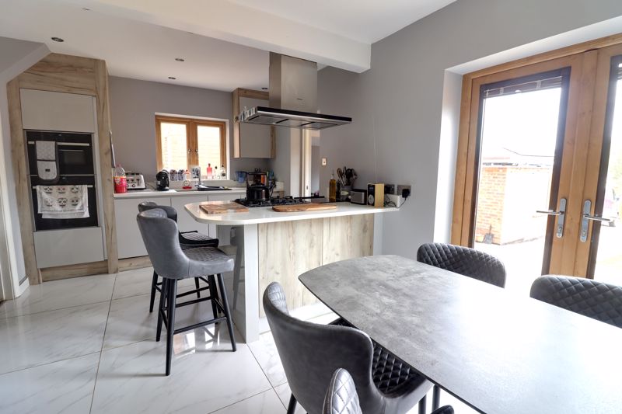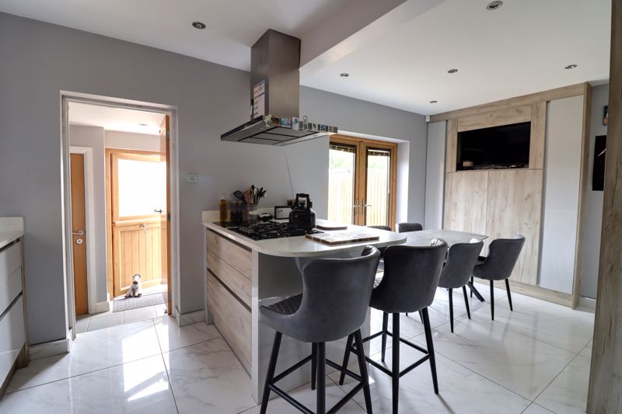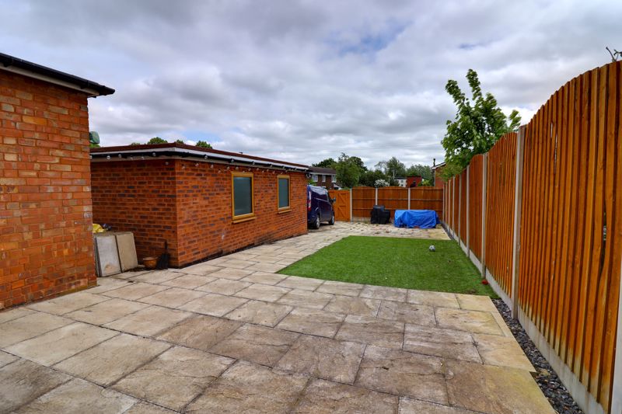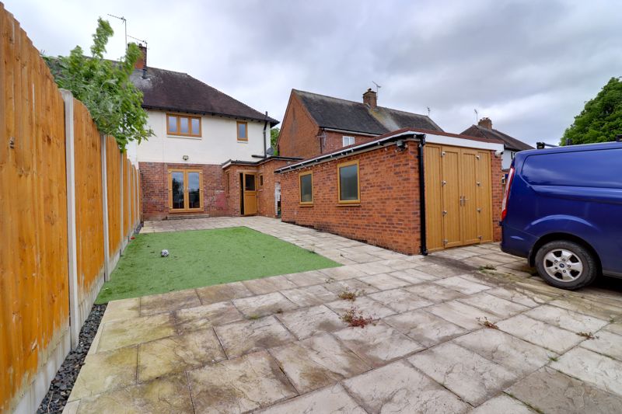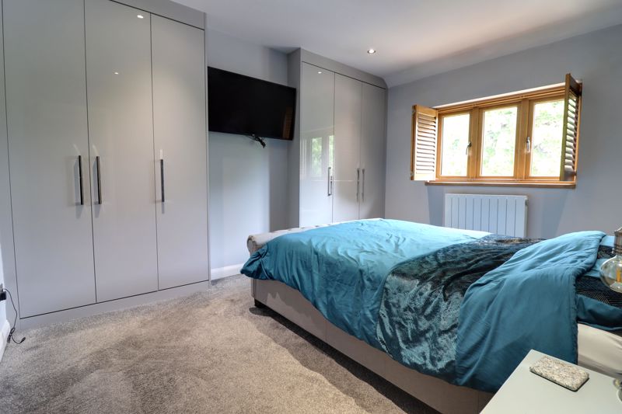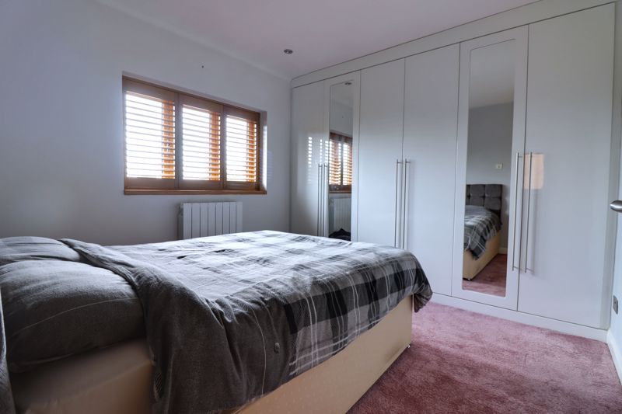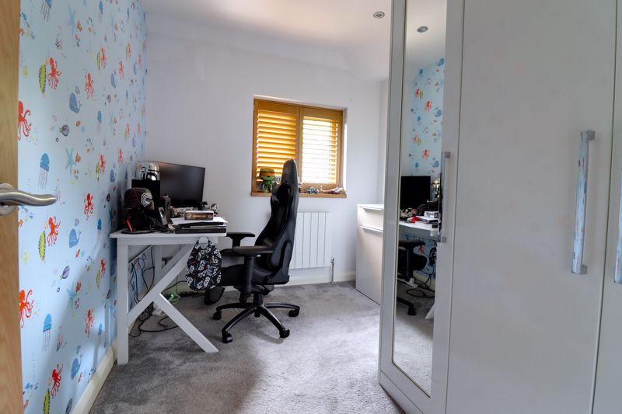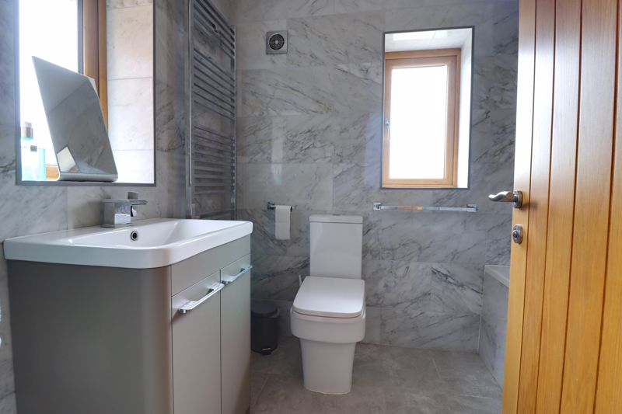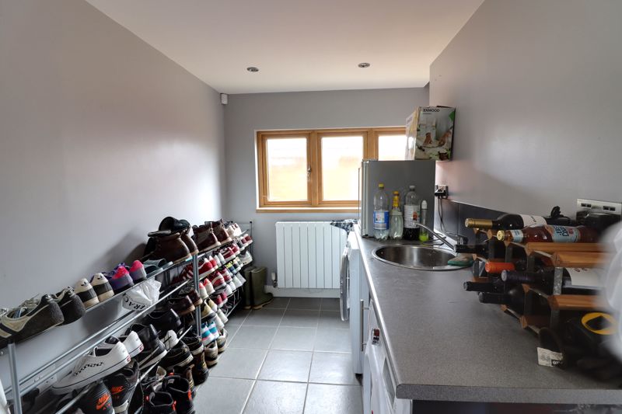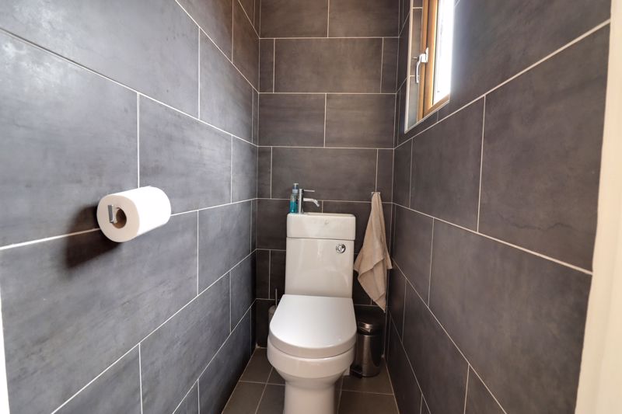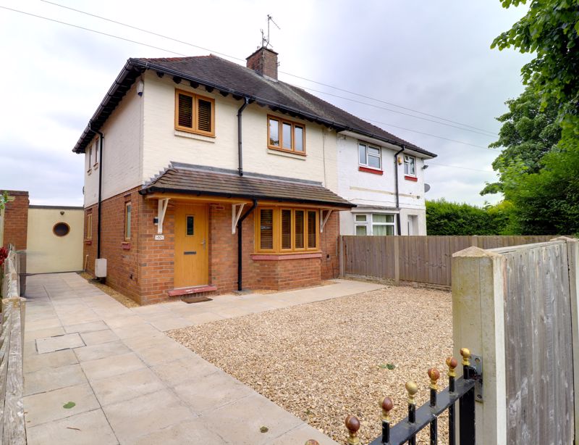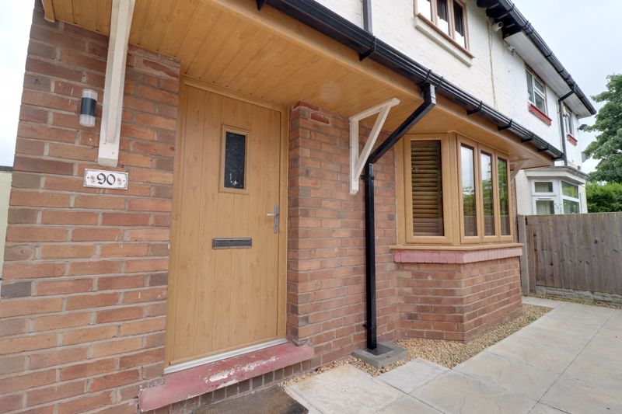Merrivale Road Rising Brook, Stafford
£210,000
Merrivale Road, Rising Brook, Stafford
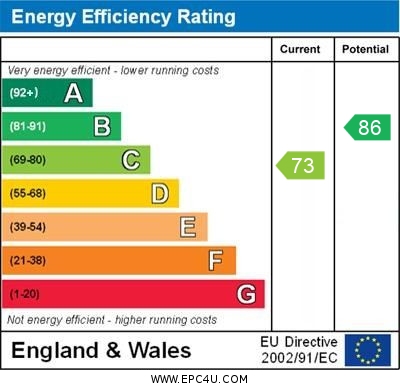
Click to Enlarge
Please enter your starting address in the form input below.
Please refresh the page if trying an alternate address.
- Three Bedroom Semi Detached House
- Beautifully Presented Throughout
- Living Room & Open-Plan Kitchen/Diner
- Family Bathroom & Guest WC
- Front Garden & Private Rear Garden & Garage
- Close To Stafford's Town Centre
Call us 9AM - 9PM -7 days a week, 365 days a year!
Whether you're searching for your perfect first home, considering a savvy investment in the rental market, this beautifully presented traditional bay-fronted home ticks all the boxes. Boasting ample space and a private rear garden, it offers endless possibilities for a variety of lifestyles. Step inside to discover a welcoming entrance hallway, setting the tone for the warmth and charm that permeate throughout. The living room provides a comfortable retreat, while the open-plan kitchen/dining room offers a versatile space for gatherings and culinary adventures. A convenient utility and guest WC add to the practicality of daily living. Upstairs, three bedrooms await, accompanied by a family bathroom, ensuring ample accommodation for family or guests. Outside, the property impresses with both a front garden and a large, private rear garden, complete with a brick-built garage and a parking area, providing off-road convenience.
Rooms
Entrance Hall
Being accessed through a double glazed composite door with stairs leading to the first floor with understairs storage cupboard, wood effect flooring, radiator and double glazed window to the side elevation.
Living Room
14' 4'' x 13' 1'' (4.38m x 3.99m)
A spacious living room having a gas fire set within the chimney breast, wood effect flooring, radiator and double glazed bay window to the front elevation.
Kitchen / Dining Room
9' 11'' x 18' 0'' (3.01m x 5.49m)
Having a range of matching units extending to base and eye level with fitted quartz work surfaces with an inset composite sink unit with chrome mixer tap. Range if integrated appliances including a double oven, four ring gas hob with cooker hood over. Kitchen island with matching quartz top, further integrated appliances including a fridge/freezer and dishwasher. Tiled floor, radiator, useful storage cupboard and double glazed window to the side elevation and double glazed double doors giving views and access to the rear garden.
Utility Room
11' 9'' x 13' 11'' (3.57m x 4.24m)
Having a range of matching units extending to base and eye level and fitted work surfaces with stainless steel single bowl sink unit with chrome mixer tap. Spaces for appliances, radiator, tiled floor and double glazed windows to the front, side and rear elevation. A double glazed barn style door leads to the rear garden.
Guest WC
4' 4'' x 2' 7'' (1.33m x 0.78m)
Having a suite comprising of a close coupled WC with a built-in wash hand basin with chrome mixer tap. Tiled walls, tiled floor and double glazed window to the rear elevation.
First Floor Landing
Having access to loft space, airing cupboard and double glazed window to the side elevation.
Bedroom One
12' 10'' x 10' 2'' (3.92m x 3.11m)
A large double bedroom having two double fitted wardrobes with hanging rail, radiator and double glazed window to the front elevation.
Bedroom Two
10' 0'' x 11' 1'' inc robes (3.04m x 3.38m inc robes)
A second double bedroom having triple fitted wardrobes with hanging rail, radiator and double glazed window to the rear elevation.
Bedroom Three
10' 0'' x 7' 9'' (3.06m x 2.36m)
Having double fitted wardrobes with hanging rail, radiator and double glazed window to the front elevation.
Bathroom
5' 5'' x 7' 7'' (1.66m x 2.30m)
Having a white suite comprising of a panelled bath with mains shower over and glazed screen and chrome mixer tap and mixer shower attachment, wash hand basin in a vanity unit with chrome mixer tap and cupboard beneath and close coupled WC. Tiled walls, tiled floor, chrome towel radiator and double glazed window to the rear elevation.
Outside - Front
The property is approached through a wooden gate with pathway leading to the entrance door. There is a lawned garden.
Outside - Rear
The low maintenance rear garden includes an extensive paved seating area with a Astro turf lawned area. In addition, there is a further paved seating area and there is off-road parking being accessed through double wooden gates.
Garage
19' 9'' x 9' 9'' (6.01m x 2.96m)
Having timber double doors, power and lighting, two windows to the rear garden.
Location
Stafford ST17 9EG
Dourish & Day - Stafford
Nearby Places
| Name | Location | Type | Distance |
|---|---|---|---|
Useful Links
Stafford Office
14 Salter Street
Stafford
Staffordshire
ST16 2JU
Tel: 01785 223344
Email hello@dourishandday.co.uk
Penkridge Office
4 Crown Bridge
Penkridge
Staffordshire
ST19 5AA
Tel: 01785 715555
Email hellopenkridge@dourishandday.co.uk
Market Drayton
28/29 High Street
Market Drayton
Shropshire
TF9 1QF
Tel: 01630 658888
Email hellomarketdrayton@dourishandday.co.uk
Areas We Cover: Stafford, Penkridge, Stoke-on-Trent, Gnosall, Barlaston Stone, Market Drayton
© Dourish & Day. All rights reserved. | Cookie Policy | Privacy Policy | Complaints Procedure | Powered by Expert Agent Estate Agent Software | Estate agent websites from Expert Agent


