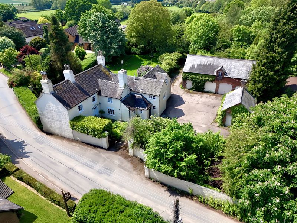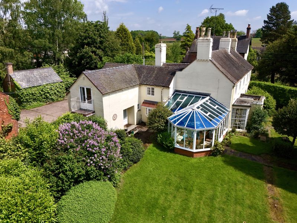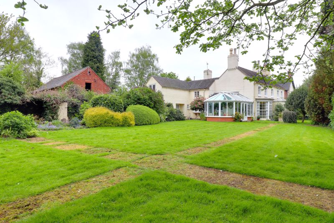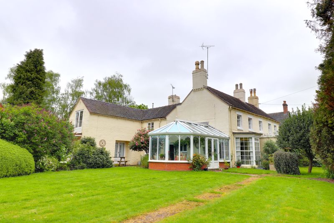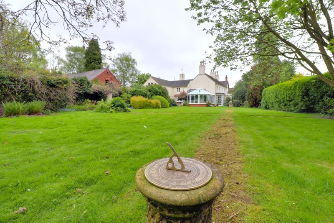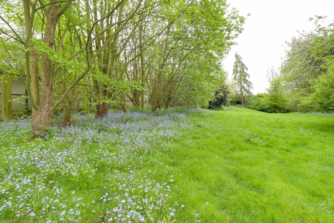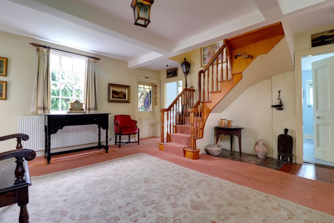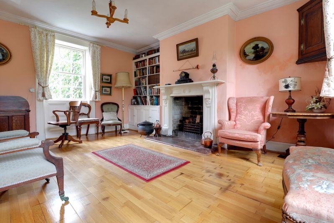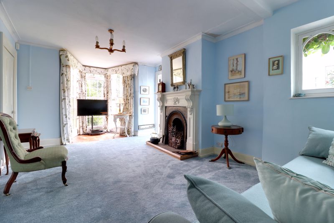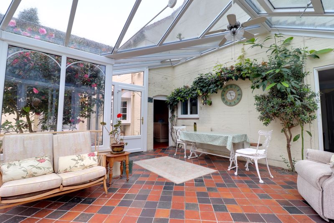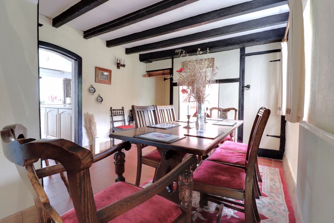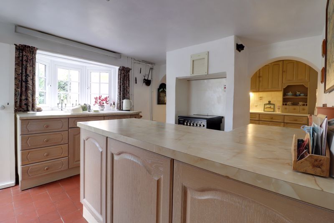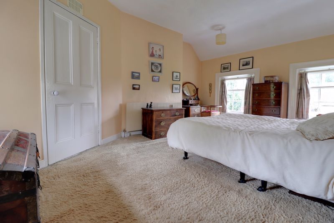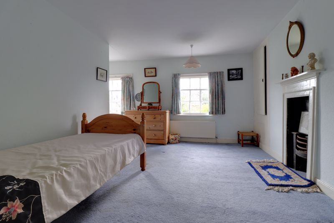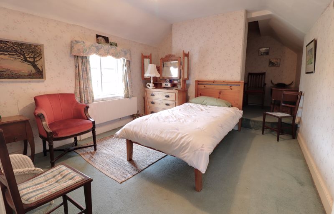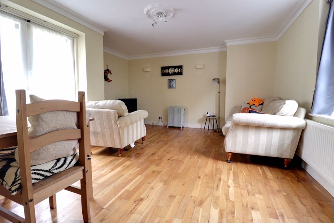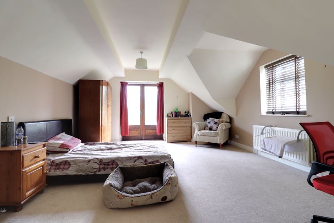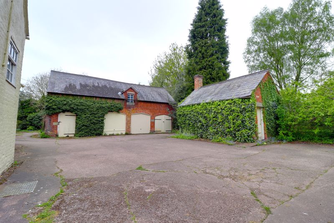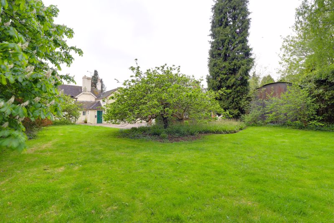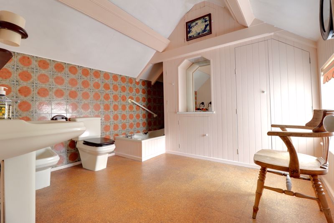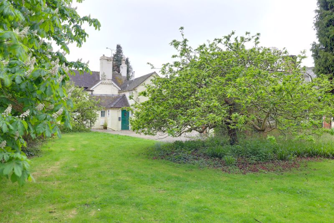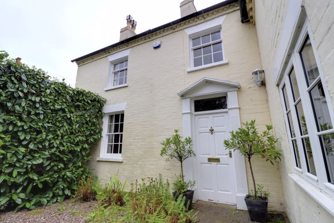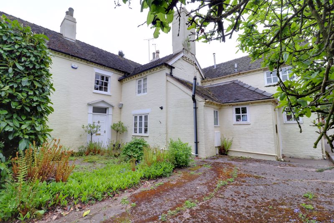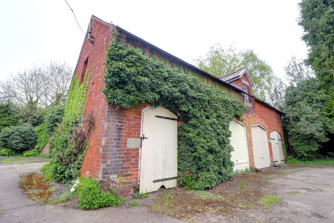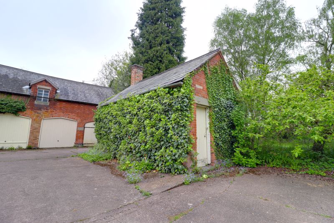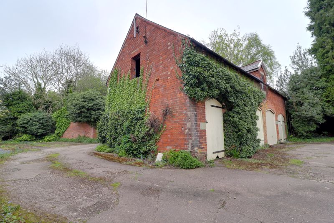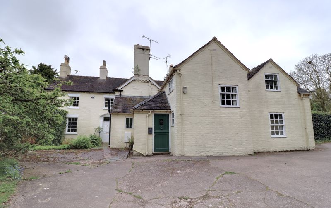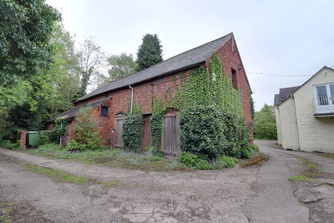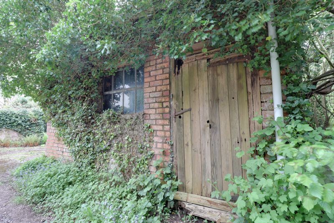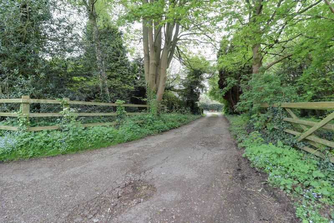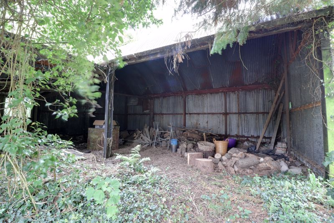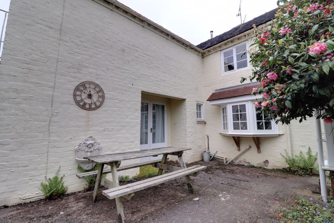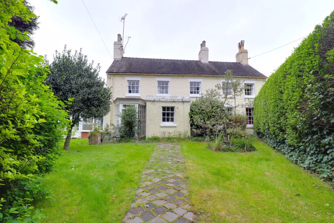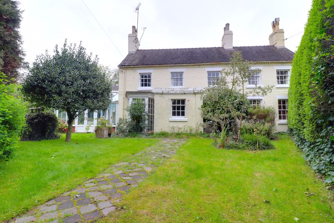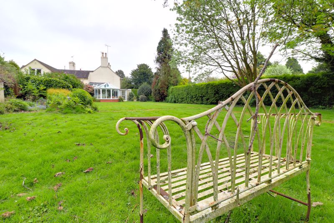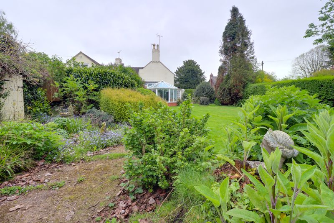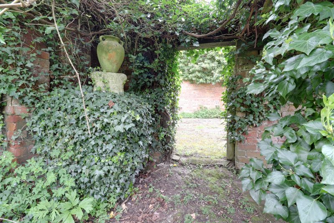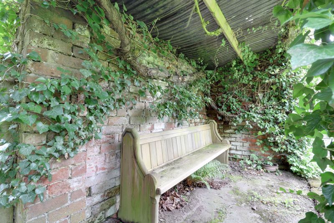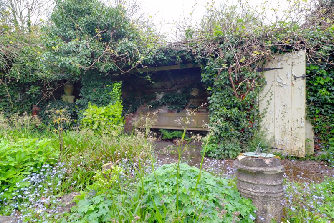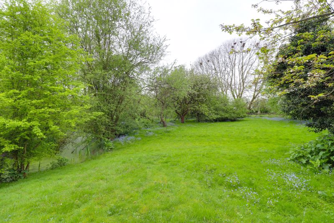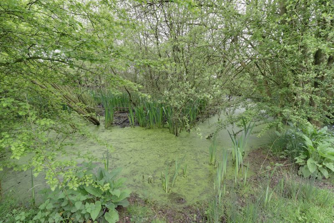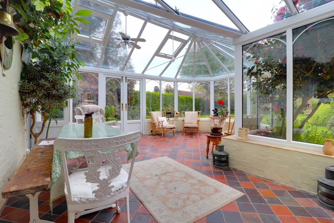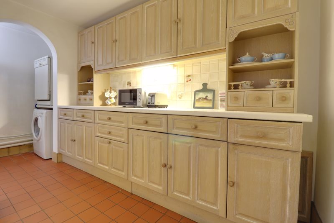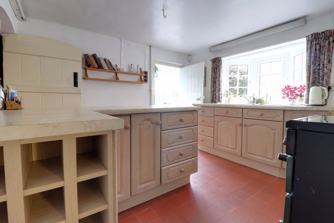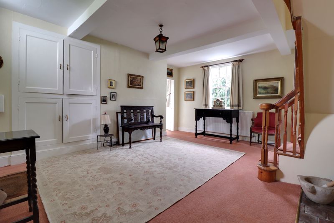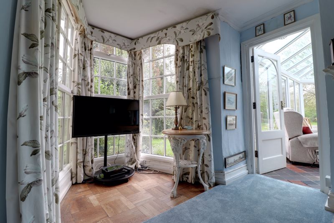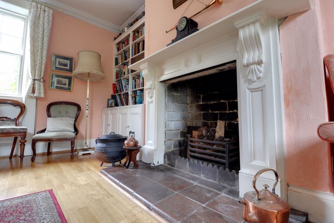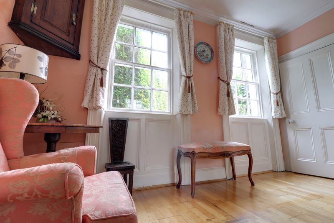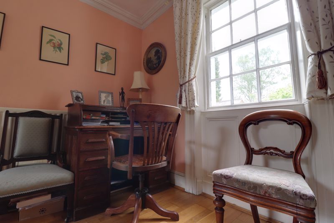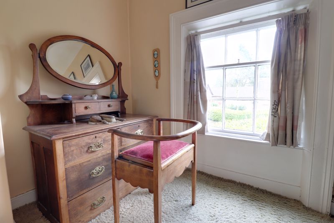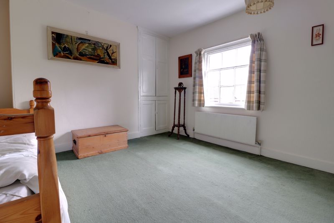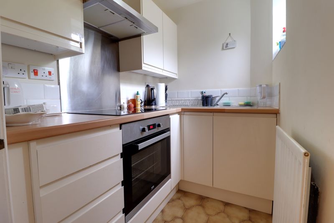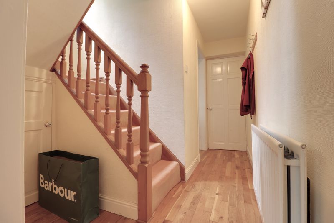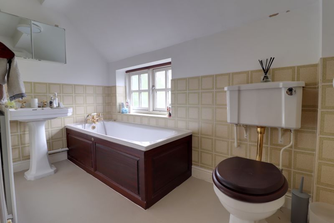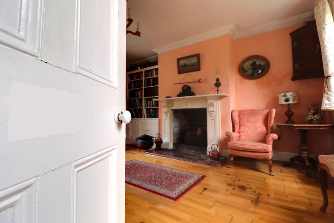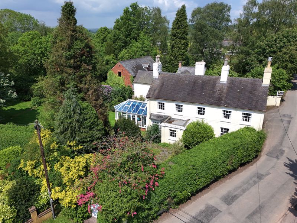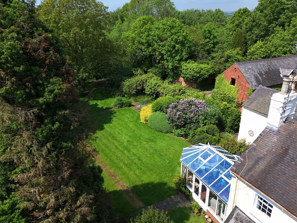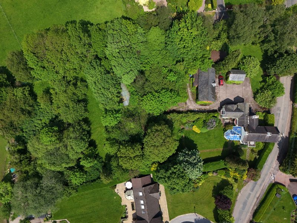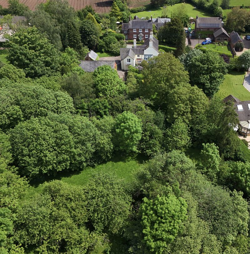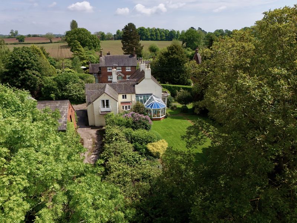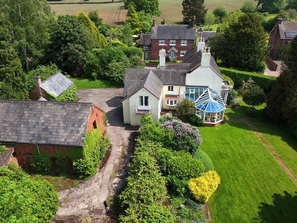Station Road Stowe-By-Chartley, Stafford
£780,000
Hawthorn Farmhouse, Stowe-By-Chartley, Stafford

Click to Enlarge
Please enter your starting address in the form input below.
Please refresh the page if trying an alternate address.
- Victorian Charm Family Home In Stowe-By-Chartley
- Expansive Garden's With Beautiful Scenery
- Former Village Dairy With Various Different Outbuildings
- Reception Hall, Sitting Room, Dining Room & Kitchen
- Four Bedrooms & Large Bathroom & An Annex
- No Upward Chain & Modernising Is Required.
Call us 9AM - 9PM -7 days a week, 365 days a year!
Nestled in the idyllic surroundings of Stowe-By-Chartley village, this enchanting Victorian residence offers a unique opportunity for a family to add their personal finishing touches. Set within approximately 2.5 acres of sprawling grounds, this cherished family home is ready to welcome its next owners.
The extensive gardens are a true highlight, adorned with an array of mature shrubs, trees, and flowers. As you explore, you'll uncover delightful features such as a tranquil pond and even a secret swimming pool—requiring restoration but certain to be a memorable centrepiece for family gatherings.
This home's charm extends beyond its gardens, enriched by a fascinating history as the village's former dairy. The property also presents exciting development potential with its red-brick garage outbuildings and a Dutch barn, offering ample possibilities for future projects.
Step inside, and you'll be greeted by a grand reception hall that leads to a collection of character-filled spaces, including an open-plan dining room, a cosy sitting room, a stately drawing room, and a charming kitchen. Flooded with natural light, the beautiful and spacious conservatory provides the perfect spot to relax or entertain while enjoying views of the gardens.
Upstairs, the first floor boasts four inviting bedrooms, each exuding warmth and comfort, complemented by a generously sized family bathroom. Adding to the property's appeal is a fully self-contained annex featuring a living room, kitchen, bedroom, and bathroom—ideal for guests, extended family, or as a rental opportunity, with potential to generate an income of £800 per month.
Offered with No Upward Chain, this property invites you to bring your vision to life and transform it into your dream home—a rare opportunity to own a piece of history in a truly picturesque setting.
Rooms
Reception Hallway
Upon passing through the grand front entrance, one is welcomed into a capacious reception hallway, adorned with a prominent oak turned staircase that ascends gracefully to the first floor landing and living quarters. The hall boasts a distinguished period Butler cupboard, complemented by tiled flooring, a radiator, and elegant Georgian-styled sash windows gracing the side elevation.
Dining Room
9' 6'' x 10' 6'' (2.89m x 3.20m)
Showcasing charming, exposed timber beams, alongside a convenient built-in storage cupboard, the space is adorned with classic quarry tiled flooring, offering both durability and rustic appeal. There is also a radiator and a double glazed window to the side elevation inviting natural light to grace the room. Beyond, an open-plan access seamlessly leading into the inner lobby.
Sitting Room
21' 5'' x 11' 1'' (6.54m x 3.37m)
Enter a generous sitting room adorned with a majestic stone fire surround, housing an inset cast-iron fireplace atop a tiled hearth, evoking timeless charm and warmth. Illuminating the room, a double glazed walk-in bay window graces the front elevation, offering views that enchant and inspire.
Drawing Room
12' 9'' x 16' 2'' (3.89m x 4.93m)
Step into another bright room, where original ceiling coving adds a touch of timeless elegance. Here, a period-styled fire surround, complete with a quarry tiled hearth and open fire grate, stands as a focal point, exuding traditional allure. Wooden flooring bestows a warm ambiance, complemented by the comforting presence of a radiator. Enjoying dual aspects, the room is bathed in natural light from two double glazed Georgian-style sash windows, affording captivating views of both front and rear elevations. In addition there is also a substantial built-in bookshelf with storage completes this inviting space.
Kitchen
18' 2'' x 10' 5'' (5.54m x 3.17m)
Enter a spacious open-plan kitchen area, adorned with a collection of harmonising oak wall, base, and drawer units, seamlessly complemented by a matching breakfast bar area boasting additional storage beneath. Fitted work surfaces provide ample space for culinary endeavours, while a built-in wine rack adds a touch of sophistication. Designed with practicality in mind, the kitchen offers provision for kitchen appliances, neatly integrated within the layout. Enhanced by classic quarry tiled flooring, the room exudes rustic charm, while a radiator ensures comfort throughout. Natural light floods the space through a double glazed bay window, offering views of the side elevation, while another radiator completes the room.
Inner Lobby
Offering passage to an annex area and the ground floor guest WC/shower room, this lobby is adorned with enduring quarry tiled flooring, it exudes both charm and practicality. Accessible from the dining room and additionally, an external door grants entry to the rear elevation, enhancing the flow between indoor and outdoor environments.
Ground Floor Shower Room/Guest WC
4' 10'' x 6' 6'' (1.47m x 1.98m)
Fitted with a timeless suite reminiscent of a bygone era, featuring a ceramic-tiled corner shower with screen, a pedestal wash hand basin adorned with chrome taps, and a low-level WC. The room exudes comfort and functionality, boasting a radiator, tiled effect flooring for easy maintenance, and a double glazed window.
Conservatory
17' 2'' x 17' 11'' (5.22m x 5.47m)
Behold a substantial double glazed conservatory, gracefully poised upon a brick base, with double glazed windows and an apex roof offering views of the rear garden. Double glazed French doors beckon, inviting one to step out into the serene and secluded outdoor sanctuary. Within, the conservatory boasts a ceiling fan/light, various electrical power points cater to modern needs and a classic quarry tiled flooring adds a touch of rustic charm.
First Floor Landing
Adorned with a Georgian-style double glazed sash window, this space offers a view of the rear elevation. Adding a touch of character, a feature-stained glass window adds a whimsical charm, whilst there is also a Loft access point and a radiator.
Bedroom One
15' 9'' x 12' 6'' (4.79m x 3.82m)
Step into a spacious double bedroom, where two double glazed Georgian-style sash windows adorn the front elevation, bathing the room in natural light. A radiator ensures warmth and comfort, while built-in storage provides practicality without compromising space.
Bedroom Three
12' 11'' x 10' 11'' (3.94m x 3.33m)
Enter another delightful double bedroom, featuring a Georgian-style double glazed window that graces the front elevation, infusing the space with natural light and a radiator. Practicality meets elegance with built-in storage solutions, ensuring a clutter-free environment.
Bedroom Four
13' 3'' x 12' 11'' (4.03m x 3.94m) maximum measurements
Enter the fourth double bedroom, where a touch of heritage graces the space with an original period fire surround, boasting a cast-iron fire grate nestled within the chimney breast. The room also benefits from having two Georgian-style double glazed sash windows adorn the front elevation, a recessed storage and radiator.
Bedroom Two
10' 11'' x 10' 4'' (3.32m x 3.14m)
Enter the second double bedroom, where a double glazed window graces the side elevation, inviting natural light to permeate the space. An adjoining dressing room offers a private sanctuary for personal preparation and storage, enhancing the functionality and allure of this inviting room.
Dressing Room (Bedroom Two)
5' 7'' x 7' 5'' (1.70m x 2.25m)
Having a radiator, and a door leading into the annexe.
Bathroom
8' 5'' x 10' 4'' (2.57m x 3.14m)
Step into a spacious bathroom adorned with a vaulted ceiling, where contemporary meets tradition in a period-style suite. Relax in a panelled bath complemented by a chrome mixer tap, low-level WC, a pedestal wash hand basin and bidet. A built-in airing cupboard and a further built-in cupboard, providing ample storage space for essentials. A radiator and ceramic tiled walls offer both durability and aesthetic appeal, while a double glazed window to the side elevation welcomes natural light into the room.
ANNEXE
Nestled at the rear of the main property this is completely self-contained with its own galley kitchen and bathroom/shower-room. Over the years, the Annexe has successfully provided an income of £800 per month rental (including energy bills) and is now vacant for the new owner to use as they wish. The annex has its own front door but is only separated by internal doors on the ground floor and 1st floor so is easily re-integrated into the main property if that is required. accessible through a charming stable-style door that opens into the hallway. Here, a convenient work surface offers space and plumbing beneath for appliances. Classic quarry tiled flooring adds a touch of rustic elegance to the space, while a window to the side elevation invites natural light to the room.
Entrance Hallway
Ascend the stairs from the hallway, leading to the first-floor landing and accommodations, with a convenient understairs storage cupboard. While elegant wood flooring adds a touch of warmth. The open-plan layout seamlessly connects to the kitchen, whilst Internal doors lead to the living room and dining space.
Living Room & Dining Space
13' 10'' x 17' 6'' (4.22m x 5.34m) maximum measurements
Enter a spacious reception room, boasting wood flooring and a radiator. Double glazed French doors beckon, granting access to the front garden and inviting the outdoors in, while a double glazed Georgian-style sash window to the rear elevation allows natural light into the room.
Kitchen
6' 4'' x 4' 9'' (1.94m x 1.44m)
Adorned with a selection of wall, base, and drawer units, this kitchen is equipped with fitted work surfaces that seamlessly integrate a 4-ring electric hob and a stainless steel single bowl sink/drainer unit, adorned with chrome taps. Completing the ensemble, appliances include a single electric oven/grill. The kitchen exudes classic charm with quarry tiled flooring a radiator and a double glazed window, offering views of the side elevation.
First Floor Landing
Featuring a double glazed Georgian style sash window to the rear elevation, and having access to the loft space.
Bedroom
Enter this large double bedroom, that features a radiator, double glazed Georgian-style sash windows grace the rear elevation and double glazed French doors, which open out onto a balcony, offering a picturesque vista of the private and mature garden below.
Bathroom
13' 10'' x 17' 5'' (4.22m x 5.32m)
A substantial bathroom space which features a fitted suite comprising of a panelled bath with telephone style shower attachment & mixer taps, a pedestal wash hand basin with chrome taps, and a low-level WC. The room also benefits from having part-tiled walls, and a double glazed window to the side elevation.
Externally
Nestled within expansive grounds, The land extends to approximately 2.5 acres. Previously used for donkeys and sheep but now some is laid to orchard with a good crop of apples in the autumn. This property is ensconced in lush lawns adorned with a variety of mature plants, trees, and shrubs, creating a verdant oasis. A tranquil garden pond adds to the serene ambiance, while a sizable, glazed structure houses a swimming pool, though presently unused and in need of professional attention to restore its former glory. Accessible through imposing timber gates, the entrance opens onto a decorative gravelled expanse, offering ample parking space for vehicles. Beyond, a garage awaits with twin timber doors, providing secure storage for vehicles and belongings. Additional outdoor buildings and storage units further enhance the property's utility and charm, completing this idyllic retreat.
Agent Note - Side Access
The sellers have informed us that access via the tarmac driveway leading to the side entrance of the farmhouse is based on a verbal agreement with the owner about 50 years ago and has been continually used since then with no issues. This arrangement is not documented in any legal deeds and has been permitted out of goodwill. Prospective buyers are advised to consult with their legal representative at the earliest opportunity to obtain clarification.
Agents Note
The executor of this property is related to an employee of Dourish & Day limited.
ID Checks
Once an offer is accepted on a property marketed by Dourish & Day estate agents we are required to complete ID verification checks on all buyers and to apply ongoing monitoring until the transaction ends. Whilst this is the responsibility of Dourish & Day we may use the services of MoveButler, to verify Clients’ identity. This is not a credit check and therefore will have no effect on your credit history. You agree for us to complete these checks, and the cost of these checks is £30.00 inc. VAT per buyer. This is paid in advance, when an offer is agreed and prior to a sales memorandum being issued. This charge is non-refundable.
Location
Stafford ST18 0LG
Dourish & Day - Stafford
Nearby Places
| Name | Location | Type | Distance |
|---|---|---|---|
Useful Links
Stafford Office
14 Salter Street
Stafford
Staffordshire
ST16 2JU
Tel: 01785 223344
Email hello@dourishandday.co.uk
Penkridge Office
4 Crown Bridge
Penkridge
Staffordshire
ST19 5AA
Tel: 01785 715555
Email hellopenkridge@dourishandday.co.uk
Market Drayton
28/29 High Street
Market Drayton
Shropshire
TF9 1QF
Tel: 01630 658888
Email hellomarketdrayton@dourishandday.co.uk
Areas We Cover: Stafford, Penkridge, Stoke-on-Trent, Gnosall, Barlaston Stone, Market Drayton
© Dourish & Day. All rights reserved. | Cookie Policy | Privacy Policy | Complaints Procedure | Powered by Expert Agent Estate Agent Software | Estate agent websites from Expert Agent


