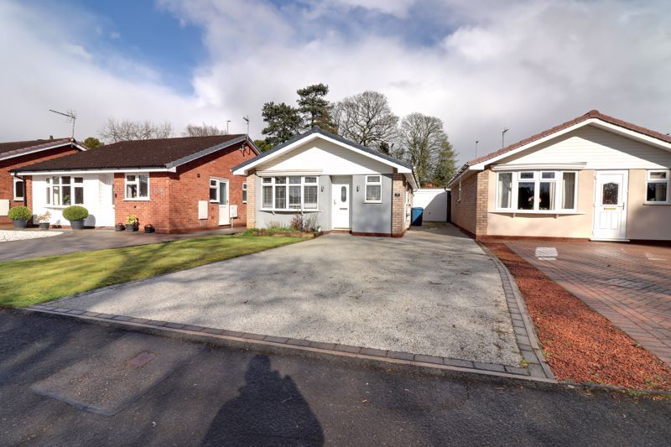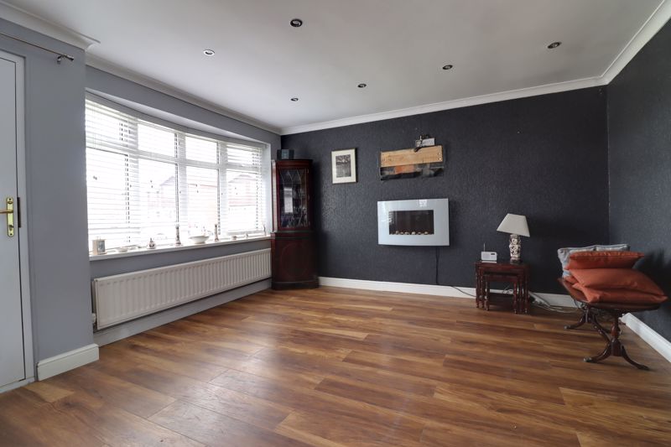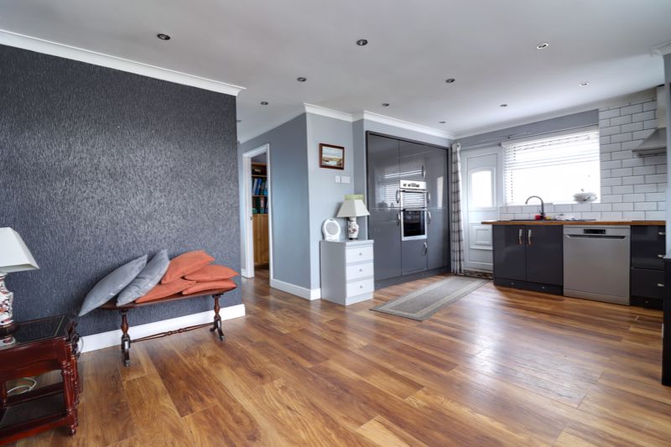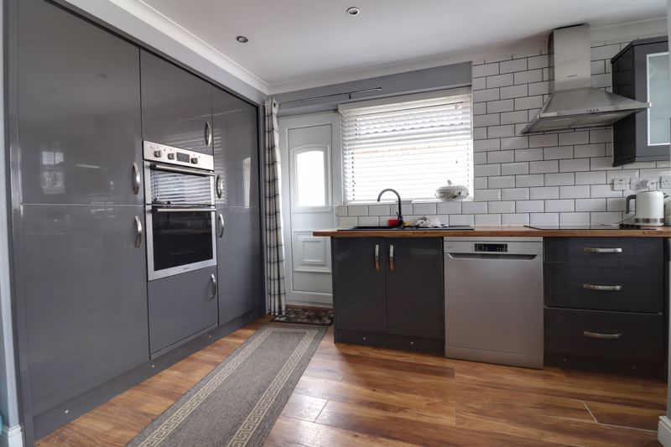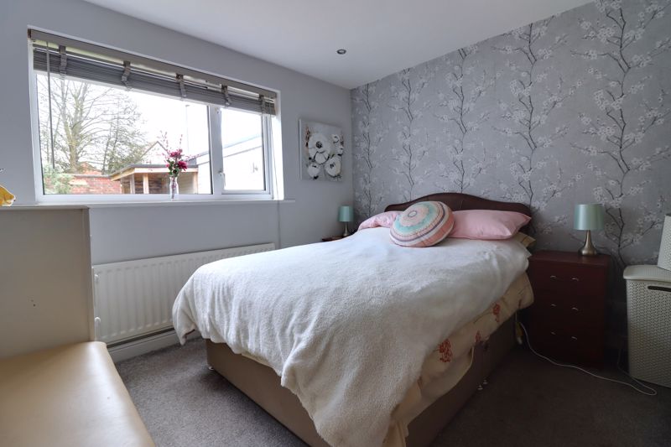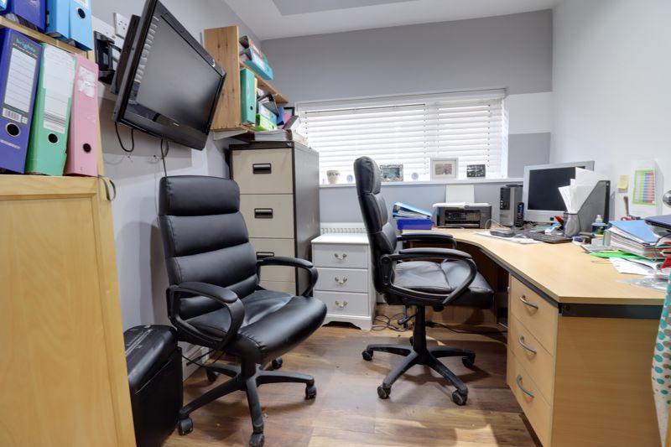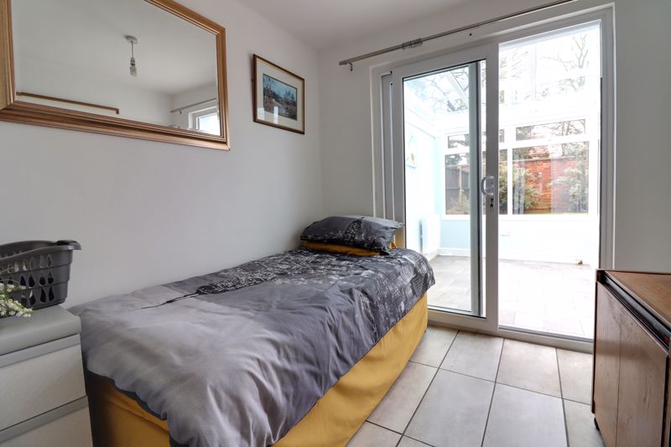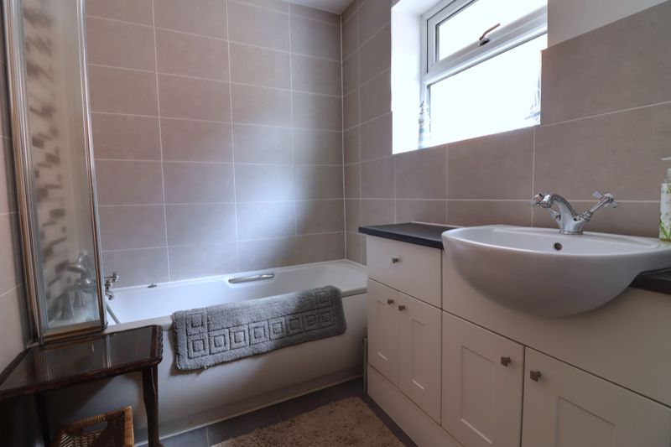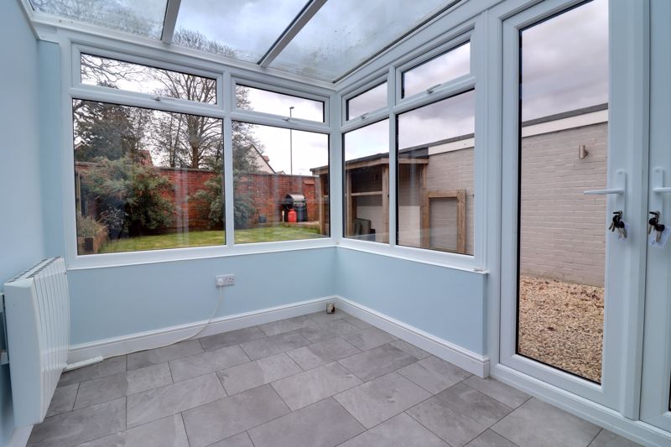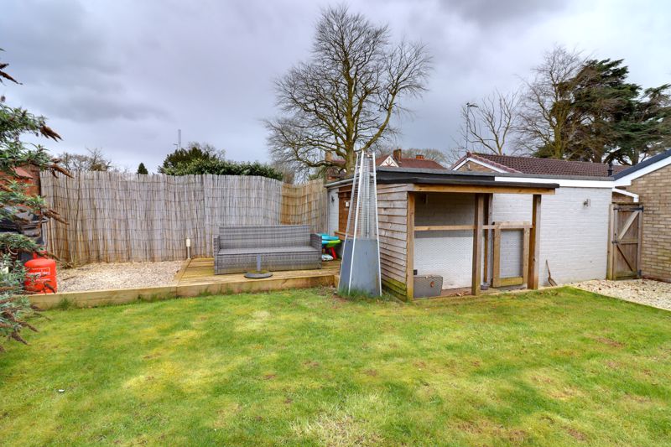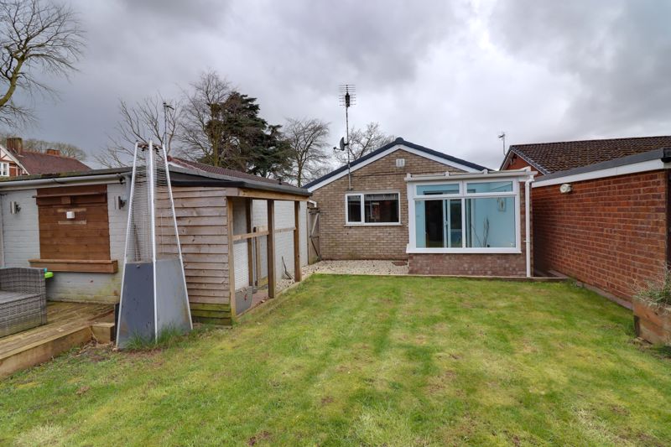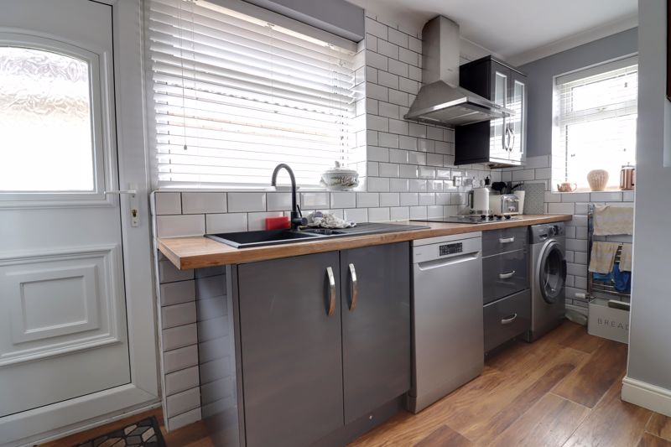Wildwood Lawns Wildwood, Stafford
£265,000
Wildwood Lawns, Wildwood, Stafford
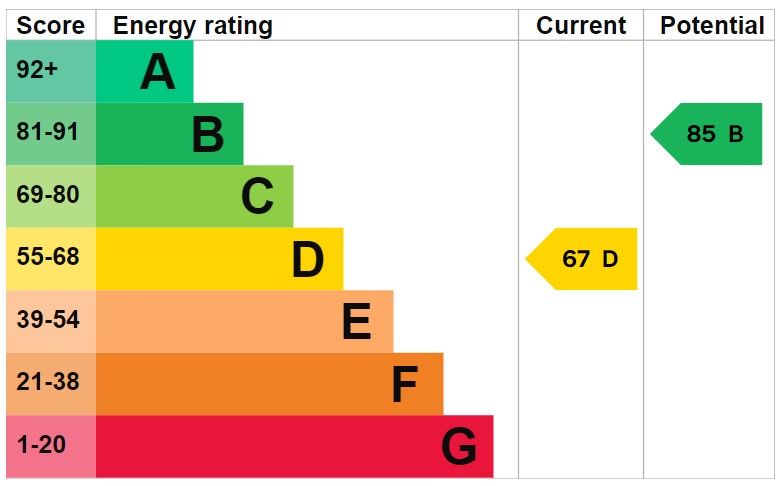
Click to Enlarge
Please enter your starting address in the form input below.
Please refresh the page if trying an alternate address.
- Three Bedroom Detached Bungalow
- Three Good Size Bedrooms & Bathroom
- Open Plan Living/Dining/Kitchen
- Conservatory Off From Bedroom Three
- Double Width Driveway With Private Rear Garden
- Close To Nearby Schools & Amenities
Call us 9AM - 9PM -7 days a week, 365 days a year!
Welcome to your next forever home! Step into this charming three-bedroom detached bungalow, offering a seamless blend of comfort and convenience. The interior boasts an inviting open-plan living/dining/kitchen area, three bedrooms, a bathroom, and a delightful conservatory, providing ample space for relaxation and entertainment. Outside, the property welcomes you with a double-width driveway, perfect for accommodating multiple vehicles, along with a single garage and a spacious private rear garden—ideal for outdoor gatherings and leisurely moments. Nestled in the highly desirable area of Wildwood, this home offers proximity to excellent nearby schooling, amenities, parkland, and picturesque walks, ensuring a fulfilling lifestyle for you and your loved ones. Don't miss out on this opportunity to make this property your new home! Call us today to confirm your viewing appointment and embark on the journey to your next chapter of comfort and happiness.
Rooms
Open-Plan Living, Kitchen & Dining Space
12' 2'' x 17' 10'' (3.72m x 5.44m)
Being accessed through a double glazed entrance door which leads into the spacious open plan living / kitchen / dining room.
Living Area
The living area includes a wall mounted electric fire, wood effect laminate floor, radiator and double glazed bow window to the front elevation.
Dining Area
With a continuation of the wood effect laminate floor.
Kitchen Area
Having a range of matching high gloss units extending to base and eye level with fitted worksurfaces with an inset one and a half bowl sink unt with mixer tap. Range of integrated cooking appliances including a double oven, electric hob with a double cooker hood over and fridge. Space for appliances, continuation of the wood effect laminate floor. tiled splashbacks, double glazed window to the side elevation and double glazed door to the side elevation.
Inner Hall
Having access to loft space, radiator and wood effect laminate floor.
Bedroom One
10' 11'' x 9' 11'' (3.34m x 3.03m)
A double bedroom having a radiator and double glazed window to the rear elevation.
Bedroom Two
7' 8'' x 9' 1'' (2.34m x 2.76m)
Having wood effect laminate floor, radiator and double glazed window to the side elevation.
Bedroom Three
9' 0'' x 7' 9'' (2.74m x 2.37m)
Having a built-in wardrobe also housing the wall mounted gas boiler, tiled floor, , radiator and double glazed window sliding door leading to:
Conservatory
10' 0'' x 7' 0'' (3.06m x 2.14m)
Of brick base construction with double glazed windows and double glazed door providing views and access to the rear garden. Wall mounted electric heater and tiled effect floor.
Bathroom
8' 8'' x 5' 5'' (2.63m x 1.64m)
Having a white suite comprising of a panelled bath with a glazed screen and telephone style mixer shower attachment, wash hand basin set within a vanity unit with chrome tap and cupboard beneath and WC with enclosed cistern. Tiled floor, chrome towel radiator and double glazed window to the side elevation.
Outside - Front
The bungalow is approached over a double-width driveway with a lawned garden and small planting area with maturing shrubs. The driveway leads to the main entrance door and down the side of the bungalow and leading to:
Garage
18' 6'' x 8' 7'' (5.65m x 2.61m)
Having an electric door to the front, power and lighting installed.
Outside - Rear
The rear garden includes a gravelled seating area with a wooden border and leading to a lawned garden with a decked seating area with a decorative gravelled area and a wooden gate leads to the side of the property.
Agents Note
We understand that probate has been granted.
ID Checks
Once an offer is accepted on a property marketed by Dourish & Day estate agents we are required to complete ID verification checks on all buyers and to apply ongoing monitoring until the transaction ends. Whilst this is the responsibility of Dourish & Day we may use the services of MoveButler, to verify Clients’ identity. This is not a credit check and therefore will have no effect on your credit history. You agree for us to complete these checks, and the cost of these checks is £30.00 inc. VAT per buyer. This is paid in advance, when an offer is agreed and prior to a sales memorandum being issued. This charge is non-refundable.
Location
Stafford ST17 4SE
Dourish & Day - Stafford
Nearby Places
| Name | Location | Type | Distance |
|---|---|---|---|
Useful Links
Stafford Office
14 Salter Street
Stafford
Staffordshire
ST16 2JU
Tel: 01785 223344
Email hello@dourishandday.co.uk
Penkridge Office
4 Crown Bridge
Penkridge
Staffordshire
ST19 5AA
Tel: 01785 715555
Email hellopenkridge@dourishandday.co.uk
Market Drayton
28/29 High Street
Market Drayton
Shropshire
TF9 1QF
Tel: 01630 658888
Email hellomarketdrayton@dourishandday.co.uk
Areas We Cover: Stafford, Penkridge, Stoke-on-Trent, Gnosall, Barlaston Stone, Market Drayton
© Dourish & Day. All rights reserved. | Cookie Policy | Privacy Policy | Complaints Procedure | Powered by Expert Agent Estate Agent Software | Estate agent websites from Expert Agent

