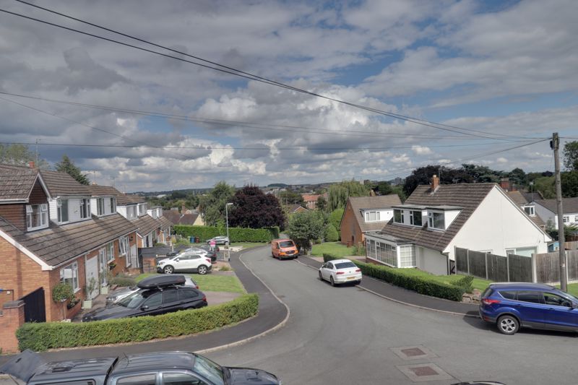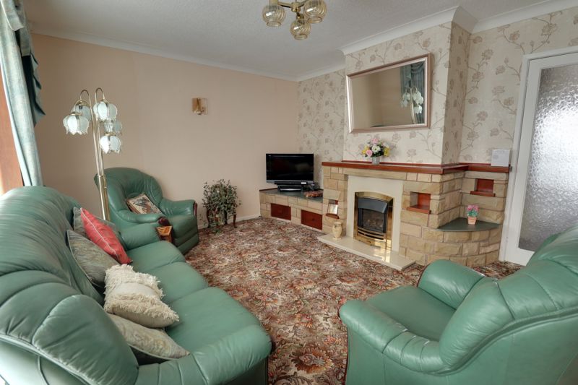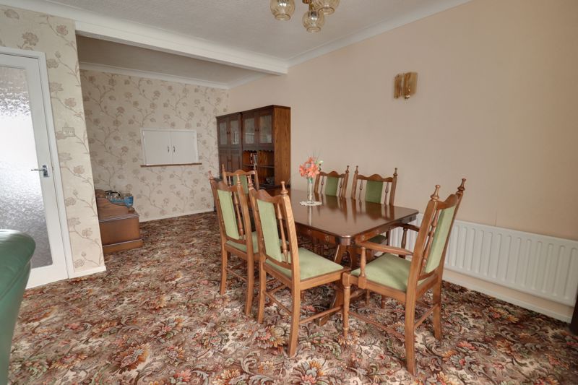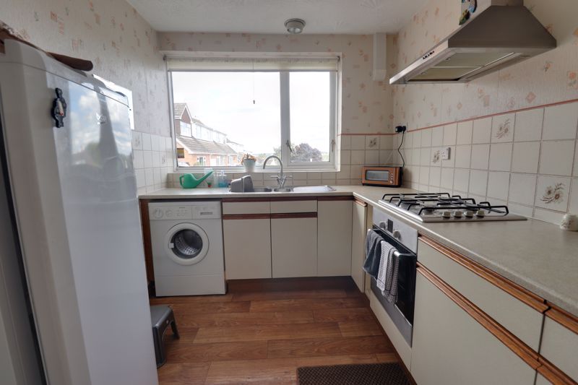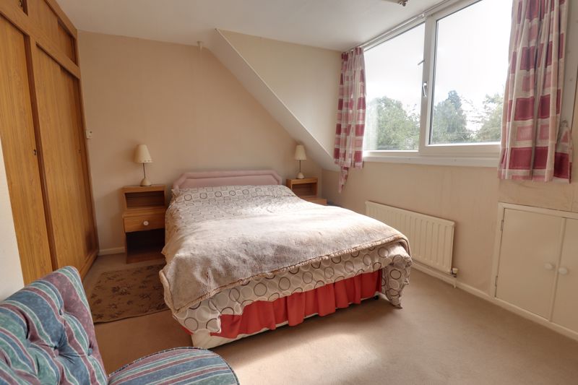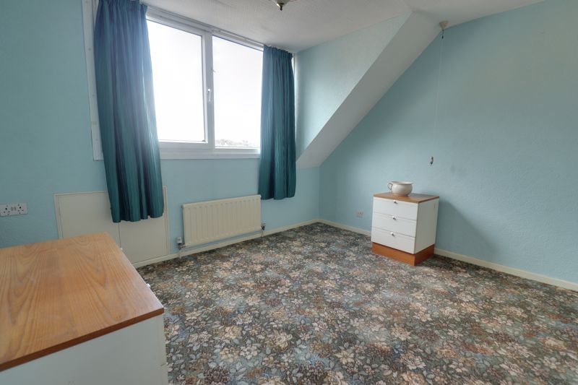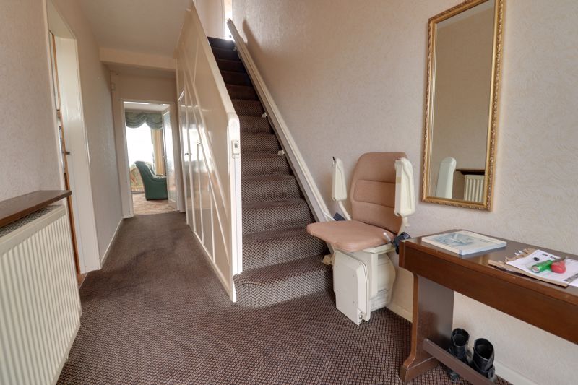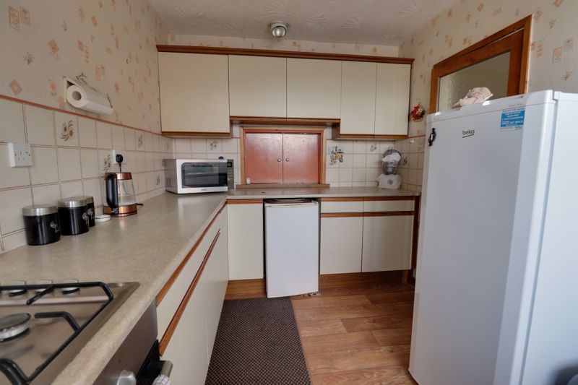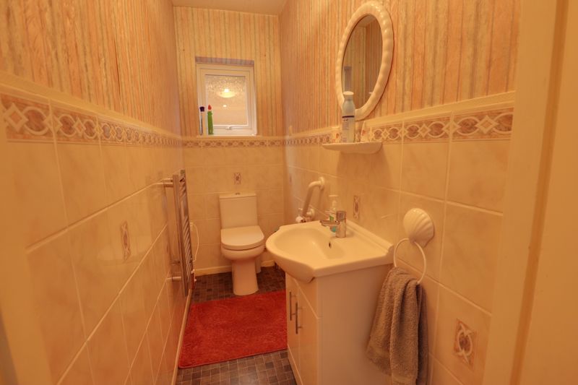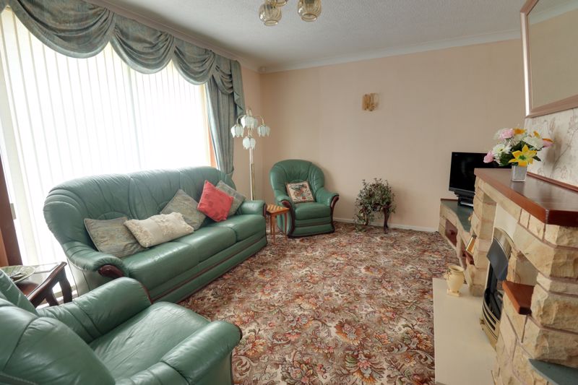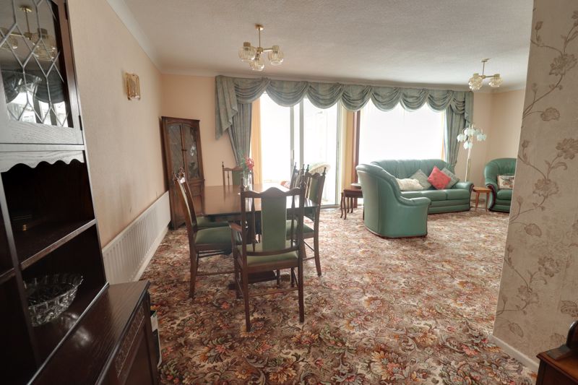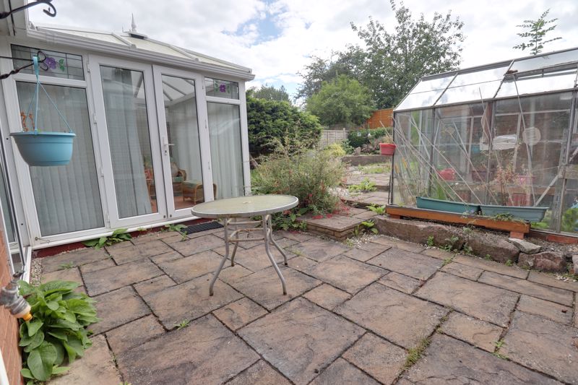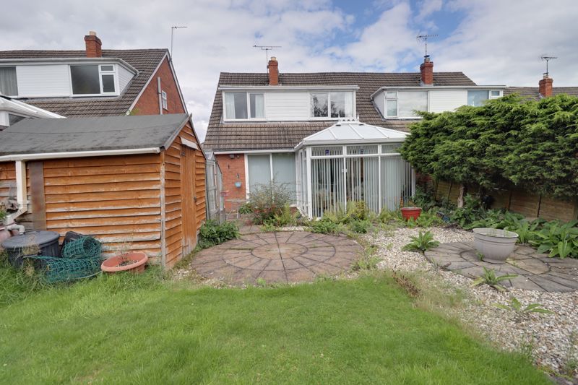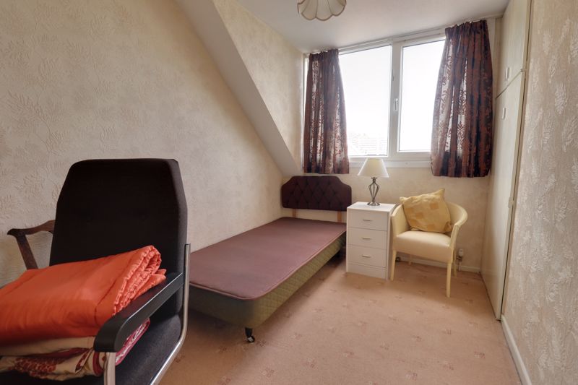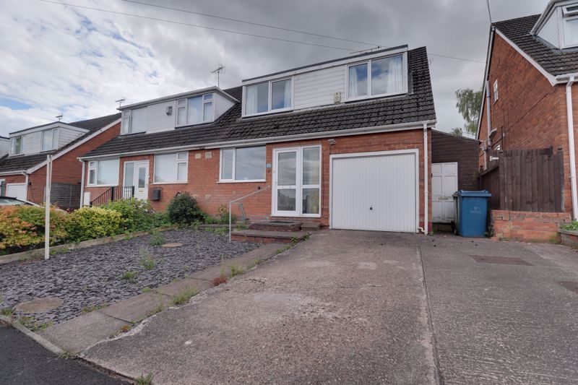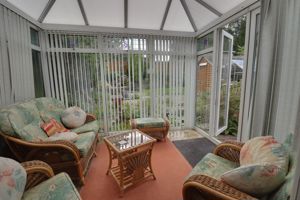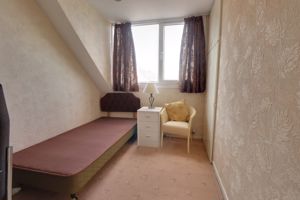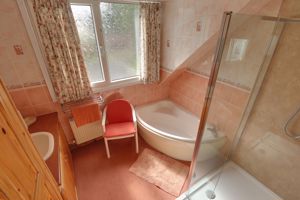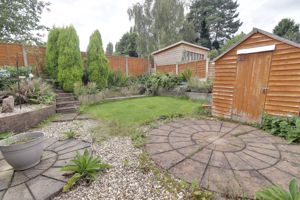Deanshill Close, Stafford
£210,000
Deanshill Close, Stafford, Staffordshire ST16
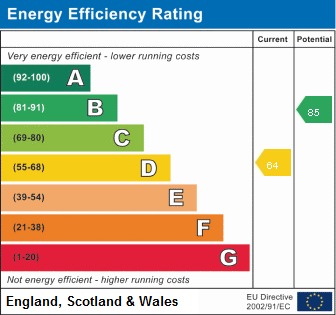
Click to Enlarge
Please enter your starting address in the form input below.
Please refresh the page if trying an alternate address.
- Semi-Detached House
- Spacious Lounge & Dining Area
- Three Bedrooms & Bathroom
- Driveway & Garage
- Enclosed Rear Garden
- Great For Train Station & Stafford Town Centre Amenities
Call us 9AM - 9PM -7 days a week, 365 days a year!
This three-bedroomed semi-detached home is situated in a desirable location, close to Stafford town centre and within walking distance of Stafford's mainline railway station. To truly appreciate the property we would strongly recommend to arrange a viewing and see for yourself. Internally, comprising an entrance hallway, good sized L-shaped lounge/diner, breakfast kitchen and guest WC. On the first floor, there are three good-sized bedrooms and a family bathroom. Externally, the property has a driveway, single garage and a well-stocked and beautifully maintained private rear garden. With vacant possession and no upward chain, book early.
Rooms
Entrance Hall
Being accessed through a double glazed entrance door and having stairs to first floor with useful understairs storage cupboard and radiator.
Guest WC
Having a suite comprising of a vanity wash hand basin with cupboard beneath and chrome mixer tap and low level WC. Part tiled walls, vinyl flooring, chrome towel radiator and double glazed window to the side elevation.
Lounge / Diner
22' 2'' x 17' 11'' max, 11' 10'' min (6.76m x 5.47m max, 3.60m min)
Having a gas living flame gas fire set in a decorative surround, serving hatch to kitchen, coving, radiator, double glazed sliding patio door leading to the rear garden and further double glazed sliding patio door to:
Conservatory
10' 0'' x 9' 5'' (3.04m x 2.88m)
Having a tiled floor, double glazed windows and double glazed French doors giving views and access to the rear garden.
Kitchen
9' 10'' x 7' 9'' (3.00m x 2.37m)
Having a range of base and eye level units and fitted work surfaces with inset a sink with chrome mixer tap and tiled splashbacks. Range of integrated appliances including an oven, hob with stainless steel cooker hood over. Spaces for washing machine and fridge/freezer, vinyl floor, part tiled walls, radiator and double glazed window to the front elevation.
First Floor Landing
Having access to loft space.
Bedroom One
11' 0'' x 10' 8'' (3.35m x 3.25m)
Having built-in wardrobes, radiator and double glazed window to the front elevation with pleasant views.
Bedroom Two
12' 10'' x 9' 6'' (3.92m x 2.90m)
Having a storage cupboard, built-in wardrobe, radiator and double glazed window to the rear elevation.
Bedroom Three
11' 9'' x 7' 5'' (3.58m x 2.25m)
Having a built-in wardrobe, radiator and double glazed window to the front elevation with pleasant views.
Bathroom
8' 11'' x 8' 7'' (2.73m x 2.61m)
Having a suite comprising of a corner bath, walk-in separate shower cubicle with fitted shower and vanity wash basin with cupboard beneath. Tiled walls, storage cupboard, radiator and double glazed window to the rear elevation.
Separate WC
Having a WC and double glazed window to the side elevation.
Outside - Front
A driveway provides off road parking and leads to the garage. In addition there is a low maintenance gravelled area.
Garage
15' 11'' x 7' 6'' (4.84m x 2.28m)
Having a remote controlled up and over door to the front and gas central boiler.
Outside - Rear
There is a paved patio and a further shaped patio seating area together with a small lawn area. Space for greenhouse and shed, low maintenance gravelled areas and being enclosed by panel fencing. To the side of the house is a covered lean-to/passageway.
ID Checks
Once an offer is accepted on a property marketed by Dourish & Day estate agents we are required to complete ID verification checks on all buyers and to apply ongoing monitoring until the transaction ends. Whilst this is the responsibility of Dourish & Day we may use the services of MoveButler, to verify Clients’ identity. This is not a credit check and therefore will have no effect on your credit history. You agree for us to complete these checks, and the cost of these checks is £30.00 inc. VAT per buyer. This is paid in advance, when an offer is agreed and prior to a sales memorandum being issued. This charge is non-refundable.
Location
Stafford ST16 1BW
Dourish & Day - Stafford
Nearby Places
| Name | Location | Type | Distance |
|---|---|---|---|
Useful Links
Stafford Office
14 Salter Street
Stafford
Staffordshire
ST16 2JU
Tel: 01785 223344
Email hello@dourishandday.co.uk
Penkridge Office
4 Crown Bridge
Penkridge
Staffordshire
ST19 5AA
Tel: 01785 715555
Email hellopenkridge@dourishandday.co.uk
Market Drayton
28/29 High Street
Market Drayton
Shropshire
TF9 1QF
Tel: 01630 658888
Email hellomarketdrayton@dourishandday.co.uk
Areas We Cover: Stafford, Penkridge, Stoke-on-Trent, Gnosall, Barlaston Stone, Market Drayton
© Dourish & Day. All rights reserved. | Cookie Policy | Privacy Policy | Complaints Procedure | Powered by Expert Agent Estate Agent Software | Estate agent websites from Expert Agent



