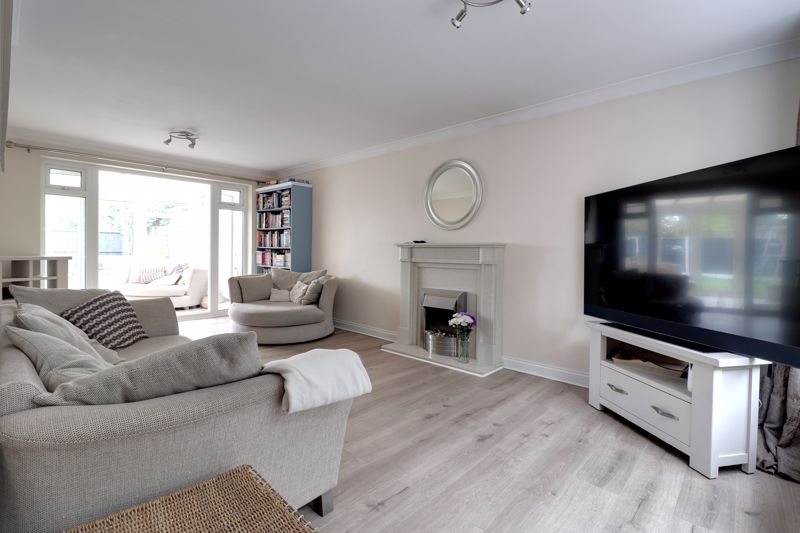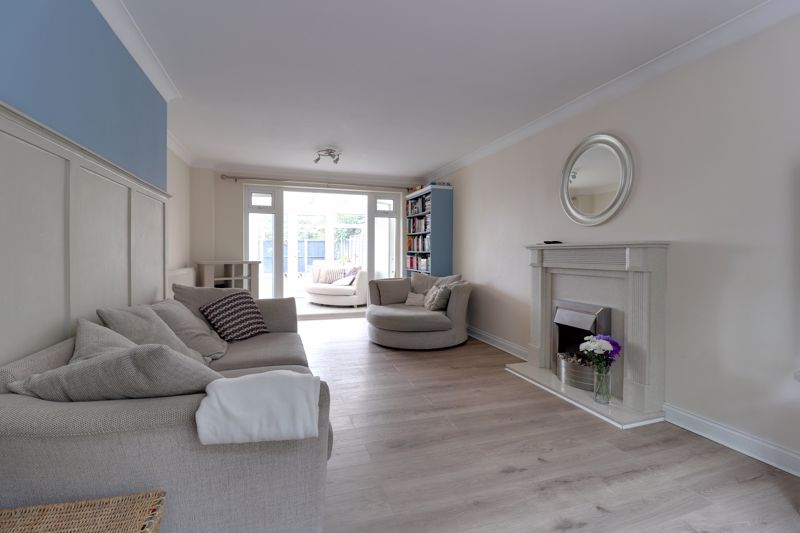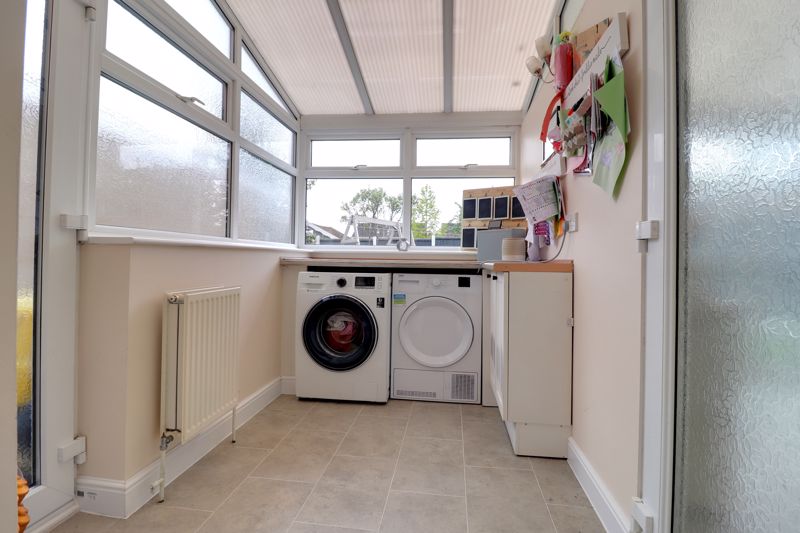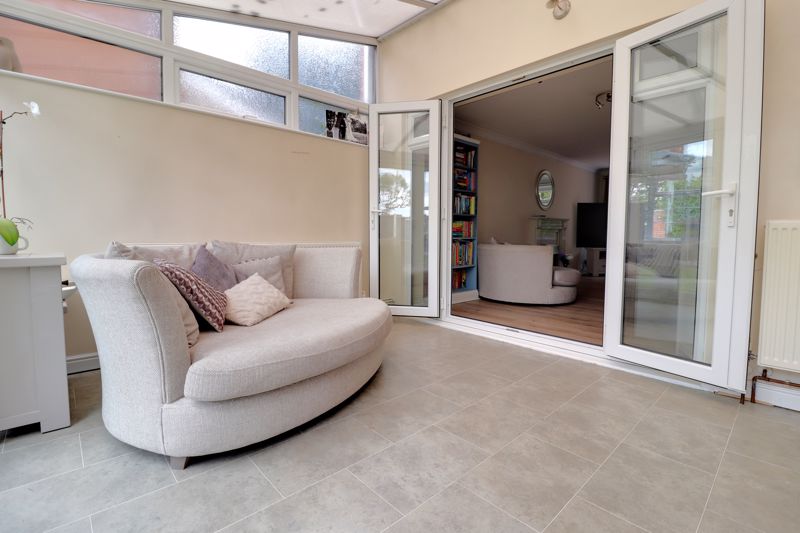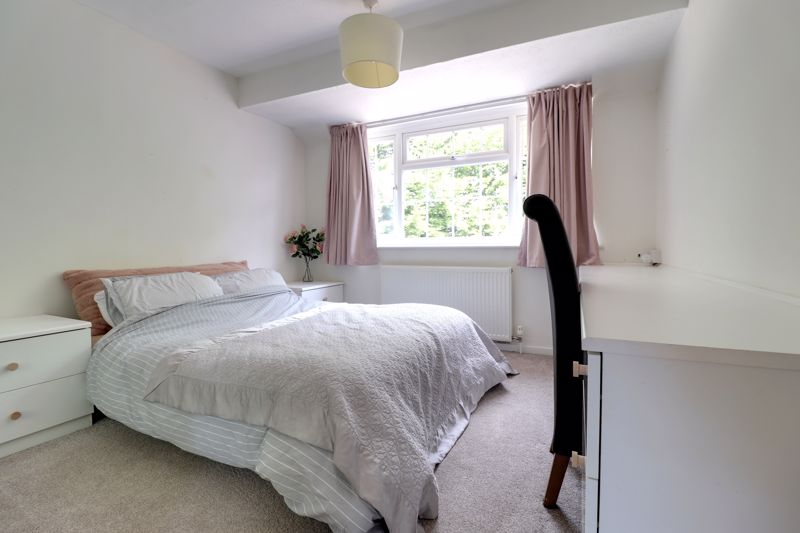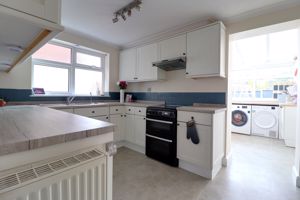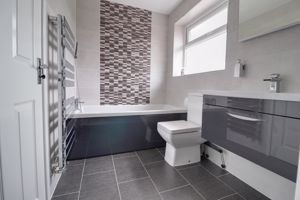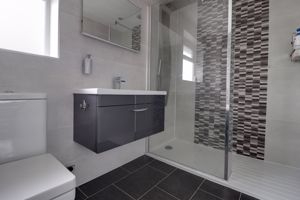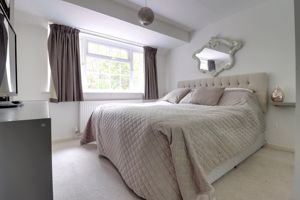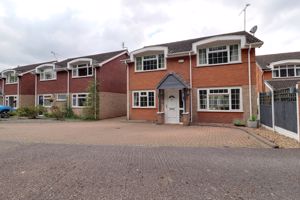The Woodcote Wildwood, Stafford
£350,000
The Woodcote, Wildwood, Stafford
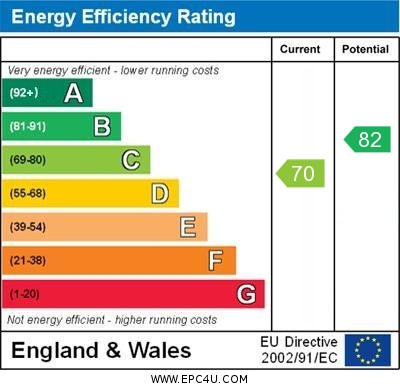
Click to Enlarge
Please enter your starting address in the form input below.
Please refresh the page if trying an alternate address.
- Four Bedroom Detached Family Home
- Desirable Location Close To Schooling & Amenities
- Spacious Living Room & Conservatory
- Ample Off-Street Parking & Single Garage
- Cannock Chase Only A Short Drive Or Bike Ride Away
- Gardens To The Front & Rear
Call us 9AM - 9PM -7 days a week, 365 days a year!
A great four bedroom detached family home, situated in a very well regarded location, close to shops, amenities, schooling, parkland and canal walks and only a short drive or bike ride away from the stunning Cannock Chase. Internally, comprising of an entrance hallway, study/dining room, spacious lounge, double glazed conservatory/garden room, utility room and fitted kitchen. Meanwhile, to the first floor there are four bedroom and a stunning modern and contemporary refitted family bath/shower room. Externally, there is a block paved driveway which provides parking for several vehicles, detached garage and a rear garden.
Rooms
Entrance Hallway
Accessed via a double glazed entrance door, and having wood effect laminate flooring, radiator, stairs off, rising to the First Floor Landing & accommodation with a useful understairs storage cupboard, and internal doors off, providing access to;
Lounge
20' 7'' x 11' 5'' (6.27m x 3.49m)
A substantial, spacious & well presented lounge, having wood effect laminate flooring, part-wood panelled effect wall, radiator, fitted shelving, a granite fire surround with matching inset & hearth housing a pebble effect electric fire, coving to the ceiling, a double glazed window to the front elevation, and double height double glazed windows & double glazed double doors to the Conservatory/Garden Room.
Conservatory/Garden Room
9' 5'' x 11' 9'' (2.88m x 3.57m)
A brick & UPVC double glazed conservatory, having tile effect flooring, radiator, double glazed double height windows, and double glazed double doors providing views and access out to the rear garden. There is also a further double glazed door to the side elevation, leading-in to the Utility Room & Kitchen.
Kitchen
8' 4'' x 12' 6'' (2.54m x 3.81m)
Fitted with a matching range of wall, base & drawer units with work surfaces & matching splashback upstands over, and incorporating an inset 1.5 bowl stainless steel sink with drainer & mixer tap. In addition, there is space to accommodate a freestanding cooker with an existing extractor canopy over, and space for a washing machine & fridge/freezer. There is ceramic splashback tiling to the walls, tile effect flooring, under cupboard lighting, radiator, a double glazed window to the side elevation, and opening leading through to the Utility Room.
Utility Room
8' 10'' x 5' 9'' (2.68m x 1.74m)
Having a fitted work surface with space & plumbing for appliances, storage unit, tile effect flooring, radiator, double glazed windows & door to the side elevation, and a further double glazed window to the rear elevation.
Study
11' 8'' x 7' 6'' (3.55m x 2.28m)
Having coving to the ceiling, radiator, and a double glazed window to the front elevation.
First Floor Landing
Having inset ceiling downlighting, an access point to the loft space, and internal doors off, providing access to;
Bedroom One
11' 9'' x 10' 6'' (3.57m x 3.19m) (measured INTO fitted wardrobes)
A double bedroom featuring fitted double wardrobes with sliding mirrored doors, door to a spacious storage cupboard with shelving, a double glazed window to the front elevation, and radiator.
Bedroom Two
11' 9'' x 10' 5'' (3.57m x 3.17m)
A second double bedroom, again featuring fitted double wardrobes with sliding mirrored doors & fitted dressing table with drawers beneath. There is also a double glazed window to the front elevation, and radiator.
Bedroom Three
8' 6'' x 6' 11'' (2.60m x 2.11m)
Having a double glazed window to the rear elevation, and radiator.
Bedroom Four
8' 6'' x 6' 6'' (2.60m x 1.98m)
Having a double glazed window to the rear elevation, and radiator.
Family Bathroom
5' 5'' x 10' 5'' (1.64m x 3.18m)
A good sized family bathroom featuring a modern recently fitted white suite comprising of a low-level WC, a rectangular wash hand basin with chrome mixer tap & vanity unit beneath, a panelled bath with chrome mixer tap & hand held shower attachment, and a double walk-in shower cubicle housing a mains-fed mixer multi-jet shower. In addition, there is inset ceiling downlighting, ceramic tiling to the walls, tile effect flooring, a contemporary style chrome towel radiator, and a double glazed window to the rear elevation.
Detached Garage
A detached single garage, having an up and over vehicular access door to the front elevation, a double glazed pedestrian access door to the side elevation providing access to/from the rear garden. The garage also benefits from having both power & lighting installed.
Externally
The property is positioned within a small cul-de-sac, and is approached over a block paved driveway providing ample off-street parking, and having a lawned front garden area. The block paved driveway continues to the side of the property leading to the detached brick built garage, and there is secure gated side access which leads to the rear garden which is laid mainly to lawn, having paved & gravelled garden areas,
ID Checks
Once an offer is accepted on a property marketed by Dourish & Day estate agents we are required to complete ID verification checks on all buyers and to apply ongoing monitoring until the transaction ends. Whilst this is the responsibility of Dourish & Day we may use the services of MoveButler, to verify Clients’ identity. This is not a credit check and therefore will have no effect on your credit history. You agree for us to complete these checks, and the cost of these checks is £30.00 inc. VAT per buyer. This is paid in advance, when an offer is agreed and prior to a sales memorandum being issued. This charge is non-refundable.
Location
Stafford ST17 4RT
Dourish & Day - Stafford
Nearby Places
| Name | Location | Type | Distance |
|---|---|---|---|
Useful Links
Stafford Office
14 Salter Street
Stafford
Staffordshire
ST16 2JU
Tel: 01785 223344
Email hello@dourishandday.co.uk
Penkridge Office
4 Crown Bridge
Penkridge
Staffordshire
ST19 5AA
Tel: 01785 715555
Email hellopenkridge@dourishandday.co.uk
Market Drayton
28/29 High Street
Market Drayton
Shropshire
TF9 1QF
Tel: 01630 658888
Email hellomarketdrayton@dourishandday.co.uk
Areas We Cover: Stafford, Penkridge, Stoke-on-Trent, Gnosall, Barlaston Stone, Market Drayton
© Dourish & Day. All rights reserved. | Cookie Policy | Privacy Policy | Complaints Procedure | Powered by Expert Agent Estate Agent Software | Estate agent websites from Expert Agent



