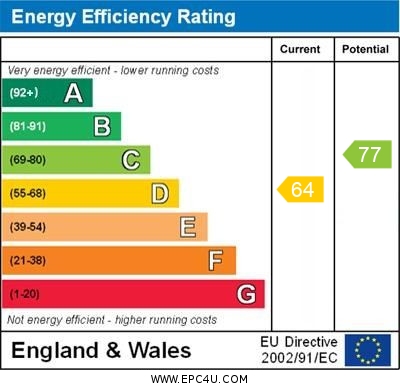Yelverton Avenue Weeping Cross, Stafford
£370,000
Yelverton Avenue, Weeping Cross, Stafford

Click to Enlarge
Please enter your starting address in the form input below.
Please refresh the page if trying an alternate address.
- Superb Extended Detached Family Home
- Three Double Bedrooms & Bath/Shower Room
- Substantial Living/Dining Room
- Contemporary Style Kitchen & Study/Bedroom Four
- Large Well Maintained Rear Garden
- Highly Desirable Location Close To Amenities
Call us 9AM - 9PM -7 days a week, 365 days a year!
You’ll be yelling from the rooftops if you buy this home on Yelverton Avenue! Situated in the highly desirable area of Weeping Cross, Stafford, this property boasts an unbeatable location close to excellent schools, local amenities, and just a short bike ride from the breathtaking Cannock Chase, a haven for outdoor lovers. Impeccably presented with a stylish and modern interior, this home exudes charm and comfort, offering the perfect blend of contemporary living and timeless appeal. With its sought-after setting and beautifully finished spaces, this property is sure to capture the hearts of those looking for their dream home.
Rooms
Introduction
Step into this stunning detached home through the porch and into a warm, inviting entrance hall, where stairs lead to the first-floor accommodation. The entrance hall also provides access to a guest WC and the bright, spacious living/dining room, perfect for relaxing. Off the living room, you’ll find a versatile study that can double as a fourth bedroom, along with a contemporary fitted kitchen/breakfast room designed for modern living. Upstairs, the home features three generously proportioned double bedrooms and a beautifully updated family bath/shower room. The property is set on a lovely plot, offering parking, a single garage with an EV charge point, and a well-maintained rear garden.
Entrance Hallway
Guest WC
6' 7'' x 2' 9'' (2.0m x 0.83m)
Living/Dining Room
19' 7'' x 14' 1'' (5.98m x 4.28m)
Study/Bedroom Four
16' 7'' x 7' 4'' (5.06m x 2.23m)
.
Kitchen & Breakfast Room
8' 11'' x 12' 6'' (2.73m x 3.82m)
A beautiful kitchen which features contemporary styled kitchen units with work surfaces over, extending to form a breakfast bar area. Within the kitchen there is fitted/integrated appliances which include: integrated fridge/freezer & dishwasher.
First Floor Landing
Bedroom One
9' 2'' x 14' 7'' (2.79m x 4.45m)
Bedroom Two
10' 1'' x 11' 0'' (3.08m x 3.36m)
Bedroom Three
9' 2'' x 12' 0'' (2.80m x 3.66m)
Bathroom
9' 9'' x 8' 0'' (2.96m x 2.45m)
A beautiful and recently fitted bathroom, comprising of a modern contemporary range of furniture including a low-level WC, a vanity style wash hand basin with mixer tap, a panelled bath with mixer tap, and a large open-ended tiled shower cubicle housing a mains-fed mixer shower.
Garage
18' 1'' x 8' 1'' (5.5m x 2.47m)
Outside Front
The property is approached over a driveway providing off-street parking and continues to provide access to the garage where there is an EV charger point, and is laid to lawn with a number of planting beds.
Outside Rear
An immaculate & beautifully presented garden that features both decked & paved seating areas, lawns & well stocked planting beds.
ID Checks
Once an offer is accepted on a property marketed by Dourish & Day estate agents we are required to complete ID verification checks on all buyers and to apply ongoing monitoring until the transaction ends. Whilst this is the responsibility of Dourish & Day we may use the services of MoveButler, to verify Clients’ identity. This is not a credit check and therefore will have no effect on your credit history. You agree for us to complete these checks, and the cost of these checks is £30.00 inc. VAT per buyer. This is paid in advance, when an offer is agreed and prior to a sales memorandum being issued. This charge is non-refundable.
Location
Stafford ST17 0HE
Dourish & Day - Stafford
Nearby Places
| Name | Location | Type | Distance |
|---|---|---|---|
Useful Links
Stafford Office
14 Salter Street
Stafford
Staffordshire
ST16 2JU
Tel: 01785 223344
Email hello@dourishandday.co.uk
Penkridge Office
4 Crown Bridge
Penkridge
Staffordshire
ST19 5AA
Tel: 01785 715555
Email hellopenkridge@dourishandday.co.uk
Market Drayton
28/29 High Street
Market Drayton
Shropshire
TF9 1QF
Tel: 01630 658888
Email hellomarketdrayton@dourishandday.co.uk
Areas We Cover: Stafford, Penkridge, Stoke-on-Trent, Gnosall, Barlaston Stone, Market Drayton
© Dourish & Day. All rights reserved. | Cookie Policy | Privacy Policy | Complaints Procedure | Powered by Expert Agent Estate Agent Software | Estate agent websites from Expert Agent





















































