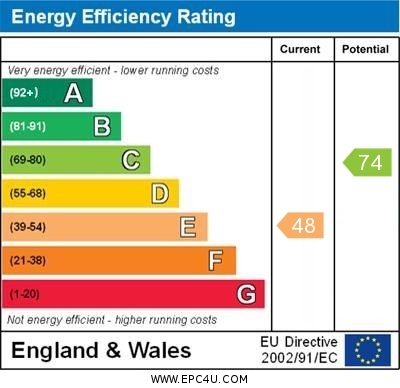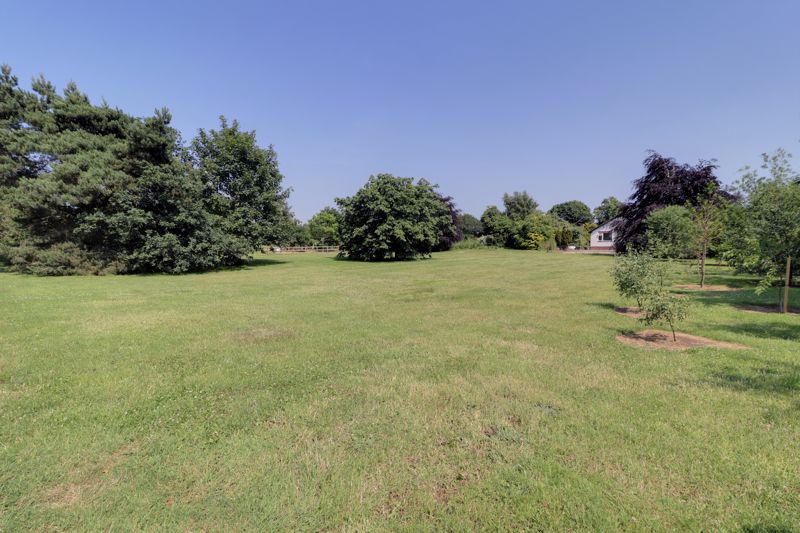Rosehill, Market Drayton
£365,000
Rosehill, Market Drayton

Click to Enlarge
Please enter your starting address in the form input below.
Please refresh the page if trying an alternate address.
- Three Bedroom Detached Bungalow
- 0.677 Acre (Approx) Paddock Garden Included
- Large Lounge & Dining Room
- Outskirts Of Village Location
- Workshop Sized Outbuilding
- No Onward Chain
Call us 9AM - 9PM -7 days a week, 365 days a year!
Are you looking for a home with an adjacent paddock? Well you'll need to be quick as this one is going to be very popular. The detached bungalow offers sizable accommodation and is set back from the roadside behind an established and attractive front garden with lots of parking, but it is the paddock garden to the side that will make this so appealing to anyone wanting to accommodate a pony or horse onsite or simply have lots of garden space for the family. Should you choose to have a sit on mower then we have the perfect place for it to be stored as there is a large workshop offering a variety of other uses with hardstanding in front. Internally the home comprises L shaped entrance hallway, large lounge with adjacent open plan dining room, fitted kitchen, utility, three bedrooms, wet room, and separate guest WC. Conveniently located equidistance from the villages of Hinstock and Tern Hill with Market Drayton, Whitchurch, and Newport just a little further away.
Rooms
Entrance Hallway
An L shaped hallway with double glazed front entrance door with double glazed side panels to each side. two radiators and loft hatch.
Lounge
11' 10'' x 20' 3'' (3.61m x 6.18m)
A large main reception room which has a stone fire place and chimney breast and extends to the side to provide display plinths. Double glazed window to the front and radiator. The lounge is open plan to the dining room.
Dining Room
11' 3'' x 10' 10'' (3.44m x 3.31m)
Having double glazed window to the side and radiator. Door off to the kitchen.
Kitchen
10' 10'' x 9' 5'' (3.3m x 2.88m)
Fitted with a range of wood grained base and wall units, work surfaces to all sides including breakfast bar. Inset one and a half bowel single drainer sink and mixer tap and tiled splash backs. Integrated four ring gas hob with cooker hood over and separate electric double oven. Spaces for a washer and upright fridge/freezer. Tiling to the floor, double glazed window to the side and radiator. Door to the main hallway and rear hallway.
Rear Hallway
Having half glass double glazed door to the rear, tiling to the floor, door to the utility and guest WC.
Utility Room
4' 5'' x 6' 7'' (1.34m x 2.00m)
Housing the gas central heating boiler and having space for a washing machine.
Guest WC
Fitted with a low level WC and wall mounted wash basin. Double glazed window to the rear.
Bedroom One
9' 10'' x 13' 1'' (3.00m x 4.00m)
A spacious double bedroom with double glazed window to the side and radiator.
Bedroom Two
11' 11'' x 9' 11'' (3.62m x 3.02m)
Another double bedroom with double glazed window to the front and radiator.
Bedroom Three
8' 7'' x 9' 10'' (2.61m x 3.00m)
Having a range of fitted wardrobes and additional built in wardrobes. If not needed as a bedroom this would be a perfect dressing room.
Wet Room
6' 7'' x 9' 10'' (2.00m x 3.00m)
Fitted with a white suite comprising low level WC,pedestal wash basin with toiletries shelf to each side and soakaway shower area with electric shower. Airing cupboard, double glazed window to the rear and heated towel rail.
Outside Front
The home is set behind an establish and mature front garden which includes a variety of plants and shrubs and a shaped lawn. There is also a decorative plum shale covered area with trellis archway. To the side is a long driveway providing ample parking.
Outside Rear
To the rear is an area of decorative plum shale covered garden, screened with established plants and leading to further hardstanding next to the workshop/garden store.
Workshop/Garden Store
14' 9'' x 17' 1'' (4.5m x 5.2m)
A breeze block construction offering a multitude of uses.
Paddock Garden
Included is a large area of ground which has a number of established trees with hedges to the front and side boundary and post and rail rear boundary.
ID Checks
Once an offer is accepted on a property marketed by Dourish & Day estate agents we are required to complete ID verification checks on all buyers and to apply ongoing monitoring until the transaction ends. Whilst this is the responsibility of Dourish & Day we may use the services of MoveButler, to verify Clients’ identity. This is not a credit check and therefore will have no effect on your credit history. You agree for us to complete these checks, and the cost of these checks is £30.00 inc. VAT per buyer. This is paid in advance, when an offer is agreed and prior to a sales memorandum being issued. This charge is non-refundable.
Location
Market Drayton TF9 2JF
Dourish & Day - Stafford
Nearby Places
| Name | Location | Type | Distance |
|---|---|---|---|
Useful Links
Stafford Office
14 Salter Street
Stafford
Staffordshire
ST16 2JU
Tel: 01785 223344
Email hello@dourishandday.co.uk
Penkridge Office
4 Crown Bridge
Penkridge
Staffordshire
ST19 5AA
Tel: 01785 715555
Email hellopenkridge@dourishandday.co.uk
Market Drayton
28/29 High Street
Market Drayton
Shropshire
TF9 1QF
Tel: 01630 658888
Email hellomarketdrayton@dourishandday.co.uk
Areas We Cover: Stafford, Penkridge, Stoke-on-Trent, Gnosall, Barlaston Stone, Market Drayton
© Dourish & Day. All rights reserved. | Cookie Policy | Privacy Policy | Complaints Procedure | Powered by Expert Agent Estate Agent Software | Estate agent websites from Expert Agent



























































