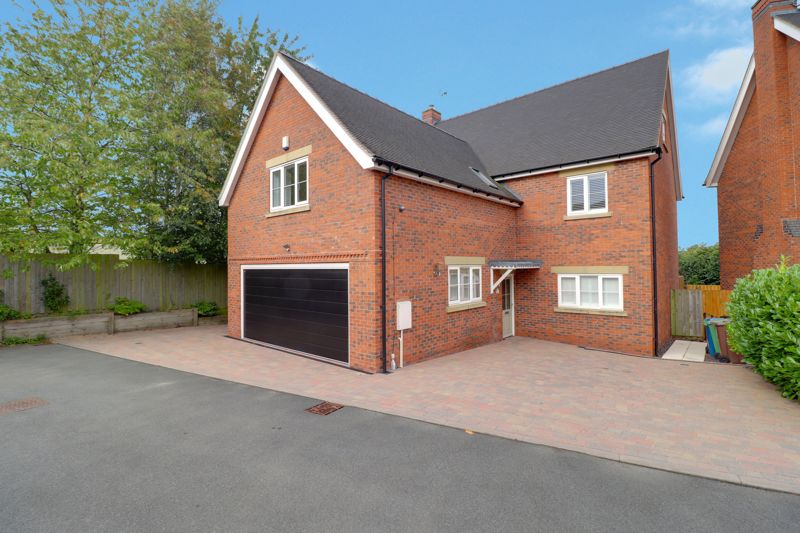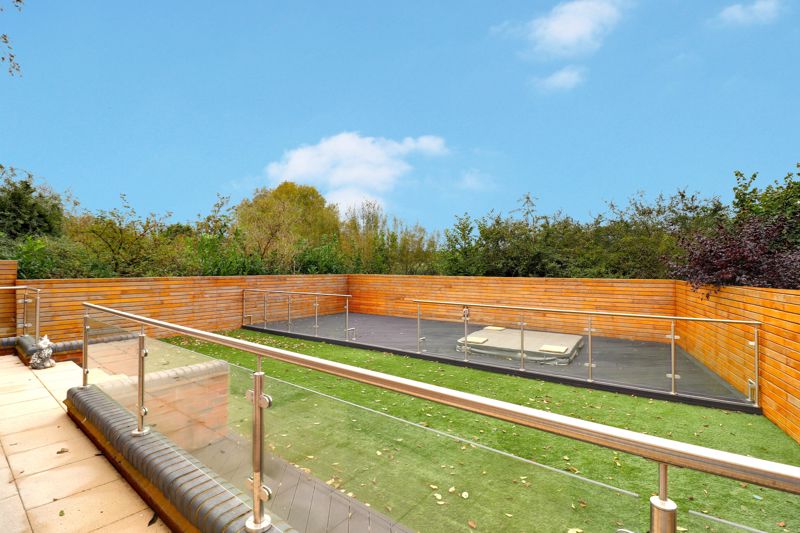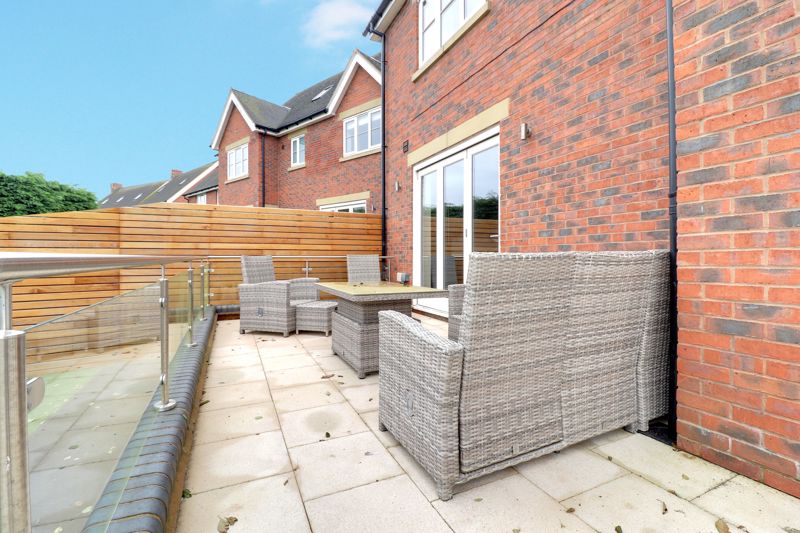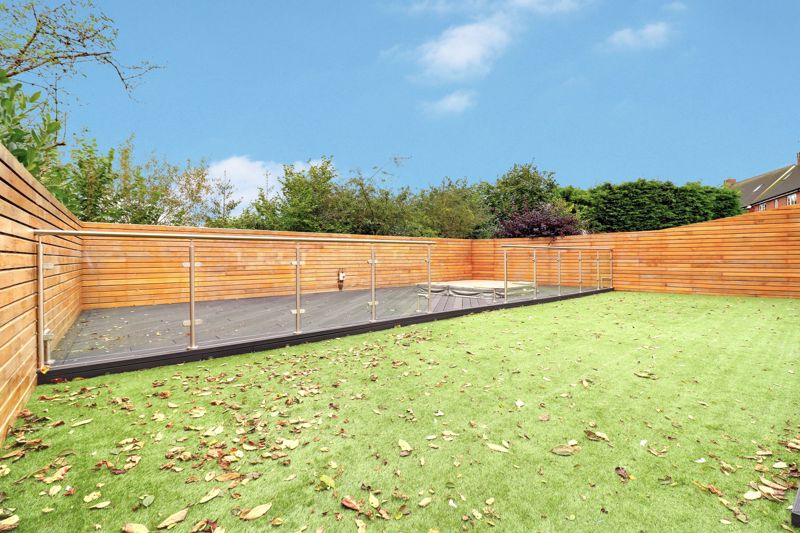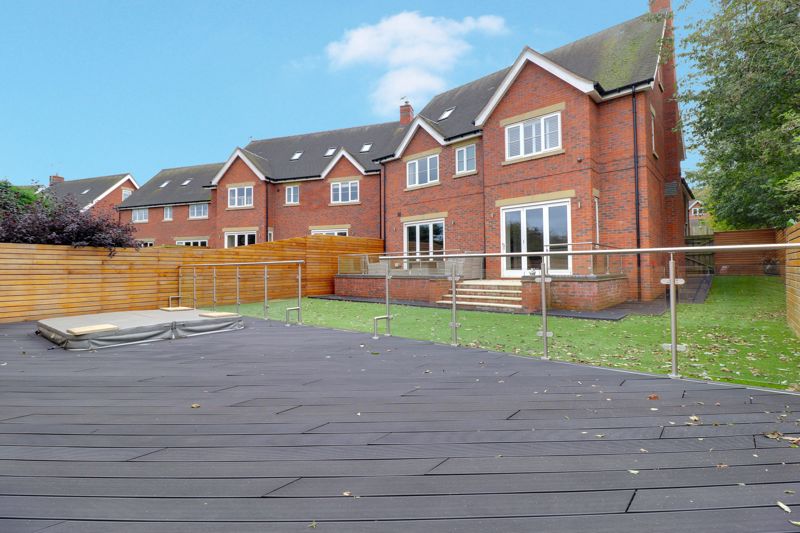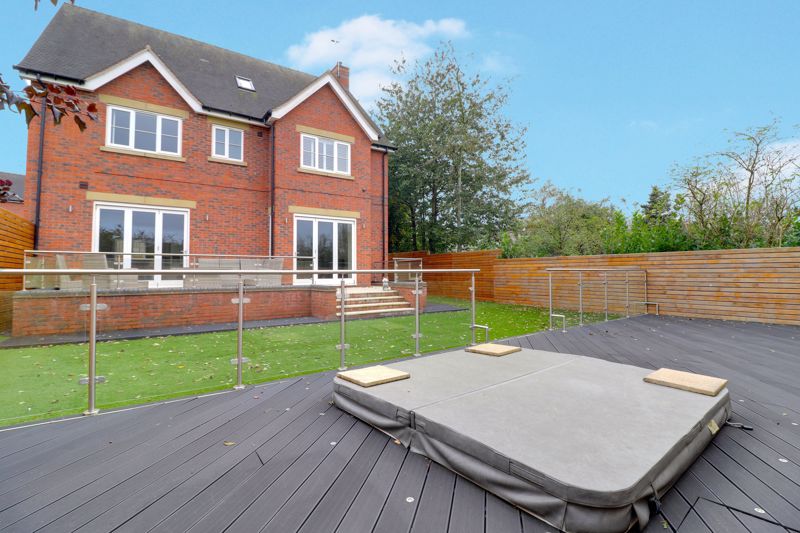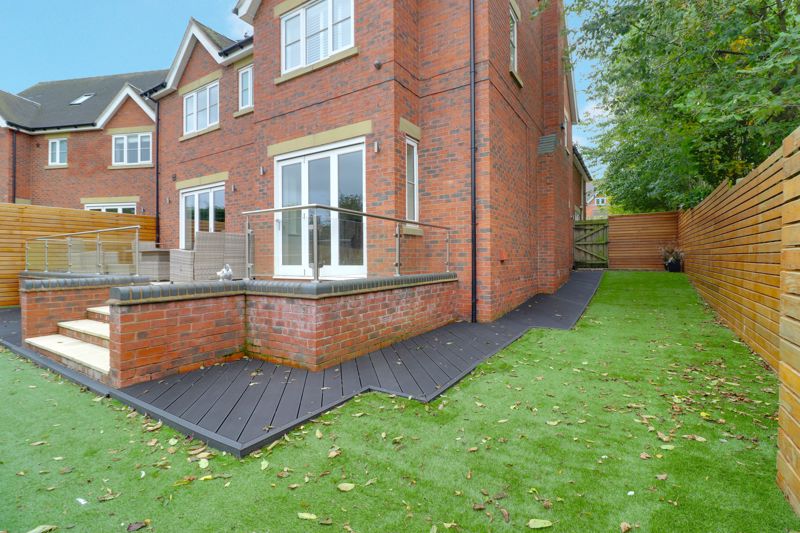Green Farm Meadows Seighford, Stafford
£675,000
Green Farm Meadows, Seighford, Stafford
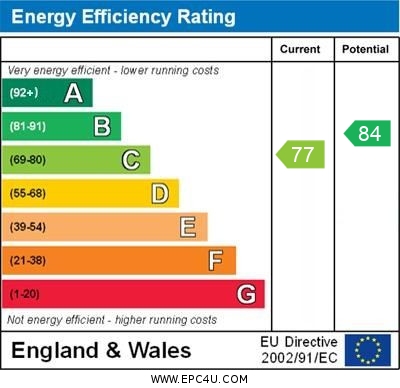
Click to Enlarge
Please enter your starting address in the form input below.
Please refresh the page if trying an alternate address.
- Executive Five Bedroom Detached Family Home
- Open Plan Kitchen/Dining/Family Living Room High Spec Kitchen
- Fully Equipped Home Cinema Room
- Two En-Suite Bedrooms & Luxury Family Bathroom
- Stunning Landscaped Garden
- Popular Village Location & Within 3 Miles of Stafford
Call us 9AM - 9PM -7 days a week, 365 days a year!
“Life is like a box of chocolates. You never know what you’re gonna get” Well, let us tell you all about this sweet treat of a property that will have you craving more and more…! Offering so much space and an incredible layout this expansive home is set over three floors with accommodation comprising of an entrance hallway, open plan kitchen/dining/family living room, dining/sitting room a HOME CINEMA, utility room and guest WC. Beyond the ground floor you will find the five large bedrooms set over the next two floors with the master bedroom boasting its own en-suite and dressing room, there is also a further en-suite to the top floor bedroom and a luxurious family bathroom on the first floor. Externally is that enviable plot with a block paved driveway and a stunning landscaped rear garden perfect for the whole family to enjoy. You might want to beat those ending credits and call us quick to arrange a viewing before the rush starts!
Rooms
Entrance Hallway
Approached through a secure wooden entrance door with double glazed inserts and featuring a stylish Italian porcelain tiled floor with under-floor heating, recessed downlights a useful storage cupboard and stairs rising to the first-floor accommodation and doors lead off to further accommodation.
Dining Room/Sitting Room
11' 9'' x 13' 1'' (3.58m x 3.98m)
A flexible use reception room which features recessed down lights, Italian porcelain tiled flooring with under-floor heating and a double glazed window to the front elevation fitted with plantation style shutters.
Open-Plan Kitchen/Dining/Family Living Room
18' 6'' max x 32' 4'' (5.65m max x 9.85m)
This outstanding family hub spans the full width of the house and has a high-quality kitchen area with a stylish range of kitchen units with complimenting Corrian work surfaces which incorporates a ceramic sink with moulded drainer and Quoker hot tap. A matching kitchen island which also has Corrian work surfaces extends to form a multi seat breakfast bar. The kitchen is fitted with an array of integrated appliances which includes two ovens, five ring gas hob, microwave, and dishwasher. The family living/dining area has a gorgeous contemporary fitted Drooff log stove which is set onto a glass hearth with rustic brick effect surround. The entire room has Italian porcelain tiled flooring with under-floor heating and two sets of Bi-folding doors leading out to the landscaped rear garden.
Utility Room
4' 9'' x 11' 1'' (1.44m x 3.38m)
Having a range of base units with complimenting work surfaces over which incorporates a sink drainer unit with mixer tap and spaces for appliances below and a TwinTec S4 water softener located within the base unit. There is also Italian porcelain tiled flooring with under-floor heating and a secure wooden side door with double glazed inserts.
Guest WC
6' 8'' x 4' 9'' (2.04m x 1.44m)
Fitted with a contemporary suite which includes a c/c dual flush WC and a wash hand basin with mixer tap. Whilst the room also benefits from having recessed downlights and Italian porcelain tiled flooring with under-floor heating.
Cinema and Control Room
14' 0'' x 16' 4'' (4.26m x 4.97m)
This room will provide the ultimate in-home viewing and gaming experience for the entire family to enjoy! The cinema room is fitted with six electric reclining chairs with USB and drinks holders a 3.5m fixed frame screen, JVC DLA-N7 4K HDR projector, Dolby Atmos sound system with two power sound subwoofers Offering immersive sound throughout the room. In addition there is also a Mitsubishi hot and cold air conditioning unit and dimmable recessed downlights and lighting tracks allowing for comfortable viewing. The control base for the cinema is situated next door within the control room and is fitted with a power system which includes Apple TV 4K, Kaleidescape Strato – 10TB version, Xbox One X, Playstation 4 Pro, Oppo UDP-203 4K Bluray player, Arcam AVR390 AV receiver and a Emotiva XPA Gen3 power amplifier. There is also recessed downlights and fitted base units with a work surface which will be perfect to store movies, games and the all-important popcorn maker!
First Floor Landing
An expansive landing with doors leading to all the first-floor bedrooms, stairs to the second floor landing a double sized airing cupboard, recessed downlights, three radiators a double glazed window and a Velux skylight window.
Bedroom One (Master)
18' 9'' x 13' 9'' (5.72m x 4.19m)
A large master bedroom suite with a dressing room off and featuring recessed downlights a radiator and two double glazed windows both fitted with plantation style shutters.
Dressing Room
6' 7'' (into Wardrobes) x 5' 9'' (2.00m (into Wardrobes) x 1.74m)
Having a wall of built in wardrobes with hanging rails and shelving a radiator and a recessed downlight.
En-suite (Bedroom One - Master)
6' 9'' x 6' 8'' (2.05m x 2.04m)
A luxurious & stylish En-suite fitted with a contemporary suite which includes a c/c dual flush WC, wash hand basin with mixer tap, and a large tiled shower cubicle with mains shower and rain style shower head. The room also features half tiling to the walls with matching tiled flooring, heated chrome towel rail, electric shaver point, recessed downlights and a double glazed window to the rear elevation.
Bedroom Two
16' 1'' x 11' 3'' (4.91m x 3.44m)
A second impressive sized bedroom which has recessed downlights a radiator and a double glazed window to the rear elevation fitted with plantation style shutters.
Bedroom Three
11' 9'' x 15' 0'' (3.59m x 4.56m)
A third excellent sized bedroom fitted with a bespoke office desk, under desk cupboard and tall bookshelf/shelving unit. The room also features recessed downlights a radiator and a double glazed window to the front elevation fitted with plantation style shutters.
Bedroom Four
14' 2'' max x 19' 0'' (4.32m max x 5.80m)
Completing the bedrooms on this floor is yet another huge bedroom which features a Mitsubishi air-con unit, recessed downlights a radiator and a double glazed widow to the front elevation fitted with plantation style shutters.
Bathroom
9' 8'' x 11' 1'' (2.95m x 3.37m)
A luxurious family bathroom fitted with a contemporary suite which includes a c/c dual flush WC, wash hand basin with mixer tap, panelled bath with centre fill mixer taps and a separate tiled double shower cubicle with mains shower and rain style shower head. The room also features half tiling to the walls with matching tiled flooring, heated chrome towel rail, electric shaver point, recessed downlights, and a Velux skylight window.
Second Floor Landing
Having recessed downlights, a Velux skylight window and a door leading through to bedroom five/games room.
Bedroom Five/Games Room
16' 1'' max x 32' 5'' max (4.90m max x 9.87m max)
Spanning the full width of the top floor this expansive room offers a huge amount of flexible use dependant on your needs. Having under eaves storage cupboards, recessed downlights, two radiators, two double glazed windows and two skylight windows. The room features a loft access point which is boarded with power and accessed via a pull down loft ladder,
En-Suite Shower Room (Bedroom Five)
9' 8'' x 4' 11'' (2.94m x 1.50m)
Fitted with a contemporary suite which includes a c/c dual flush WC, wash hand basin with mixer tap and a tiled shower cubicle with mains shower and rain style shower head. The room also features half tiling to walls, tiled flooring, recessed downlights, chrome towel rail and a double glazed window to the side elevation.
Externally
The property is set back from the main village lane down a shared tarmac driveway which leads onto a block paved driveway for the property allowing for off-street parking. A stunning landscaped rear garden offering a good degree of privacy and featuring a raised paved seating area with a glass and chrome balustrade and steps leading down to the artificial lawned garden and further decked entertaining area with sunken hot tub and a glass and chrome balustrade.
ID Checks
Once an offer is accepted on a property marketed by Dourish & Day estate agents we are required to complete ID verification checks on all buyers and to apply ongoing monitoring until the transaction ends. Whilst this is the responsibility of Dourish & Day we may use the services of MoveButler, to verify Clients’ identity. This is not a credit check and therefore will have no effect on your credit history. You agree for us to complete these checks, and the cost of these checks is £30.00 inc. VAT per buyer. This is paid in advance, when an offer is agreed and prior to a sales memorandum being issued. This charge is non-refundable.
Location
Stafford ST18 9QN
Dourish & Day - Stafford
Nearby Places
| Name | Location | Type | Distance |
|---|---|---|---|
Useful Links
Stafford Office
14 Salter Street
Stafford
Staffordshire
ST16 2JU
Tel: 01785 223344
Email hello@dourishandday.co.uk
Penkridge Office
4 Crown Bridge
Penkridge
Staffordshire
ST19 5AA
Tel: 01785 715555
Email hellopenkridge@dourishandday.co.uk
Market Drayton
28/29 High Street
Market Drayton
Shropshire
TF9 1QF
Tel: 01630 658888
Email hellomarketdrayton@dourishandday.co.uk
Areas We Cover: Stafford, Penkridge, Stoke-on-Trent, Gnosall, Barlaston Stone, Market Drayton
© Dourish & Day. All rights reserved. | Cookie Policy | Privacy Policy | Complaints Procedure | Powered by Expert Agent Estate Agent Software | Estate agent websites from Expert Agent

