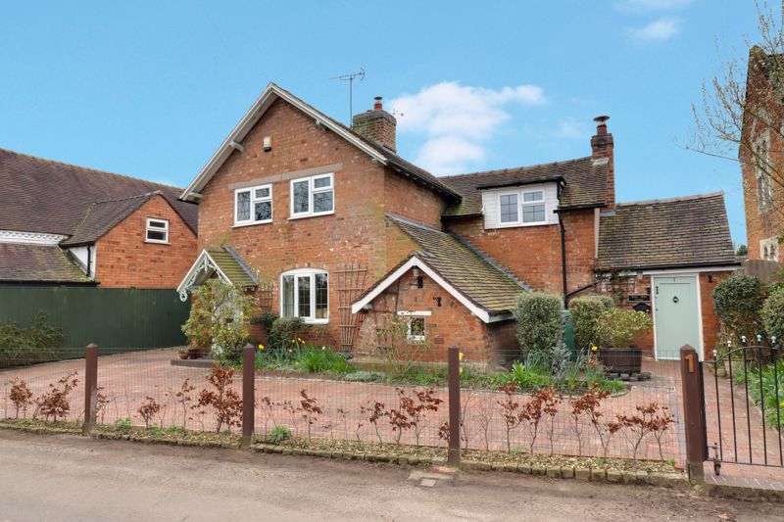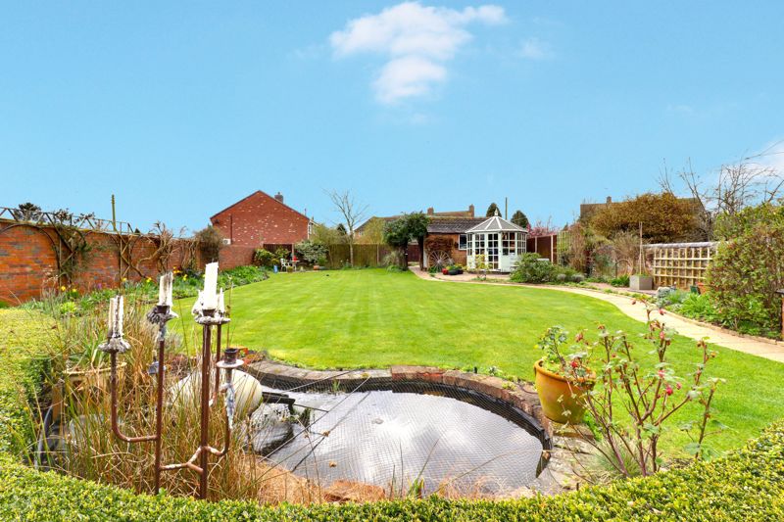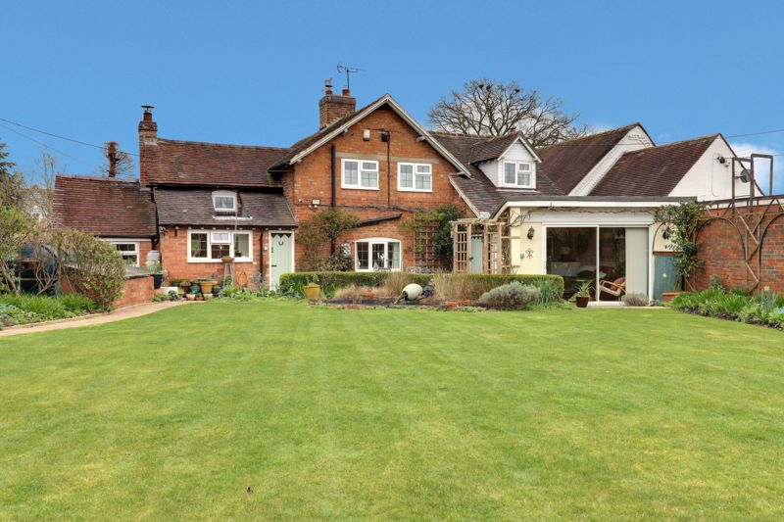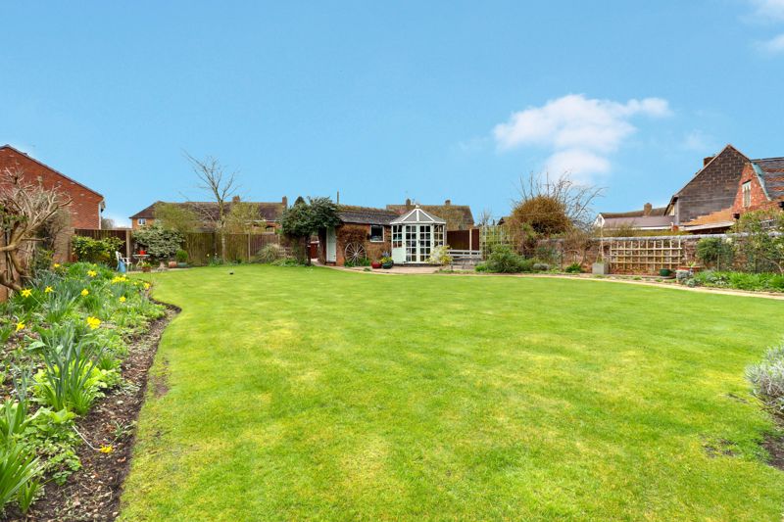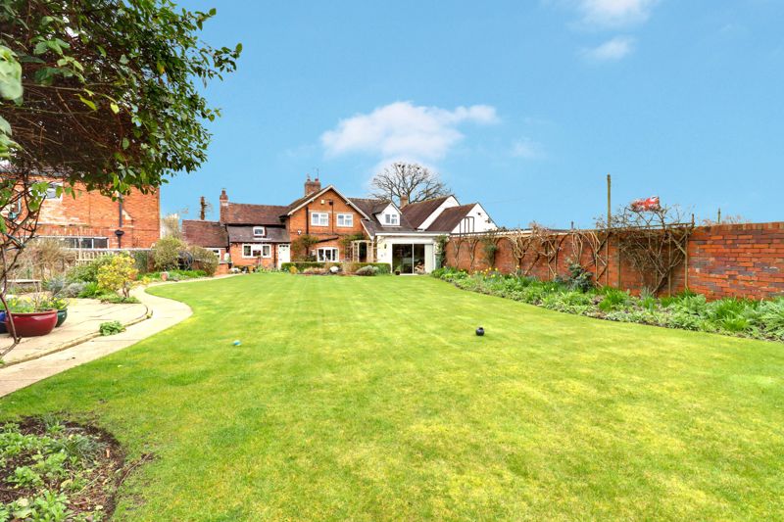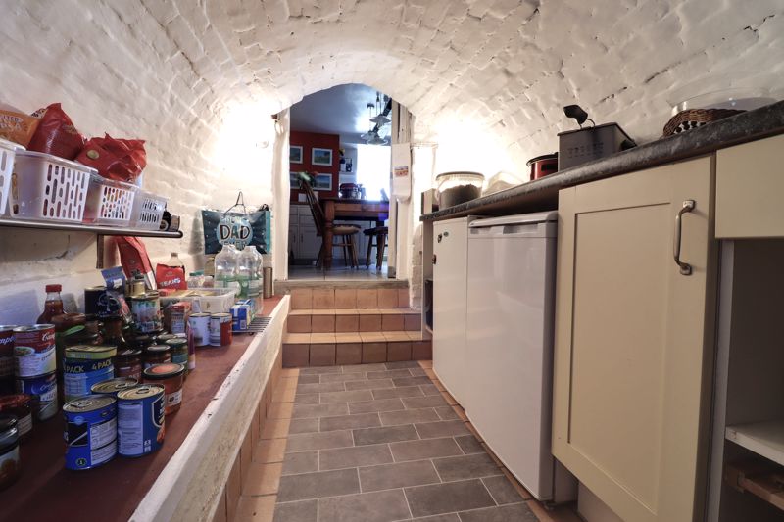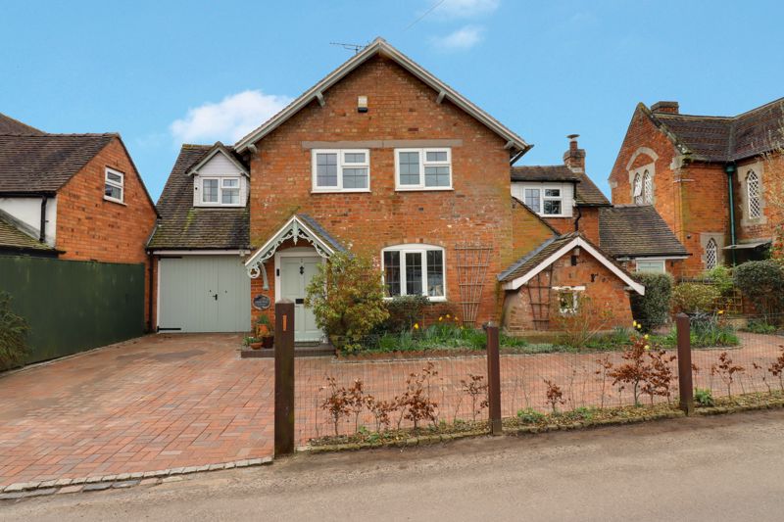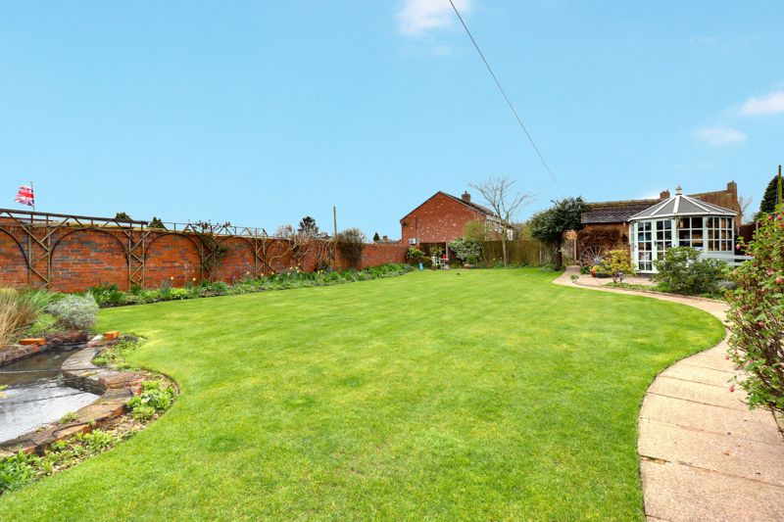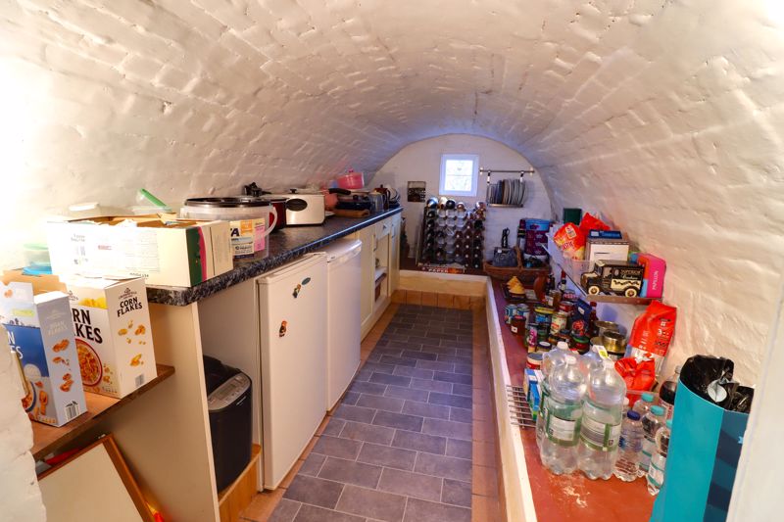Wood Eaton Road Church Eaton, Stafford
£450,000
Wood Eaton Road, Church Eaton, Staffordshire, ST20

Click to Enlarge
Please enter your starting address in the form input below.
Please refresh the page if trying an alternate address.
- Captivating Cottage In Desirable Village Setting
- Authentic Features: Inglenook Fireplace, Cast Iron Stove, & Open Fire
- Rustic Elegance: Beautiful Cottage Styled Kitchen With Granite Countertops
- Four Well-Proportioned Bedrooms & Spacious Family Bathroom
- Prime Location: Adjacent To Village Pub, With Meticulously Landscaped Gardens
- All-Weather Enjoyment: Garden Sitting Room With Shower Room
Call us 9AM - 9PM -7 days a week, 365 days a year!
Presenting a home steeped in timeless charm, this captivating cottage nestled in a desirable village exceeds expectations at every turn. Set on a generous plot accessed via a charming block-paved driveway, it boasts a garage and meticulously kept gardens, embodying quintessential countryside living. Inside, discover a living space adorned with authentic features, including an inglenook fireplace with a cast iron log stove, complemented by a second sitting room boasting its own charming cast iron open fire. The beautifully cottage styled kitchen/dining room exudes rustic elegance with granite countertops and a Rayburn oven. Heading upstairs reveals four generously sized bedrooms and a spacious family bathroom. Outside, the property enjoys a prime location adjacent the village pub, with meticulously landscaped gardens ideal for outdoor gatherings. A garden sitting room with a modern shower offers refuge from inclement weather without sacrificing the joys of nature. This exceptional home is a rare find, beckoning those with discerning taste to experience its unparalleled charm. Schedule your viewing today to fully immerse yourself in the wonder of this extraordinary residence.
Rooms
Canopied Porch
The timeless charm of a wooden canopy, this porch offers a warm invitation, sheltering a sturdy wooden entrance door that beckons one into the heart of the home, where the living room awaits.
Living Room
11' 2'' into Inglenook x 15' 9'' (3.40m into inglenook x 4.80m)
Step into this enchanting reception room, where warmth and charm embrace you at every turn. Behold the grandeur of an exposed brick inglenook fireplace, adorned with an authentic wooden mantle that spans its breadth. Nestled within its sturdy brickwork are two convenient cupboards, seamlessly integrated to preserve the room's elegance. Venture closer to discover a recess within the chimney, housing the cast iron log stove atop a raised tiled hearth, beckoning you to unwind in its comforting glow. Adding to the room's allure are decorative wooden beams, recessed downlights, luxurious wooden flooring which boasts underfloor heating, ensuring your comfort in every season. Through two double glazed windows, natural light streams in, illuminating the room serenity with a soft glow.
Sitting Room
11' 2'' x 13' 0'' (3.41m x 3.95m)
Enter into the allure of a second gorgeously appointed space, boasting a charming period-style cast iron open fire accented by a beautifully tiled hearth. Beneath your feet, wooden flooring paired with the comfort of underfloor heating exudes luxury. Sunlight filters through a double glazed window, casting a gentle glow within. A door awaits, offering passage to the staircase leading to the accommodation on the first floor.
Kitchen/Diner
14' 5'' max x 11' 4'' (4.40m max x 3.46m)
Step into a charming country cottage kitchen, where a delightful array of cupboard and drawer units mingle with graceful display shelves and a tasteful plate rack. The heart of this culinary sanctuary is adorned with both granite and wooden worktops, incorporating a ceramic sink with a stylish mixer tap. Elevating the ambiance, a majestic Oil-fed Rayburn stove commands attention, not only adding to the kitchen's authenticity but also serving as a masterful tool for crafting delectable meals and enveloping the home in cosy warmth through its connection central heating system. Further enhancing the space, tiled flooring, enriched by underfloor heating, offers a comforting embrace underfoot. The walls boast a captivating blend of exposed brick, charming tiles, and wooden panelling, contributing to the kitchen's rustic allure. An original oak ceiling beam presides overhead, infusing the room with a timeless character. Modern conveniences are seamlessly integrated, with an electric chrome towel rail providing both functionality and style. A double-glazed window provides views onto the rear garden, this kitchen offers a picturesque retreat where culinary creativity flourishes amidst the comforting embrace of country living.
Cellar
11' 11'' x 6' 7'' (3.64m x 2.00m)
Nestled just beyond the kitchen, a few graceful steps down unveil an invaluable asset: the cellar, a space brimming with utility and charm. Here, beneath an arched ceiling, resides a sanctuary for preserving cold culinary essentials or discreetly stowing away sundry belongings. Adorned with fittings and a work surface, all set upon a tiled floor and a double-glazed window to the front elevation.
Utility/Boot Room
10' 0'' x 6' 5'' (3.05m x 1.95m)
Step into the quintessential space every countryside abode craves—a haven where weary wanderers can shed their muddy boots before stepping foot inside. This sanctuary boasts a tiled bench seat with convenient coat hooks above, recessed downlights an electric chrome towel radiator exudes warmth and tiled flooring. The utility area is adorned with wall and base units, a worksurface housing a stainless steel sink unit complete with a mixer tap. Seamlessly integrated cooking appliances feature an electric oven, hob, and an innovative air fryer microwave oven. Accessible from both the front façade and the verdant embrace of the garden, this room not only serves as a gateway but also as a seamless extension from the heart of the home—the kitchen.
First Floor Landing
Having a large airing cupboard and a radiator.
Bedroom One
16' 0'' x 8' 8'' (4.87m x 2.65m)
Behold, a splendid dual-aspect double bedroom. Embraced by both front and rear-facing double glazed windows. Featuring fitted wardrobes and drawers gracing a single wall, this room offers ample storage, ensuring an uncluttered haven. A wash hand basin stands as a testament to convenience, while there is also elegant wooden flooring and a radiator.
Bedroom Two
9' 10'' x 11' 3'' (3.00m x 3.44m)
A second enchanting dual-aspect double bedroom, adorned with a built-in wardrobe and drawers, complemented by a radiator, and front and rear-facing double glazed windows.
Bedroom Three
13' 5'' x 7' 10'' (4.08m x 2.39m)
A third double bedroom, adorned with a fitted wardrobe complete with drawers, a radiator. And a double glazed window gracing the front elevation.
Bedroom Four
13' 5'' max x 8' 1'' (4.08m max x 2.46m)
The fourth double bedroom has a fitted wardrobe and drawers with an additional storage cupboard. In addition, there is a radiator and a front-facing double glazed window.
Family Bathroom
7' 6'' x 12' 8'' (2.29m x 3.87m)
A spacious family bathroom adorned with a white suite, featuring a WC, a pedestal wash hand basin, an inviting panelled bath, and a tiled shower cubicle complete with an electric shower.
Outside Front
As you approach the home, a charming block paved driveway welcomes you, offering generous parking space and granting access to the single garage. Adorning the front of the house, a delightful array of planting beds play host to an abundance of vibrant plants and shrubbery.
Garage
16' 3'' x 10' 5'' (4.95m x 3.17m)
The single garage is accessed through wooden barn-style doors. Within, you will find a fitted workbench while the garage also benefits from having both power and light and a rear door providing access out to the rear garden.
Outside Rear
Behold, a resplendent garden, meticulously curated to offer unparalleled beauty. At its heart lies a sprawling lawn, complemented by a charming garden pond and an array of vibrant lush planting beds. This botanical oasis is further adorned with a summer house, a sturdy brick shed, and a greenhouse. Moreover, lies access to an outdoor toilet, completing this sanctuary of natural splendor and practical comfort.
Garden Sitting Room
12' 6'' max x 11' 8'' max (3.82m max x 3.55m max)
Step through the double glazed sliding door directly from the garden into this enchanting space, where the joys of nature merge seamlessly with indoor comfort. Here, amidst the warmth and dryness of the room, garden enthusiasts will find their sanctuary. Adding to the ambiance of relaxation, a secondary glazed window invites in gentle streams of natural light, while the wood effect flooring and decorative wooden beams overhead bestow a touch of character, while a thoughtfully fitted TV shelf with cupboards below ensures both practicality and style.
Shower Room (Garden Room)
6' 7'' max x 7' 7'' max (2.00m max x 2.30m max)
Serving the garden room, an indispensable retreat designed to spare you the constant trek indoors for every necessity. Within lies a contemporary white suite featuring a WC, pedestal wash hand basin with a mixer tap, and a generously proportioned open shower area, complete with a sleek glass screen and equipped with an electric shower. Discover additional conveniences such as an electric shaver point, an electric chrome towel rail, recessed downlights and tiling both to the walls and flooring.
ID Checks
Once an offer is accepted on a property marketed by Dourish & Day estate agents we are required to complete ID verification checks on all buyers and to apply ongoing monitoring until the transaction ends. Whilst this is the responsibility of Dourish & Day we may use the services of MoveButler, to verify Clients’ identity. This is not a credit check and therefore will have no effect on your credit history. You agree for us to complete these checks, and the cost of these checks is £30.00 inc. VAT per buyer. This is paid in advance, when an offer is agreed and prior to a sales memorandum being issued. This charge is non-refundable.
Location
Stafford ST20 0BH
Dourish & Day - Stafford
Nearby Places
| Name | Location | Type | Distance |
|---|---|---|---|
Useful Links
Stafford Office
14 Salter Street
Stafford
Staffordshire
ST16 2JU
Tel: 01785 223344
Email hello@dourishandday.co.uk
Penkridge Office
4 Crown Bridge
Penkridge
Staffordshire
ST19 5AA
Tel: 01785 715555
Email hellopenkridge@dourishandday.co.uk
Market Drayton
28/29 High Street
Market Drayton
Shropshire
TF9 1QF
Tel: 01630 658888
Email hellomarketdrayton@dourishandday.co.uk
Areas We Cover: Stafford, Penkridge, Stoke-on-Trent, Gnosall, Barlaston Stone, Market Drayton
© Dourish & Day. All rights reserved. | Cookie Policy | Privacy Policy | Complaints Procedure | Powered by Expert Agent Estate Agent Software | Estate agent websites from Expert Agent


