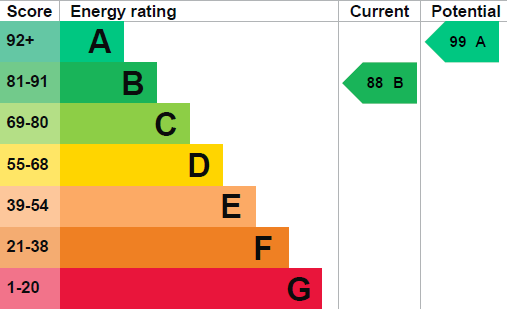Tern Hill Road, Market Drayton
£390,000
Tern Hill Road, Market Drayton, Shropshire

Click to Enlarge
Please enter your starting address in the form input below.
Please refresh the page if trying an alternate address.
- Fantastic New Build Detached Bungalow
- Stylish New Fittings Throughout
- Open Plan Lounge/Dining Kitchen
- Three Bedrooms, En-Suite Shower Room
- Ample Parking & Garden
- Under Floor Heating, 10 Year New Build Guarantee
Call us 9AM - 9PM -7 days a week, 365 days a year!
This individual detached new build bungalow has been a labour of love and finished to a fabulous standard throughout. There is Karndean flooring to a number of the rooms and the bungalow has air heat source under floor heating. As soon as you approach the bungalow you will know you are about to enter a stylish home as there is a lovely oak framed entrance porch leading into the hallway with oak doors onto the living accommodation. The layout has a contemporary feel with open plan living, particularly the open plan family room/kitchen diner which has two sets of French doors to the garden. The kitchen has an extensive range of units and integrated cooking facilities. There are three bedrooms, contemporary en-suite to the master bedroom and stylish family bathroom with free standing bath. The home is located at the end of a shared driveway with double carport and garden to three sides. This is a ready to move into home so if you want to unpack and relax, then this could be the one.
Rooms
Entrance Porch
An open fronted oak porch leads into the hallway via an oak entrance door.
Entrance Hallway
Inset ceiling spot lighting and matching oak doors to all rooms off and cupboard.
Open Plan Lounge/Kitchen Diner
34' 2'' x 11' 10'' (10.41m x 3.61m)
An impressive open plan room which is the hub of the home and offers contemporary living styles. The kitchen are has an extensive range of brand new base and wall units with work surfaces to three sides including breakfast bar. Inset one and a half bowl stainless steel sink unit and mixer tap and tiled splash backs. New integrated appliances include touch control four ring hob with contemporary cooker hood over, eye level oven and grill and upright fridge freezer and space for a washer or dishwasher. The room is open plan to the dining area and family living area. There are two sets of double glazed French doors to the garden as well as double glazed windows to three elevations.
Bedroom One
11' 4'' x 11' 6'' (3.46m x 3.51m)
A generous sized bedroom with inset ceiling spot lighting and double glazed window. Door off to the en-suite.
En-Suite Shower Room
Fitted with a brand new suite comprising double width shower area with glass screen and shower with body jets. Vanity wash basin and low level WC. Double glazed window.
Bedroom Two
7' 11'' x 11' 1'' (2.41m x 3.37m)
Inset ceiling spot lighting and double glazed window.
Family Bathroom
11' 4'' x 5' 8'' (3.45m x 1.72m)
Fitted with a brand new suite comprising free standing bath with wall mounted mixer tap and splash back, vanity wash basin with splash back and low level WC.
Outside
The home is set back from the roadside and approached along a long drive which is shared with the neighbouring property and leads to the private parking for the property and an open double width carport for two cars. There is a lawned garden which wraps around the home extending to three sides and having a paved patio off each of the French doors.
ID Checks
Once an offer is accepted on a property marketed by Dourish & Day estate agents we are required to complete ID verification checks on all buyers and to apply ongoing monitoring until the transaction ends. Whilst this is the responsibility of Dourish & Day we may use the services of MoveButler, to verify Clients’ identity. This is not a credit check and therefore will have no effect on your credit history. You agree for us to complete these checks, and the cost of these checks is £30.00 inc. VAT per buyer. This is paid in advance, when an offer is agreed and prior to a sales memorandum being issued. This charge is non-refundable.
Location
Market Drayton TF9 3PR
Dourish & Day - Market Drayton
Nearby Places
| Name | Location | Type | Distance |
|---|---|---|---|
Useful Links
Stafford Office
14 Salter Street
Stafford
Staffordshire
ST16 2JU
Tel: 01785 223344
Email hello@dourishandday.co.uk
Penkridge Office
4 Crown Bridge
Penkridge
Staffordshire
ST19 5AA
Tel: 01785 715555
Email hellopenkridge@dourishandday.co.uk
Market Drayton
28/29 High Street
Market Drayton
Shropshire
TF9 1QF
Tel: 01630 658888
Email hellomarketdrayton@dourishandday.co.uk
Areas We Cover: Stafford, Penkridge, Stoke-on-Trent, Gnosall, Barlaston Stone, Market Drayton
© Dourish & Day. All rights reserved. | Cookie Policy | Privacy Policy | Complaints Procedure | Powered by Expert Agent Estate Agent Software | Estate agent websites from Expert Agent






































