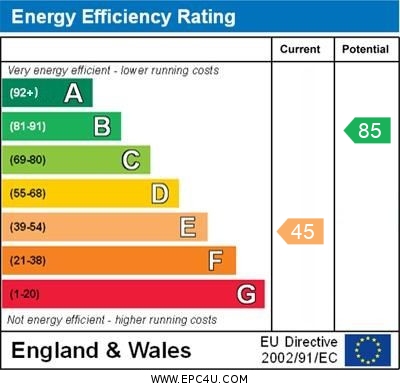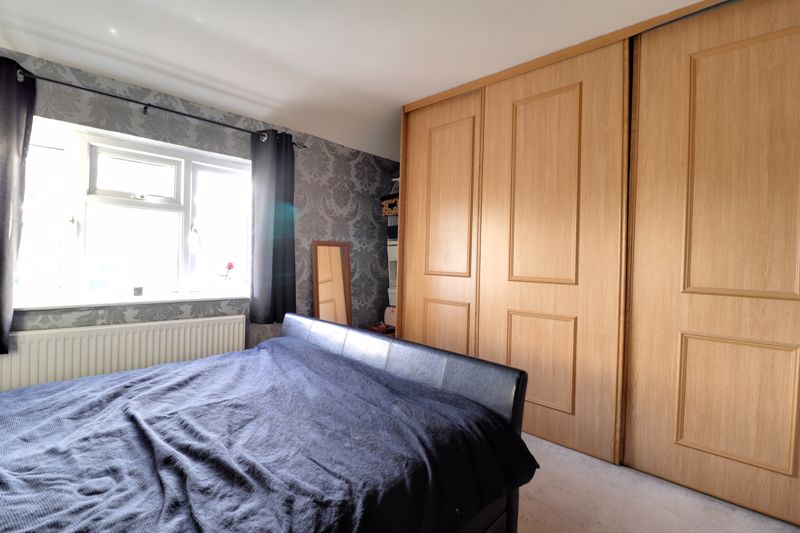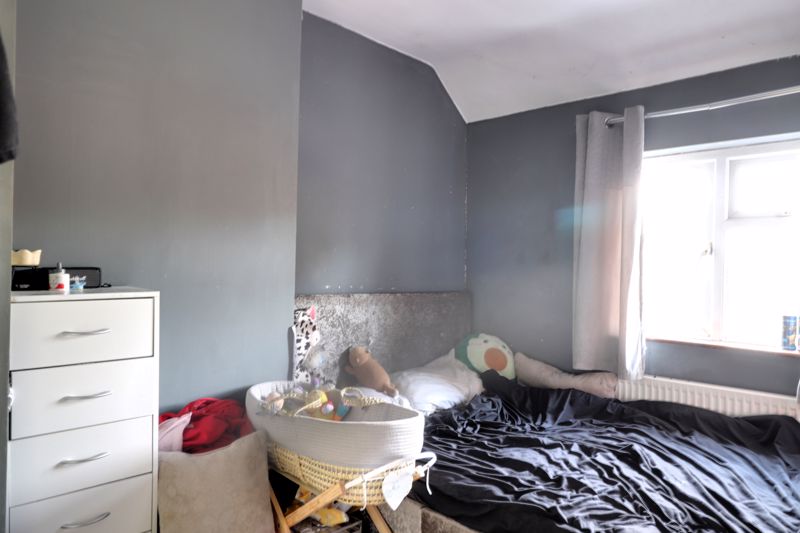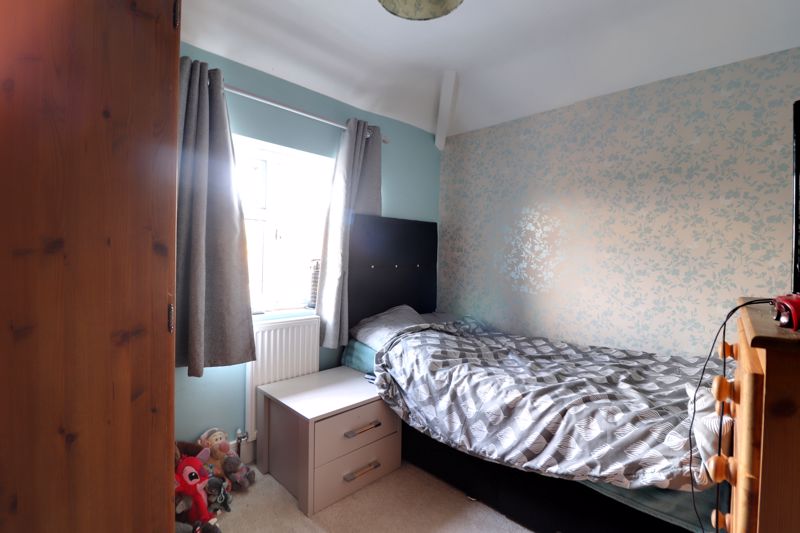Red Bull, Market Drayton
£240,000
Red Bull, Market Drayton, Shropshire

Click to Enlarge
Please enter your starting address in the form input below.
Please refresh the page if trying an alternate address.
- Semi-Detached House
- Large Rear Garden
- Overlooking Countryside To Rear
- Lounge, Dining Kitchen & Conservatory
- Three Bedrooms
- Ample Off-Street Parking & Lawned Front Garden
Call us 9AM - 9PM -7 days a week, 365 days a year!
The advert goes that Red Bull gives you wings. Well, this Red Bull with give you a great opportunity to be the lucky owner of a fantastic family home with large gardens and rural views to the rear. The home comprises entrance hall, lounge with log burner plus archway to the dining kitchen and conservatory off the dining area. To the first floor there are three bedrooms and family bathroom. Located just outside of the town centre, set back from the A53 behind a service road in a small hamlet of six similar homes in the row which are surrounded by the countryside.
Rooms
Entrance Hall
Accessed through a composite double glazed front entrance door to the front, staircase to the first floor and radiator.
Lounge
11' 10'' x 15' 11'' (3.61m x 4.85m)
Having an open chimney breast with log burner inset. Radiator, double glazed window to the front and archway opening into the dining kitchen.
Dining Kitchen
8' 11'' x 19' 3'' (2.73m x 5.86m)
Fitted with a range of base and wall units, work surfaces to three sides and stainless steel one and a half bowl sink unit and mixer tap. Integrated four ring electric hob with cooker hood over and double over below and further spaces for other appliances. In the dining area is a further range of base and wall units and French doors to the conservatory.
Conservatory
12' 10'' x 11' 6'' (3.91m x 3.50m)
Having double glazed windows and French doors to the rear garden. Tiling to the floor.
Landing
Having doors off to the three bedrooms and family bathroom.
Bedroom One
10' 0'' x 12' 8'' (3.04m x 3.85m)
A double bedroom having fitted wardrobes with sliding doors. Radiator and double glazed window to the front.
Bedroom Two
11' 5'' x 9' 10'' (3.47m x 3.00m)
A further double bedroom with airing cupboard, radiator and double glazed window to the rear.
Bedroom Three
7' 9'' x 9' 0'' (2.36m x 2.74m)
Radiator and double glazed window to the rear.
Family Bathroom
6' 8'' x 6' 7'' (2.02m x 2.00m)
Fitted with a white suite comprising panel bath with electric shower over, vanity wash basin and low level WC. Tiling to the walls, radiator and double glazed window to the front.
Outside Front
The home is set back from the roadside behind a service road and has a good sized front garden which is mostly lawned and has a long driveway providing lots of parking.
Outside Rear
The home has a long rear garden which overlooks the countryside to the rear. Adjacent to the home is a paved patio with low wall leading onto the mostly lawned garden with shaped borders.
Detached Garage
Up and over door to the front.
Location
Market Drayton TF9 2QS
Dourish & Day - Stafford
Nearby Places
| Name | Location | Type | Distance |
|---|---|---|---|
Useful Links
Stafford Office
14 Salter Street
Stafford
Staffordshire
ST16 2JU
Tel: 01785 223344
Email hello@dourishandday.co.uk
Penkridge Office
4 Crown Bridge
Penkridge
Staffordshire
ST19 5AA
Tel: 01785 715555
Email hellopenkridge@dourishandday.co.uk
Market Drayton
28/29 High Street
Market Drayton
Shropshire
TF9 1QF
Tel: 01630 658888
Email hellomarketdrayton@dourishandday.co.uk
Areas We Cover: Stafford, Penkridge, Stoke-on-Trent, Gnosall, Barlaston Stone, Market Drayton
© Dourish & Day. All rights reserved. | Cookie Policy | Privacy Policy | Complaints Procedure | Powered by Expert Agent Estate Agent Software | Estate agent websites from Expert Agent









































