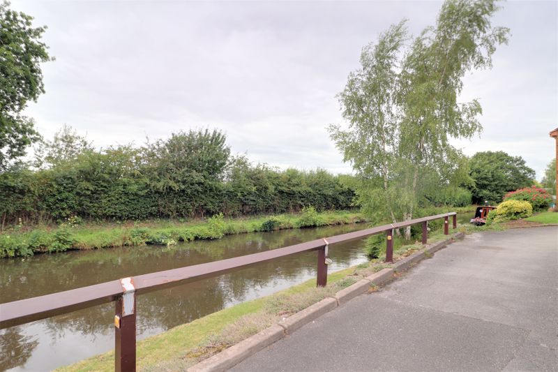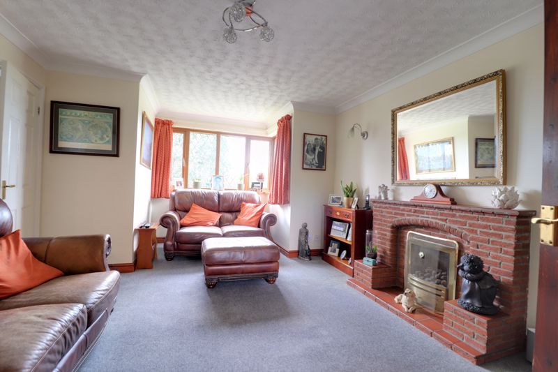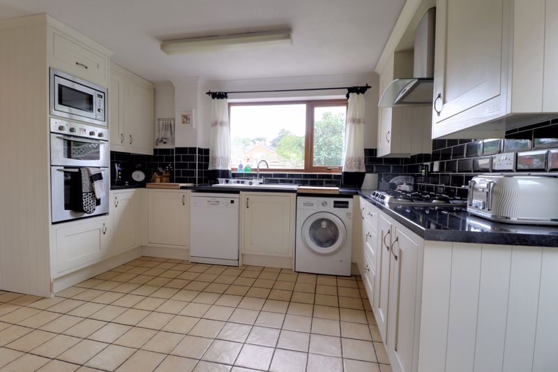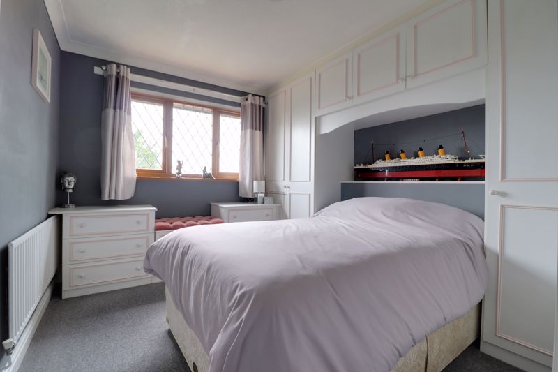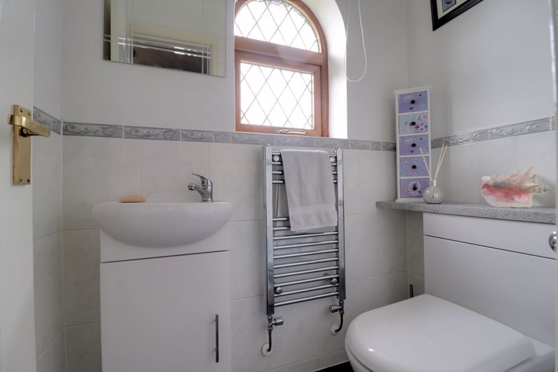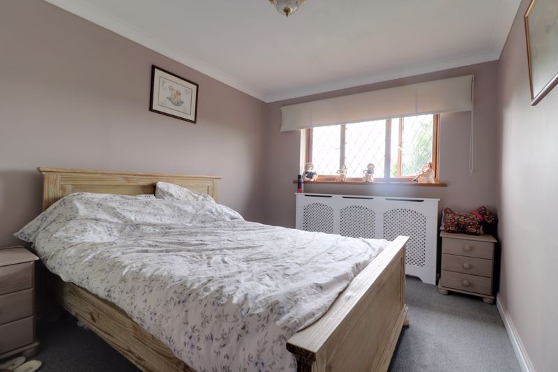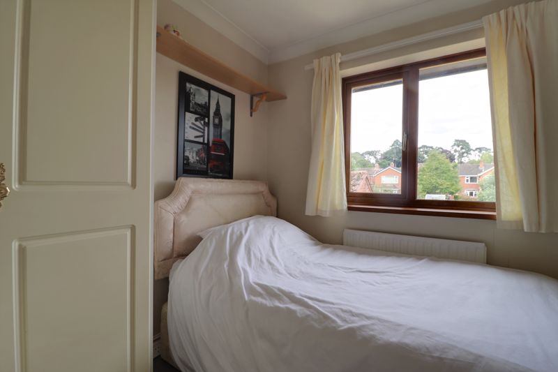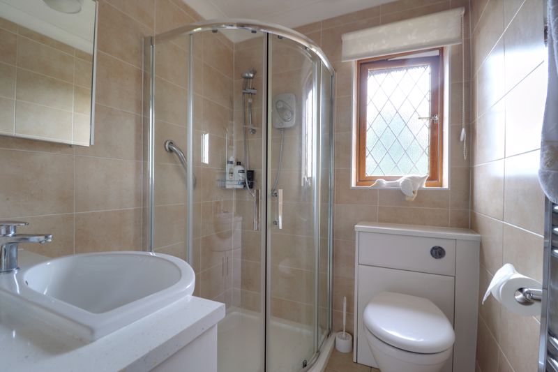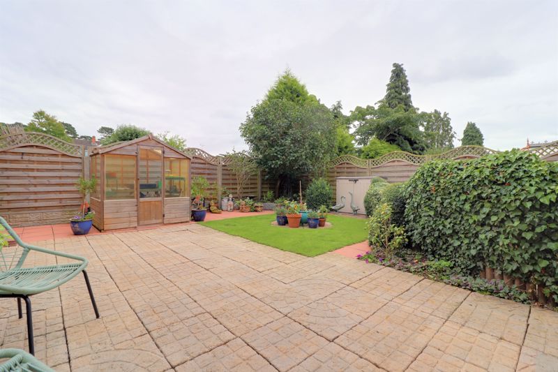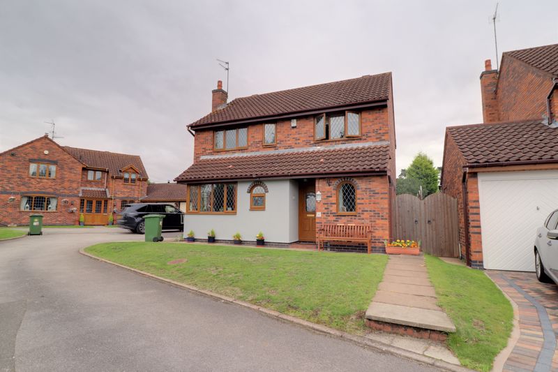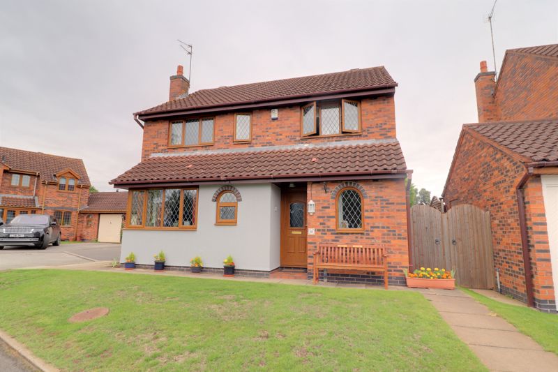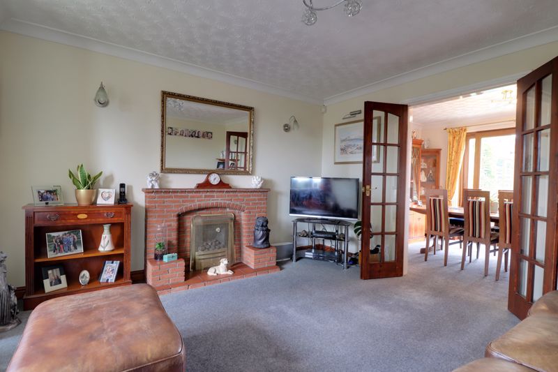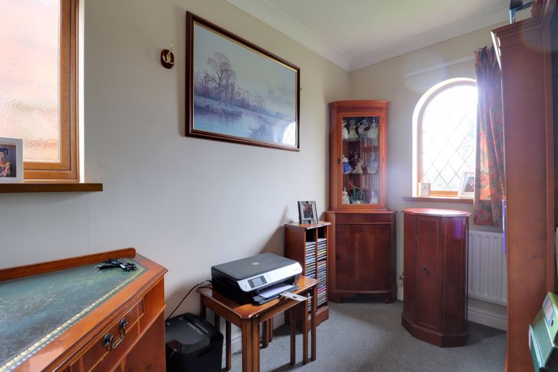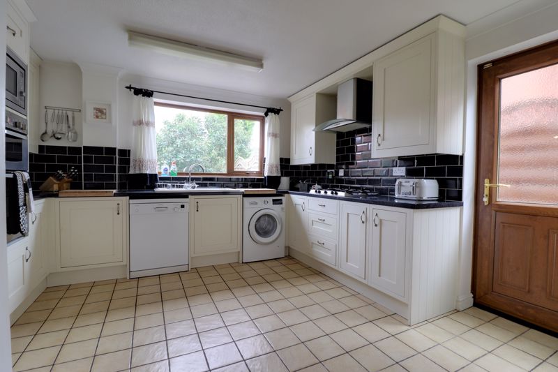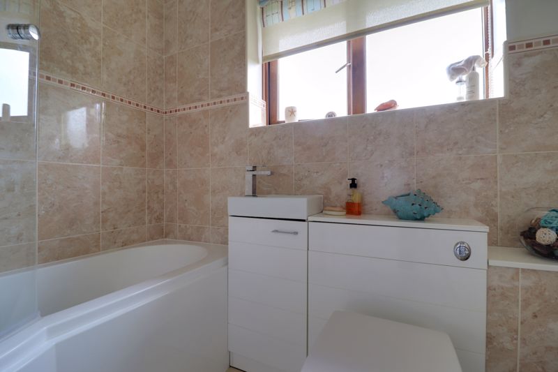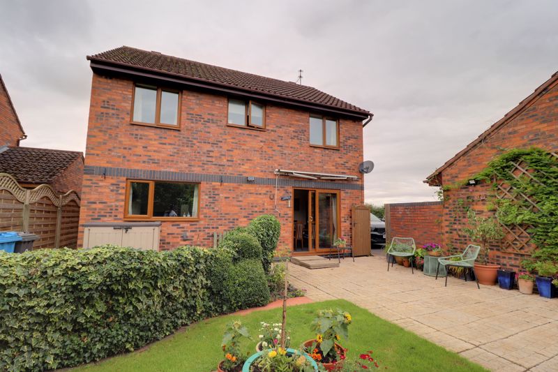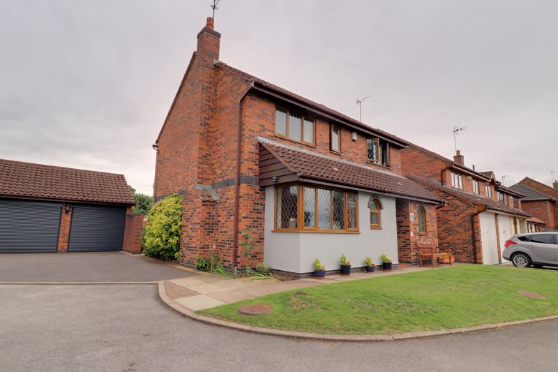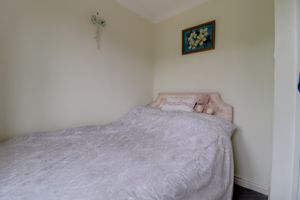Moathouse Close Acton Trussell, Stafford
£450,000
Moathouse Close, Acton Trussell, Stafford
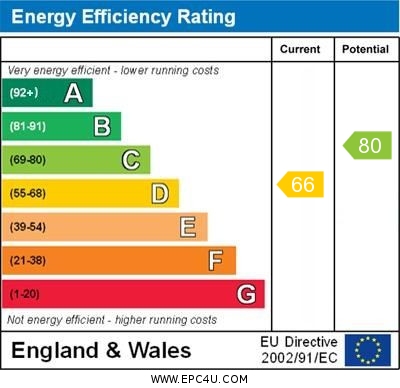
Click to Enlarge
Please enter your starting address in the form input below.
Please refresh the page if trying an alternate address.
- Detached Four Bedroom Detached House
- Canalside Location IN Desirable Village
- Three Reception Rooms & Fitted Kitchen
- En-Suite, Family Bathroom & Guest WC
- Detached Double Garage
- No Onward Chain
Call us 9AM - 9PM -7 days a week, 365 days a year!
There's nothing more relaxing than looking out of your window onto the tranquil canal side and that is what we can offer you with this spacious detached family house. Located in the very desirable Acton Trussell towards the head of a private road servicing just a few homes and offered with NO CHAIN.
The family sized home comprises entrance hall with guest WC off, three reception rooms including lounge, dining room and study and fitted kitchen with built in cooking facilities. Upstairs there are four generous sized bedrooms, each with wardrobes, en-suite shower room to the master bedroom and family bathroom. Outside there is a double width driveway to the detached double garage providing ample parking and an enclosed rear garden with patios and lawn. In addition there’s a delightful canal sided garden space ideal for fishing or just simply enjoying this superb tranquil environment, following relevant Canal & Riverside Trust application there's even the possibility of a mooring!!This is a great family home in a fantastic location so don't miss the opportunity and book your viewing.
Rooms
Entrance Hallway
Approached through a partial glazed, double glazed front entrance door and leading through into the hallway, which has coving to the ceiling, staircase off, rising to the First Floor Landing & accommodation, radiator, and internal door(s) off, providing access to;
Guest WC
Fitted with a low-level WC, and a vanity style wash hand basin. There is part-ceramic tiling to the walls, ceramic tiled flooring, a towel radiator, and a double glazed window to the front elevation.
Living Room
12' 3'' x 12' 0'' (3.74m x 3.65m) (increasing to 5.03m width)
Having an exposed brick fireplace incorporating a coal effect living flame gas fire set on a tiled hearth. There is coving to the ceiling, internal glazed double doors leading through into the Dining Room, a double glazed window to the front elevation, and a radiator.
Dining Room
9' 1'' x 12' 3'' (2.76m x 3.74m)
Having patio doors providing views of, and access out to the rear garden, coving to the ceiling, and a radiator.
Study
9' 9'' x 5' 10'' (2.98m x 1.79m)
A dual aspect room which has double glazed windows to both the front & side elevations, and a radiator.
Kitchen
15' 7'' x 12' 5'' (4.75m x 3.78m)
Fitted with a matching range of wall, base & drawer units with work surfaces over to three sides, and incorporating an inset single drainer sink with mixer tap, and appliances which include; 4-ring gas hob with cooker hood above, electric double oven/grill, and eye-level integrated microwave, with spaces available to accommodate further kitchen appliances. There is ceramic splashback tiling to the walls, ceramic tiled flooring, half-glazed double glazed door to the side elevation, and a double glazed window to the rear elevation.
First Floor Landing
Having an access point to the loft space, ceiling coving, a built-in cupboard, and internal door(s) off, providing access to;
Bedroom One
12' 8'' x 9' 9'' (3.85m x 2.97m)
A double bedroom fitted with a range of bedroom furniture, and having a double glazed window to the front elevation, radiator, and further internal door leading through into the En-suite.
En-suite (Bedroom One)
6' 0'' x 5' 6'' (1.84m x 1.67m)
Fitted with a suite comprising of a low-level WC with concealed cistern, a vanity style wash hand basin with chrome mixer tap & storage beneath, and a corner tiled shower cubicle housing an electric shower. In addition, there is ceramic tiling to both the walls, and floor, a double glazed window to the front elevation, and a towel radiator.
Bedroom Two
12' 8'' x 9' 4'' (3.85m x 2.84m)
A second double bedroom, having built-in wardrobes with sliding mirrored door fronts, a double glazed window to the front elevation, and a radiator.
Bedroom Three
8' 6'' x 8' 9'' (2.6m x 2.67m)
Having fitted wardrobes, a double glazed window to the front elevation, and a radiator.
Bedroom Four
7' 8'' x 8' 8'' (2.34m x 2.64m)
A fourth bedroom, again having fitted wardrobes, a double glazed window to the rear elevation, and a radiator.
Bathroom
5' 5'' x 8' 11'' (1.66m x 2.71m)
Fitted with a low-level WC with concealed cistern, a corner wash hand basin with chrome mixer tap, and a P-shaped panelled bath with shower screen & electric shower above. In addition, there is ceramic tiling to both the walls & floor, a double glazed window to the rear elevation, and a towel radiator.
Externally
The property is positioned alongside a Canalside fronted approach over a double width driveway providing ample off-street parking and access to the Garage with a paved pathway off providing access to the front entrance having a lawned garden to the front & pedestrian access gate to the side which leads to the enclosed rear garden which has a paved patio seating/outdoor entertaining area which leads onto a lawned garden & corner flowerbed. There is a gated storage area to the rear of the garage.
Double Detached Garage
16' 5'' x 16' 10'' (5.01m x 5.14m)
A brick & pitched tiled roof double garage which has two electronically operated up and over vehicle access doors to the front elevation, a double glazed pedestrian access door to the side elevation providing access to/from the garden, and the garage also benefits from having both power & lighting installed.
ID Checks
Once an offer is accepted on a property marketed by Dourish & Day estate agents we are required to complete ID verification checks on all buyers and to apply ongoing monitoring until the transaction ends. Whilst this is the responsibility of Dourish & Day we may use the services of MoveButler, to verify Clients’ identity. This is not a credit check and therefore will have no effect on your credit history. You agree for us to complete these checks, and the cost of these checks is £30.00 inc. VAT per buyer. This is paid in advance, when an offer is agreed and prior to a sales memorandum being issued. This charge is non-refundable.
Location
Stafford ST17 0QY
Dourish & Day - Penkridge
Nearby Places
| Name | Location | Type | Distance |
|---|---|---|---|
Useful Links
Stafford Office
14 Salter Street
Stafford
Staffordshire
ST16 2JU
Tel: 01785 223344
Email hello@dourishandday.co.uk
Penkridge Office
4 Crown Bridge
Penkridge
Staffordshire
ST19 5AA
Tel: 01785 715555
Email hellopenkridge@dourishandday.co.uk
Market Drayton
28/29 High Street
Market Drayton
Shropshire
TF9 1QF
Tel: 01630 658888
Email hellomarketdrayton@dourishandday.co.uk
Areas We Cover: Stafford, Penkridge, Stoke-on-Trent, Gnosall, Barlaston Stone, Market Drayton
© Dourish & Day. All rights reserved. | Cookie Policy | Privacy Policy | Complaints Procedure | Powered by Expert Agent Estate Agent Software | Estate agent websites from Expert Agent


