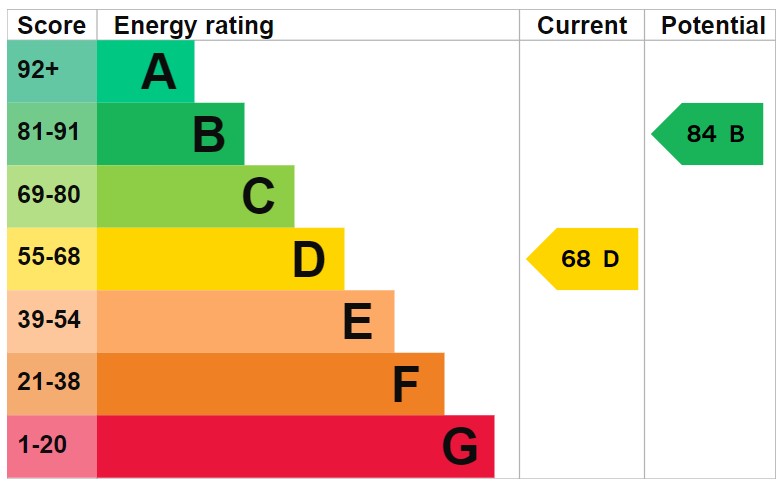Orchard Lane Hyde Lea, Stafford
£350,000
Orchard Lane, Hyde Lea, Stafford

Click to Enlarge
Please enter your starting address in the form input below.
Please refresh the page if trying an alternate address.
- Semi-Detached Three Bedroom Bungalow
- Living Room, Kitchen/Diner & Conservatory
- Spacious Rooms, Impeccable Upkeep, Prime Location
- Ideal For Downsizers & Growing Families
- Charming Features, Modern Comforts, Picturesque Setting
- Ample Parking, Garage, Large Rear Garden
Call us 9AM - 9PM -7 days a week, 365 days a year!
This property nestled on Orchard Lane could become the apple of your eye. Situated on a generously sized plot, it boasts spacious rooms and meticulous upkeep. Ideal for those seeking to downsize or families alike, its interior features an entrance hallway, a living room with a cast iron log stove, a kitchen/diner, a charming conservatory, three well-proportioned bedrooms, and a modern bath/shower room. Outside, ample parking is provided by a driveway leading to the garage, complemented by a beautifully landscaped front garden. The expansive rear garden, predominantly lawn with a paved and gravelled patio area, completes the picture. Don't miss out on this all-encompassing property—contact us today and prepare to be impressed!
Rooms
Entrance Hall
Being accessed through a double glazed entrance door and having wood effect flooring, access to loft space and radiator.
Living Room
16' 11'' x 11' 3'' (5.16m x 3.43m)
A lovely sized, bright reception room featuring a chimney breast with a recessed cast iron stove set on a tiled hearth, radiator and double glazed French doors with matching side panels giving views and access to the rear garden.
Kitchen
11' 4'' x 13' 11'' (3.46m x 4.25m)
A beautiful cottage style kitchen having a matching range of units extending to base and eye level and fitted work surfaces with an inset one and a half bowl sink unit with mixer tap. Range of integrated appliances which include a double oven, induction hob with cooker hood over and dishwasher. Recessed downlights, tiled effect flooring, radiator, two double glazed windows and a timber stable style door leading to:
Conservatory
9' 1'' x 14' 1'' (2.77m x 4.29m)
Of brick base construction with double glazed windows and having tiled effect floor, radiator and two sets of French doors, one which leads to the side driveway, the other gives views and access to the rear garden./
Utility / Store
10' 7'' x 4' 5'' (3.22m x 1.34m)
Being situated off the conservatory and creating a specific area for the washing machine and providing a further storage area.
Bedroom One
10' 6'' x 11' 4'' (3.21m x 3.46m)
A double bedroom having a radiator and double glazed window to the front elevation.
Bedroom Two
14' 2'' x 9' 4'' (4.31m x 2.85m)
A second double bedroom having a radiator and double glazed window to the front elevation.
Bedroom Three
6' 4'' x 11' 5'' (1.94m x 3.48m)
Having a radiator and double glazed window to the side elevation.
Family Bathroom
8' 10'' x 9' 7'' (2.69m x 2.92m)
Being fitted with a contemporary suite which includes a panelled bath with mixer tap, separate shower cubicle with fitted shower, wash hand basin with mixer tap and low level WC. Recessed downlights, wood effect flooring, radiator and two double glazed windows to the side elevation.
Outside - Front
The bungalow is approached from a quiet lane which leads a substantial gravelled driveway which provides ample off-road parking. In addition, there is a large, well established front garden with a vast array of plants, shrubs and trees.
Garage
19' 11'' x 8' 4'' (6.06m x 2.53m)
Having double opening barn style doors to the front and having a window to the rear elevation. There is a second store area has a door leading into the rear garden.
Outside - Rear
The beautifully kept, private rear garden includes a gravelled and paved seating area overlooking the long lawned garden which is surrounded by hedging.
ID Checks
Once an offer is accepted on a property marketed by Dourish & Day estate agents we are required to complete ID verification checks on all buyers and to apply ongoing monitoring until the transaction ends. Whilst this is the responsibility of Dourish & Day we may use the services of MoveButler, to verify Clients’ identity. This is not a credit check and therefore will have no effect on your credit history. You agree for us to complete these checks, and the cost of these checks is £30.00 inc. VAT per buyer. This is paid in advance, when an offer is agreed and prior to a sales memorandum being issued. This charge is non-refundable.
Location
Stafford ST18 9BB
Dourish & Day - Stafford
Nearby Places
| Name | Location | Type | Distance |
|---|---|---|---|
Useful Links
Stafford Office
14 Salter Street
Stafford
Staffordshire
ST16 2JU
Tel: 01785 223344
Email hello@dourishandday.co.uk
Penkridge Office
4 Crown Bridge
Penkridge
Staffordshire
ST19 5AA
Tel: 01785 715555
Email hellopenkridge@dourishandday.co.uk
Market Drayton
28/29 High Street
Market Drayton
Shropshire
TF9 1QF
Tel: 01630 658888
Email hellomarketdrayton@dourishandday.co.uk
Areas We Cover: Stafford, Penkridge, Stoke-on-Trent, Gnosall, Barlaston Stone, Market Drayton
© Dourish & Day. All rights reserved. | Cookie Policy | Privacy Policy | Complaints Procedure | Powered by Expert Agent Estate Agent Software | Estate agent websites from Expert Agent








































