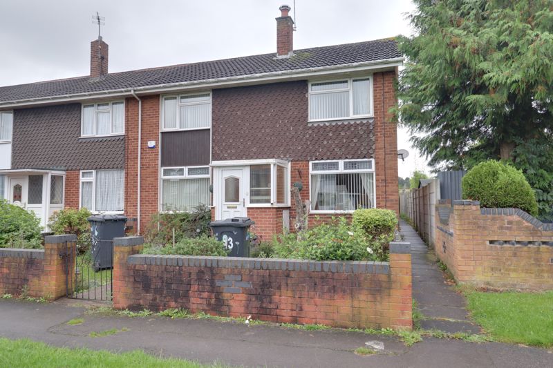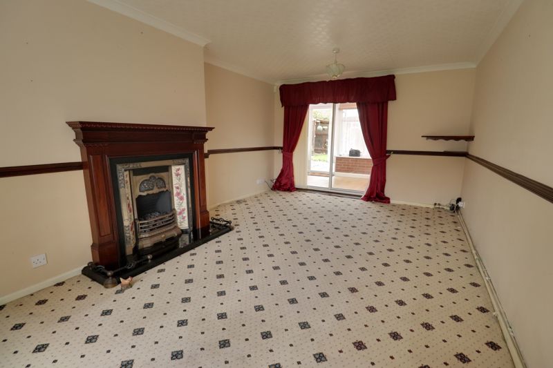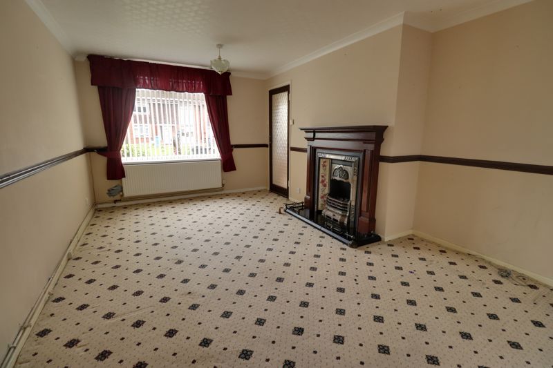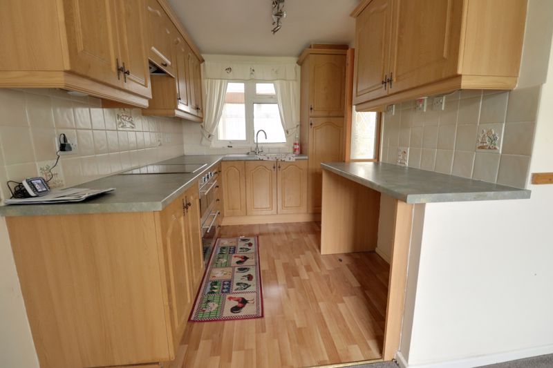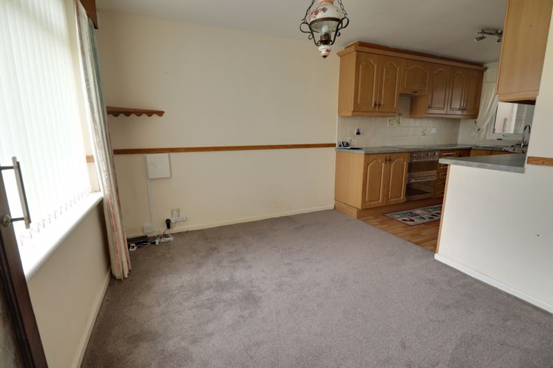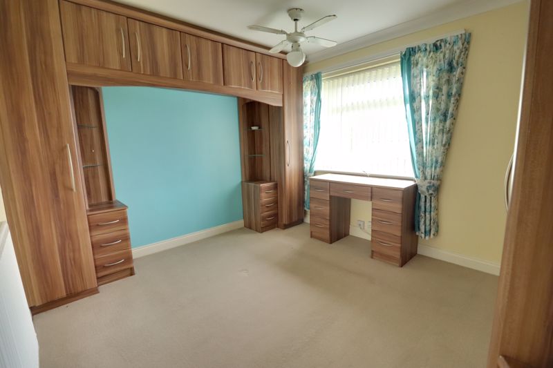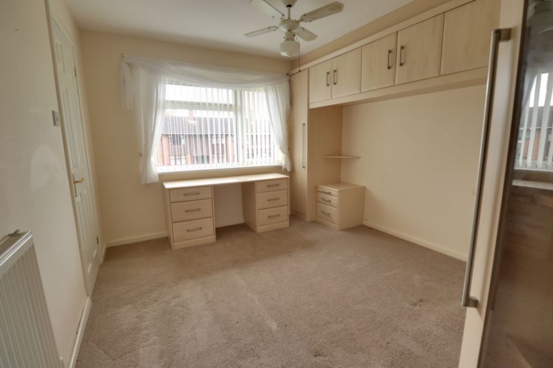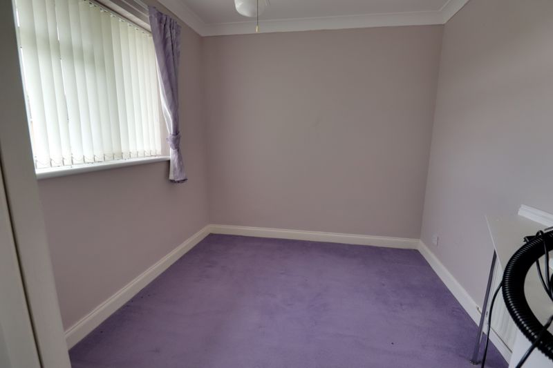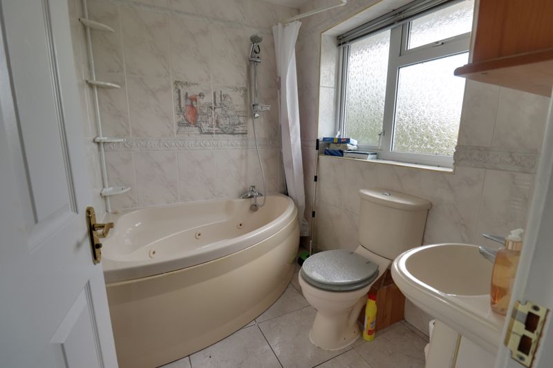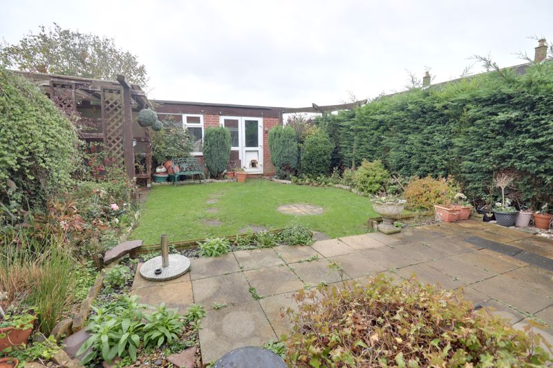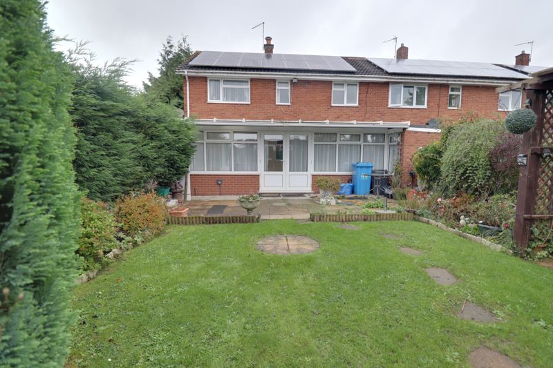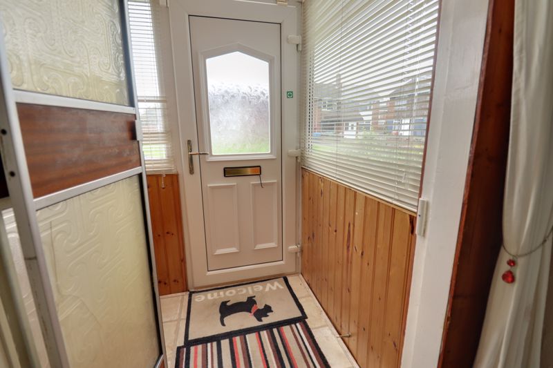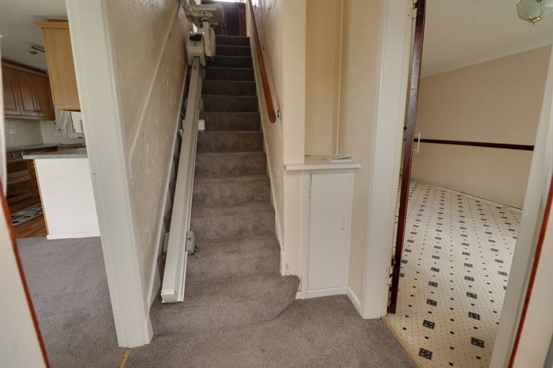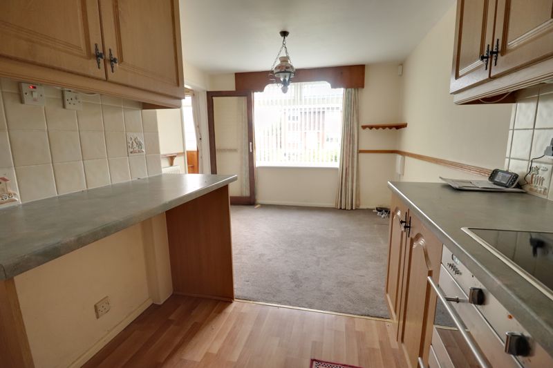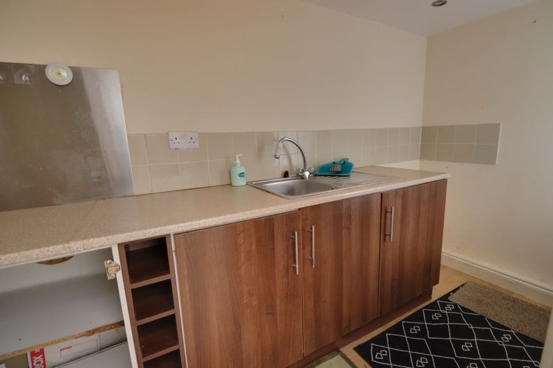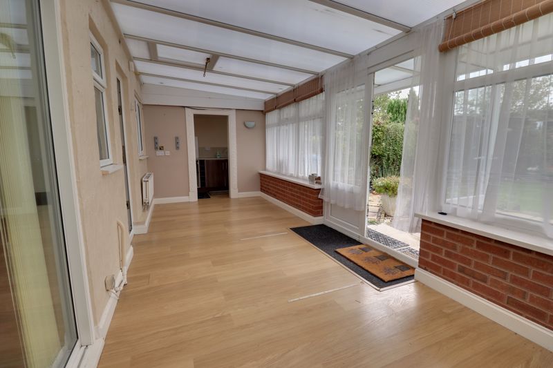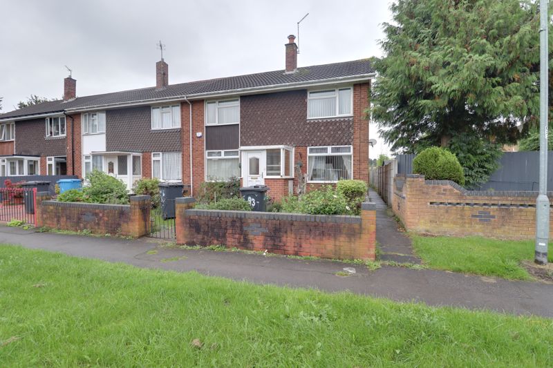East Road Brinsford, Wolverhampton
£200,000
East Road, Brinsford, Wolverhampton
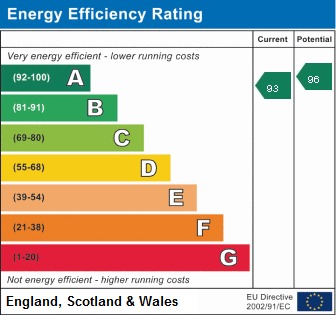
Click to Enlarge
Please enter your starting address in the form input below.
Please refresh the page if trying an alternate address.
- Spacious End Terrace House
- Three Bedrooms & Smart Bathroom
- Pleasant Field Views To Rear
- Vacant Possession No Onward Chain
- Dual Aspect Living Room
- Dual Aspect Kitchen & Dining Area
Call us 9AM - 9PM -7 days a week, 365 days a year!
Look to the East and find the sun rising on a new dawn! Located in this popular area with field views to the rear, we are delighted to offer this ideal opportunity for the first time purchaser. Being spacious internally with three bedrooms, a family first floor bathroom, while the ground floor is complimented with a dual aspect living room with patio doors to the conservatory which leads onto the private and pleasant rear garden, dual aspect modern kitchen diner and a second kitchen / utility and downstairs WC. Having great commuting access with the M54 & M6 within easy reach, handy for Cannock & Wolverhampton providing an array of local amenities and schooling. With vacant possession and no upward chain this opportunity is sure to be popular so call now to book your viewing.
Rooms
Entrance Porch
Being accessed through a double glazed and having a double glazed side window, laminate floor and folding door leading to:
Entrance Hallway
Having stairs leading to the first floor.
Living Room
17' 5'' x 9' 9'' (5.31m x 2.97m)
Having an feature wooden fire surround with decorative insert and having feature tiled and coal effect gas fire, coving, radiator, double glazed window to the front elevation and double glazed sliding patio door leading to:
Conservatory
23' 1'' x 8' 6'' (7.04m x 2.58m)
Having laminate floor, radiator, double glazed windows and French doors give views and access to the rear garden.
Kitchen / Dining Room
17' 9'' x 10' 1'' max, 7' 3'' min (5.42m x 3.07m max, 2.21m min)
Having a range of matching units extending to base and eye level and fitted work surfaces with an inset sink unit with tiled splashbacks. Built-in oven, hob and cooker hood over. Further appliance space, partial laminate floor, dado rail, radiator and double glazed windows to the front and rear elevations.
Second Kitchen / Utility
11' 4'' x 4' 8'' (3.46m x 1.41m)
Having a range of base level units and fitted work surfaces with inset sink unit. Spaces for appliances, towel radiator, downlights and window to the rear garden.
Rear Lobby
Having fitted work surface and laminate floor.
Guest WC
Having a suite comprising of a wall mounted wash hand basin with chrome mixer tap and WC. Laminate floor and double glazed window to the rear elevation.
First Floor Landing
Having an airing cupboard, access to loft space and double glazed window to the rear elevation.
Bedroom One
12' 2'' x 10' 1'' (3.70m x 3.07m)
Having built-in wardrobes, storage cupboard, radiator and double glazed window tot he front elevation.
Bedroom Two
11' 6'' x 9' 10'' (3.50m x 3.00m)
Having built-in wardrobes, radiator and double glazed window to the front elevation.
Bedroom Three
8' 4'' x 7' 11'' (2.54m x 2.42m)
Having a radiator and double glazed window to the rear elevation with pleasant views.
Family Bathroom
7' 0'' x 5' 7'' (2.14m x 1.70m)
Having a suite comprising of corner bath with mixer shower over, pedestal wash basin with chrome mixer tap and low level WC. Chrome towel radiator, tiled walls, tiled floor and double glazed window to the rear elevation.
Outside - Front
There is a dwarf brick wall and wrought iron gate leading to a paved pathway with a lawn garden and shrubs.
Outside - Rear
Having a paved patio with an overhead veranda and gated side access to the front of the property. The remainder of the garden is mainly laid to lawn with a variety of beds containing plants and shrubs. In addition, there is hedging, a timber pergola and a door leads to a useful storage shed. The garden is enclosed by panel fencing.
Agents Note(s):
We understand that the solar panels on the roof of the property produce free electricity for the property with the remaining electricity going back into the grid. We understand that there is a leasehold agreement in respect of this. You should seek clarification from your Solicitor at an early stage in the transaction.
ID Checks
Once an offer is accepted on a property marketed by Dourish & Day estate agents we are required to complete ID verification checks on all buyers and to apply ongoing monitoring until the transaction ends. Whilst this is the responsibility of Dourish & Day we may use the services of MoveButler, to verify Clients’ identity. This is not a credit check and therefore will have no effect on your credit history. You agree for us to complete these checks, and the cost of these checks is £30.00 inc. VAT per buyer. This is paid in advance, when an offer is agreed and prior to a sales memorandum being issued. This charge is non-refundable.
Location
Wolverhampton WV10 7NP
Dourish & Day - Stafford
Nearby Places
| Name | Location | Type | Distance |
|---|---|---|---|
Useful Links
Stafford Office
14 Salter Street
Stafford
Staffordshire
ST16 2JU
Tel: 01785 223344
Email hello@dourishandday.co.uk
Penkridge Office
4 Crown Bridge
Penkridge
Staffordshire
ST19 5AA
Tel: 01785 715555
Email hellopenkridge@dourishandday.co.uk
Market Drayton
28/29 High Street
Market Drayton
Shropshire
TF9 1QF
Tel: 01630 658888
Email hellomarketdrayton@dourishandday.co.uk
Areas We Cover: Stafford, Penkridge, Stoke-on-Trent, Gnosall, Barlaston Stone, Market Drayton
© Dourish & Day. All rights reserved. | Cookie Policy | Privacy Policy | Complaints Procedure | Powered by Expert Agent Estate Agent Software | Estate agent websites from Expert Agent


