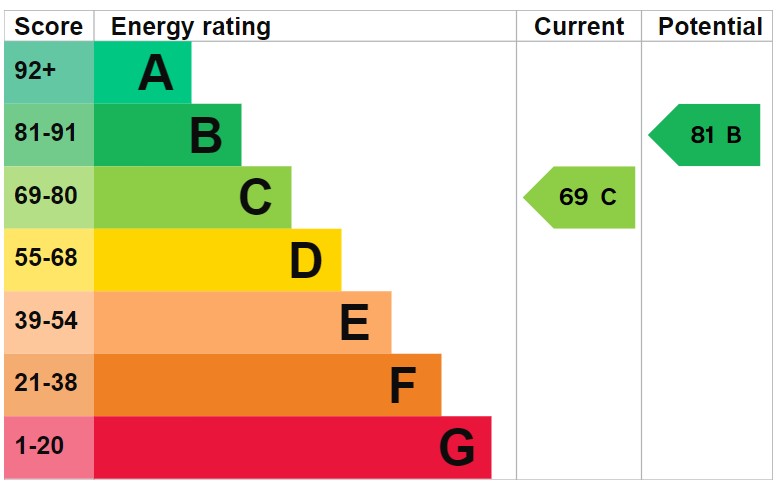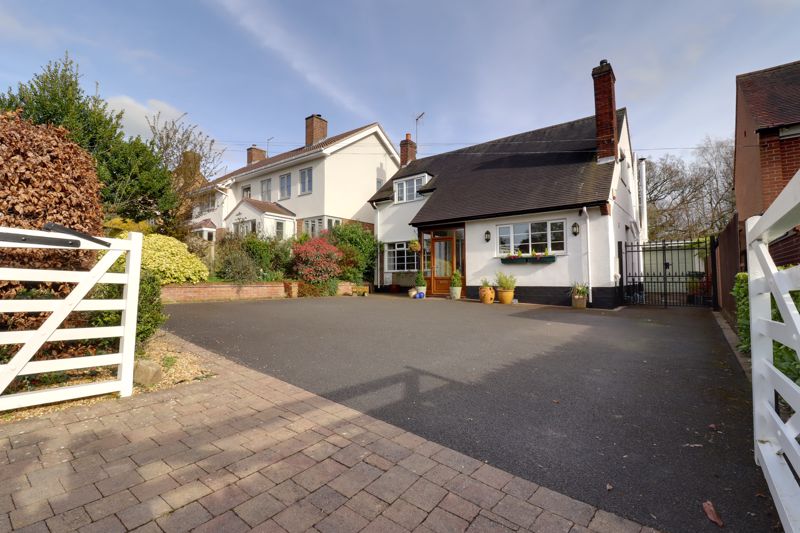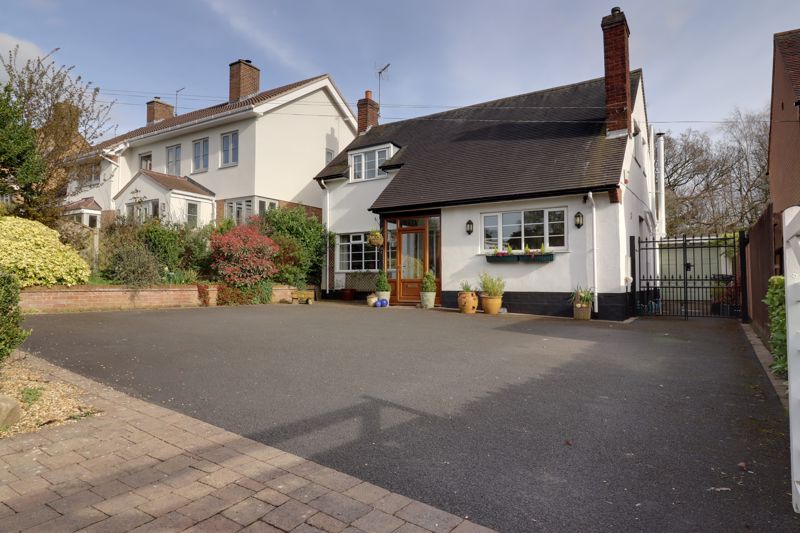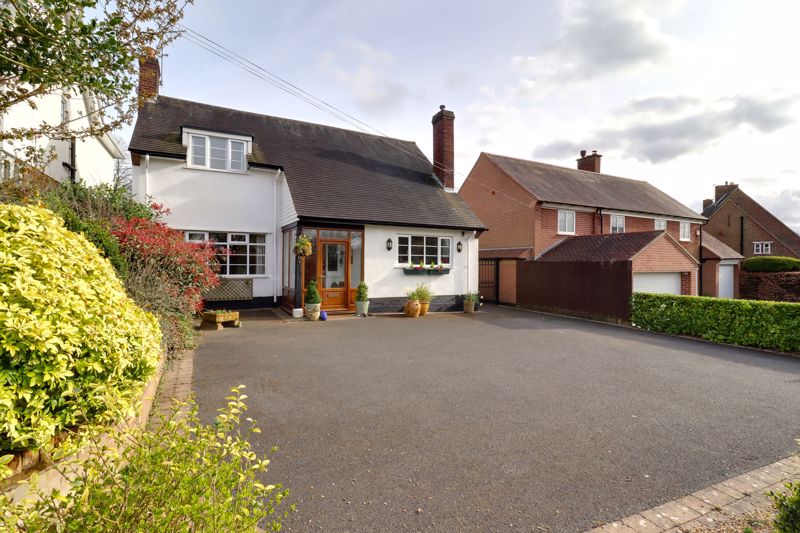Overhill Road Hillcroft Park, Stafford
£460,000
Overhill Road, Hillcroft Park, Stafford, ST17

Click to Enlarge
Please enter your starting address in the form input below.
Please refresh the page if trying an alternate address.
- Exclusive & Highly Desirable Location
- Lovingly Renovated Family Home
- Spacious & Inviting Layout
- Modern Amenities & Fittings
- Expansive Private Rear Garden
- Ample Parking & Workshop Space
Call us 9AM - 9PM -7 days a week, 365 days a year!
Relax and unwind in your own personal retreat on Overhill Road, an exclusive road in a highly esteemed area. This charming, detached property has been refurbished with care, and offers an ideal home for a family seeking immediate comfort. Spread across two floors, the spacious layout includes an entrance porch, hallway, guest WC, cosy living room with a cast iron log stove, modern kitchen, dining room, and a master bedroom with a stylish en-suite shower room downstairs. Upstairs, a generous landing leads to a large double aspect second bedroom plus a further double bedroom and a modern shower room. Outside, the property boasts a gated entrance leading to a sizable tarmac driveway and garage/workshop. The expansive private rear garden features a lush lawn, mature planting beds, and a variety of shrubs and fruit trees, creating a haven for gardening enthusiasts and providing ample space for family relaxation on the large paved and decked seating area.
Rooms
Entrance Porch
6' 3'' x 5' 10'' (1.90m x 1.78m)
The porch is crafted from wood and features double glazed windows, a secure entrance door, tiled flooring, and a sturdy internal wooden door that leads into the hallway.
Hallway
An inviting hallway with wooden flooring, a vertically fitted radiator, a convenient storage cupboard, and stairs leading to the first-floor accommodation.
Guest WC
3' 2'' x 3' 7'' (0.97m x 1.09m)
Equipped with a modern white suite featuring a WC and a pedestal wash basin complemented by a mixer tap. This space is enhanced by recessed spotlights illuminating a wall-mounted mirror, tiled flooring, and a chrome towel radiator.
Living Room
12' 2'' x 11' 6'' (3.71m x 3.50m)
Step into the inviting reception room adorned with a charming cast iron log stove resting upon a slate hearth, complemented by wooden flooring and a vertical fitted radiator. Enjoy the natural light pouring in from the double glazed window at the rear, or step through the double glazed double doors leading to the rear garden. The living room seamlessly flows into the kitchen.
Kitchen
9' 3'' x 11' 5'' (2.82m x 3.49m)
Equipped with contemporary wall, base, and drawer units complemented by display shelves, the kitchen features wood-effect work surfaces hosting twin ceramic sinks with a mixer tap. It provides ample space for appliances and boasts wooden flooring, an understairs storage cupboard, a vertical fitted radiator, a double glazed window facing the front, and a stable-style side door.
Dining Room
13' 0'' x 10' 11'' (3.96m x 3.32m)
The second charming reception room boasts a living flame gas fire set into the wall, a vertical radiator, and a double glazed window overlooking the front.
Bedroom One
15' 8'' x 10' 1'' (4.78m x 3.07m)
This charming ground floor double bedroom features wooden flooring, a radiator, a double glazed window, and convenient direct access to the garden via double glazed double opening doors.
En-Suite Shower Room
5' 11'' x 6' 5'' (1.80m x 1.95m)
Equipped with a modern suite, this room features a WC, a vanity-style wash hand basin with a mixer tap, and a tiled shower cubicle complete with a mains mixer shower. Additionally, the space boasts recessed downlights, a chrome towel radiator, and a double glazed window facing the rear.
First Floor Landing
Containing a built-in cupboard accommodating the gas central heating boiler, along with wooden flooring, a radiator, and a double-glazed window on the side elevation.
Bedroom Two
17' 0'' x 14' 6'' (5.17m x 4.42m)
A spacious double bedroom featuring dual aspect windows at the front and rear, both double glazed, along with a radiator and convenient access to the eaves for storage.
Bedroom Three
10' 4'' x 11' 6'' (3.14m x 3.50m)
A third bedroom featuring dual aspects, with double glazed windows facing both the rear and side, accompanied by a radiator.
Shower Room
8' 10'' x 3' 0'' (2.69m x 0.91m)
Equipped with a modern suite, this room features a WC, a pedestal wash basin complemented by a vanity mirror, and a tiled shower enclosure with an electric shower. Additionally, it boasts tiled flooring, recessed downlights, a chrome towel radiator, and a Velux skylight window.
Outside Front
Access to the property is gained via a gated entrance leading to a spacious tarmac driveway, offering plenty of parking space, and adorned with decorative gravel beds for planting.
Outside Rear
An exquisite, secluded garden, meticulously maintained, showcasing both paved and decked seating areas that seamlessly transition into a beautifully kept lawn, bordered by bricks. The garden is adorned with abundant and diverse planting beds, flourishing with a wide array of plants, shrubs, and fruit trees.
Garage Store/Workshop
Separated by a partition wall and door, if desired by a buyer, this setup could be effortlessly altered to create an uninterrupted garage area.
Garage Store
8' 11'' x 9' 9'' (2.72m x 2.96m)
Accessed through an up and over garage style door with a side facing window and having both power and a light.
Workshop
10' 2'' x 9' 9'' (3.09m x 2.96m)
Having side and rear facing windows a side door out to the garden and having both power and a light.
ID Checks
Once an offer is accepted on a property marketed by Dourish & Day estate agents we are required to complete ID verification checks on all buyers and to apply ongoing monitoring until the transaction ends. Whilst this is the responsibility of Dourish & Day we may use the services of MoveButler, to verify Clients’ identity. This is not a credit check and therefore will have no effect on your credit history. You agree for us to complete these checks, and the cost of these checks is £30.00 inc. VAT per buyer. This is paid in advance, when an offer is agreed and prior to a sales memorandum being issued. This charge is non-refundable.
Location
Stafford ST17 0QA
Dourish & Day - Stafford
Nearby Places
| Name | Location | Type | Distance |
|---|---|---|---|
Useful Links
Stafford Office
14 Salter Street
Stafford
Staffordshire
ST16 2JU
Tel: 01785 223344
Email hello@dourishandday.co.uk
Penkridge Office
4 Crown Bridge
Penkridge
Staffordshire
ST19 5AA
Tel: 01785 715555
Email hellopenkridge@dourishandday.co.uk
Market Drayton
28/29 High Street
Market Drayton
Shropshire
TF9 1QF
Tel: 01630 658888
Email hellomarketdrayton@dourishandday.co.uk
Areas We Cover: Stafford, Penkridge, Stoke-on-Trent, Gnosall, Barlaston Stone, Market Drayton
© Dourish & Day. All rights reserved. | Cookie Policy | Privacy Policy | Complaints Procedure | Powered by Expert Agent Estate Agent Software | Estate agent websites from Expert Agent





























































