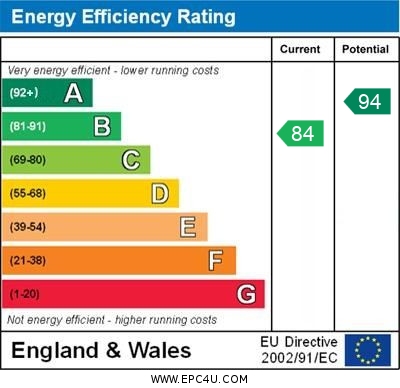Orwell Road, Market Drayton
£320,000
Orwell Road, Market Drayton, Shropshire

Click to Enlarge
Please enter your starting address in the form input below.
Please refresh the page if trying an alternate address.
- Modern Detached House On A Corner Plot
- Spacious Lounge & Dining Kitchen
- Separate Utility & Guest WC
- Three Bedrooms, En-Suite & Family Bathroom
- Lawned & Walled Garden
- Driveway & Detached Garage
Call us 9AM - 9PM -7 days a week, 365 days a year!
If your patience gets the better of you and you don't want to wait for your new build home to be built then you will be pleased to see this fantastic nearly new detached home ready and waiting for you. Located on a corner plot of this popular and conveniently located development, the home offers a high walled garden, driveway and detached garage and internally comprises entrance hall with guest WC off, dual aspect lounge, large contemporary fitted dining kitchen with built in appliance and French doors to the garden, plus separate utility. Upstairs there are three good sized bedrooms with the master bedroom having a fully tiled en-suite shower room plus fully tiled family bathroom, both of which are like new. This is perfect for a young family with the enclosed garden and is sure to be popular so book your viewing as you won't be disappointed.
Rooms
Entrance Hallway
Composite front entrance door, doors off to the lounge and dining kitchen and stairs to the first floor.
Guest WC
Fitted with a low level WC and pedestal wash basin. Half tiling to the walls and radiator.
Lounge
17' 9'' x 10' 3'' (5.40m x 3.13m)
A spacious dual aspect room with media point, two radiators and double glazed windows to the front and side.
Dining Kitchen
17' 9'' x 9' 5'' (5.40m x 2.88m)
A large dining kitchen fitted with a range of contemporary base and wall units, work surfaces to two sides with matching upstands and stainless steel sink unit with drainer and mixer tap. Integrated appliances include four ring gas hob with cooker hood over and electric oven below, dishwasher, upright fridge/freezer and wine cooler. Inset ceiling spot lighting, two radiators, French doors to the side, double glazed windows to the front and side.
Utility
5' 7'' x 5' 10'' (1.70m x 1.78m)
Fitted with base and wall units housing the gas central heating boiler, work surface with matching upstand. Door to the under stair store and half glass doubled glazed door to the rear.
First Floor Landing
Loft access, store cupboard, doors off to the three bedrooms and family bathroom. Radiator and double glazed window to the rear.
Bedroom One
10' 1'' x 11' 1'' (3.08m x 3.37m)
Having built in four door wardrobe with part mirror front with row of inset ceiling spot lighting over, radiator and double glazed window to the front.
En-Suite (Bedroom One)
5' 8'' x 6' 0'' (1.73m x 1.83m)
Fitted with a tiled shower cubicle with mains fed shower, pedestal wash basin with mixer tap and low level WC. Tiling to the walls, extractor fan, heated towel rail and double glazed window to the front.
Bedroom Two
10' 10'' x 9' 7'' (3.30m x 2.93m)
Having over stair cupboard, radiator and double glazed window to the front.
Bedroom Three
7' 5'' x 8' 10'' (2.26m x 2.70m)
Radiator and double glazed window to the side.
Bathroom
6' 7'' x 5' 5'' (2.00m x 1.66m)
Fitted with a contemporary white suite comprising panel bath with mixer tap, pedestal wash basin with mixer tap and low level WC. Tiling to the walls, column radiator and double glazed window to the side.
Externally
The home is located on a corner plot with open plan lawned front garden with planted shrubs. The lawn extends to the side adjacent to the walled garden and to the other side where there is a gate to the rear garden and tarmac drive providing parking and leading to the detached garage. To the rear of the property is an enclosed and walled garden which has a patio area leading onto the lawn with a row of planted shrubs. Outside water tap and gate to the driveway.
Detached Garage
17' 5'' x 9' 10'' (5.30m x 3.00m)
A detached brick garage with up and over door, power and lighting.
Service Charge
There is a service charge towards the upkeep of the communal grounds within the development. The most recent charge is £70.41 half yearly (to 30th April 2023).
ID Checks
Once an offer is accepted on a property marketed by Dourish & Day estate agents we are required to complete ID verification checks on all buyers and to apply ongoing monitoring until the transaction ends. Whilst this is the responsibility of Dourish & Day we may use the services of MoveButler, to verify Clients’ identity. This is not a credit check and therefore will have no effect on your credit history. You agree for us to complete these checks, and the cost of these checks is £30.00 inc. VAT per buyer. This is paid in advance, when an offer is agreed and prior to a sales memorandum being issued. This charge is non-refundable.
Location
Market Drayton TF9 3FX
Dourish & Day - Stafford
Nearby Places
| Name | Location | Type | Distance |
|---|---|---|---|
Useful Links
Stafford Office
14 Salter Street
Stafford
Staffordshire
ST16 2JU
Tel: 01785 223344
Email hello@dourishandday.co.uk
Penkridge Office
4 Crown Bridge
Penkridge
Staffordshire
ST19 5AA
Tel: 01785 715555
Email hellopenkridge@dourishandday.co.uk
Market Drayton
28/29 High Street
Market Drayton
Shropshire
TF9 1QF
Tel: 01630 658888
Email hellomarketdrayton@dourishandday.co.uk
Areas We Cover: Stafford, Penkridge, Stoke-on-Trent, Gnosall, Barlaston Stone, Market Drayton
© Dourish & Day. All rights reserved. | Cookie Policy | Privacy Policy | Complaints Procedure | Powered by Expert Agent Estate Agent Software | Estate agent websites from Expert Agent















































