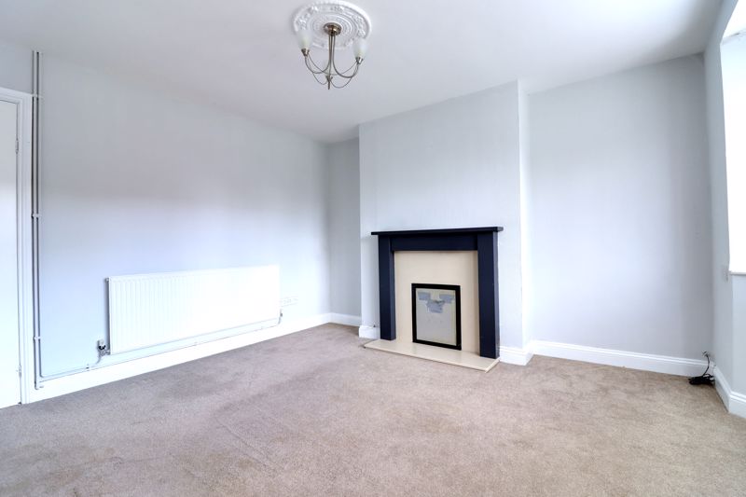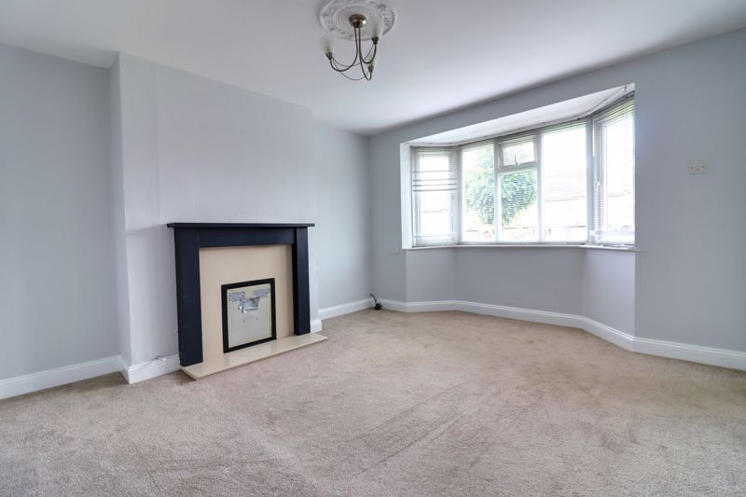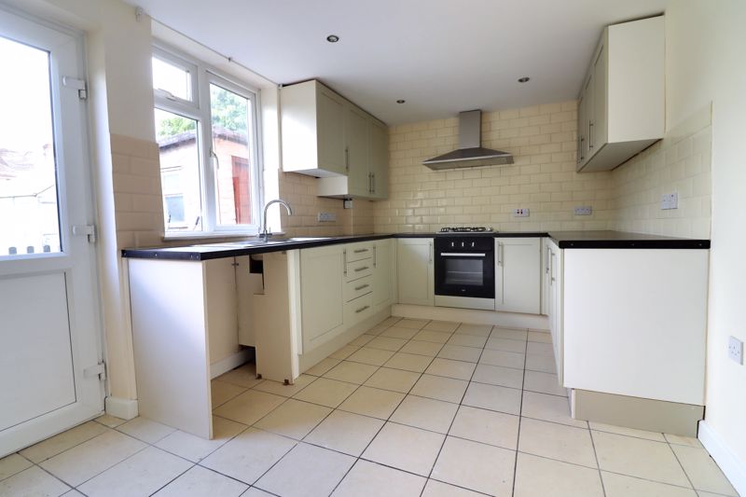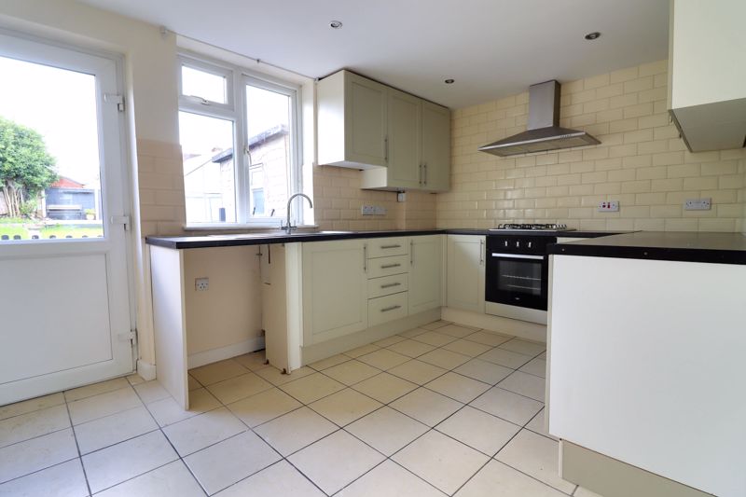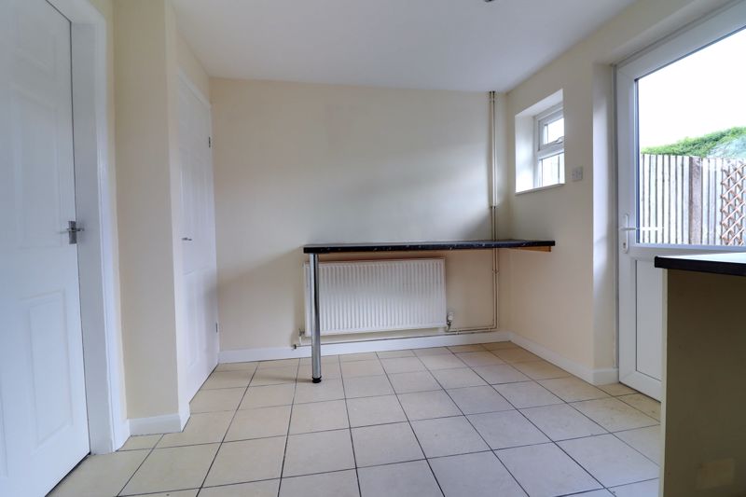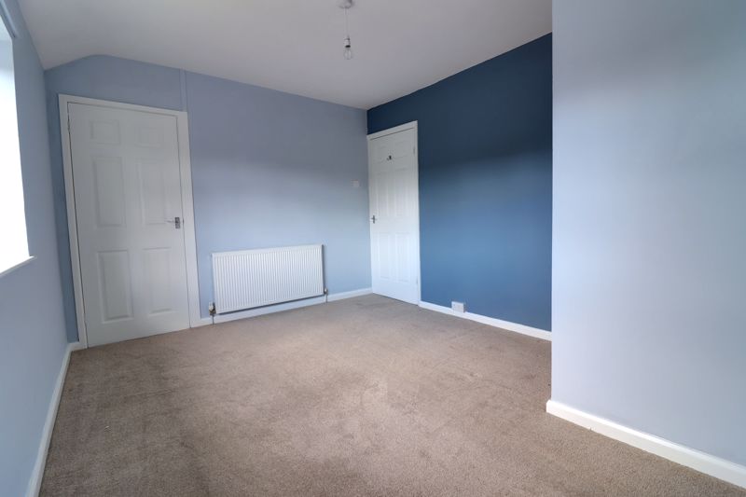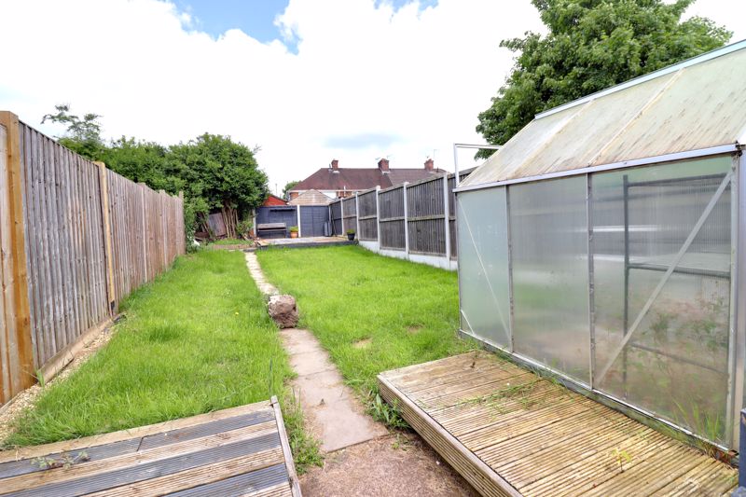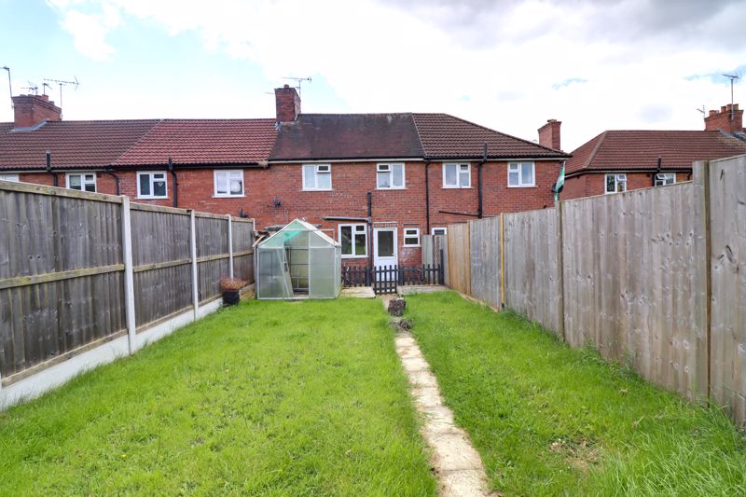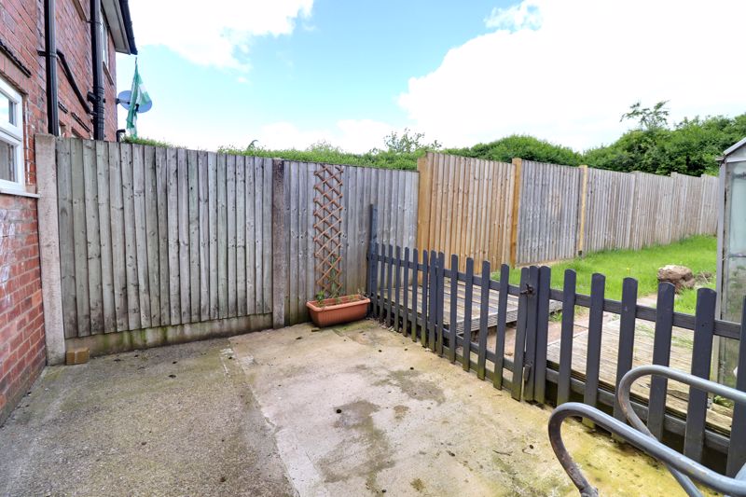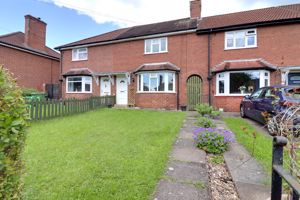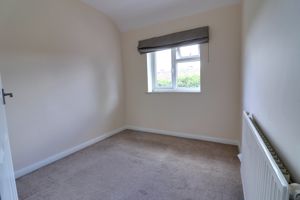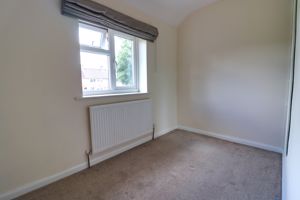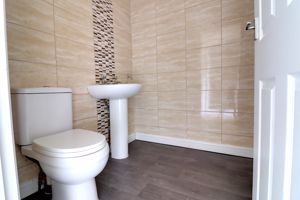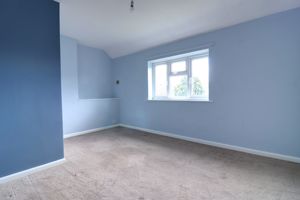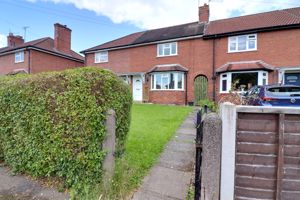John Donne Street, Stafford
£150,000
John Donne Street, Stafford, Staffordshire
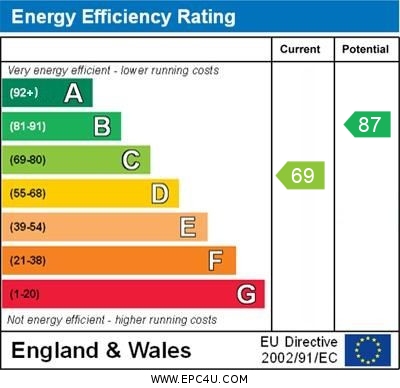
Click to Enlarge
Please enter your starting address in the form input below.
Please refresh the page if trying an alternate address.
- Ideal For First Time Buyers & Downsizers
- Three Bedroom Bay Fronted Family Home
- Modernised Throughout
- Contemporary Kitchen/Breakfast
- Private Front & Large Rear Garden
- No Upward Chain
Call us 9AM - 9PM -7 days a week, 365 days a year!
ATTENTION FIRST-TIME BUYERS! Are you eager to get onto the property ladder without taking on a major project? Look no further than this charming three-bedroom home! Located close to Stafford’s town centre, this property offers easy access to a wide array of shops, amenities, and a mainline train station, allowing you to reach London Euston within an hour. Inside, the ground floor features an inviting entrance hall, a cozy living room, and a kitchen/breakfast area. Upstairs, you’ll find three comfortable bedrooms and a shower room, providing ample space for a growing family or professionals alike. Externally, the property boasts a front lawned garden that can be converted into a driveway and a large private rear garden, perfect for outdoor activities and relaxation. With No Upward Chain, this home is ready for you to move in without delay. Don’t miss out on this fantastic opportunity! Call us today to arrange your viewing appointment and take the first step toward owning your dream home.
Rooms
Entrance Hall
Being accessed through a double glazed entrance door and having stairs leading to the first floor landing and radiator.
Living Room
14' 1'' x 13' 1'' (4.29m x 3.99m)
A spacious living room having a decorative wooden fire surround and granite effect hearth. Radiator and double glazed walk-in bay window to the front elevation.
Dining Kitchen
8' 11'' x 16' 1'' (2.73m x 4.90m)
Having a range of matching units extending to base and eye level with fitted work surfaces and inset one and a half bowl stainless steel sink unit with chrome mixer tap. Range of integrated appliances including an oven, four ring gas hob and cooker hood over. Understairs pantry with shelving, breakfast bar, wall mounted gas central heating boiler within a cupboard, tiled splashbacks, tiled floor, recessed downlights, radiator, double glazed windows and double glazed door to the rear elevation.
First Floor Landing
Having access to loft space.
Bedroom One
10' 3'' x 14' 10'' inc recess (3.12m x 4.53m inc recess)
A spacious double bedroom having a walk-in storage cupboard with hanging rail and shelving, radiator and double glazed window to the front elevation.
Bedroom Two
5' 10'' x 10' 1'' (1.79m x 3.07m)
Having a radiator and double glazed window to the front elevation.
Bedroom Three
8' 3'' x 7' 11'' (2.52m x 2.41m)
Having a radiator and double glazed window to the rear elevation.
Shower Room
8' 5'' x 5' 5'' (2.57m x 1.65m)
Having a white suite which includes a shower cubicle with mains fitted shower, pedestal wash basin with chrome taps and close coupled WC. Tiled walls, wood effect vinyl flooring and towel radiator.
Outside - Front
The property is accessed through a metal gate with a path leading to the entrance door. The garden is mainly laid to lawn with mature hedges. A wooden picket style gate leads to the side entry which further leads to:
Outside - Rear
Having a seating area and a wooden picket gate leads to the remainder of the garden being laid to lawn with a further decked seating area. The greenhouse is included in the sale. To the rear of the garden is a further paved seating area.
Outbuilding
5' 9'' x 3' 6'' (1.75m x 1.06m)
A useful storage room with a glazed window.
Location
Stafford ST16 1PN
Dourish & Day - Stafford
Nearby Places
| Name | Location | Type | Distance |
|---|---|---|---|
Useful Links
Stafford Office
14 Salter Street
Stafford
Staffordshire
ST16 2JU
Tel: 01785 223344
Email hello@dourishandday.co.uk
Penkridge Office
4 Crown Bridge
Penkridge
Staffordshire
ST19 5AA
Tel: 01785 715555
Email hellopenkridge@dourishandday.co.uk
Market Drayton
28/29 High Street
Market Drayton
Shropshire
TF9 1QF
Tel: 01630 658888
Email hellomarketdrayton@dourishandday.co.uk
Areas We Cover: Stafford, Penkridge, Stoke-on-Trent, Gnosall, Barlaston Stone, Market Drayton
© Dourish & Day. All rights reserved. | Cookie Policy | Privacy Policy | Complaints Procedure | Powered by Expert Agent Estate Agent Software | Estate agent websites from Expert Agent



