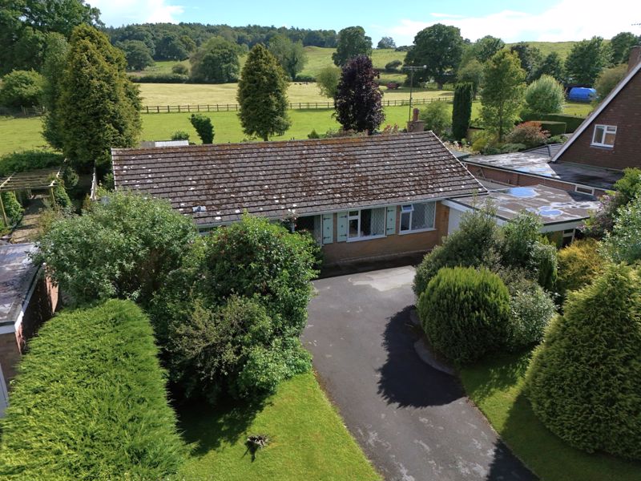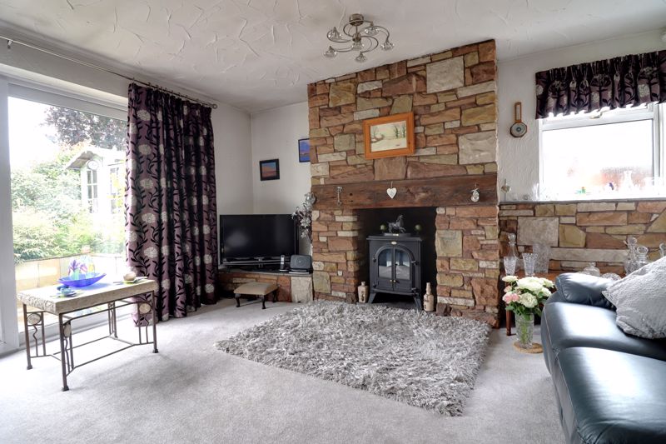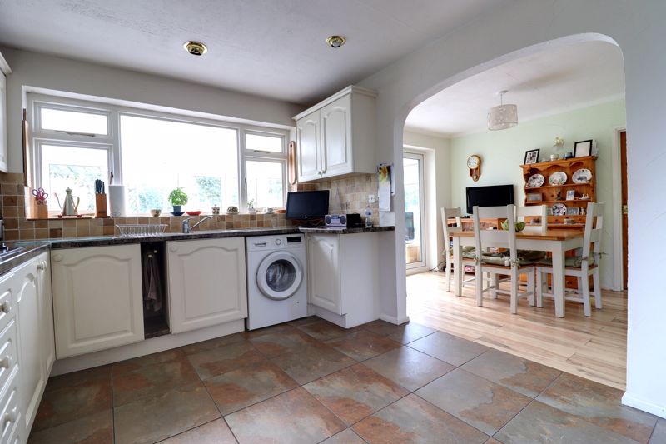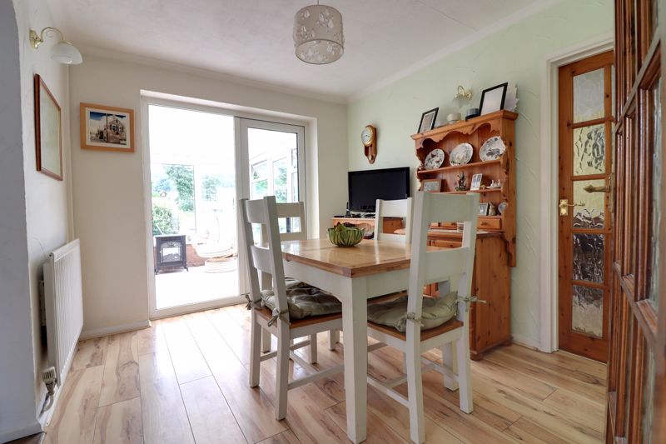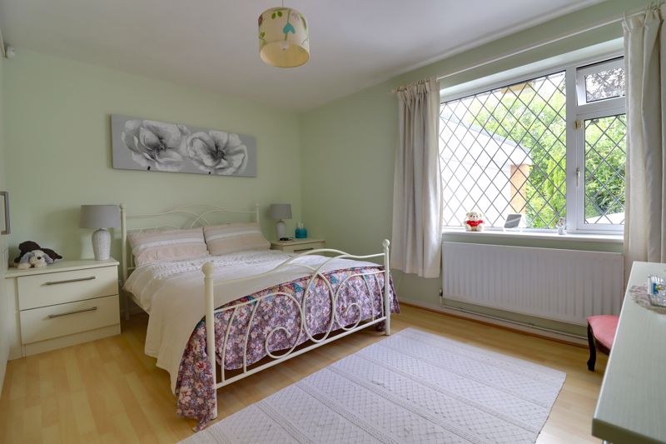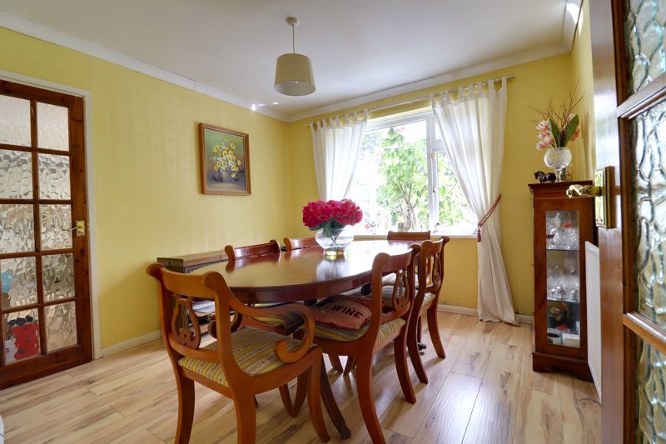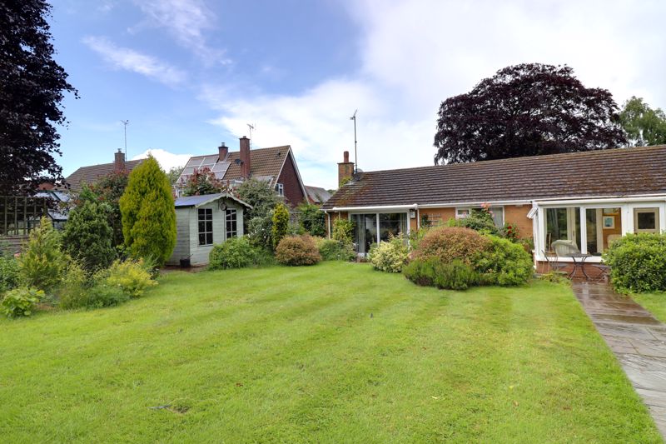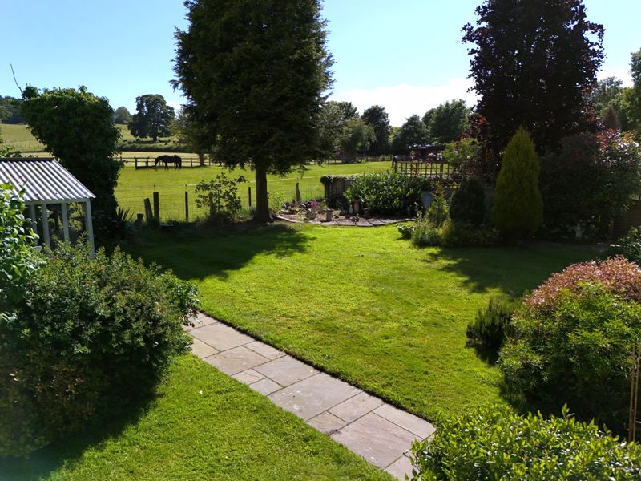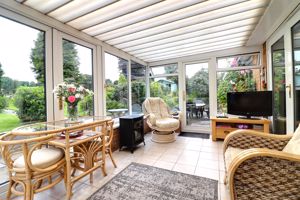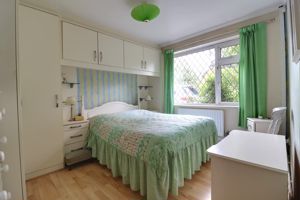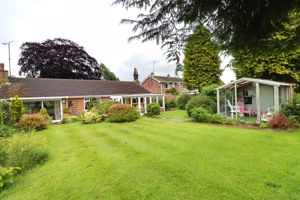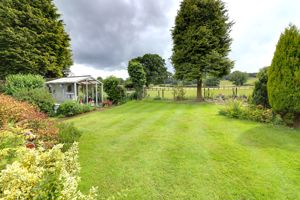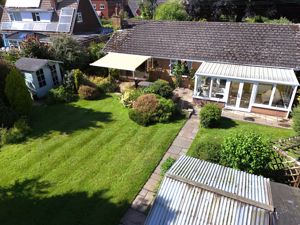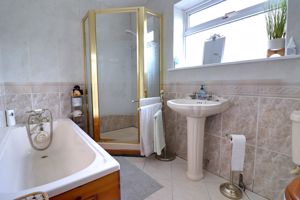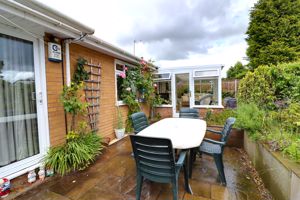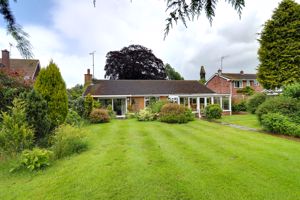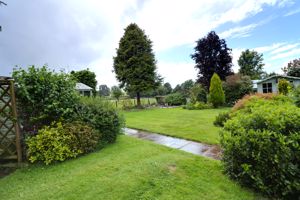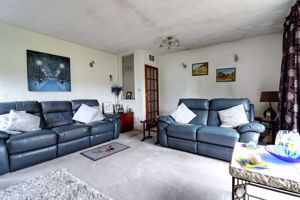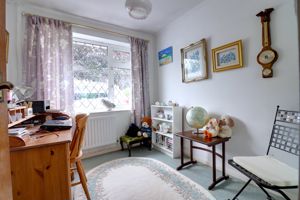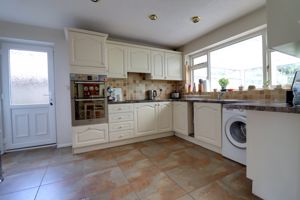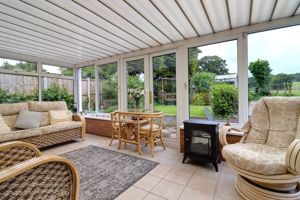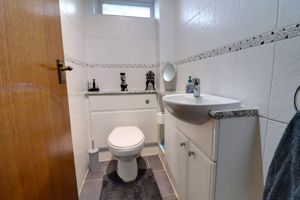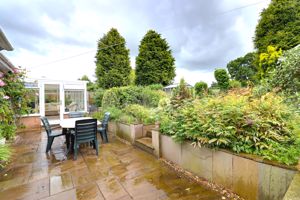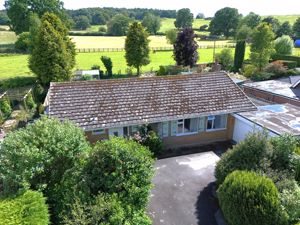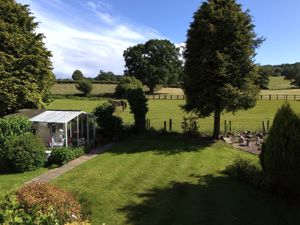Salt Road Salt, Stafford
£430,000
Salt Road, Salt, Stafford, Staffordshire

Click to Enlarge
Please enter your starting address in the form input below.
Please refresh the page if trying an alternate address.
- Four Bedroom Detached Family Bungalow
- Four Bedrooms & Family Bathroom
- Living Room, Dining Room & Conservatory
- Driveway, Double Garage & Rear Garden With Views
- Located In A Highly Desirable Village
- No Onward Chain
Call us 9AM - 9PM -7 days a week, 365 days a year!
Some say, “Do not judge a book by its cover,” but in this case, please do! The Willow truly offers a beautifully maintained private rear garden with superb, undisturbed rural views. Situated on a generous plot, this family home provides ample parking for numerous vehicles and includes a double garage. Inside, the spacious hallway leads to a welcoming living room, a dining room, a fitted kitchen, a conservatory, and a guest WC. The property boasts four good-sized bedrooms and a family bathroom, ensuring ample space for the whole family. This is a rare opportunity to purchase a superb, detached bungalow in a popular village location. Just a short drive from Stafford town centre, it is a walker’s dream with countryside trails along the canal and charming local pubs. With No Onward Chain, this property is ready for you to make it your own. Don't miss out—call us today to arrange your viewing appointment!
Rooms
Entrance Hall
Being accessed through a double glazed entrance door and having a double glazed side panel. There is an airing cupboard, access to loft space and wood effect laminate floor.
Guest WC
5' 11'' x 3' 5'' (1.81m x 1.04m)
Having a white suite which includes a wash hand basin set within a vanity unit with chrome mixer tap and cupboard beneath and a WC with an enclosed cistern. Radiator, tiled walls, tiled floor and double glazed window to the front elevation.
Living Room
13' 10'' x 16' 5'' (4.21m x 5.00m)
A spacious living room having a feature exposed brick chimney breast with a slate hearth, radiator and double glazed sliding door leading to the rear garden.
Dining Room
10' 7'' x 9' 1'' (3.22m x 2.76m)
A spacious dining room having a radiator, wood effect laminate floor and double glazed double doors give access to the conservatory. An arch leads to:
Kitchen
12' 11'' x 9' 10'' (3.93m x 3.00m)
Having a range of matching units extending to base and eye level with fitted work surfaces having an inset stainless steel one and a half bowl sink unit with chrome mixer tap. Range of integrated appliances including a double oven, electric hob with cooker hood over. Tiled floor, radiator and double glazed internal window to the conservatory and double glaze door leads to the side elevation.
Larder
2' 7'' x 6' 2'' (0.79m x 1.89m)
A useful storage area having a tiled effect floor and double glazed window to the side elevation.
Conservatory
9' 9'' x 18' 5'' (2.98m x 5.61m)
Of dwarf brick wall construction with a radiator, tiled floor, double glazed windows and double glazed double doors giving views and access to the rear garden. In addition, there is a further double glazed door.
Bedroom One
11' 11'' x 13' 2'' (3.62m x 4.02m)
A spacious main bedroom having a range of fitted wardrobes with hanging rail, radiator, wood effect laminate floor and double glazed window to the front elevation.
Bedroom Two
10' 7'' x 10' 3'' (3.22m x 3.13m)
A second double bedroom which is currently used as second dining room and having a radiator, wood effect laminate floor and double glazed window to the rear elevation. A glazed door leads to the dining room.
Bedroom Three
11' 8'' x 9' 11'' (3.56m x 3.02m)
Yet again, a further double bedroom having a double wardrobe with overhead storage cupboard, radiator, wood effect laminate floor and double glazed window to the front elevation.
Bedroom Four
8' 8'' x 7' 10'' (2.63m x 2.40m)
Having a radiator and double glazed window to the front elevation.
Bathroom
9' 6'' x 5' 11'' (2.90m x 1.80m)
Having a white suite which includes a panelled bath with chrome mixer tap, separate shower cubicle with an electric fitted shower and glazed screen, pedestal wash basin with chrome taps and close coupled WC. Tiled walls, tiled floor, radiator and double glazed window to the side elevation.
Outside - Front
The bungalow is approached over a long driveway which leads to the front of the property with a large lawned garden with a variety of mature shrubs and trees.
Garage
17' 0'' x 14' 10'' (5.18m x 4.52m)
Having an electric door to the front, power, lighting and a window to the rear elevation.
Outside - Rear
A beautifully maintained rear garden which includes a paved seating area with an extendable electric sun canopy over. The garden has a dwarf brick wall which leads to the well maintained lawned garden having an array of plants, shrubs and trees. In addition, there is a summer house and sunroom which are included in the sale. The garden enjoys superb views over the adjoining countryside.
Agents Note
We are aware that asbestos is situated in the hall and lounge walls and ceilings. A copy of the report is available from the selling agents.
Location
Stafford ST18 0BW
Dourish & Day - Stafford
Nearby Places
| Name | Location | Type | Distance |
|---|---|---|---|
Useful Links
Stafford Office
14 Salter Street
Stafford
Staffordshire
ST16 2JU
Tel: 01785 223344
Email hello@dourishandday.co.uk
Penkridge Office
4 Crown Bridge
Penkridge
Staffordshire
ST19 5AA
Tel: 01785 715555
Email hellopenkridge@dourishandday.co.uk
Market Drayton
28/29 High Street
Market Drayton
Shropshire
TF9 1QF
Tel: 01630 658888
Email hellomarketdrayton@dourishandday.co.uk
Areas We Cover: Stafford, Penkridge, Stoke-on-Trent, Gnosall, Barlaston Stone, Market Drayton
© Dourish & Day. All rights reserved. | Cookie Policy | Privacy Policy | Complaints Procedure | Powered by Expert Agent Estate Agent Software | Estate agent websites from Expert Agent


