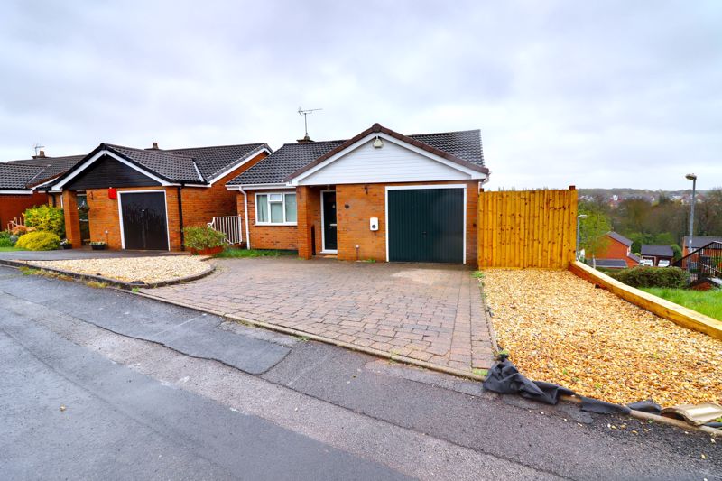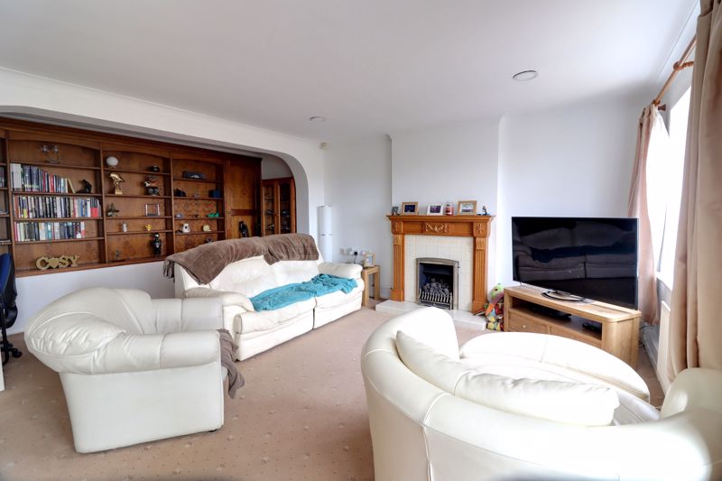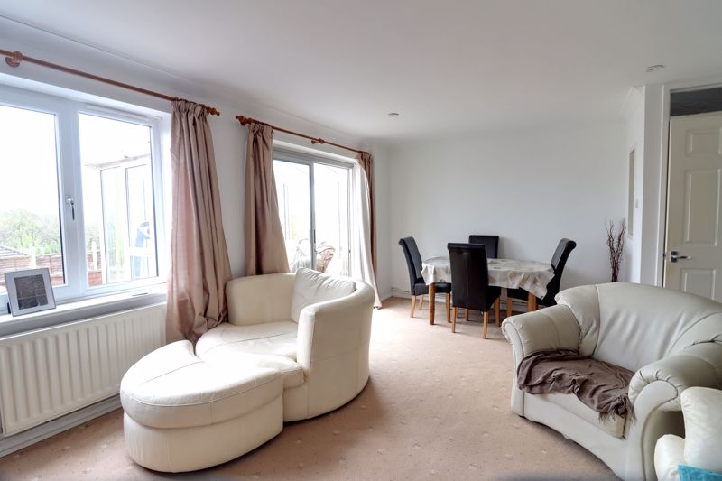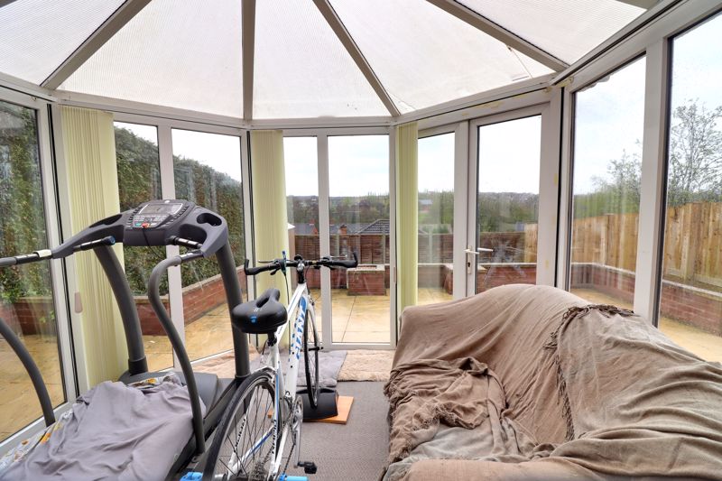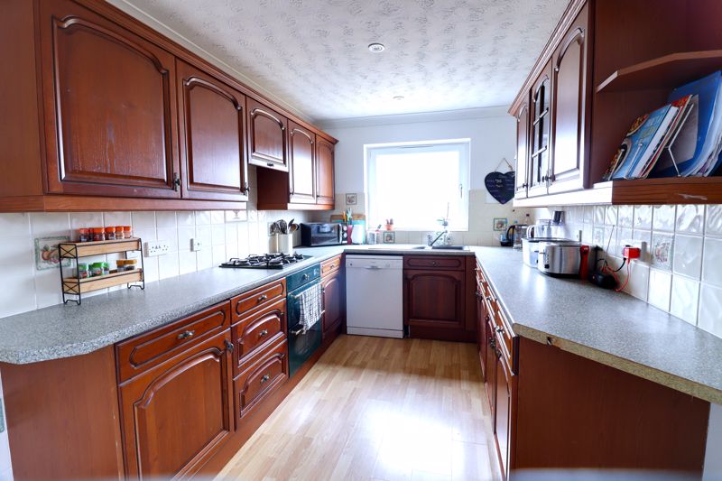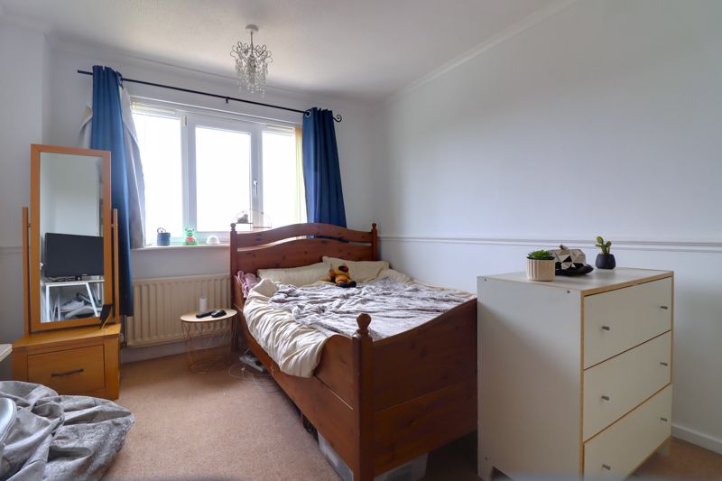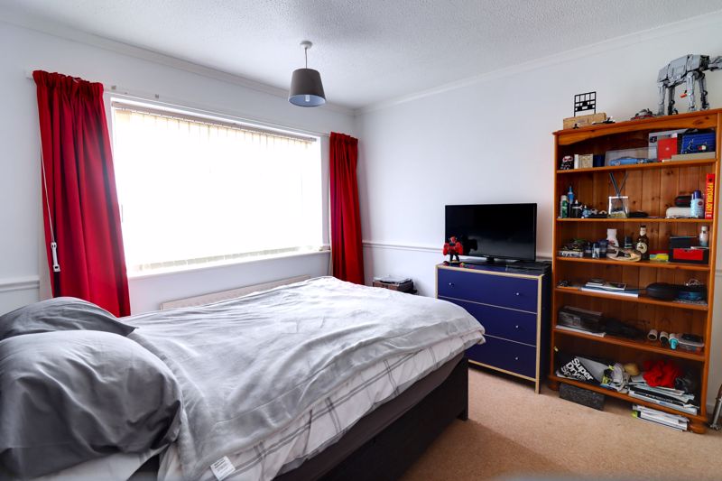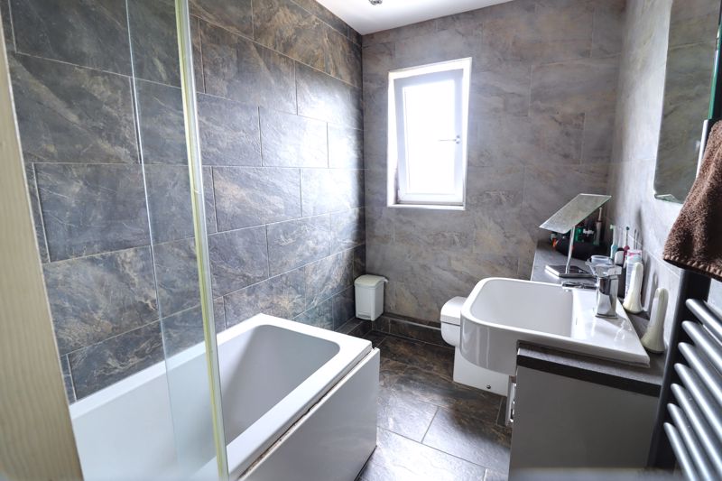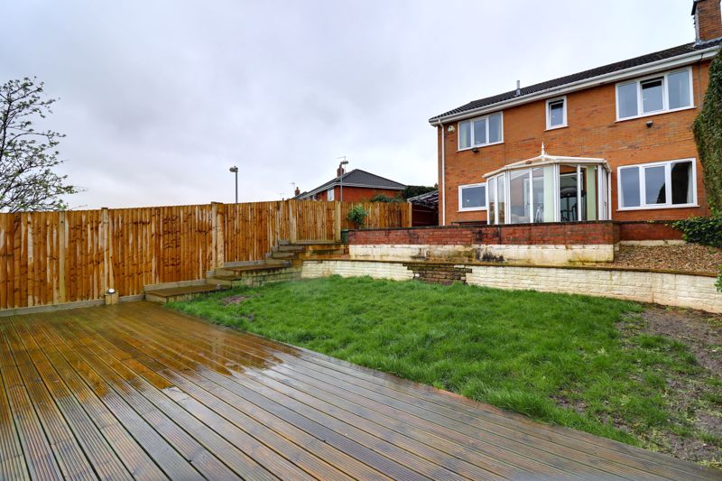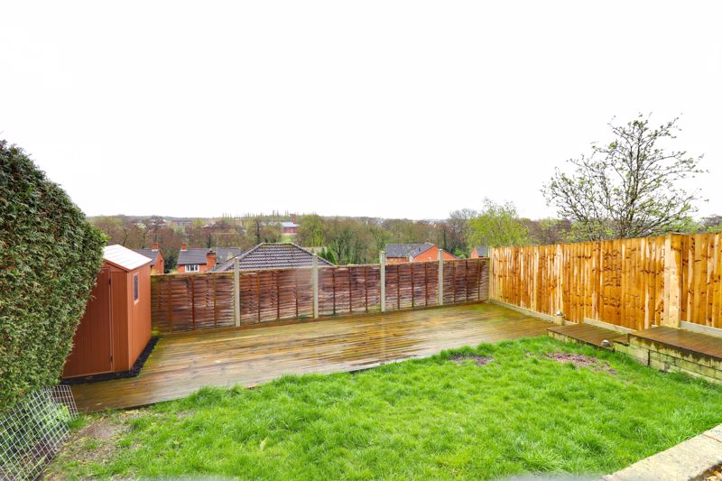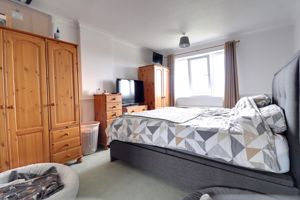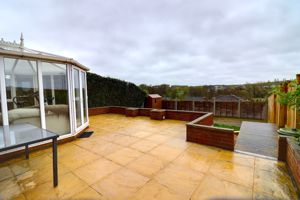Morris Drive Kingston Hill, Stafford
£275,000
Morris Drive, Kingston Hill, Stafford
.jpg)
Click to Enlarge
Please enter your starting address in the form input below.
Please refresh the page if trying an alternate address.
- Three Bedroom Detached Family Home
- Large Living Room & Double Glazed Conservatory
- Good Size Kitchen & Utility
- Upside Down Living Enjoying Elevated Views
- Desirable Location Close To Stafford Town Centre
- No Onward Chain
Call us 9AM - 9PM -7 days a week, 365 days a year!
A three bedroom detached home situated in a highly desirable and convenient cul-de-sac location, close to Stafford Hospital and only a short distance to Stafford Town Centres comprehensive range of shops, amenities and mainline railway station for the commuter. Looks can be deceiving ! From the front the property you would be forgiven for thinking this is not a house, but it actually enjoys fantastic upside down living space. Internally the accommodation comprises of an entrance hallway with doors off to the three double bedrooms and family bathroom and guest WC. To the ground floor there is a large living room, a spacious conservatory, kitchen and utility. Externally the property is approached via a block paved driveway which leads to the single garage with side access leading to a private landscaped garden, with a composite decked seating area and large paved patio. Call us today to arrange your viewing appointment as you really do not want to miss out on this.
Rooms
Entrance Hallway
Accessed through a double glazed entrance door, having stairs off, descending to the ground floor, access to the loft space, and a radiator.
Guest WC
7' 5'' x 2' 11'' (2.27m x 0.90m)
Fitted with a suite comprising of a low-level WC & wash hand basin with chrome taps & splashback tiling. There is also a radiator & double glazed window to the front elevation.
Bedroom One
13' 9'' x 10' 11'' (4.19m x 3.32m)
A double bedroom, having a built-in double wardrobe, radiator & double glazed window to the rear elevation.
Bedroom Two
13' 11'' x 9' 8'' (4.23m x 2.95m)
A second double bedroom, having a fitted double wardrobe, radiator & double glazed window to the rear elevation.
Bedroom Three
10' 11'' x 9' 9'' (3.34m x 2.98m)
A third double bedroom, having a built-in double wardrobe, radiator & double glazed window to the front elevation.
Bathroom
10' 4'' x 5' 5'' (3.16m x 1.65m)
Fitted with a suite comprising of a low-level WC with enclosed cistern, a vanity style wash hand basin set into top with chrome mixer tap over & storage beneath, and a panelled bath with chrome mixer tap & mains-fed mixer shower above with a screen. There is also ceramic tiling to the walls, ceramic tiled flooring, a chrome towel radiator, and double glazed windows to both the side & rear elevations.
Lobby
Having stairs off, descending to the ground floor accommodation.
Living Room & Dining Space
19' 4'' x 18' 3'' (5.90m x 5.55m)
Featuring a gas fire set within a wooden surround on a tiled hearth,. There are two radiators, a double glazed window to the rear elevation and a double glazed sliding door leading into the conservatory.
Conservatory
9' 1'' x 9' 10'' (2.77m x 3.00m)
Having double glazed windows to surrounding & double glazed French doors leading out to the rear garden.
Kitchen
13' 8'' x 8' 4'' (4.17m x 2.53m)
Fitted with a matching range of wall, base & drawer units with fitted work surfaces over incorporating an inset sink/drainer with mixer tap over, and a range of fitted/integrated appliances which include; oven/grill, 4-ring gas hob & hood over. There is ceramic splashback tiling to the walls, wood effect laminate flooring, a radiator, and a double glazed window to the rear elevation.
Utility Room
6' 6'' x 7' 9'' (1.98m x 2.36m)
Having spaces for plumbed appliances, tiled flooring, and a double glazed window to the side elevation.
Outside Front
The property is approached over a double width block paved driveway providing ample off-street parking for several vehicles, providing access to the front entrance door & garage. There is a further gravelled parking area if required, a decorative slate garden area, and a small lawned garden. A timber gate to the side of the property provides access to the rear garden, and the property benefits from having an E.V Charging point to the front.
Garage
17' 4'' x 7' 11'' (5.28m x 2.42m)
Accessed through an up and over garage door to the front elevation, and benefitting from having both power & lighting installed.
Outside Rear
From the side are steps leading into a lean-to area. There is a double glazed door which leads into the Utility. The rear garden has a larged paved seating outdoor entertaining area with a small brick wall to the surrounds. There are decking steps descending down to a further decked seating area and lawned garden & further gravelled garden area. The garden also includes a garden shed.
ID Checks
Once an offer is accepted on a property marketed by Dourish & Day estate agents we are required to complete ID verification checks on all buyers and to apply ongoing monitoring until the transaction ends. Whilst this is the responsibility of Dourish & Day we may use the services of MoveButler, to verify Clients’ identity. This is not a credit check and therefore will have no effect on your credit history. You agree for us to complete these checks, and the cost of these checks is £30.00 inc. VAT per buyer. This is paid in advance, when an offer is agreed and prior to a sales memorandum being issued. This charge is non-refundable.
Location
Stafford ST16 3YE
Dourish & Day - Stafford
Nearby Places
| Name | Location | Type | Distance |
|---|---|---|---|
Useful Links
Stafford Office
14 Salter Street
Stafford
Staffordshire
ST16 2JU
Tel: 01785 223344
Email hello@dourishandday.co.uk
Penkridge Office
4 Crown Bridge
Penkridge
Staffordshire
ST19 5AA
Tel: 01785 715555
Email hellopenkridge@dourishandday.co.uk
Market Drayton
28/29 High Street
Market Drayton
Shropshire
TF9 1QF
Tel: 01630 658888
Email hellomarketdrayton@dourishandday.co.uk
Areas We Cover: Stafford, Penkridge, Stoke-on-Trent, Gnosall, Barlaston Stone, Market Drayton
© Dourish & Day. All rights reserved. | Cookie Policy | Privacy Policy | Complaints Procedure | Powered by Expert Agent Estate Agent Software | Estate agent websites from Expert Agent


