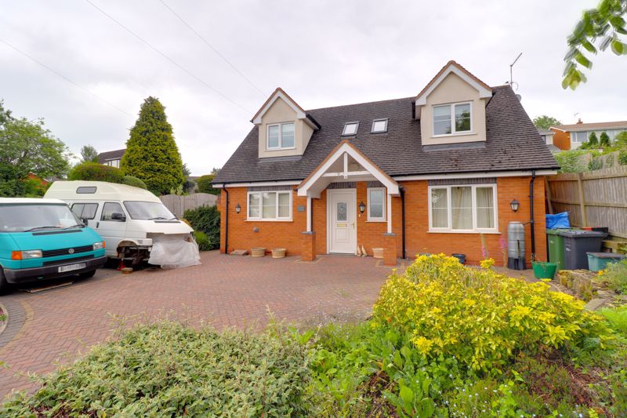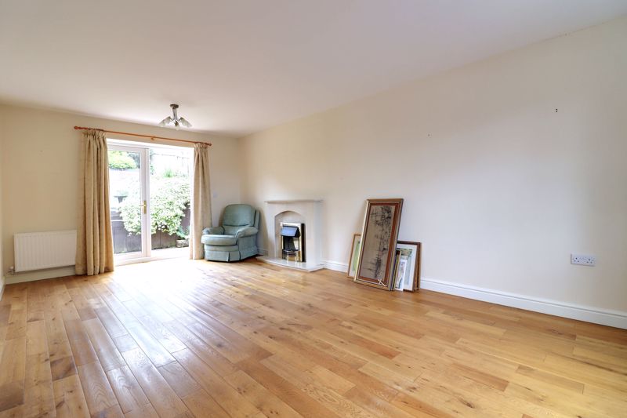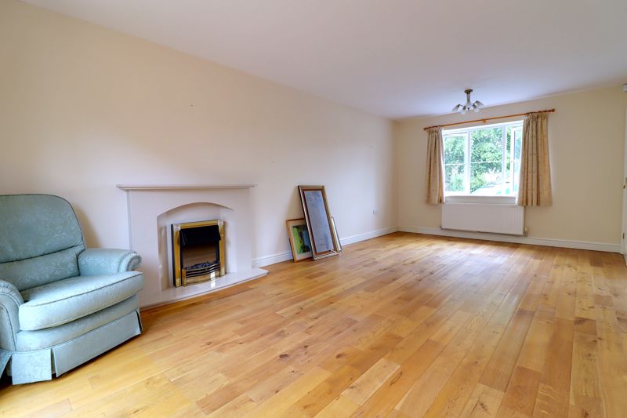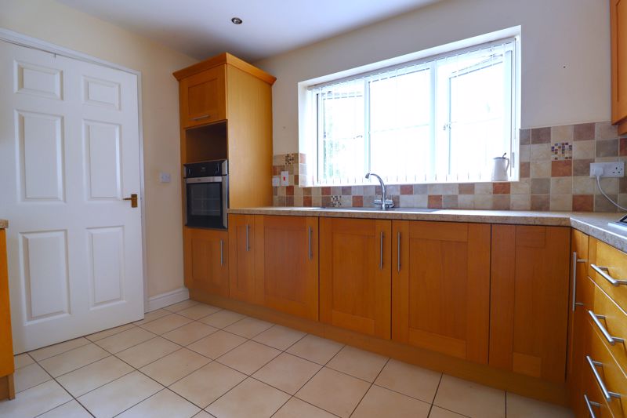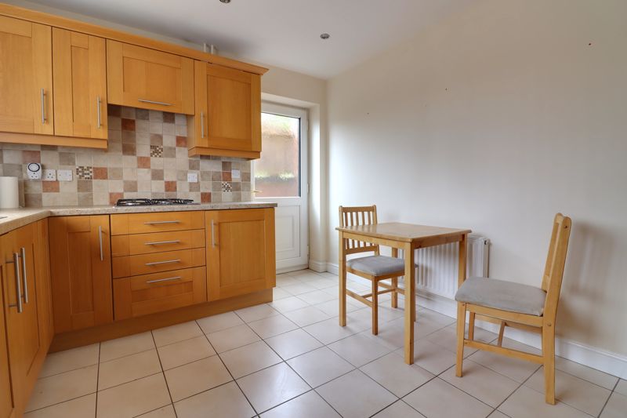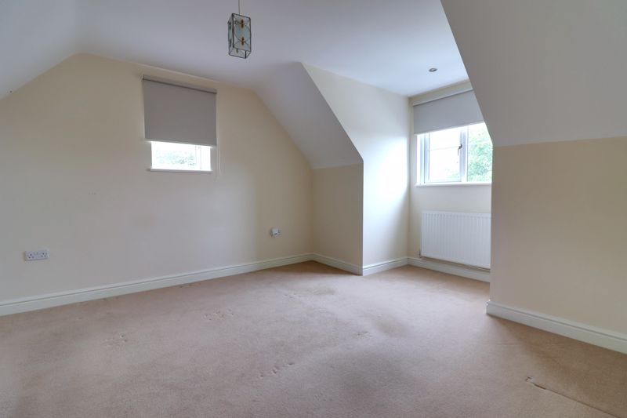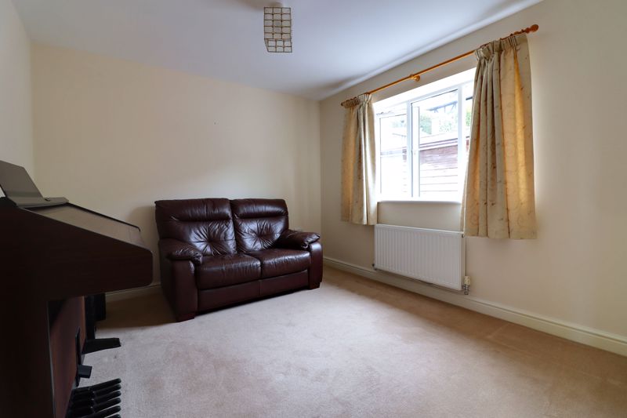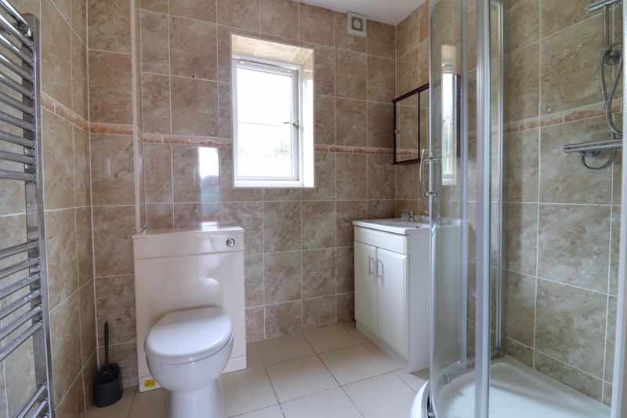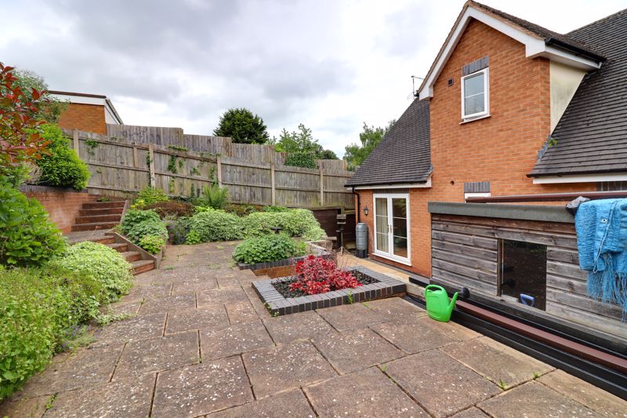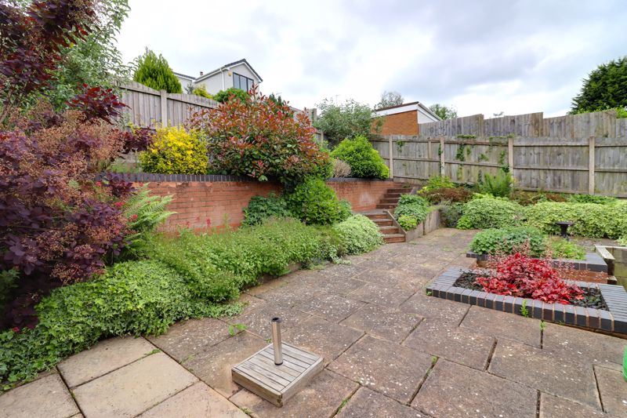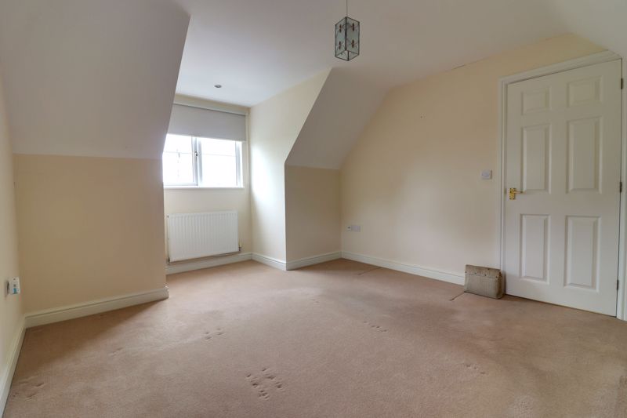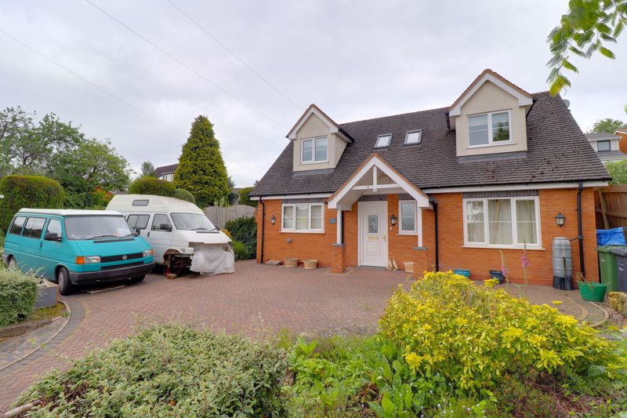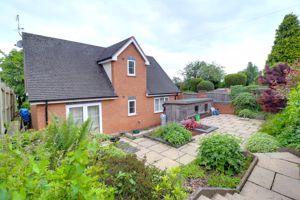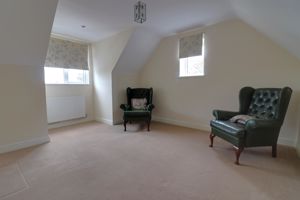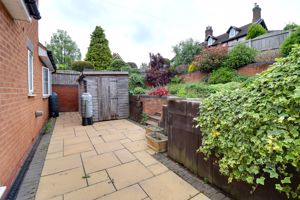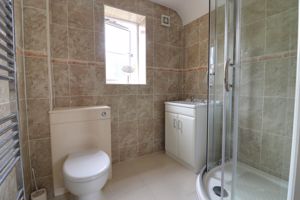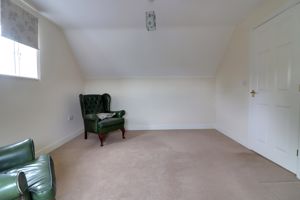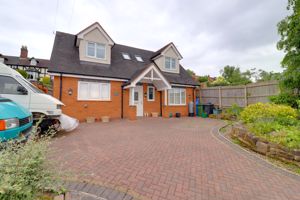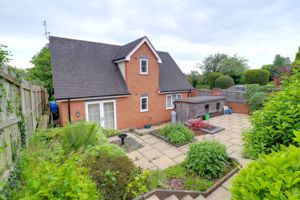Lower Penkridge Road Acton Trussell, Stafford
£400,000
Lower Penkridge Road, Acton Trussell, Stafford

Click to Enlarge
Please enter your starting address in the form input below.
Please refresh the page if trying an alternate address.
- Three Bedroom Detached Property
- Spacious Living Room & Kitchen
- Three Double Bedroom's & Two Shower Rooms
- Driveway & Multi Level Rear Garden
- Located In A Highly Desirable Village
- No Upward Chain
Call us 9AM - 9PM -7 days a week, 365 days a year!
Are you looking to downsize or searching for a spacious three-bedroom Dorma bungalow? Look no further; we have the perfect home for you! Step inside this detached bungalow to discover an inviting entrance hall, a spacious living room, a well-appointed kitchen, a downstairs double bedroom, and a shower room. The first floor offers two additional double bedrooms and a second shower room. Externally, the property features a double-width driveway, providing ample off-road parking for several vehicles, and a low-maintenance multi-level rear garden. Located in the highly desirable village of Acton Trussell, this home offers a rural setting while still being conveniently close to shops. Additionally, it provides easy access to the beautiful village of Penkridge and the M6 motorway. Don’t miss this fantastic opportunity—call us today to arrange your viewing!
Rooms
Entrance Hallway
Accessed through a double glazed entrance door, and having a double glazed window to the front elevation, stairs off, rising to the first floor landing & accommodation with a useful understairs storage cupboard, wood flooring & radiator.
Living Room
20' 10'' x 11' 5'' (6.36m x 3.49m)
Featuring an electric fire set within a granite surround on a matching hearth. There is wood flooring, a radiator, and a double glazed window to the front elevation. Additionally, there are double glazed French doors to the rear elevation.
Kitchen
10' 4'' x 11' 4'' (3.15m x 3.46m)
Fitted with a matching range of wall, base & drawer units with fitted work surfaces over, incorporating an inset 1.5 bowl stainless steel sink/drainer with chrome mixer tap over. Appliances include an oven. There is tiled splashbacks, a radiator, and a double glazed window to the front elevation & double glazed door to the side elevation.
Bedroom Three (Ground Floor)
10' 4'' x 11' 6'' (3.14m x 3.50m)
A double bedroom on the ground floor, having a radiator, and a double glazed window to the rear elevation.
Shower Room
6' 1'' x 6' 8'' (1.86m x 2.02m)
Having a white suite suite comprising of a shower cubicle housing a mains-fed shower, a wash hand basin set into top with storage beneath & chrome mixer tap over, and a low-level WC. There is tiled walls, tiled wall, a chrome towel radiator, and a double glazed window to the rear elevation.
First Floor Landing
Having a skylight window to the front elevation with a walk-in storage area, and access to the loft space.
Bedroom One
14' 8'' x 11' 1'' (4.47m x 3.39m) maximum measurements
A dual-aspect double bedroom, having a radiator, and double glazed windows to both the front & side elevations. There is restricted head height.
Bedroom Two
14' 8'' x 11' 5'' (4.47m x 3.49m)
A further double bedroom, again being dual aspect, having double glazed windows to both the front & side elevations. There is restricted head height.
Shower Room
5' 9'' x 6' 9'' (1.74m x 2.05m)
Having a white suite comprising of a shower cubicle housing a mains-fed shower, a wash hand basin set into top with storage beneath & chrome mixer tap above, and a low-level WC. There is tiled walls, tiled flooring, a radiator, and a double glazed window to the rear elevation.
Outside Front
The property is approached over a block paved driveway which provides off-street vehicle parking, and access to the main entrance door. There is small brick wall to the boundary and the garden has a variety of mature plants & shrubs, with hedging and tree.
Outside Rear
An enclosed & low maintenance rear garden, featuring an outdoor paved seating area, and steps rising to a multi-level garden where there is a further paved seating area with a variety of established flowerbeds, plants & shrubs. A third tiered garden also comprises of a range of mature shrubs, and is enclosed by panelled fencing.
ID Checks
Once an offer is accepted on a property marketed by Dourish & Day estate agents we are required to complete ID verification checks on all buyers and to apply ongoing monitoring until the transaction ends. Whilst this is the responsibility of Dourish & Day we may use the services of MoveButler, to verify Clients’ identity. This is not a credit check and therefore will have no effect on your credit history. You agree for us to complete these checks, and the cost of these checks is £30.00 inc. VAT per buyer. This is paid in advance, when an offer is agreed and prior to a sales memorandum being issued. This charge is non-refundable.
Location
Stafford ST17 0RJ
Dourish & Day - Stafford
Nearby Places
| Name | Location | Type | Distance |
|---|---|---|---|
Useful Links
Stafford Office
14 Salter Street
Stafford
Staffordshire
ST16 2JU
Tel: 01785 223344
Email hello@dourishandday.co.uk
Penkridge Office
4 Crown Bridge
Penkridge
Staffordshire
ST19 5AA
Tel: 01785 715555
Email hellopenkridge@dourishandday.co.uk
Market Drayton
28/29 High Street
Market Drayton
Shropshire
TF9 1QF
Tel: 01630 658888
Email hellomarketdrayton@dourishandday.co.uk
Areas We Cover: Stafford, Penkridge, Stoke-on-Trent, Gnosall, Barlaston Stone, Market Drayton
© Dourish & Day. All rights reserved. | Cookie Policy | Privacy Policy | Complaints Procedure | Powered by Expert Agent Estate Agent Software | Estate agent websites from Expert Agent


