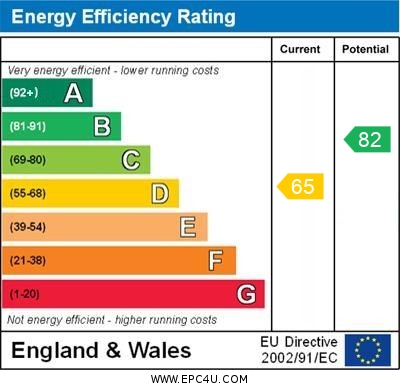Sweetbriar Way Wildwood, Stafford
£300,000
Sweetbriar Way, Wildwood, Stafford

Click to Enlarge
Please enter your starting address in the form input below.
Please refresh the page if trying an alternate address.
- Stunning Detached Family Home
- Extremely Popular Residential Area
- Large Open Plan Living/Dining Room
- Modern Kitchen & Conservatory
- Three Bedrooms, Shower Room & Guest WC
- Driveway & Well Kept Gardens
Call us 9AM - 9PM -7 days a week, 365 days a year!
Imagine a home as sweet and inviting as a thornless rose—that's SWEET BRIAR. Nestled in the highly desirable Wildwood area, this stunning detached house is perfect location for schools, shops and other amenities. Step inside to a welcoming entrance hallway leading to a guest WC and an expansive open-plan living/dining room with a charming cast iron stove. The ground floor also includes a modern kitchen and a conservatory. Upstairs, you'll find a family shower room and three spacious, well-appointed bedrooms. Outside, the property sits on a beautifully maintained plot featuring a driveway, a front lawn, and an enclosed rear garden with inviting seating areas and a lawn. Homes in this sought-after area sell quickly, and SWEET BRIAR will be no exception. Don't miss your chance, call us today to book your viewing and make this enchanting home yours!
Rooms
Entrance Hallway
Accessed through a double glazed entrance door to the front elevation with full height double glazed panels to the side. There are stairs off, rising to the first floor landing & accommodation and engineered hardwood flooring.
Guest WC
6' 10'' x 4' 2'' (2.08m x 1.27m)
Fitted with a white suite comprising of a low-level WC and a pedestal wash basin with tiled splashbacks. The room also benefits from having a useful storage cupboard, tiled effect flooring and a radiator.
Open-Plan Living, Dining & Kitchen Space:
Living & Dining Space
27' 10'' x 12' 3'' (8.49m x 3.74m) maximum measurements
A large open-plan & bright reception room that features an exposed painted brick chimney breast housing a recessed cast-iron stove with a timber mantel over. The room also features engineered hardwood flooring., two radiators, a double glazed window to the front elevation, and a double glazed sliding patio door leading into the conservatory.
Kitchen Space
13' 7'' x 8' 8'' (4.14m x 2.63m)
Fitted with a high quality of wall, base & drawer units with work surfaces over, extending to form a breakfast bar area and incorporating an inset 1.5 bowl sink/drainer with mixer tap, and appliances which include an oven & hob with an extractor hood over and spaces for additional appliances. The space also features tiled effect flooring, two double glazed windows and a double glazed side door.
Conservatory
9' 8'' x 10' 1'' (2.94m x 3.08m)
A brick based conservatory featuring an insulated roof, double glazed windows surrounding, and door to garden. The conservatory also benefits from having engineered hardwood flooring and a radiator.
First Floor Landing
A built-in cupboard housing a wall mounted gas central heating boiler, a double glazed window to the side elevation, radiator, and internal doors off, providing access to all bedrooms & bathroom.
Bedroom One
13' 8'' x 13' 10'' (4.16m x 4.21m) maximum length measurements
A large double bedrooms featuring built-in wardrobes to one wall, and having a radiator and a double glazed window to the front elevation.
Bedroom Two
13' 11'' x 9' 10'' (4.23m x 3.0m) maximum measurements
A second double bedroom with a fitted double wardrobe, radiator, and a double glazed window to the rear elevation.
Bedroom Three
7' 5'' x 9' 1'' (2.26m x 2.76m)
Having a radiator and a double glazed window to the rear elevation.
Shower Room
5' 10'' x 5' 5'' (1.79m x 1.64m)
Fitted with a white suite comprising of a low-level WC, a pedestal wash basin, and a tiled shower cubicle with mains shower. The room also benefits from having tiled walls, tiled effect flooring, a heated chrome towel radiator, and a double glazed window to the side elevation.
Outside Front
To the front of the property is a well maintained lawned garden with a block paved driveway which provides off-street parking and also providing access to the entrance door. There are metal gates to the side providing access to the rear garden.
Outside Rear
A beautifully maintained & presented enclosed rear garden being laid mainly to lawn with a variety of established planting beds & borders.
Location
Stafford ST17 4HS
Dourish & Day - Stafford
Nearby Places
| Name | Location | Type | Distance |
|---|---|---|---|
Useful Links
Stafford Office
14 Salter Street
Stafford
Staffordshire
ST16 2JU
Tel: 01785 223344
Email hello@dourishandday.co.uk
Penkridge Office
4 Crown Bridge
Penkridge
Staffordshire
ST19 5AA
Tel: 01785 715555
Email hellopenkridge@dourishandday.co.uk
Market Drayton
28/29 High Street
Market Drayton
Shropshire
TF9 1QF
Tel: 01630 658888
Email hellomarketdrayton@dourishandday.co.uk
Areas We Cover: Stafford, Penkridge, Stoke-on-Trent, Gnosall, Barlaston Stone, Market Drayton
© Dourish & Day. All rights reserved. | Cookie Policy | Privacy Policy | Complaints Procedure | Powered by Expert Agent Estate Agent Software | Estate agent websites from Expert Agent



























































