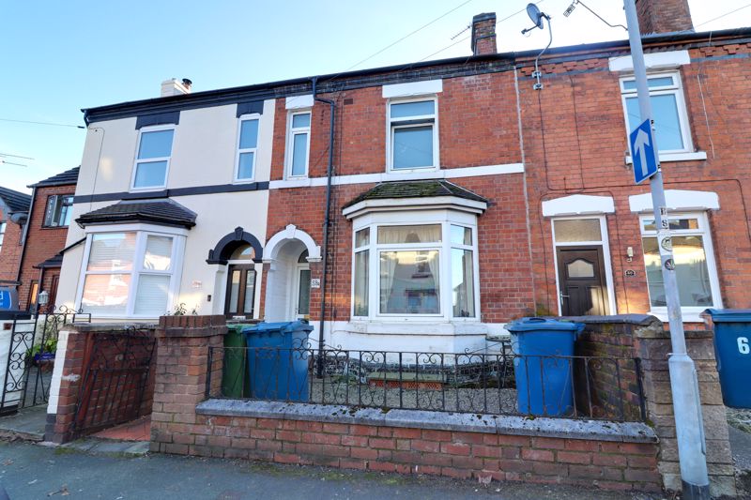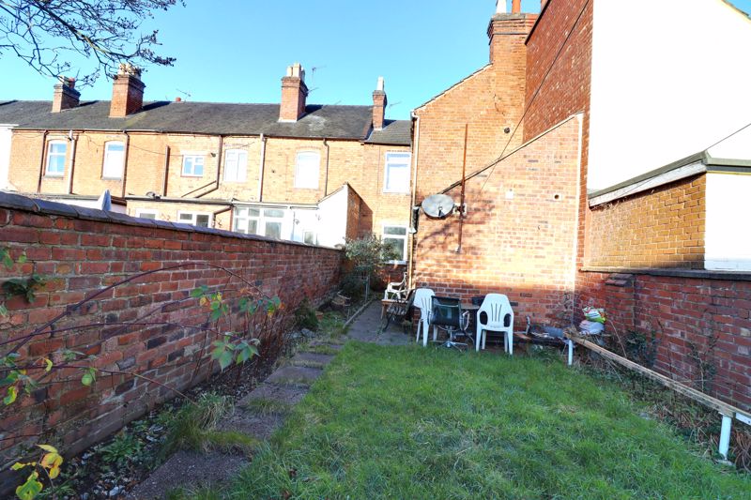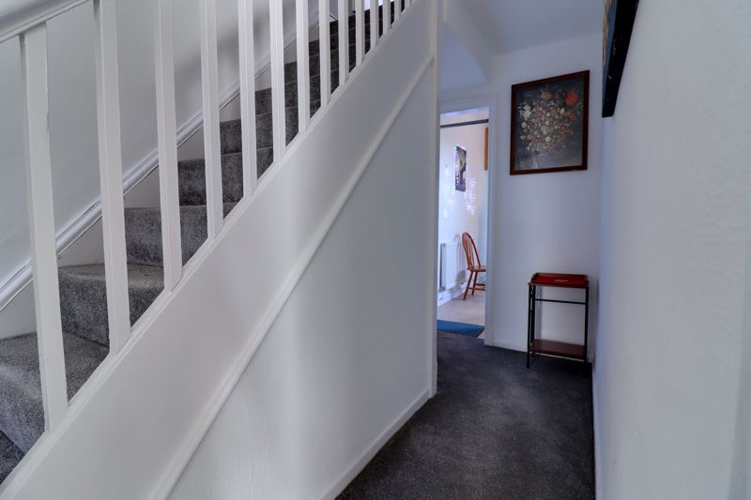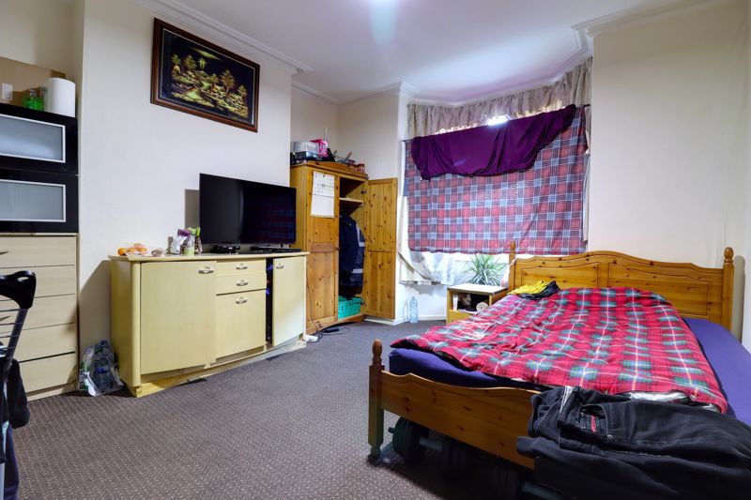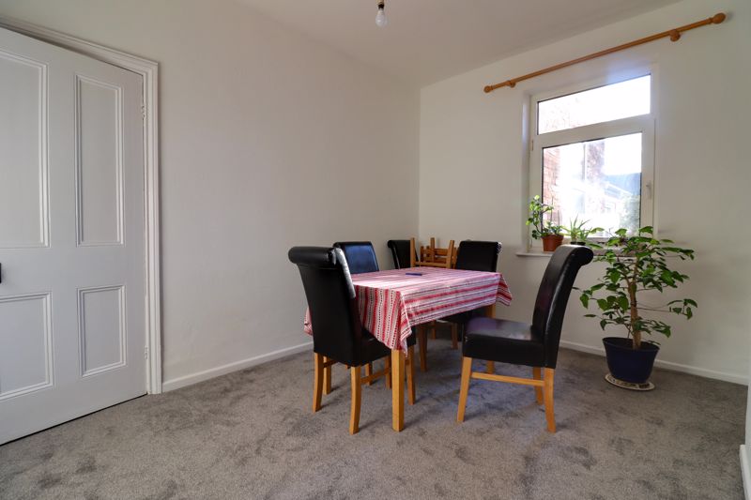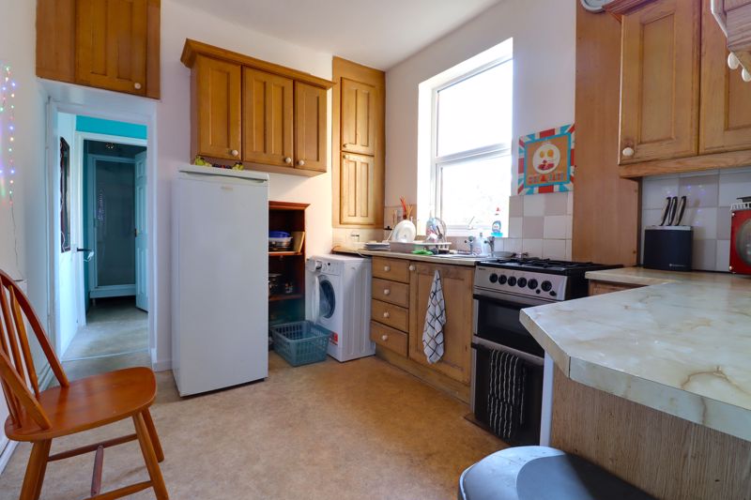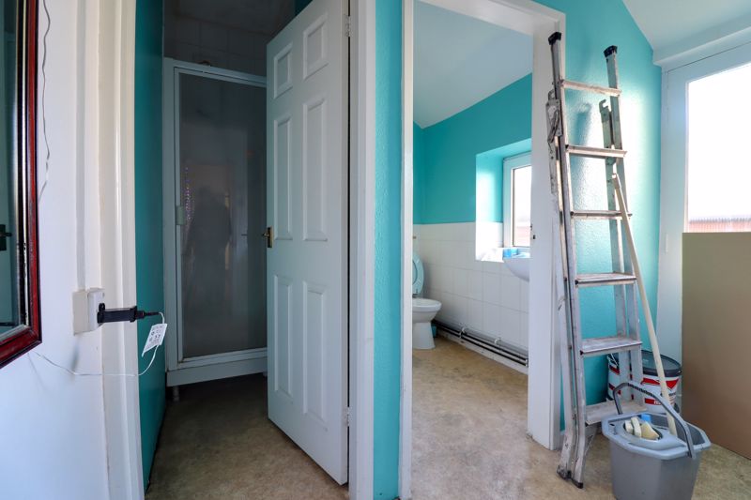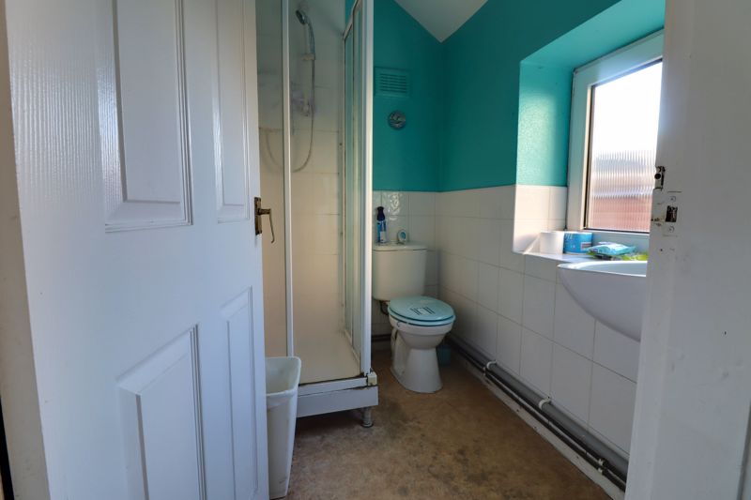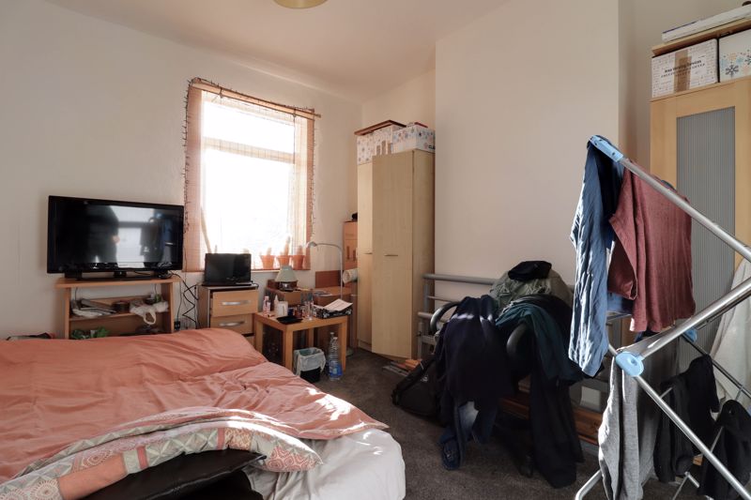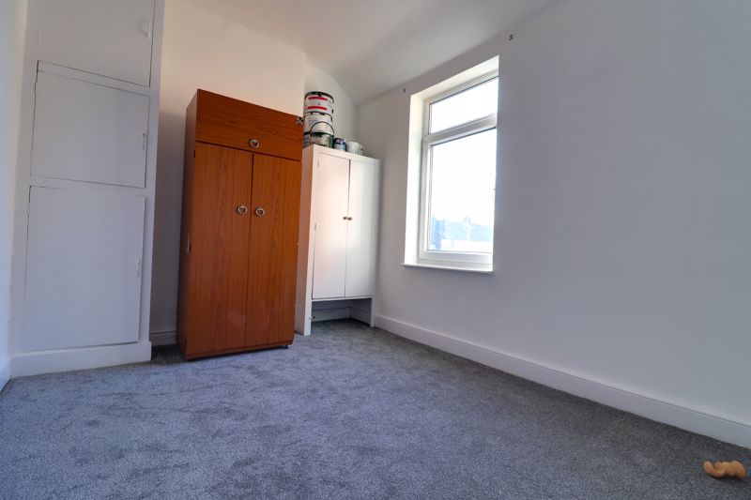Peel Terrace, Stafford
£170,000
Peel Terrace, Stafford, Staffordshire
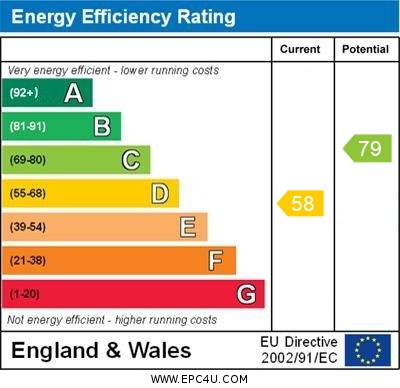
Click to Enlarge
Please enter your starting address in the form input below.
Please refresh the page if trying an alternate address.
- Deceptively Spacious Terraced House
- Living Room, Dining Room & Kitchen
- Three Well Proportioned Bedrooms
- Shower Room & Cellar
- Good Size Rear Garden
- No Onward Chain
Call us 9AM - 9PM -7 days a week, 365 days a year!
Have you been keeping your eyes peeled for a terrace with a good-sized garden then look no further as we have one right here. This property is ideal for first time buyers or investors. This three-bedroom property is extremely deceptive and must be seen internally to fully appreciate all the space that is on offer. Internally the spacious layout comprises of an entrance hallway, living room, dining room, kitchen, and cellar and shower room leading off all on the lower floors. Heading upstairs you will find a large landing with the three bedrooms. Externally the property benefits from a rear paved garden. What’s more this home is also been sold with no onward chain.
Rooms
Arched Storm Porch
Having a glazed door leading to:
Entrance Hall
Having stairs leading to the first floor landing and stairs leading to the cellar.
Living Room
14' 9'' x 12' 6'' (4.49m x 3.81m)
Having a radiator and double glazed walk-in bay window to the front elevation.
Dining Room
12' 10'' x 10' 2'' (3.90m x 3.11m)
Having a radiator and double glazed window to the rear elevation.
Kitchen
10' 9'' x 9' 0'' (3.27m x 2.74m)
Having a range of matching units extending to base and eye level and fitted work surfaces with an inset one and a half bowl stainless steel sink unit with chrome tap. Tiled splashbacks, laminate floor, radiator and double glazed window to the side elevation.
Lobby / Rear Hall
A door gives access to the rear garden.
Shower Room One
0' 0'' x 0' 0'' (0m x 0m)
Having a shower cubicle with an electric shower and glazed screen and radiator.
Shower Room Two
Suite comprising of a shower cubicle with fitted shower and glazed screen, wash hand basin and close couple WC. Part tiled walls and double glazed window to the side elevation.
Cellar
12' 3'' x 13' 5'' (3.74m x 4.10m)
The spacious shower has power.
First Floor Landing
Having access to loft space.
Bedroom One
12' 5'' x 16' 3'' (3.78m x 4.96m)
A spacious double bedroom having a radiator and double glazed window to the front elevation.
Bedroom Two
12' 10'' x 10' 2'' (3.91m x 3.11m)
A further double bedroom having a radiator and double glazed window to the rear elevation.
Bedroom Three
11' 9'' x 8' 11'' (3.59m x 2.73m)
Yet again, another double bedroom having a radiator and double glazed window to the side elevation.
Outside - Front
The property has a small fore-garden with a pathway leading to the entrance door.
Outside - Rear
There is a paved path leading to the remainder of the garden which is mainly laid to lawn.
ID Checks
Once an offer is accepted on a property marketed by Dourish & Day estate agents we are required to complete ID verification checks on all buyers and to apply ongoing monitoring until the transaction ends. Whilst this is the responsibility of Dourish & Day we may use the services of MoveButler, to verify Clients’ identity. This is not a credit check and therefore will have no effect on your credit history. You agree for us to complete these checks, and the cost of these checks is £30.00 inc. VAT per buyer. This is paid in advance, when an offer is agreed and prior to a sales memorandum being issued. This charge is non-refundable.
Location
Stafford ST16 3HE
Dourish & Day - Stafford
Nearby Places
| Name | Location | Type | Distance |
|---|---|---|---|
Useful Links
Stafford Office
14 Salter Street
Stafford
Staffordshire
ST16 2JU
Tel: 01785 223344
Email hello@dourishandday.co.uk
Penkridge Office
4 Crown Bridge
Penkridge
Staffordshire
ST19 5AA
Tel: 01785 715555
Email hellopenkridge@dourishandday.co.uk
Market Drayton
28/29 High Street
Market Drayton
Shropshire
TF9 1QF
Tel: 01630 658888
Email hellomarketdrayton@dourishandday.co.uk
Areas We Cover: Stafford, Penkridge, Stoke-on-Trent, Gnosall, Barlaston Stone, Market Drayton
© Dourish & Day. All rights reserved. | Cookie Policy | Privacy Policy | Complaints Procedure | Powered by Expert Agent Estate Agent Software | Estate agent websites from Expert Agent


