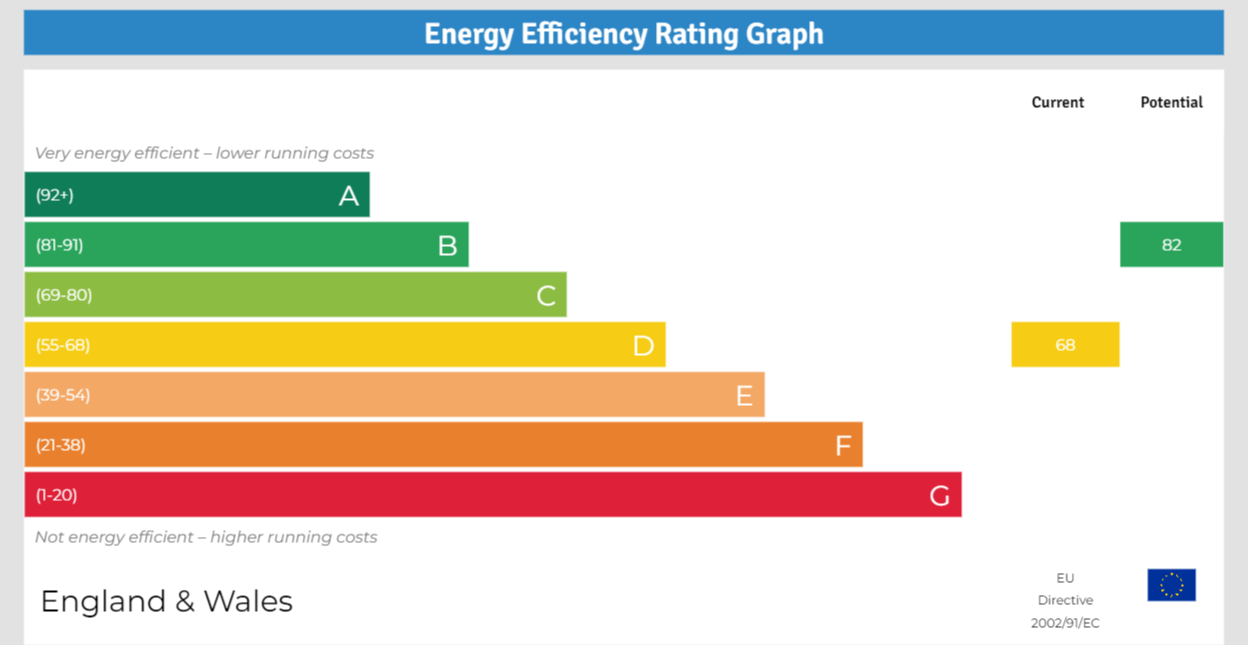Stuart Way, Market Drayton
£315,000
Stuart Way, Market Drayton, Shropshire

Click to Enlarge
Please enter your starting address in the form input below.
Please refresh the page if trying an alternate address.
- Modern Detached House
- Additional Large Side Garden
- Four Bedrooms, Bathroom & En-Suite
- Lounge & Dining Kitchen
- Four Bedrooms
- Guest WC, En-Suite & Family Bathroom
Call us 9AM - 9PM -7 days a week, 365 days a year!
If you are looking for a home with a big garden for the family then this is a perfect opportunity for you. Located on a corner of the development with an additional lawned side garden which is ideal for a young family to play. The home has also been reconfigured and has a more open plan feel to it. Comprising entrance hall with guest WC off, large lounge, open plan dining kitchen which originally was three rooms. Upstairs there are four bedrooms with the master bedroom having an en-suite shower room and a family bathroom. As well as the large side garden there is a double width frontage with lawn and enclosed rear garden with decking, pergola and raised planters.
Rooms
Entrance Hallway
Approached through a double glazed front entrance door having stairs to the first floor, Radiator with decorative cover. The hallway is open plan to the dining kitchen and lounge and door to both the garage and guest WC.
Guest WC
Fitted with a contemporary style dual flush low level WC and wash basin with mixer tap. Wall mounted gas boiler.
Lounge
11' 8'' x 15' 2'' (3.55m x 4.63m)
A spacious room having an attractive fireplace and hearth housing a pebble effect gas fire. Two radiators and two double glazed windows to the rear.
Kitchen & Dining Area
26' 8'' x 8' 0'' (8.12m x 2.43m)
Fitted with a range of base units with draw tops and wood block work surfaces over to two sides incorporating a one and a half bowel and mixer tap. Tiled splash backs up to the matching wall cupboards which include a cooker hood above an integrated five ring gas hob. Separate double oven and space for a dishwasher. Inset ceiling spot lighting, double glazed window to the front. The dining area has a radiator and double glazed French doors leading into the rear garden.
First Floor Landing
Loft access, airing cupboard and doors off to the four bedrooms and family bathroom.
Bedroom One
13' 5'' x 11' 1'' (4.10m x 3.39m)
Radiator and double glazed window to the front.
En-suite (Bedroom One)
5' 10'' x 6' 0'' (1.78m x 1.84m)
Fitted with a shower enclosure with mains fed shower, vanity wash basin with cupboard below and low level WC. Radiator and double glazed window to the front.
Bedroom Two
13' 0'' x 7' 11'' (3.96m x 2.42m)
Radiator and double glazed window to the rear.
Bedroom Three
10' 10'' x 8' 11'' (3.30m x 2.73m)
Radiator and double glazed window to the rear.
Bedroom Four
9' 0'' x 9' 1'' (2.75m x 2.76m)
Radiator and double glazed window to the front.
Bathroom
7' 7'' x 6' 2'' (2.32m x 1.88m)
Fitted with a panel bath with hand held shower mixer tap, pedestal wash basin and low level WC Tiling around the suite areas, radiator and double glazed window to the rear.
Outside Front
The home has a double width tarmac driveway and lawn. There is a gate to the side which leads onto a large lawned side garden which has laurel hedge screening, established tree and further gate to the rear garden.
Outside Rear
Adjacent to the home is a decking area with pergola over with established vines. There is also a lawn and various raised planters.
Integral Garage
14' 4'' x 8' 6'' (4.36m x 2.58m)
A section of the garage has now been incorporated within the home however the remaining garage offers ample useful storage and retains the up and over door, power, and lighting.
ID Checks
Once an offer is accepted on a property marketed by Dourish & Day estate agents we are required to complete ID verification checks on all buyers and to apply ongoing monitoring until the transaction ends. Whilst this is the responsibility of Dourish & Day we may use the services of MoveButler, to verify Clients’ identity. This is not a credit check and therefore will have no effect on your credit history. You agree for us to complete these checks, and the cost of these checks is £30.00 inc. VAT per buyer. This is paid in advance, when an offer is agreed and prior to a sales memorandum being issued. This charge is non-refundable.
Location
Market Drayton TF9 3TT
Dourish & Day - Market Drayton
Nearby Places
| Name | Location | Type | Distance |
|---|---|---|---|
Useful Links
Stafford Office
14 Salter Street
Stafford
Staffordshire
ST16 2JU
Tel: 01785 223344
Email hello@dourishandday.co.uk
Penkridge Office
4 Crown Bridge
Penkridge
Staffordshire
ST19 5AA
Tel: 01785 715555
Email hellopenkridge@dourishandday.co.uk
Market Drayton
28/29 High Street
Market Drayton
Shropshire
TF9 1QF
Tel: 01630 658888
Email hellomarketdrayton@dourishandday.co.uk
Areas We Cover: Stafford, Penkridge, Stoke-on-Trent, Gnosall, Barlaston Stone, Market Drayton
© Dourish & Day. All rights reserved. | Cookie Policy | Privacy Policy | Complaints Procedure | Powered by Expert Agent Estate Agent Software | Estate agent websites from Expert Agent

















































