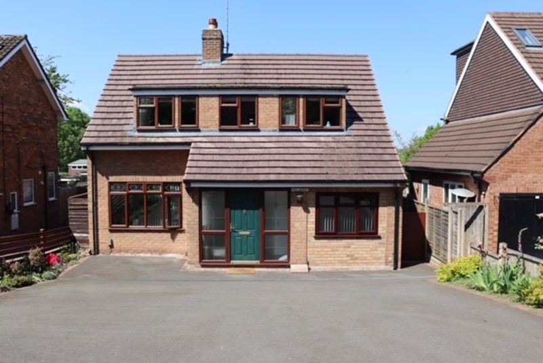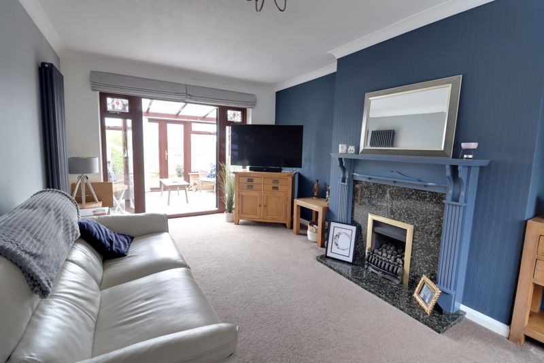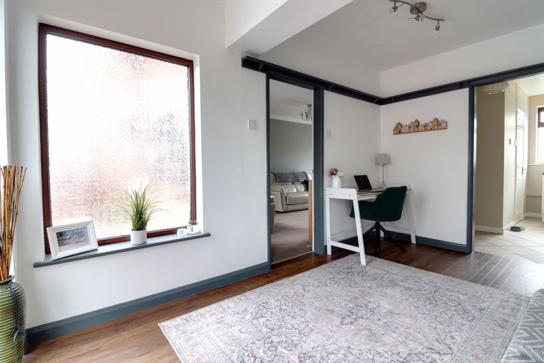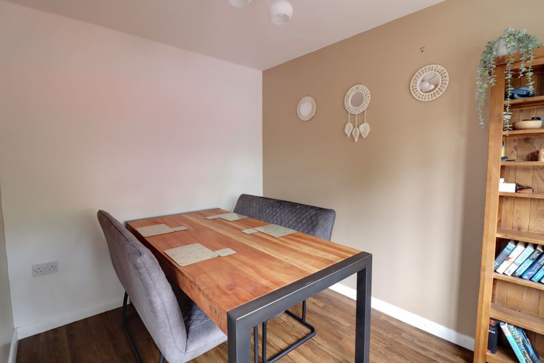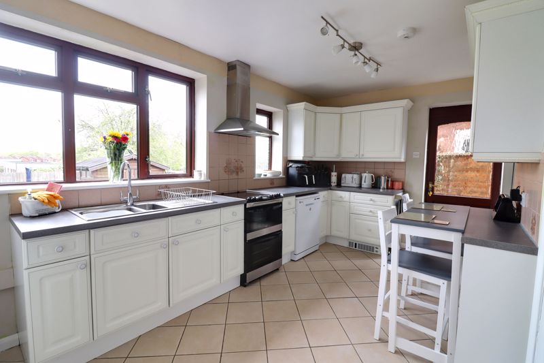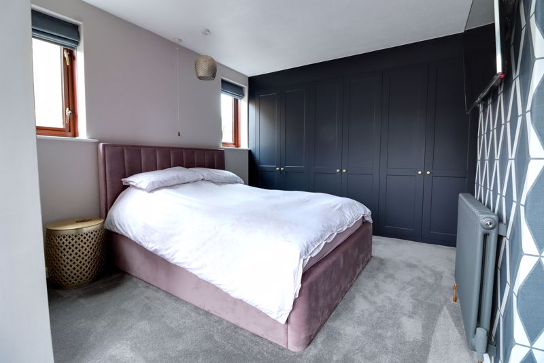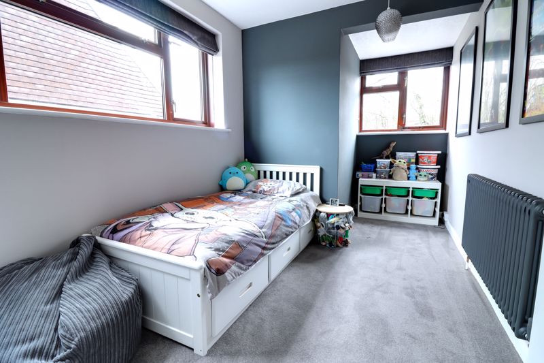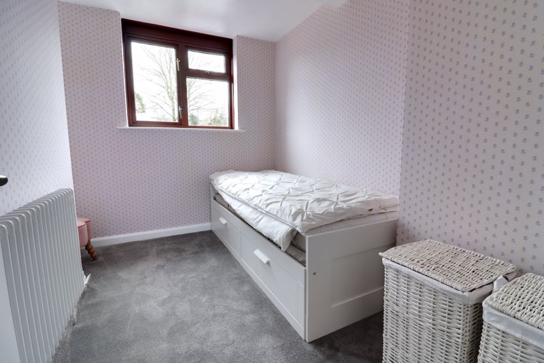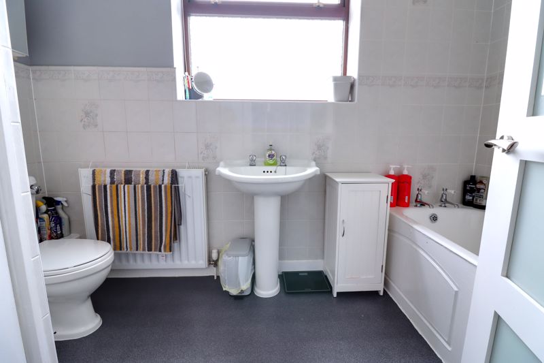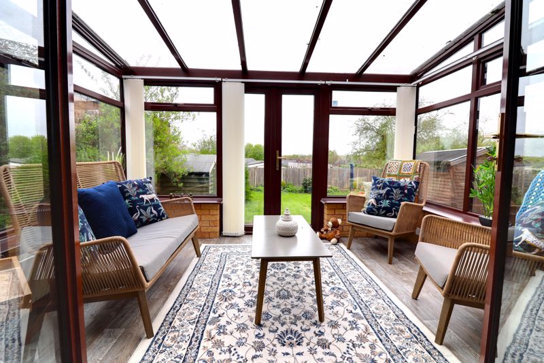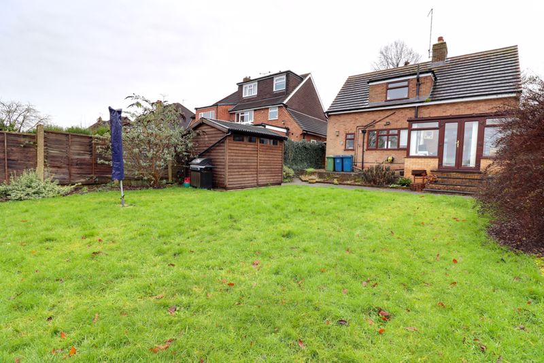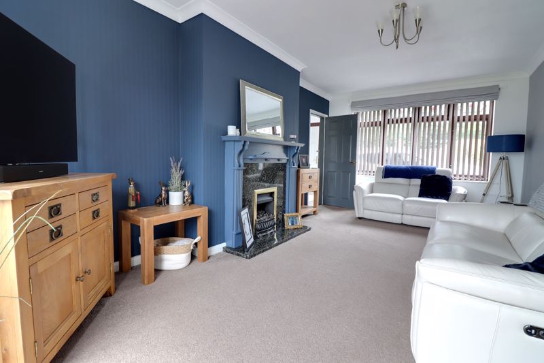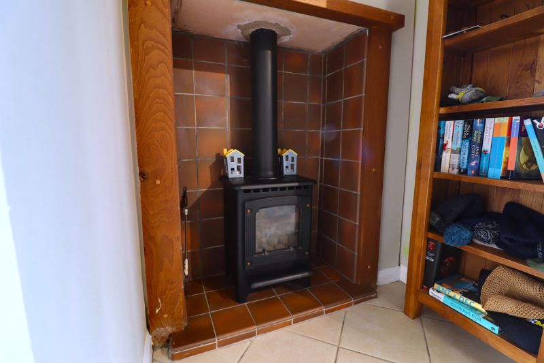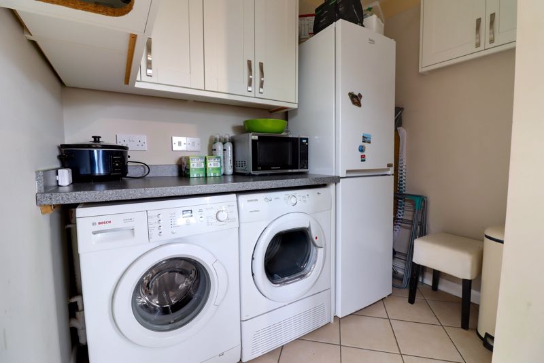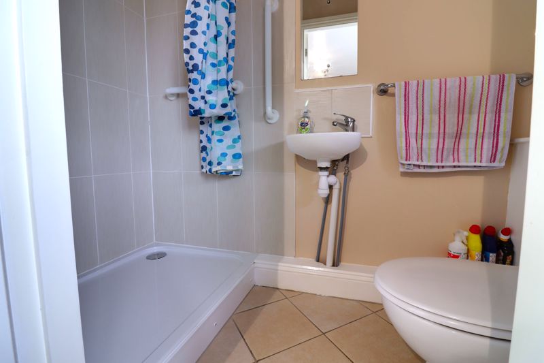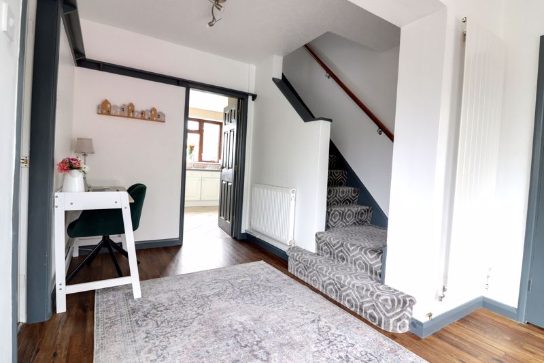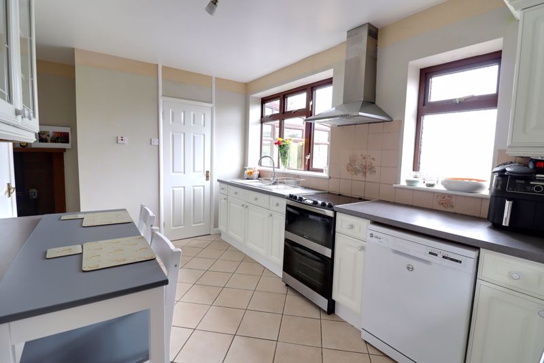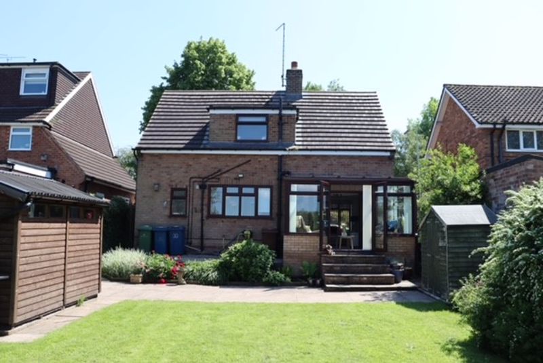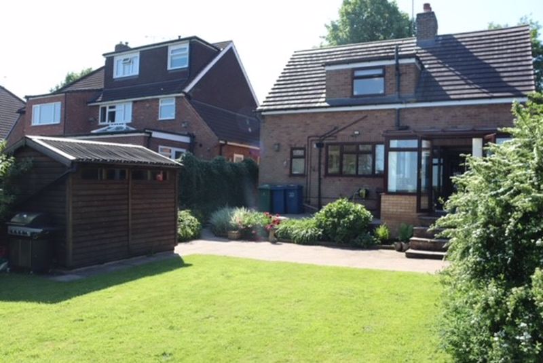Weston Road, Stafford
£290,000
Weston Road, Stafford, Staffordshire

Click to Enlarge
Please enter your starting address in the form input below.
Please refresh the page if trying an alternate address.
- Spacious Three Bedroom Detached House
- Well Presented Throughout With Two Wood Burning Stoves
- Spacious Living Room, Stunning Kitchen & Dining Room
- Family Bathroom & Guest Shower Room
- Highly Desirable Location With Superb Access To The Hospital
- Spacious, Well Maintained Plot With Ample Parking
Call us 9AM - 9PM -7 days a week, 365 days a year!
You might feel like Billy the Kid when you’ve dualled off all of the other buyers to secure this beautiful Home! Situated on Weston Road this beautiful three bedroom detached home offers fantastic commuter links, as well as been only a short drive to Stafford’s town centre. Internally you’re welcomed into a spacious entrance hall which leads off to the living room, kitchen, dining room and conservatory. To the first floor the property has three bedrooms, and a family bathroom. Externally the property is approached over a spacious driveway which offers ample off-road parking and a good sized private rear garden.
Rooms
Entrance Hallway
13' 4'' x 10' 1'' (4.07m x 3.07m)
A spacious & bright reception area, accessed through a glazed composite door having glazed windows to the side. There are stairs off, rising to the First Floor Landing & accommodation, vertical radiator, and wood effect flooring.
Living Room
20' 0'' x 10' 11'' (6.09m x 3.33m)
A very good sized reception room which features an Adams style fire surround housing a gas fire on a granite hearth, vertical radiator, and double glazed window to the front elevation.
Conservatory
9' 11'' x 10' 7'' (3.02m x 3.23m)
A brick based double glazed conservatory with double glazed French doors and windows providing views and access to the garden.
Kitchen & Utility Area
14' 3'' x 14' 0'' (4.35m x 4.27m)
Fitted with a matching range of wall, base & drawer units with fitted work surfaces over, and incorporating an inset 1.5 bowl sink & drainer with chrome mixer tap over, and offering space(s) for a freestanding cooker with existing stainless steel hood over, and further appliances. There is splashback tiling to the walls, tiled flooring, two double glazed windows to the rear elevation, and a double glazed door to the side elevation. There is splashback tiling to the walls, tiled flooring, plinth heating, a radiator. The utility area has fitted wall units & work surface with space(s) beneath for further appliance(s).
Guest WC & Shower Room
7' 0'' x 3' 8'' (2.13m x 1.11m)
Featuring a fully tiled walk-in shower cubicle housing an electric shower, and fitted with a low-level WC & wash hand basin with chrome taps. There is part-tiled walls, tiling to the floor, and a double glazed window to the rear elevation.
Dining Room
10' 0'' x 7' 8'' (3.06m x 2.33m)
Having a radiator, wood effect flooring, and a double glazed window to the front elevation.
First Floor Landing
A good sized landing having an access point to the loft space.
Bedroom One
16' 9'' x 10' 11'' (5.11m x 3.33m) (measure INTO fitted wardrobe)
A good sized double bedroom, having a built-in wardrobe, radiator, and double glazed windows to both the front & side elevations.
Bedroom Two
16' 10'' x 7' 11'' (5.12m x 2.41m)
A second double bedroom, having double glazed windows to both the front & side elevations, and a radiator.
Bedroom Three
10' 3'' x 10' 0'' (3.13m x 3.06m)
Having a double glazed window to the front elevation, and radiator.
Bathroom
5' 7'' x 9' 8'' (1.70m x 2.94m)
Fitted with a white suite comprising of a low-level WC, a wash hand basin, and panelled bath with an electric shower over. There is a useful built-in storage area, tiling to the walls, laminated flooring, radiator, and double glazed window to the rear elevation.
Outside Front
The property is approached over a triple width driveway with decorative planting bed areas to both sides, providing ample off-road parking and access to the front entrance door.
Outside Rear
A private & enclosed rear garden featuring a paved seating area with steps leading down to a further paved seating/outdoor entertaining area, and a lawned garden.
ID Checks
Once an offer is accepted on a property marketed by Dourish & Day estate agents we are required to complete ID verification checks on all buyers and to apply ongoing monitoring until the transaction ends. Whilst this is the responsibility of Dourish & Day we may use the services of MoveButler, to verify Clients’ identity. This is not a credit check and therefore will have no effect on your credit history. You agree for us to complete these checks, and the cost of these checks is £30.00 inc. VAT per buyer. This is paid in advance, when an offer is agreed and prior to a sales memorandum being issued. This charge is non-refundable.
Location
Stafford ST16 3RZ
Dourish & Day - Stafford
Nearby Places
| Name | Location | Type | Distance |
|---|---|---|---|
Useful Links
Stafford Office
14 Salter Street
Stafford
Staffordshire
ST16 2JU
Tel: 01785 223344
Email hello@dourishandday.co.uk
Penkridge Office
4 Crown Bridge
Penkridge
Staffordshire
ST19 5AA
Tel: 01785 715555
Email hellopenkridge@dourishandday.co.uk
Market Drayton
28/29 High Street
Market Drayton
Shropshire
TF9 1QF
Tel: 01630 658888
Email hellomarketdrayton@dourishandday.co.uk
Areas We Cover: Stafford, Penkridge, Stoke-on-Trent, Gnosall, Barlaston Stone, Market Drayton
© Dourish & Day. All rights reserved. | Cookie Policy | Privacy Policy | Complaints Procedure | Powered by Expert Agent Estate Agent Software | Estate agent websites from Expert Agent


