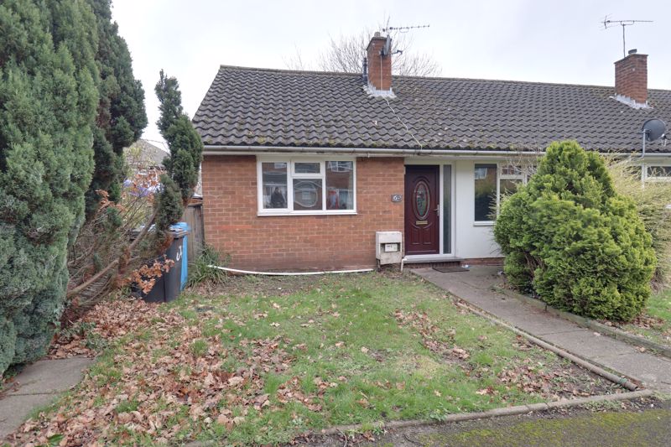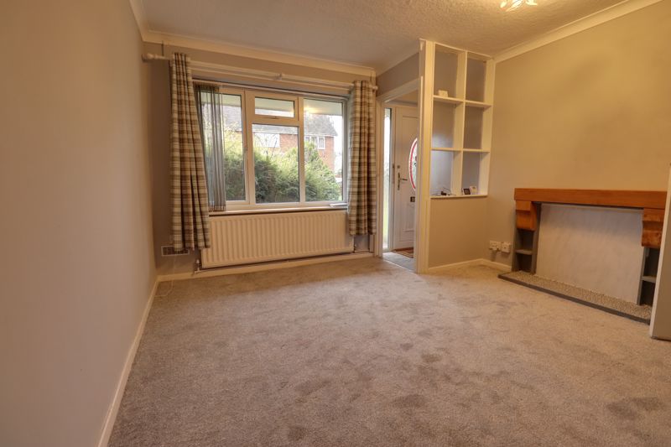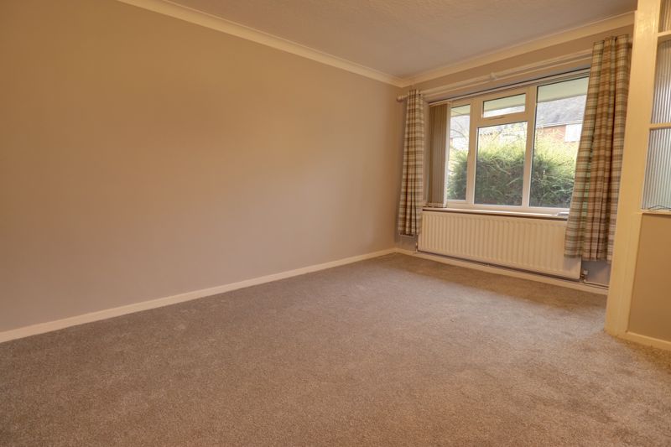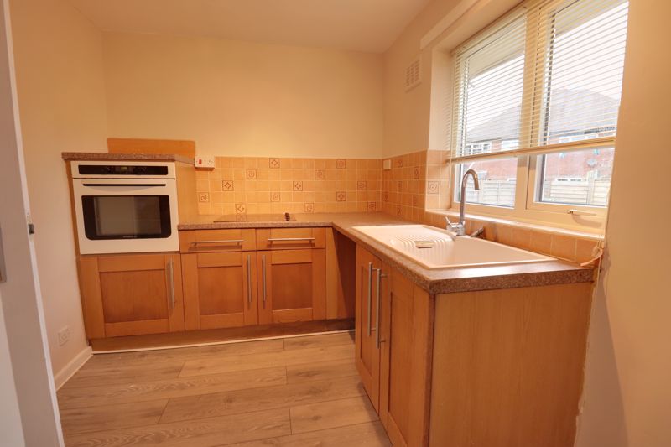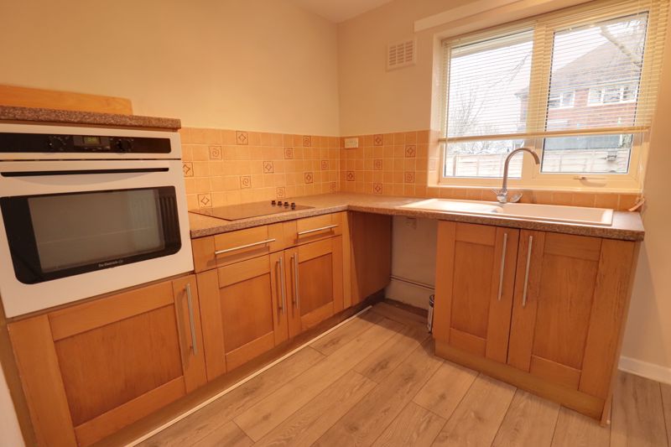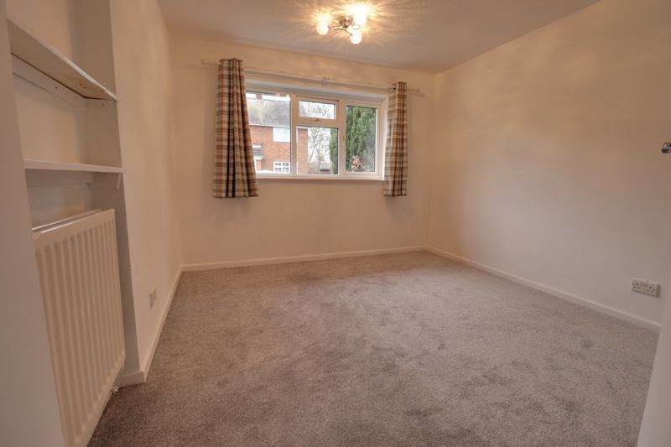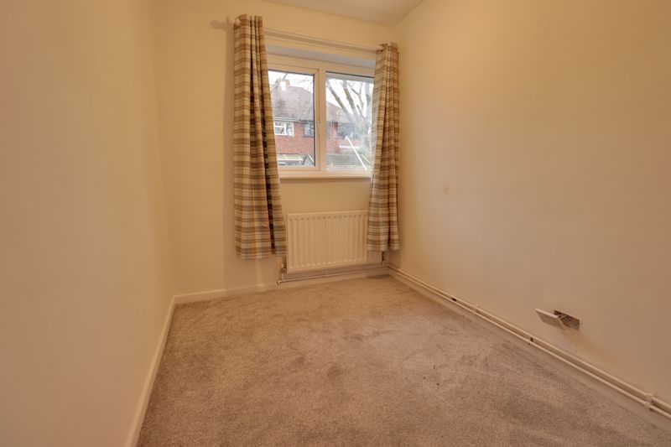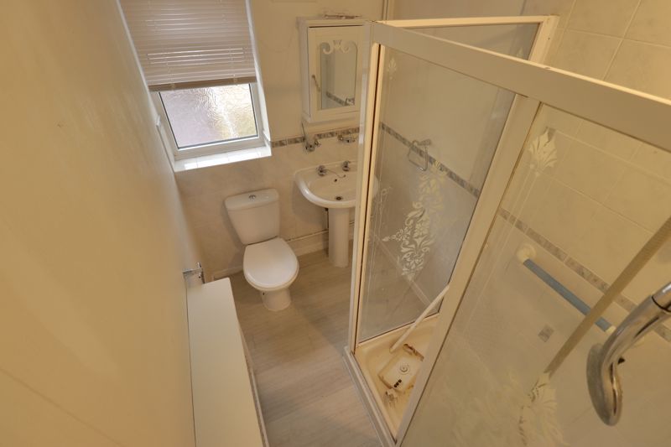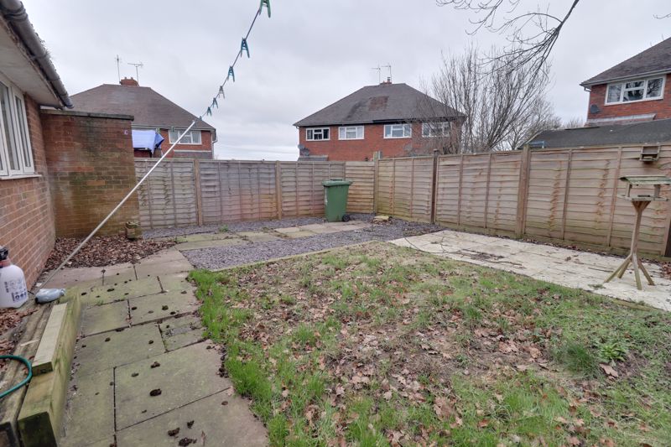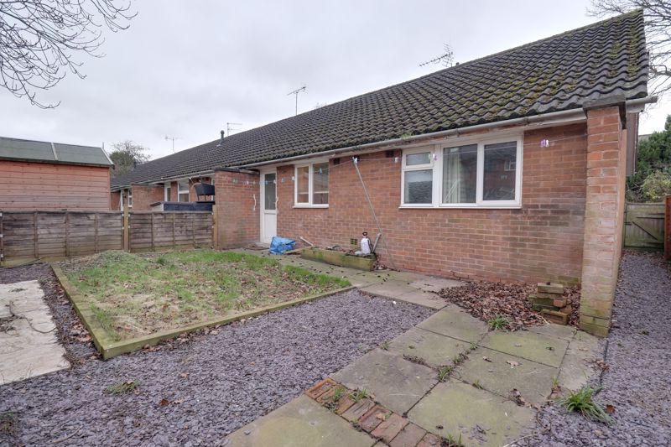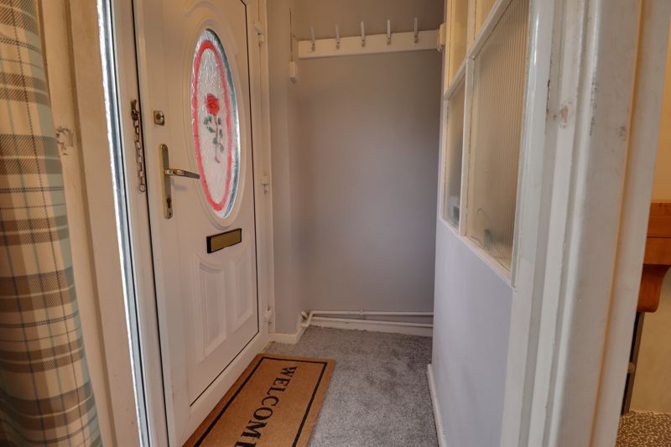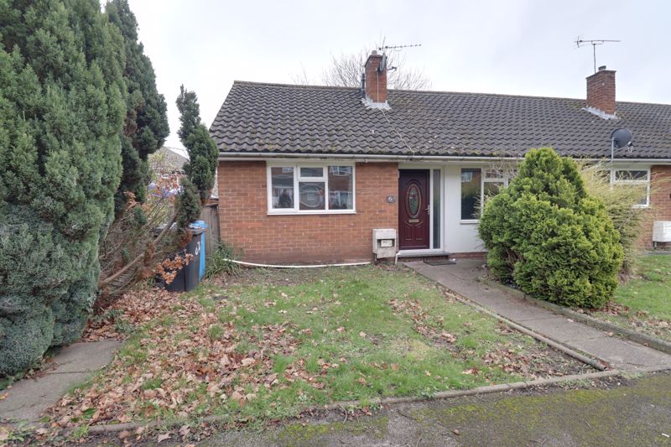Littleton Crescent Penkridge, Stafford
Offers Over £175,000
Littleton Crescent, Penkridge, Staffordshire
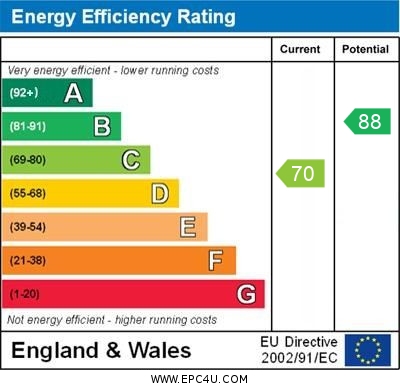
Click to Enlarge
Please enter your starting address in the form input below.
Please refresh the page if trying an alternate address.
- Superb Retirement Opportunity
- Two Bedroom End Terraced Bungalow
- Popular & Convenient Location
- Living Room & Kitchen
- Pleasant Gardens & Vacant Possession
- Walking Distance To Village Centre
Call us 9AM - 9PM -7 days a week, 365 days a year!
Rare as Hens Teeth! This is an opportunity ideal for the discerning purchaser which doesn't come around very often. A two bedroom end terraced bungalow in the highly desirable market town of Penkridge. Internally, the accommodation comprises of an entrance hall, living room, kitchen, rear lobby and a pantry, two bedrooms and a shower room. Externally, having a delightful rear garden in addition to the fore garden. Vacant possession and no upward chain. Located in a popular area with great amenities close to hand, bus routes, twice weekly market, train station and an array of village shops and village community events. This property certainly won't be around for long, as it is incredibly rare for a property like this to come to the market, so don't miss out and book in your viewing today!
Rooms
Entrance Hallway
Accessed through a double glazed entrance door, and being open-plan to;
Living Room
13' 2'' x 11' 4'' (4.02m x 3.46m)
A cosy reception room, having ceiling coving, a radiator, a double glazed window to the front elevation, internal door to Inner Hallway, and further access to the Kitchen.
Kitchen
12' 0'' x 7' 6'' (3.66m x 2.29m)
Fitted with a matching range of base & drawer units with work surfaces over to two sides incorporating an inset sink/drainer with chrome mixer tap over, a conveniently positioned eye-level single electric oven & low-level with space(s) for further kitchen appliance(s). There is ceramic splashback tiling to the walls, wood effect flooring, radiator, a double glazed window to the rear elevation, and open-plan leading to;
Lobby
Having a double glazed window to the rear elevation, and an internal door to a storage pantry.
Inner Hallway
Having a built-in airing cupboard housing a recently installed gas central heating boiler, an access hatch to the loft space, and internal door(s) off, providing access to;
Bedroom One
11' 9'' x 10' 2'' (3.57m x 3.11m)
A double bedroom, having a double glazed window to the front elevation, and a radiator.
Bedroom Two
10' 8'' x 6' 5'' (3.24m x 1.95m)
Having a double glazed window to the rear elevation, and a radiator.
Shower Room
7' 6'' x 4' 11'' (2.29m x 1.51m)
Having a suite comprising of a tiled walk-in shower cubicle with screen, pedestal wash hand basin and low level WC. Vinyl flooring, Part tile3d walls, radiator and double glazed window to the rear elevation.
Outside - Front
The property has a lawned front garden with shrubs and a paved pathway leading to the entrance door. A timber side gate and slate pathway leads to:
Outside - Rear
Having a patio seating area, low maintenance slate areas, paved pathway, lawned garden all of which is enclosed by panel fencing.
Location
Stafford ST19 5BH
Dourish & Day - Stafford
Nearby Places
| Name | Location | Type | Distance |
|---|---|---|---|
Useful Links
Stafford Office
14 Salter Street
Stafford
Staffordshire
ST16 2JU
Tel: 01785 223344
Email hello@dourishandday.co.uk
Penkridge Office
4 Crown Bridge
Penkridge
Staffordshire
ST19 5AA
Tel: 01785 715555
Email hellopenkridge@dourishandday.co.uk
Market Drayton
28/29 High Street
Market Drayton
Shropshire
TF9 1QF
Tel: 01630 658888
Email hellomarketdrayton@dourishandday.co.uk
Areas We Cover: Stafford, Penkridge, Stoke-on-Trent, Gnosall, Barlaston Stone, Market Drayton
© Dourish & Day. All rights reserved. | Cookie Policy | Privacy Policy | Complaints Procedure | Powered by Expert Agent Estate Agent Software | Estate agent websites from Expert Agent


