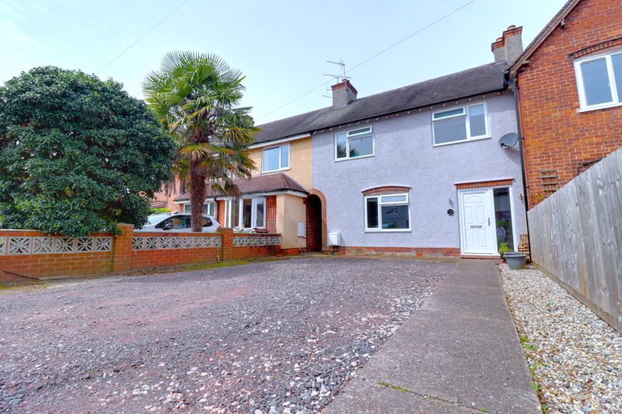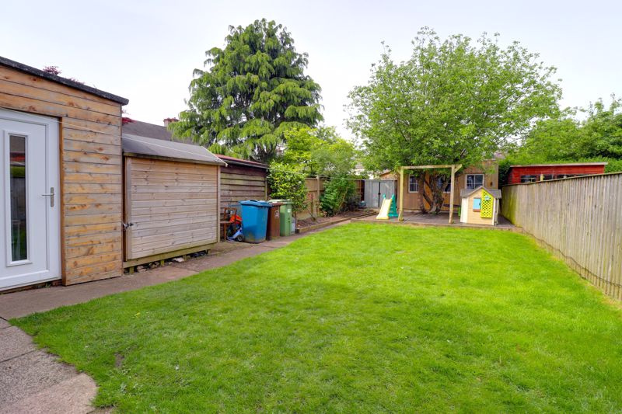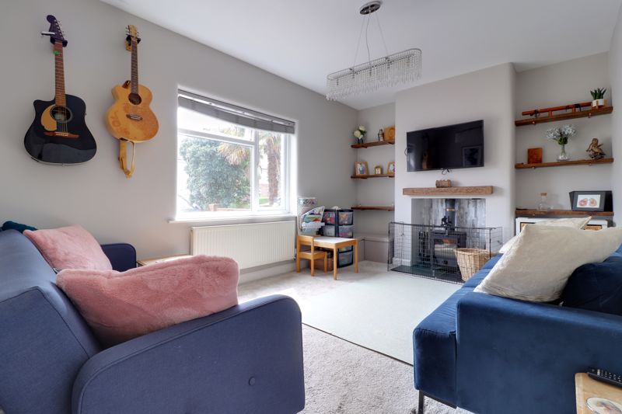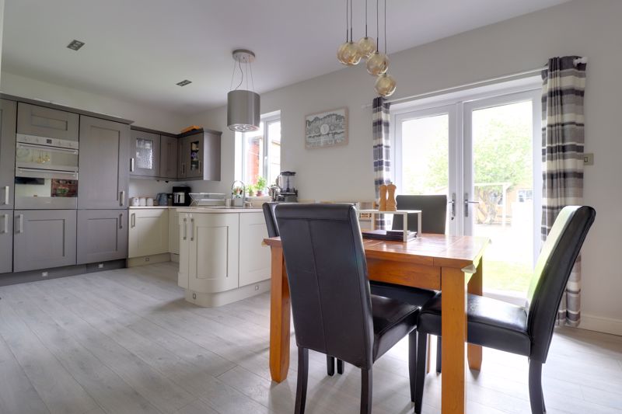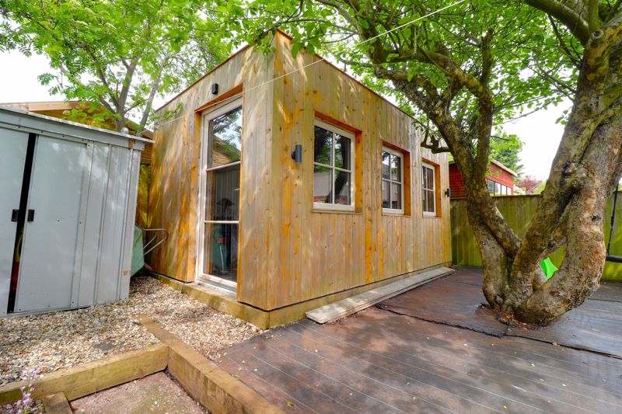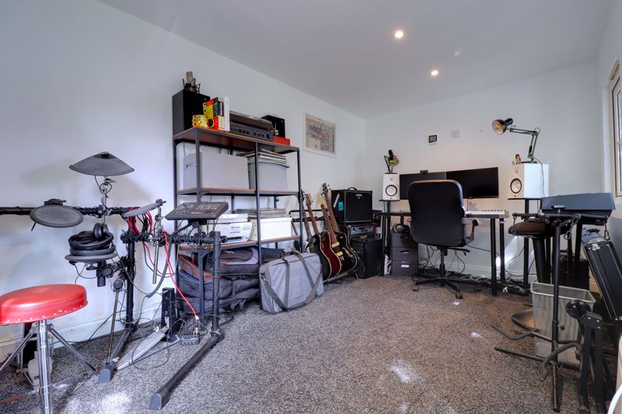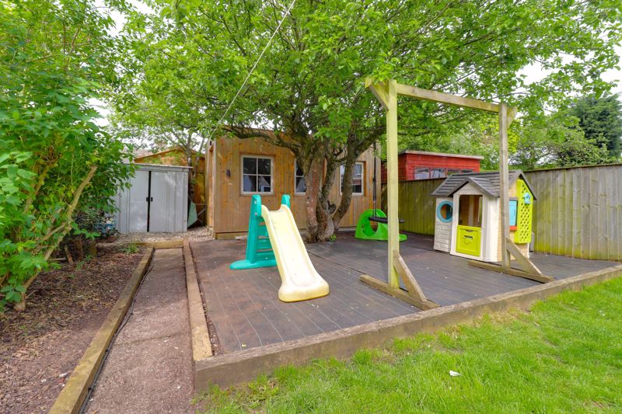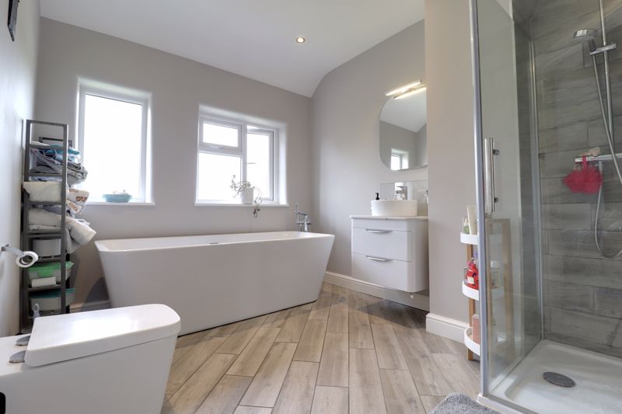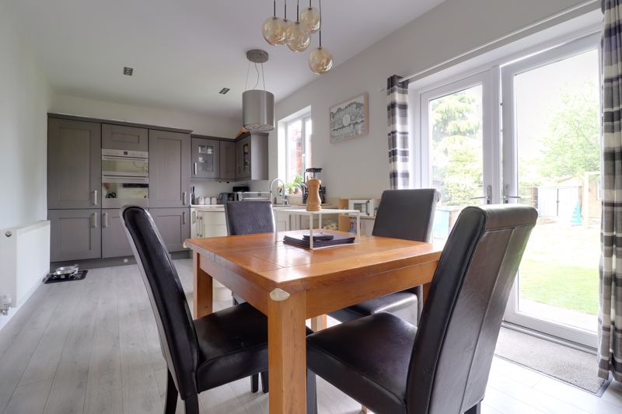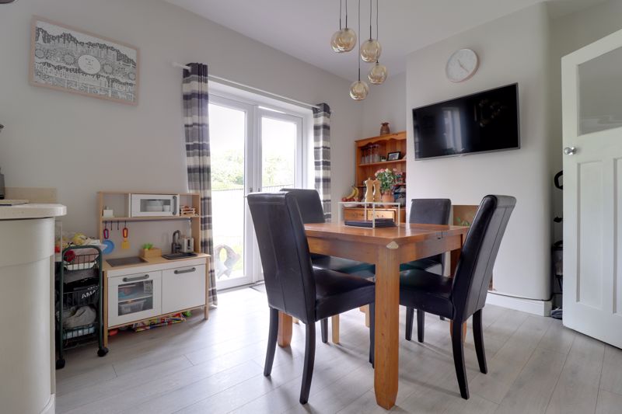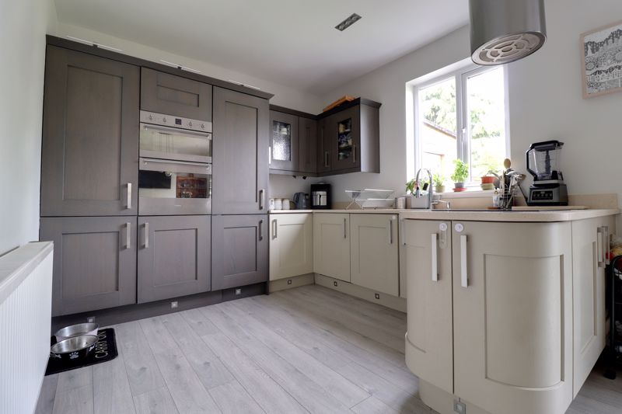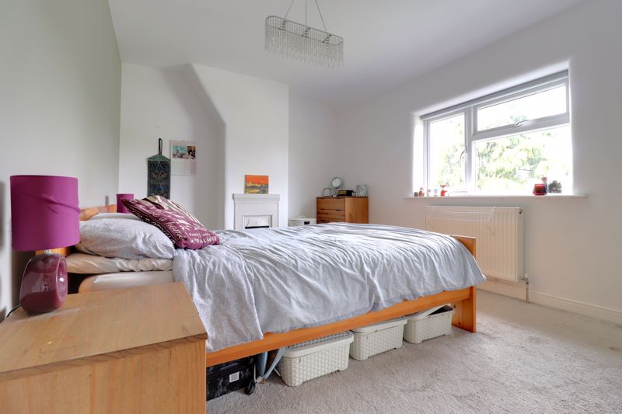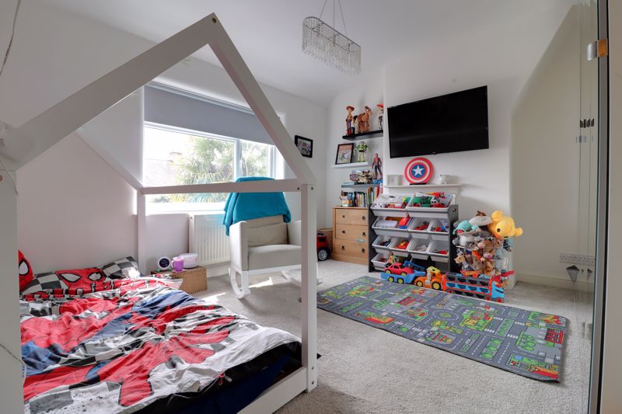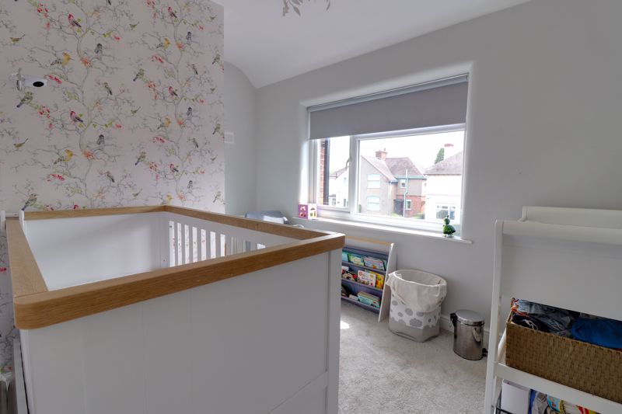Greenway Littleworth, Stafford
£215,000
Greenway, Littleworth, Stafford
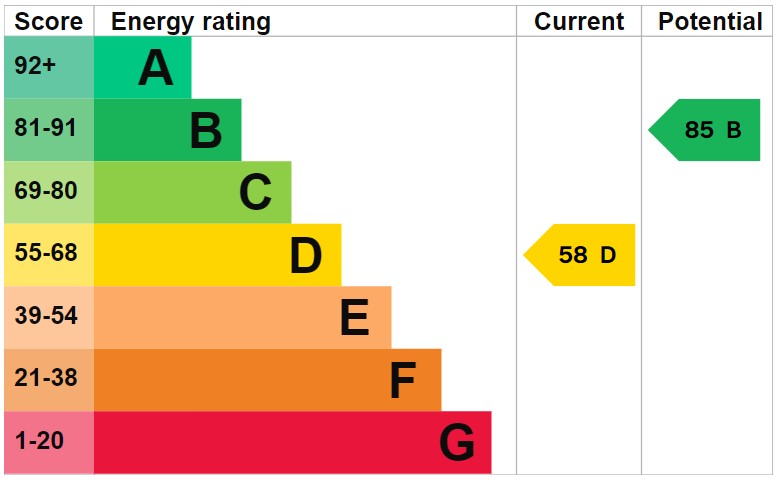
Click to Enlarge
Please enter your starting address in the form input below.
Please refresh the page if trying an alternate address.
- Stunning Three Bedroom Terraced Home
- Superb Refitted Breakfast Kitchen & Lounge
- Large Refitted Family Bath/Shower Room
- Good Sized Private Rear Garden
- Driveway With Ample Off Road Parking
- Walking Distance To Stafford Town Centre
Call us 9AM - 9PM -7 days a week, 365 days a year!
This property really does have everything you could want! A fantastic location, within walking distance to Stafford Town Centre and mainline railway, ample off road parking, good sized, private garden, large insulated summer house/home office and the cherry on the cake is the internal condition of this beautifully presented three bedroom home. Internally the accommodation comprises of an entrance hallway, living room with wood burner, stunning refitted dining kitchen with built in appliances and double doors leading to the rear garden. To the first floor there are three bedrooms and a superb, modern and contemporary, refitted family bath/shower room. Externally there is off road parking for several vehicles, and a private, well maintained rear garden with outbuildings and large home office/summer house.
Rooms
Entrance Hall
Being accessed through an entrance door with double glazed side panel and having original tiled floor, radiator, downlights and two understairs storage cupboard.
Lounge
10' 8'' x 14' 10'' (3.24m x 4.52m)
A spacious and well presented lounge having an opening into the chimney breast housing a cast iron wood burner set on a slate hearth with wooden over mantle. Shelving built into the recess, radiator and double glazed window to the front elevation.
Kitchen / Dining Room
9' 11'' x 21' 3'' (3.02m x 6.47m)
A superb, refitted, open plan family kitchen / diner having a range of matching units extending to base and eye level with fitted silestone work surfaces having an inset sink with drainer and built-in soap dispenser and a contemporary style mixer tap. Range of integrated appliances including an eye level double oven/grill, four ring induction hob with a contemporary style stainless steel cooker hood over, fridge/freezer and dishwasher. Wood effect laminate floor, matching silestone splashbacks, downlights, radiator, double glazed window and double glazed French doors giving views and access to the good-sized rear garden.
First Floor Landing
Having downlights and access to the loft space.
Bedroom One
10' 0'' x 14' 3'' (3.04m x 4.34m)
A generous sized main bedroom with the original cast iron fire surround, radiator and double glazed window to the rear elevation.
Bedroom Two
10' 9'' x 11' 9'' (3.28m x 3.58m)
A second double bedroom having a radiator and double glazed window to the front elevation.
Bedroom Three
7' 8'' x 10' 11'' max (2.33m x 3.34m max)
Having an over-stairs storage cupboard, radiator and double glazed window to the front elevation.
Family Bath / Shower Room
9' 11'' x 8' 2'' (3.02m x 2.50m)
A substantial, family bath/shower room being refitted with a highly modern contemporary suite including a rectangular shape freestanding bath with freestanding chrome mixer tap with shower attachment, tiled shower cubicle with mains fitted shower, circular wash basin with chrome mixer tap set into a quartz top with storage units beneath and floating WC with enclosed cistern. Chrome towel radiator, wood plank effect tiled floor, numerous downlights and two double glazed windows to the rear elevation.
Outside - Front
The property is approached over a driveway which provides off-road parking for several vehicles.
Outside - Rear
The private, beautifully maintained rear garden is mainly laid to lawn with a play area, raised beds. There is a secure gated access leading tot he entry which further leads to the front of the property. There are two garden sheds included in the sale.
External Utility Room
Being accessed through a double glazed door and having power, lighting and plumbing for appliances.
Summer House / Home Office
8' 5'' x 13' 10'' (2.57m x 4.22m)
Having power, lighting, three double glazed windows, double glazed door to the side elevation.
Location
Stafford ST16 3TT
Dourish & Day - Stafford
Nearby Places
| Name | Location | Type | Distance |
|---|---|---|---|
Useful Links
Stafford Office
14 Salter Street
Stafford
Staffordshire
ST16 2JU
Tel: 01785 223344
Email hello@dourishandday.co.uk
Penkridge Office
4 Crown Bridge
Penkridge
Staffordshire
ST19 5AA
Tel: 01785 715555
Email hellopenkridge@dourishandday.co.uk
Market Drayton
28/29 High Street
Market Drayton
Shropshire
TF9 1QF
Tel: 01630 658888
Email hellomarketdrayton@dourishandday.co.uk
Areas We Cover: Stafford, Penkridge, Stoke-on-Trent, Gnosall, Barlaston Stone, Market Drayton
© Dourish & Day. All rights reserved. | Cookie Policy | Privacy Policy | Complaints Procedure | Powered by Expert Agent Estate Agent Software | Estate agent websites from Expert Agent


