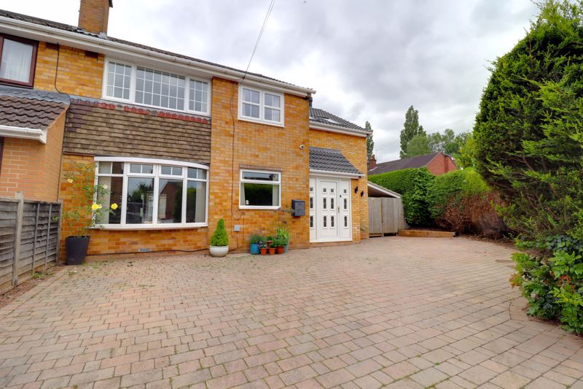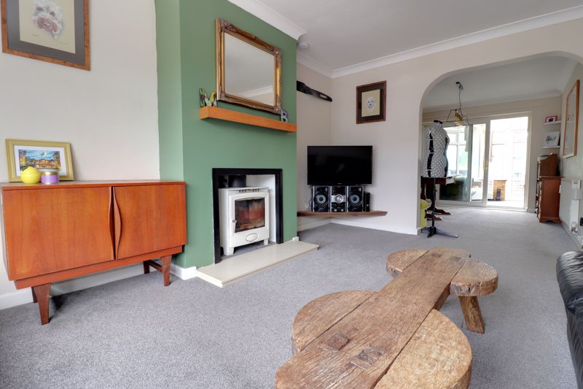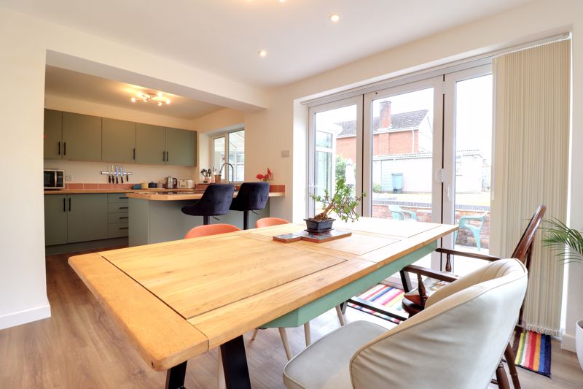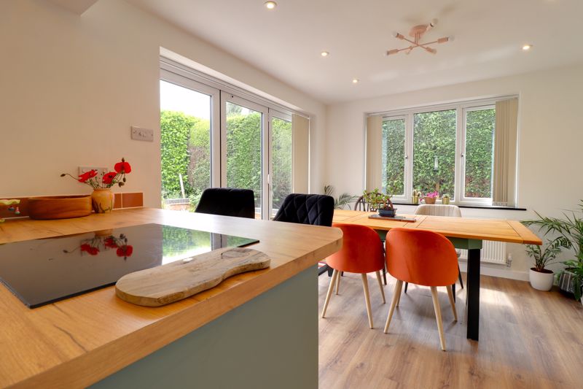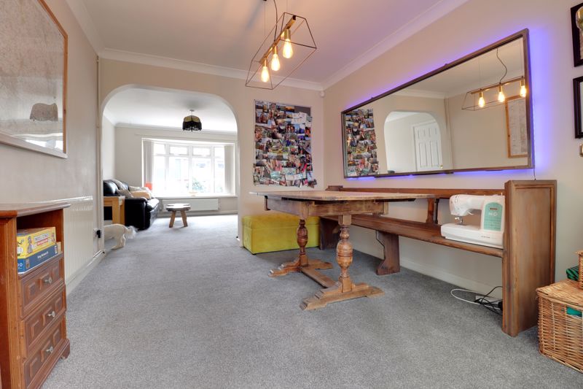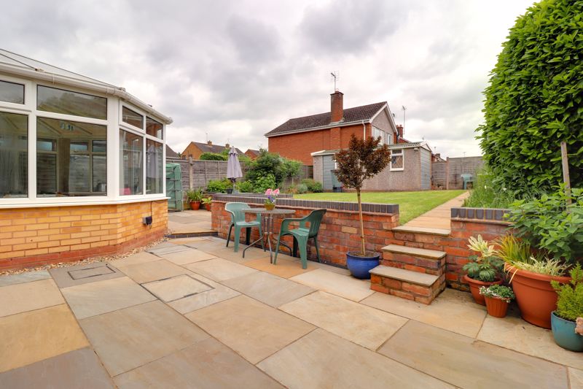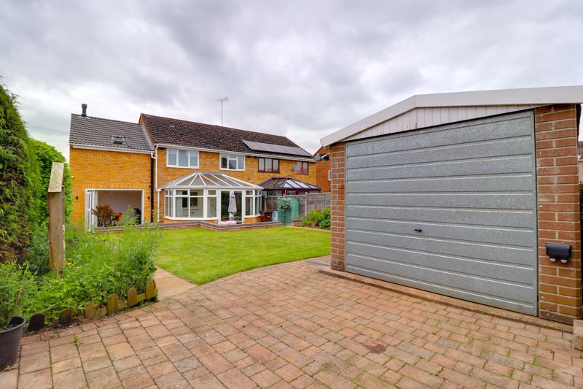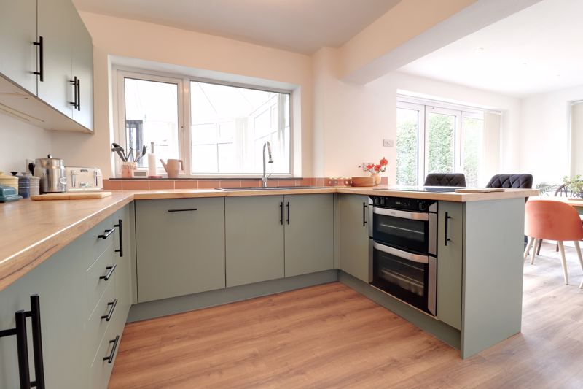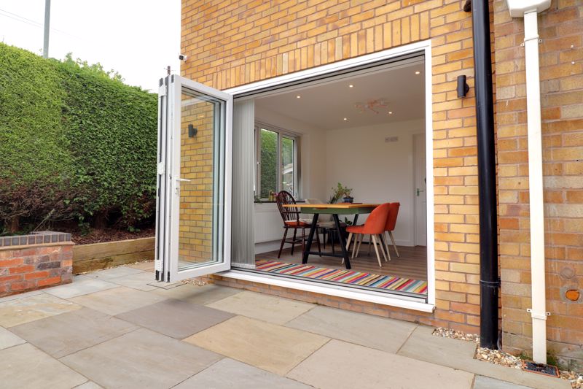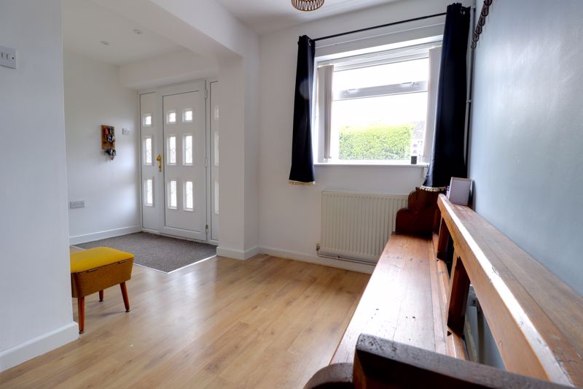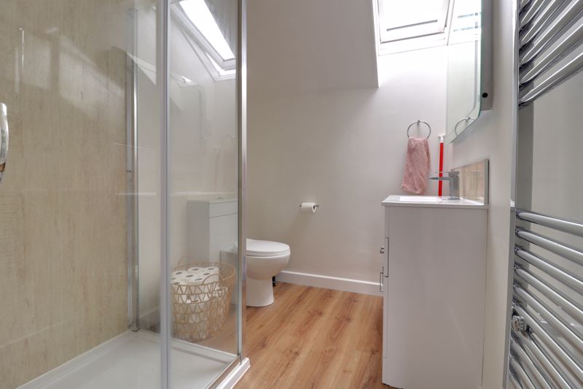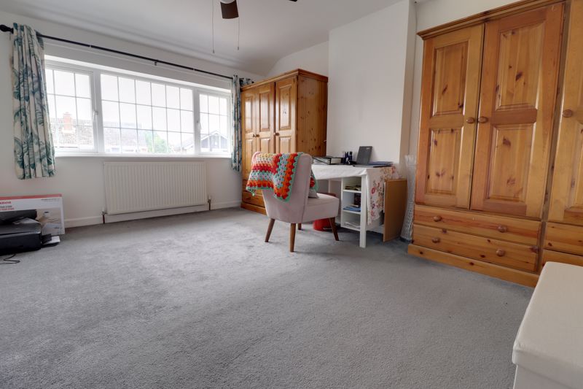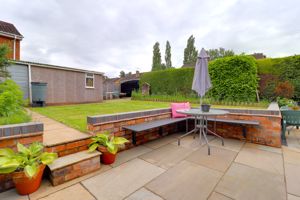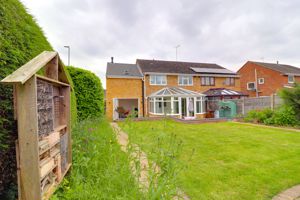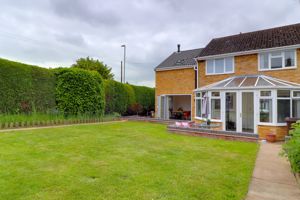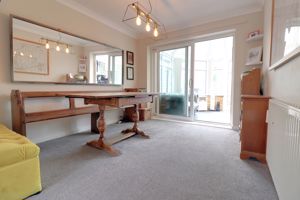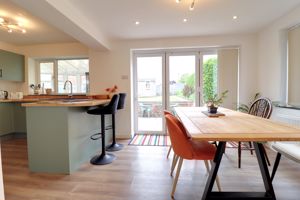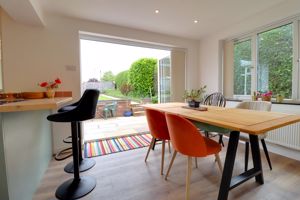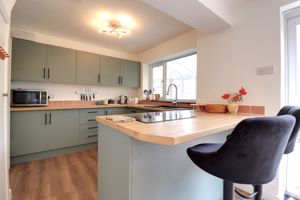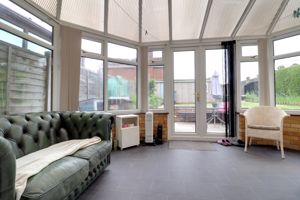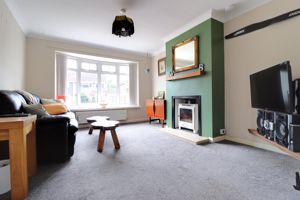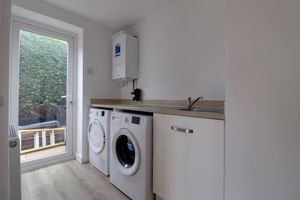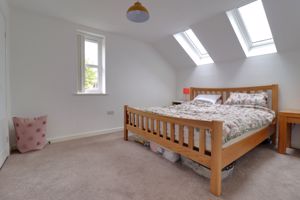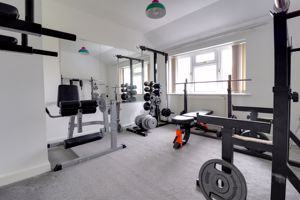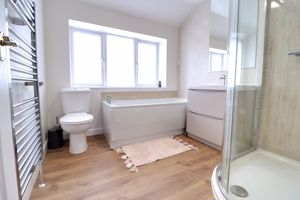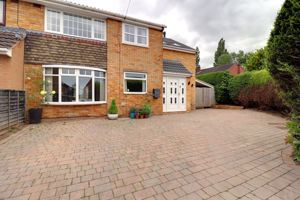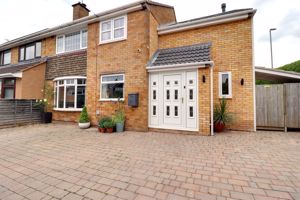Salcombe Avenue Weeping Cross, Stafford
£325,000
Salcombe Avenue, Weeping Cross, Stafford
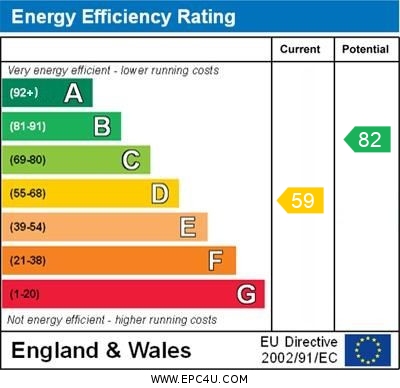
Click to Enlarge
Please enter your starting address in the form input below.
Please refresh the page if trying an alternate address.
- Superb, Extended Four Bed Semi Detached House
- Refitted Open Plan Dining Kitchen With Bi Fold Doors
- Living Room, Dining Room & Conservatory
- Reception Hallway, Utility Room & Guest W.C
- Walk In Wardrobe, En-Suite & Refitted Bathroom
- Two Driveways & Detached Garage
Call us 9AM - 9PM -7 days a week, 365 days a year!
This impressive, recently extended four bedroom semi detached family sized home has everything you could want! situated in a highly desirable location, close to shops, schooling, amenities and only a short drive to the beautiful Cannock Chase. Internally this fully renovated and extended home comprises of a substantial hallway, modern guest W.C, open plan lounge with wood burner, open plan dining room, large conservatory, refitted open plan dining kitchen with Bi folding doors and utility room. To the first floor there are four bedrooms with bed 1 having a walk in wardrobe, modern en-suite and a refitted family bath/shower room. Externally there is a block paved driveway, detached garage and further secure parking to the rear and a private landscaped rear garden.
Rooms
Entrance Hallway
A spacious & light open reception hallway accessed through a double glazed entrance door, and having two radiators, wood effect laminate floor, understairs storage cupboard, downlighting, door to cloaks cupboard, door to guest WC.
Guest WC
Fitted with a modern suite comprising of a low-level WC, and a wash hand basin with chrome mixer tap & storage beneath. There is a also a double glazed window to the front elevation.
Open-Plan Living Room
13' 5'' x 11' 5'' (4.10m x 3.48m)
A open-plan living room, having a radiator, a double glazed window bay window to the front elevation, a large cast-iron stove set into chimney breast on a slate & quartz hearth, ceiling coving, and open-plan archway into the dining room.
Dining Room
11' 1'' x 9' 7'' (3.38m x 2.91m)
Having coving, a radiator, and double glazed sliding doors to the conservatory.
Conservatory
9' 2'' x 15' 8'' (2.79m x 4.78m)
A substantial double glazed conservatory, having double doors leading out to the private garden, and cut Indian stone patio.
Dining Kitchen
10' 0'' x 20' 0'' (3.06m x 6.10m)
A substantial refitted contemporary styled open-plan dining/kitchen comprising of wall mounted units, wood effect worktop incorporating a 1.5 bowl composite sink/drainer with contemporary chrome mixer tap. There is an integrated double oven/grill, integrated dishwasher, base units, splashback tiling, tiled effect flooring, numerous downlights, understairs pantry, radiator, double glazed window to the side elevation, and double glazed window & double glazed bi-folding doors to the rear elevation leading to the cut Indian stone patio & private rear garden. A further internal door leads to the Utility.
Utility
5' 1'' x 10' 6'' (1.54m x 3.21m)
Having a Worcester wall mounted gas central heating boiler, worktop incorporating a stainless steel sink/drainer with chrome mixer tap, and base units under with space & plumbing for appliances. There is wood effect flooring, downlights, and a double glazed door to the side elevation.
First Floor Landing
Having internal doors off to bedrooms & bathroom.
Bedroom One
12' 6'' x 10' 6'' (3.82m x 3.19m)
A double bedroom, having two skylight windows to the front elevation with built-in blinds, a double glazed window to the side elevation, radiator, door to a large walk-in wardrobe & door to the en-suite shower room.
Walk-in Wardrobe (Bedroom One)
7' 3'' x 4' 3'' (2.21m x 1.29m)
With fitted shelving & clothes hanging rails, wood effect flooring, and access to loft space.
En-suite Shower Room (Bedroom One)
7' 0'' x 5' 10'' (2.14m x 1.79m)
A good sized room fitted with a contemporary styled suite comprising of a shower cubicle housing a mains shower, a rectangular wash hand basin with chrome mixer tap & storage beneath, and a low-level WC. The room also benefits from having wood effect flooring, an electrical shaver point, chrome towel radiator, and a double glazed skylight window.
Bedroom Two
13' 5'' x 10' 6'' (4.10m x 3.21m)
A second double bedroom, having a double glazed window to the front elevation & radiator.
Bedroom Three
11' 1'' x 10' 0'' (3.39m x 3.05m)
A third double bedroom, having a double glazed window to the rear elevation, a built-in cupboard & radiator.
Bedroom Four
9' 11'' x 7' 4'' (3.02m x 2.23m)
Having a double glazed window to the front elevation & radiator.
Bathroom
7' 11'' x 7' 8'' (2.41m x 2.34m)
Fitted with a modern contemporary styled suite comprising of a panelled bath, a shower cubicle housing a mains shower, a large double width rectangular wash hand basin with chrome mixer tap & storage beneath, and a low-level WC. The room also benefits from having a chrome towel radiator, splashback tiling, an electrical shaver point, and a double glazed window to the rear elevation.
Outside
The property is approached over a block paved driveway which provides ample off-road parking. There is gated access to the side of the property which leads to the beautifully maintained private & landscaped rear garden which features a substantial cut Indian stone patio, being laid mainly to lawn with well stocked borders housing a variety of established plants, shrubs & trees. There is vehicular access to the rear of the property via secure double gates which leads to a further block paved driveway and detached garage.
Detached Garage
A single garage, having an up and over garage door to the front elevation, a pedestrian access door & double glazed window to the side elevation. The garage also benefits from having both power & lighting installed. Measurements: TBC
ID Checks
Once an offer is accepted on a property marketed by Dourish & Day estate agents we are required to complete ID verification checks on all buyers and to apply ongoing monitoring until the transaction ends. Whilst this is the responsibility of Dourish & Day we may use the services of MoveButler, to verify Clients’ identity. This is not a credit check and therefore will have no effect on your credit history. You agree for us to complete these checks, and the cost of these checks is £30.00 inc. VAT per buyer. This is paid in advance, when an offer is agreed and prior to a sales memorandum being issued. This charge is non-refundable.
Location
Stafford ST17 0HN
Dourish & Day - Stafford
Nearby Places
| Name | Location | Type | Distance |
|---|---|---|---|
Useful Links
Stafford Office
14 Salter Street
Stafford
Staffordshire
ST16 2JU
Tel: 01785 223344
Email hello@dourishandday.co.uk
Penkridge Office
4 Crown Bridge
Penkridge
Staffordshire
ST19 5AA
Tel: 01785 715555
Email hellopenkridge@dourishandday.co.uk
Market Drayton
28/29 High Street
Market Drayton
Shropshire
TF9 1QF
Tel: 01630 658888
Email hellomarketdrayton@dourishandday.co.uk
Areas We Cover: Stafford, Penkridge, Stoke-on-Trent, Gnosall, Barlaston Stone, Market Drayton
© Dourish & Day. All rights reserved. | Cookie Policy | Privacy Policy | Complaints Procedure | Powered by Expert Agent Estate Agent Software | Estate agent websites from Expert Agent


