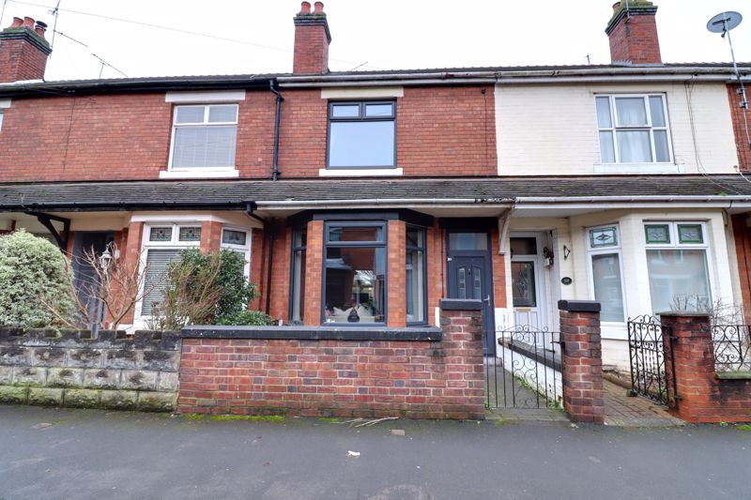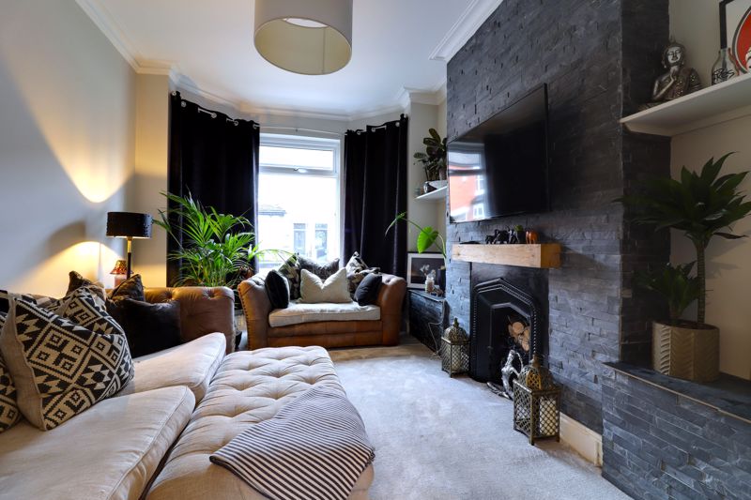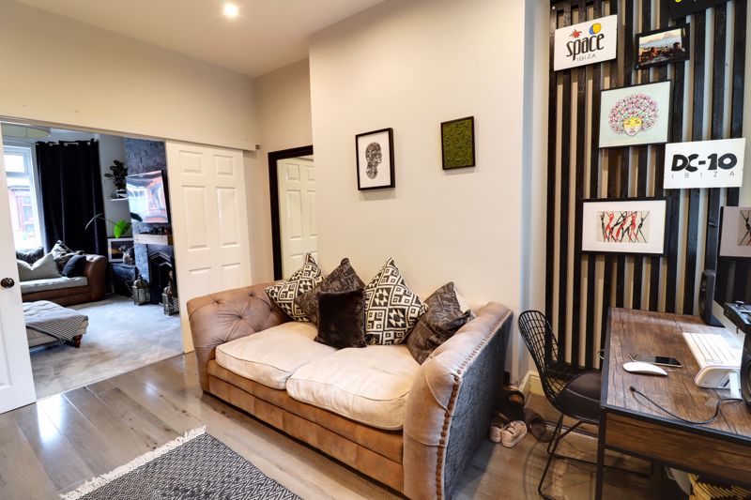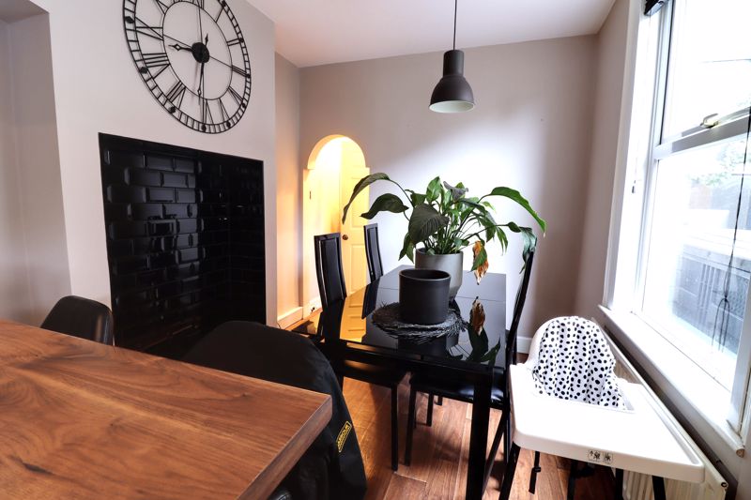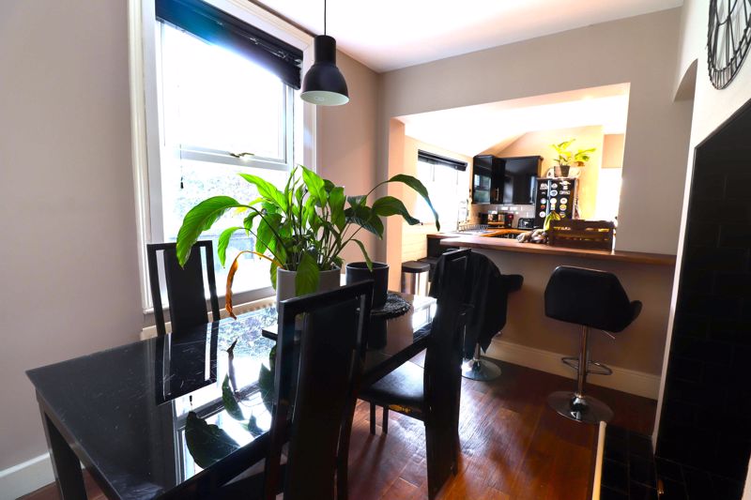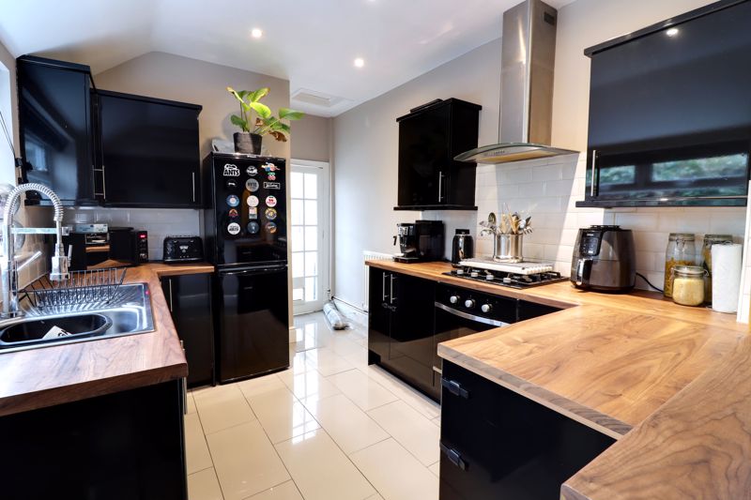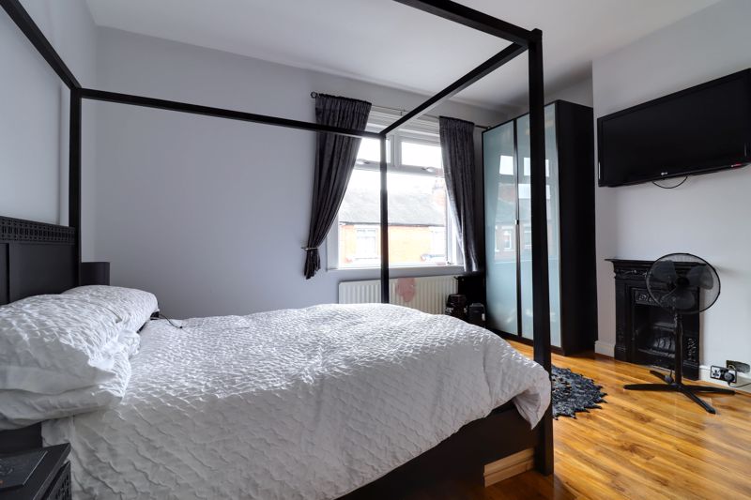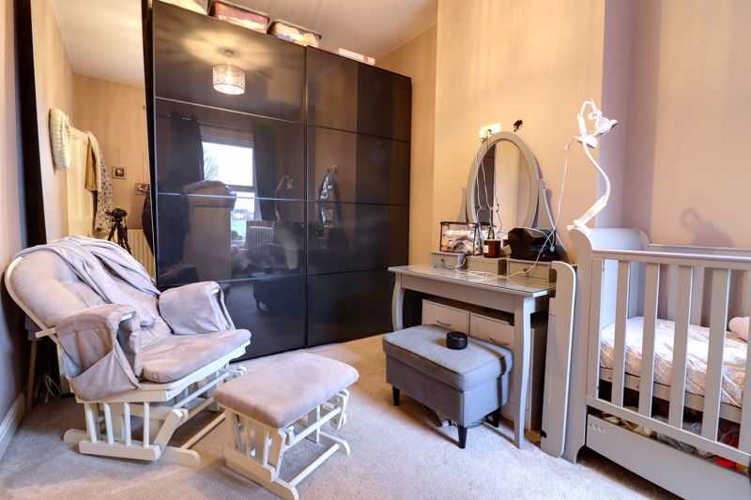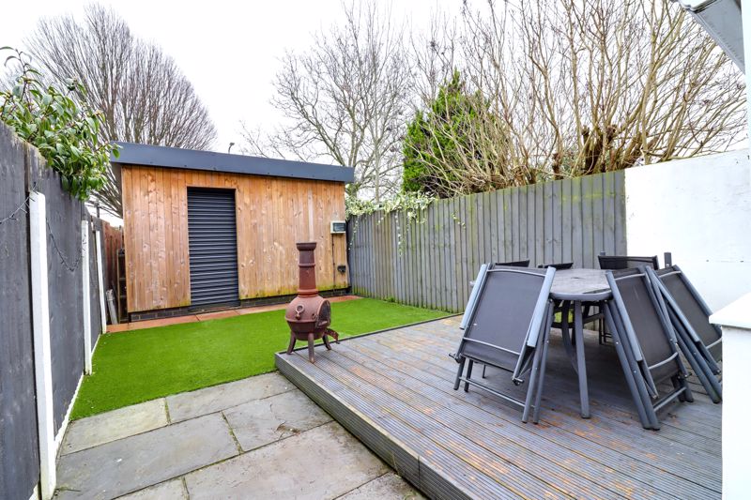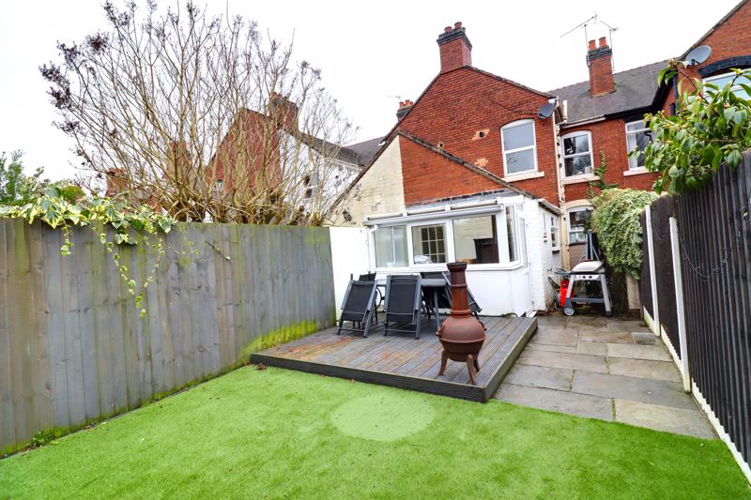Oxford Gardens, Stafford
£200,000
Oxford Gardens Stafford, Staffordshire
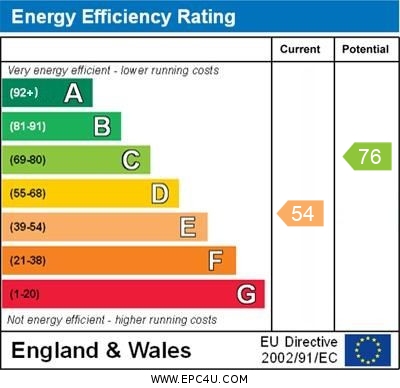
Click to Enlarge
Please enter your starting address in the form input below.
Please refresh the page if trying an alternate address.
- Renovated & Stunning Terraced Home
- Spacious Living Room & Sitting/Dining Room
- Modern Fitted Kitchen & A Lean To Utility
- Well Regarded Location, Close To Town Centre
- Modern Contemporary Fitted Family Bathroom
- No Onward Chain
Call us 9AM - 9PM -7 days a week, 365 days a year!
Step into this newly renovated gem—a charming two-bedroom bay-fronted terrace home that's perfect for first-time buyers eager to settle in effortlessly. The property offers a seamless blend of modern comfort and classic appeal, with a living room, dining room, open-plan kitchen/dining area, a lean-to, and a convenient guest WC. Venture to the first floor to find two spacious double bedrooms and a tastefully refitted family bathroom. Outside, relish in the privacy of the rear garden and the added convenience of a garage for off-road parking. Opportunities like these are rare, so seize the moment! Act quickly, as this property, with no onward chain, is destined to be swiftly claimed by someone with an eye for a home that effortlessly combines style and practicality.
Rooms
Entrance Porch
Accessed through a double glazed entrance door, having a further door leading through into the Entrance Hallway.
Entrance Hallway
Accessed through a glazed door, having stairs off, rising to the First Floor Landing & accommodation, wood flooring & radiator.
Living Room
14' 4'' x 10' 6'' (4.36m x 3.21m)
A good sized and well presented reception room which features a decorative fire set within the chimney breast recess wit timber mantel over, a double glazed bay window to the front elevation, and a radiator.
Sitting Room
12' 11'' x 11' 1'' (3.94m x 3.39m)
A second good sized reception room, having wood effect flooring, a radiator, and a double glazed window to the rear elevation.
Dining Room
10' 2'' x 8' 7'' (3.09m x 2.61m)
A good sized dining room, having a double glazed window to the side elevation, and a radiator.
Kitchen
10' 6'' x 8' 10'' (3.20m x 2.68m)
A stunning modern contemporary styled kitchen with open-plan access from/to the Dining Room. The kitchen features a matching range of modern high gloss wall, base & drawer units with contrasting wood effect work surfaces over incorporating an inset single bowl stainless steel sink with chrome mixer tap, and a range of integrated/fitted appliances which include; electric oven/grill, 4-ring gas hob with an extractor canopy over and an integrated dishwasher. There is ceramic splashback tiling to the walls, high gloss ceramic tiling to the floor, inset ceiling spotlighting throughout, a radiator, and a double glazed window to the side elevation.
Lean-to
5' 7'' x 8' 6'' (1.70m x 2.58m)
Having base units and fitted work surface with space(s) beneath for appliance(s). There is a radiator, two double glazed windows to the rear elevation, and a double glazed door, again to the rear elevation. There is a further internal door leading to the Guest WC.
Guest WC
2' 10'' x 5' 5'' (0.86m x 1.64m)
Fitted with a low-level WC, and a pedestal wash hand basin with chrome mixer taps. There is part-wood panelling to the walls, ceramic tiled flooring, and a double glazed window to the side elevation.
First Floor Landing
Having an access hatch to the loft space, and internal doors off, providing access to all bedrooms & bathroom.
Bedroom One
11' 6'' x 14' 2'' (3.50m x 4.33m)
A spacious double bedroom which features a recessed decorative fireplace, wood effect flooring, a radiator, and a double glazed window to the front elevation.
Bedroom Two
13' 0'' x 8' 10'' (3.96m x 2.68m)
A second double bedroom, having a double glazed window to the rear elevation, and a radiator.
Bathroom
10' 0'' x 8' 8'' (3.05m x 2.63m)
Fitted with a white suite comprising of a low-level WC, a pedestal wash hand basin with chrome mixer tap above, and a panelled bath with shower screen, and a mains-fed shower over. There is part-ceramic tiled walls, tiled effect vinyl flooring, a chrome towel radiator, and a double glazed window to the rear elevation.
Externally
The property sites behind a small forecourted garden area having gated access to the front and a paved pathway leading to the front entrance door, an dis bordered to the front with a low-brick wall & brick pillars to each side of the pedestrian gated access. To the rear is a low maintenance enclosed garden which features a paved outdoor seating/entertaining area, leading on to an artificial lawned garden area with a further decked seating area, and access to the garage at the far rear of the garden.
Garage
14' 8'' x 11' 9'' (4.46m x 3.58m)
A single garage featuring an electrically operated roller shutter door to the front elevation, and benefitting from having both power & lighting installed. There is a further roller shutter access door leading to/from the rear garden.
Location
Stafford ST16 3JG
Dourish & Day - Stafford
Nearby Places
| Name | Location | Type | Distance |
|---|---|---|---|
Useful Links
Stafford Office
14 Salter Street
Stafford
Staffordshire
ST16 2JU
Tel: 01785 223344
Email hello@dourishandday.co.uk
Penkridge Office
4 Crown Bridge
Penkridge
Staffordshire
ST19 5AA
Tel: 01785 715555
Email hellopenkridge@dourishandday.co.uk
Market Drayton
28/29 High Street
Market Drayton
Shropshire
TF9 1QF
Tel: 01630 658888
Email hellomarketdrayton@dourishandday.co.uk
Areas We Cover: Stafford, Penkridge, Stoke-on-Trent, Gnosall, Barlaston Stone, Market Drayton
© Dourish & Day. All rights reserved. | Cookie Policy | Privacy Policy | Complaints Procedure | Powered by Expert Agent Estate Agent Software | Estate agent websites from Expert Agent


