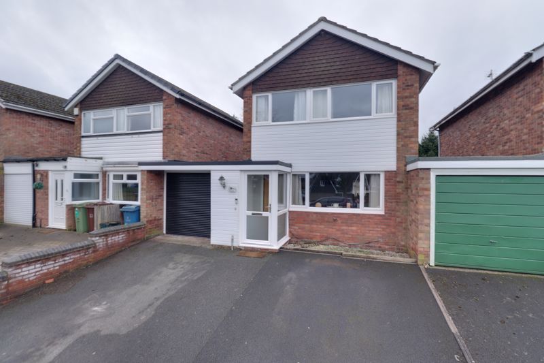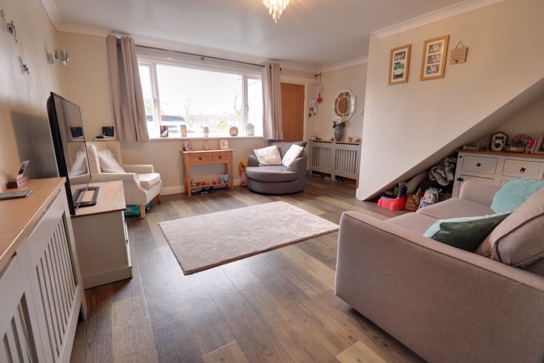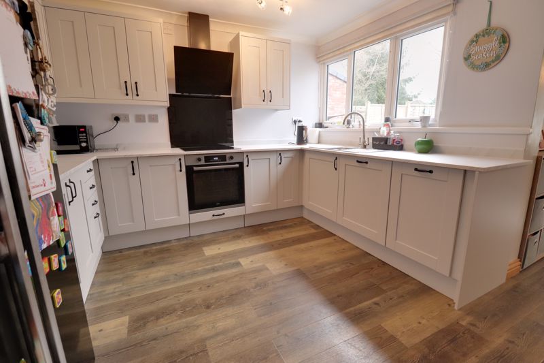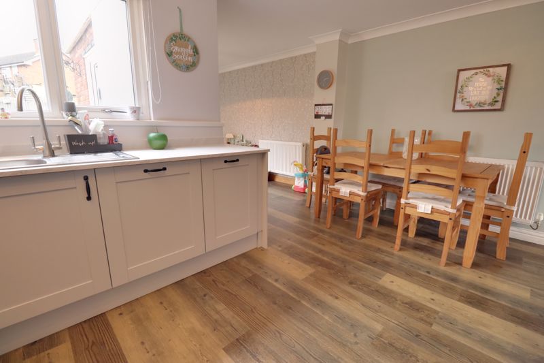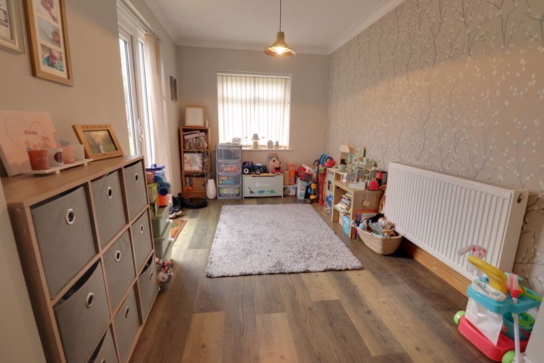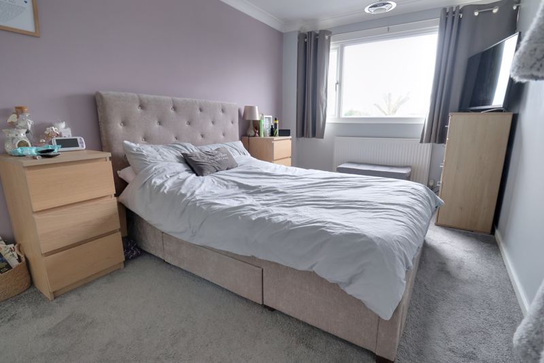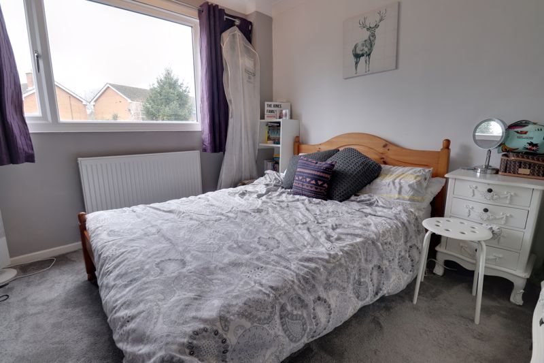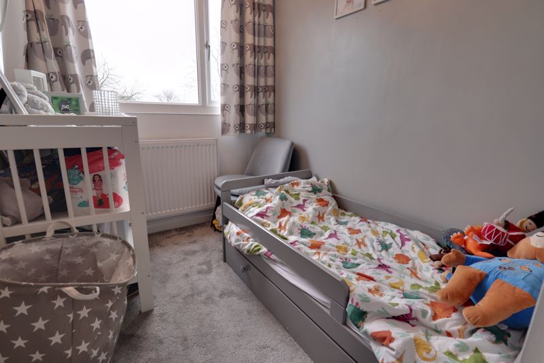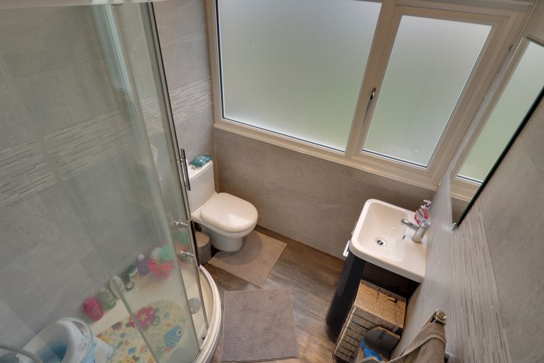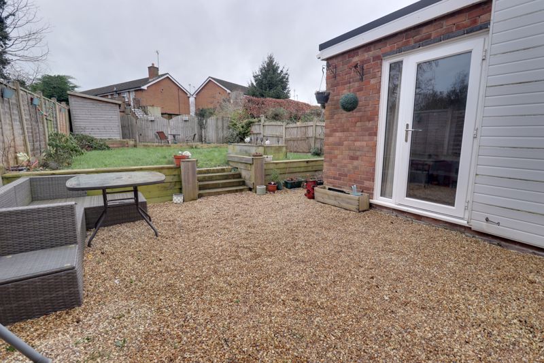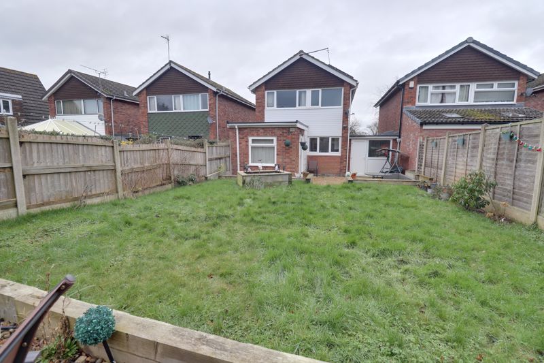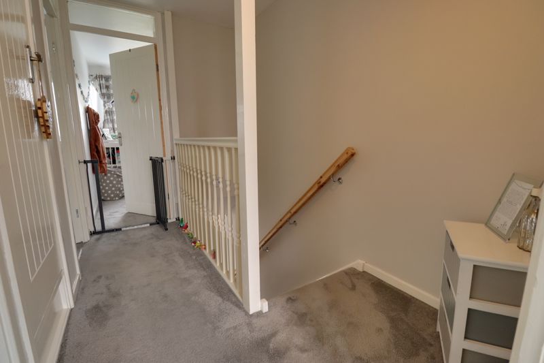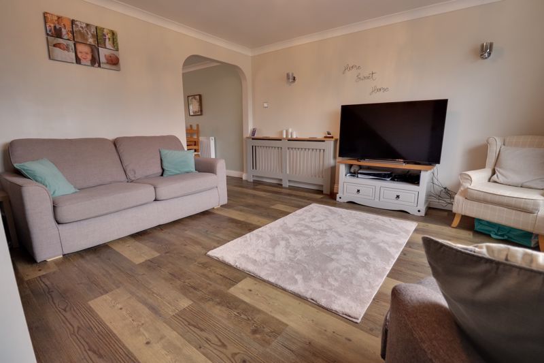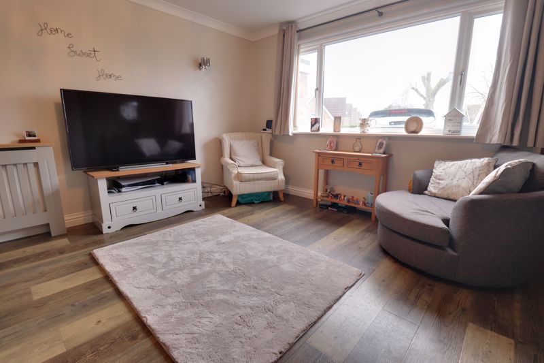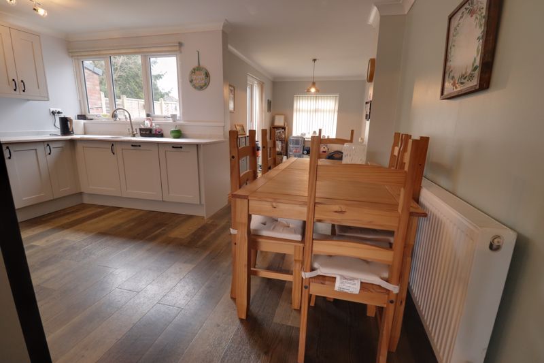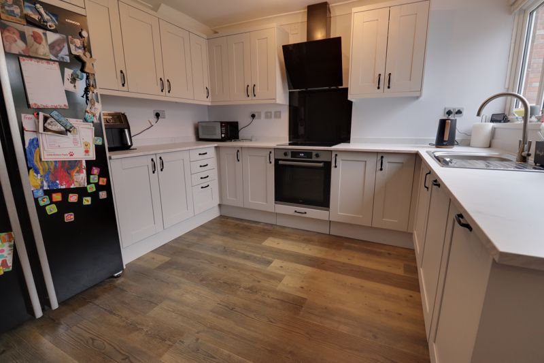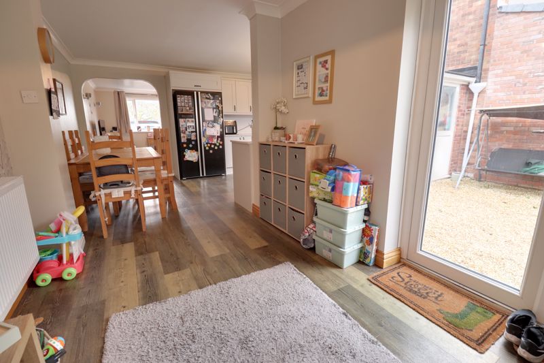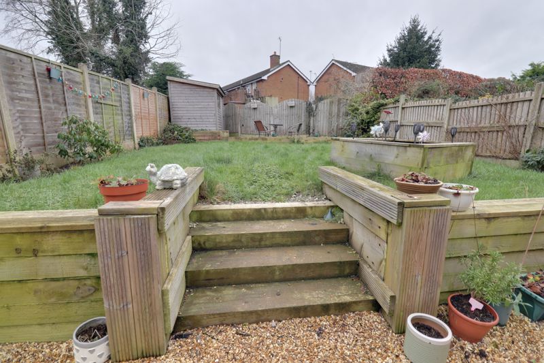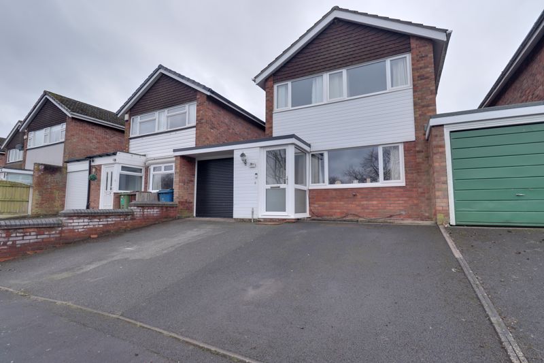Moathouse Drive Haughton, Stafford
Offers Over £270,000
Moathouse Drive, Haughton, Staffordshire
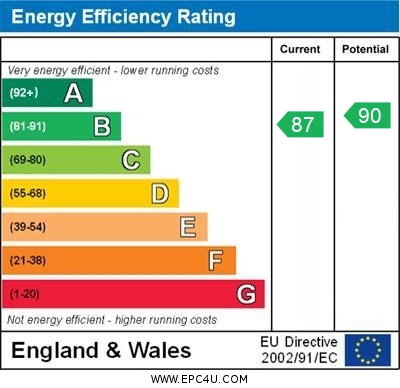
Click to Enlarge
Please enter your starting address in the form input below.
Please refresh the page if trying an alternate address.
- Extended Three Bedroom Link Detached Home
- Superbly Presented Throughout
- Award Winning Village With Amenities
- Modern Shower Room & Refitted Kitchen
- Living Room & Family Room
- Great garden & Double Driveway Plus Garage
Call us 9AM - 9PM -7 days a week, 365 days a year!
This spectacular home has been extended, presented to a superb contemporary standard throughout and is in best kept award winning village with bus route, highly regarded pub / restaurant and other amenities. The spacious and modern accommodation comprises an entrance porch, large lounge opening to the re-fitted kitchen diner and further more into the family room, and garage all to the ground floor. Upstairs are three bedrooms and a modern family shower room. The property sits on a good sized plot with double width driveway to the front and a good size enclosed garden to the rear with a gravelled seating area and lawn beyond. All of this, whilst being located in one of Stafford's most highly regarded surrounding villages which is Staffordshire's best kept small village so book your viewing now!
Rooms
Agents Note-Solar Panels
We understand that the solar panels are owned by the property and the sellers will be transferring all the rights to the feed in tariff to the purchaser. You should seek clarification from your Solicitor at an early stage in the transaction.
Entrance Porch
Being accessed through a double glazed door with double glazed window, tiled floor and internal door leading to:
Living Room
14' 8'' max, 11' 9'' min x 14' 1'' (4.47m max, 3.58m min x 4.29m)
Having superb luxury vinyl floor, coving, two radiators, stairs leading to the first floor accommodation and double glazed window to the front elevation.
Kitchen / Diner
14' 8'' x 10' 5'' (4.47m x 3.17m)
A truly stunning refitted kitchen / diner in a contemporary style having a range of matching units extending to base and eye level and fitted work surfaces with an inset stainless steel sink unit with chrome mixer tap. Matching upstand splashbacks, integrated cooking appliances including a built-in oven, hob and contemporary cooker hood over with splashback. Integrated dishwasher, space for fridge/freezer, space for dining table and chairs, coving, luxury vinyl flooring, radiator and double glazed window to the rear elevation.
Family Room
11' 5'' x 7' 9'' (3.48m x 2.36m)
Having superb luxury vinyl floor, coving, radiator and double glazed window and double glazed double doors giving views and access to the rear garden.
First Floor Landing
Having access to loft space and airing cupboard.
Bedroom One
13' 6'' x 8' 7'' (4.12m x 2.62m)
Having useful built-in wardrobes, coving, radiator and double glazed window to the front elevation.
Bedroom Two
10' 0'' x 8' 9'' (3.04m x 2.67m)
Having a useful storage cupboard, coving, radiator and double glazed window to the rear elevation.
Bedroom Three
7' 1'' x 5' 10'' (2.15m x 1.78m)
Having a useful storage cupboard, radiator and double glazed window to the front elevation.
Contemporary Shower Room
6' 5'' x 5' 10'' (1.95m x 1.77m)
The contemporary refitted shower suite includes a white suite having a walk-in tiled shower cubicle with screen, fitted shower with chrome fitments, vanity style wash hand basin with cupboard beneath and chrome mixer tap and low level WC. Chrome towel radiator, vinyl flooring, recessed downlights and double glazed window to the rear elevation.
Outside - Front
The property is approached over a double width tarmac driveway providing ample off-road parking and timber sleeps with a gravelled area.
Tandem Length Garage
27' 0'' x 8' 8'' (8.24m x 2.65m)
The good-sized tandem garage includes a electric roller door to the front and double glazed window and door leading to the rear garden.
Outside - Rear
The improved rear garden has a goods-zed gravelled seating area with timber sleeps and steps leading to a lawned garden with a variety of beds having plants and shrubs and further gravelled seating arear and timber sleepers. There is space for a garden shed and the garden is enclosed by panel fencing.
ID Checks
Once an offer is accepted on a property marketed by Dourish & Day estate agents we are required to complete ID verification checks on all buyers and to apply ongoing monitoring until the transaction ends. Whilst this is the responsibility of Dourish & Day we may use the services of MoveButler, to verify Clients’ identity. This is not a credit check and therefore will have no effect on your credit history. You agree for us to complete these checks, and the cost of these checks is £30.00 inc. VAT per buyer. This is paid in advance, when an offer is agreed and prior to a sales memorandum being issued. This charge is non-refundable.
Location
Stafford ST18 9HL
Dourish & Day - Penkridge
Nearby Places
| Name | Location | Type | Distance |
|---|---|---|---|
Useful Links
Stafford Office
14 Salter Street
Stafford
Staffordshire
ST16 2JU
Tel: 01785 223344
Email hello@dourishandday.co.uk
Penkridge Office
4 Crown Bridge
Penkridge
Staffordshire
ST19 5AA
Tel: 01785 715555
Email hellopenkridge@dourishandday.co.uk
Market Drayton
28/29 High Street
Market Drayton
Shropshire
TF9 1QF
Tel: 01630 658888
Email hellomarketdrayton@dourishandday.co.uk
Areas We Cover: Stafford, Penkridge, Stoke-on-Trent, Gnosall, Barlaston Stone, Market Drayton
© Dourish & Day. All rights reserved. | Cookie Policy | Privacy Policy | Complaints Procedure | Powered by Expert Agent Estate Agent Software | Estate agent websites from Expert Agent

