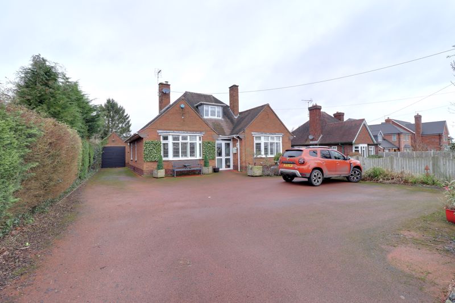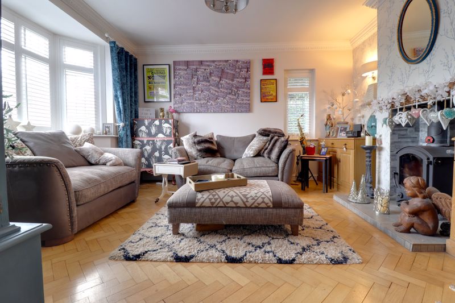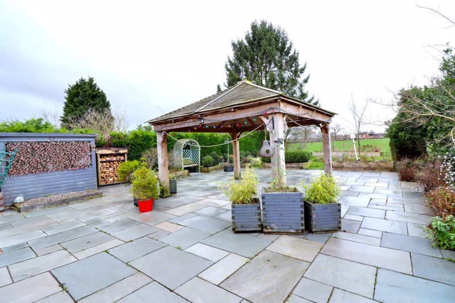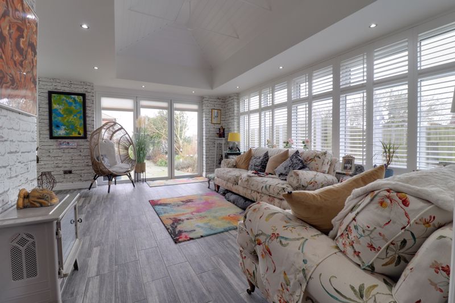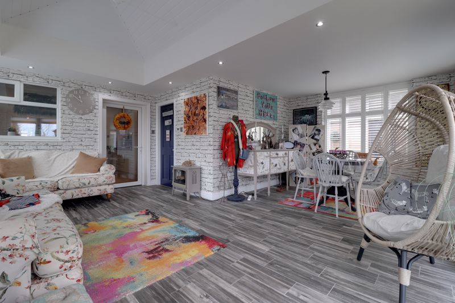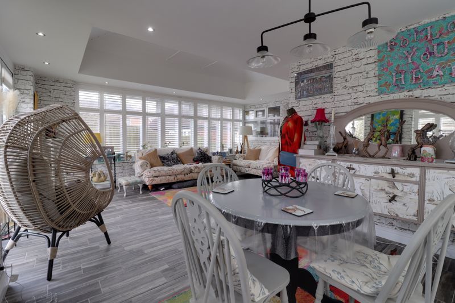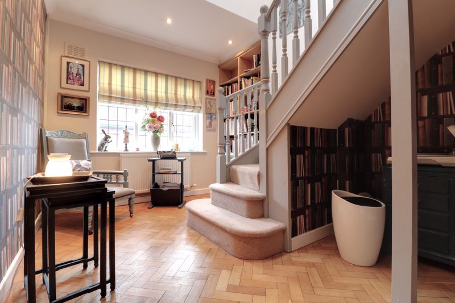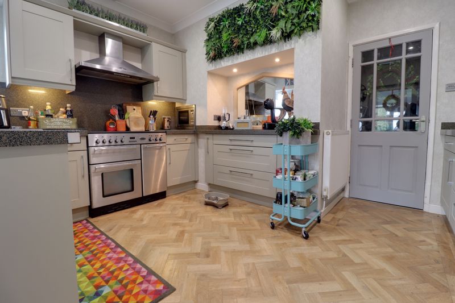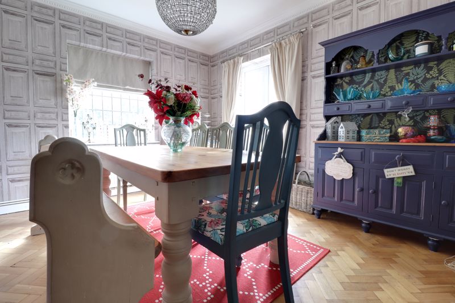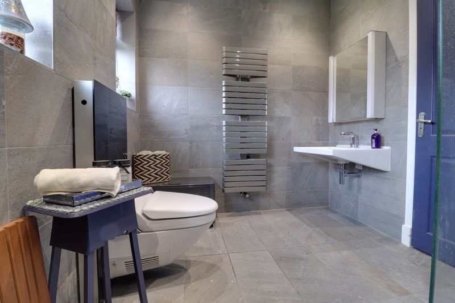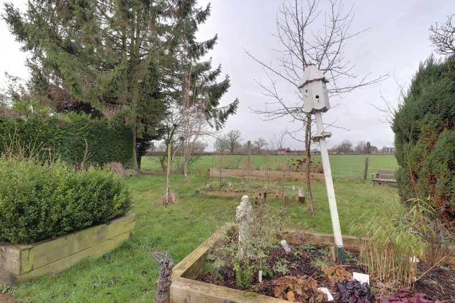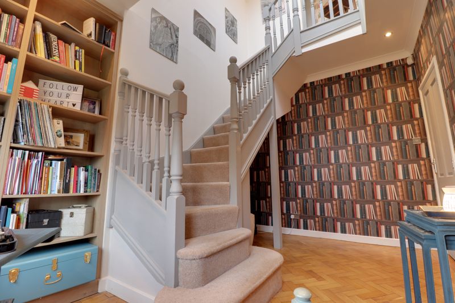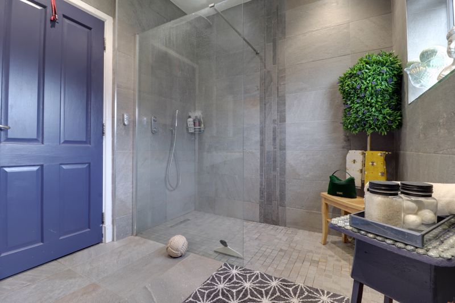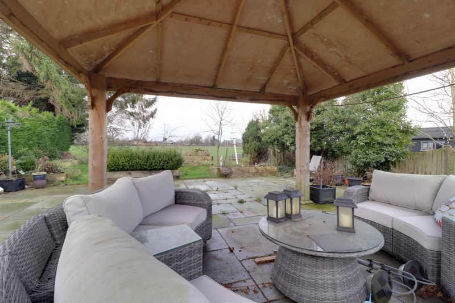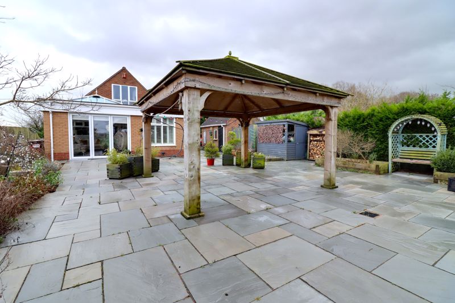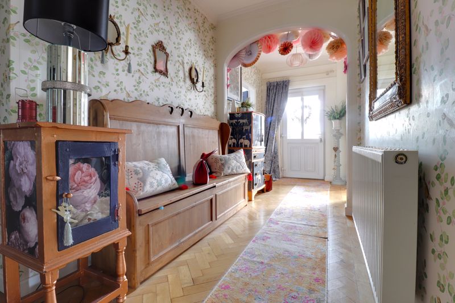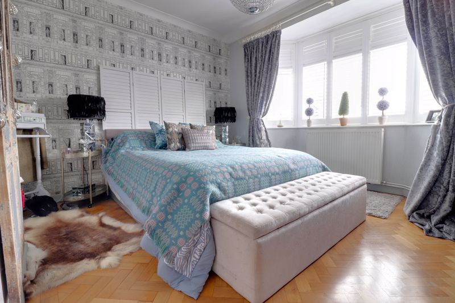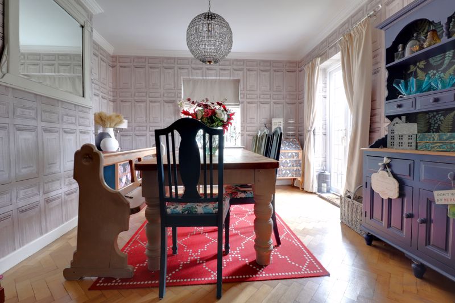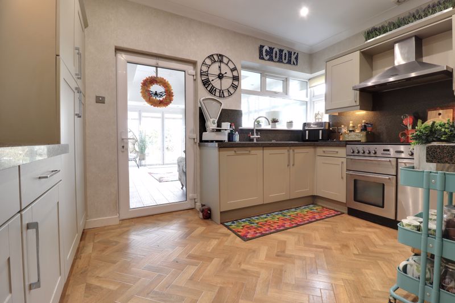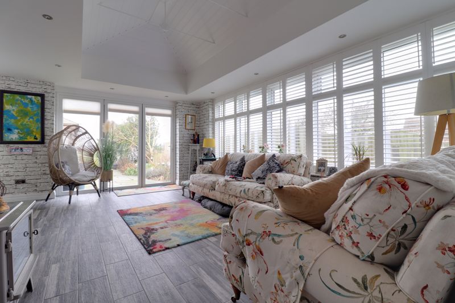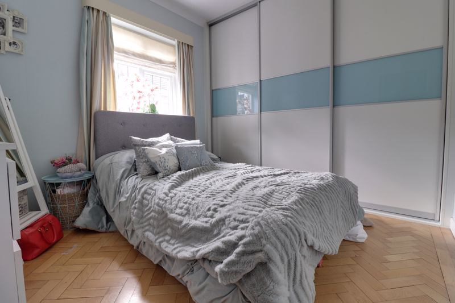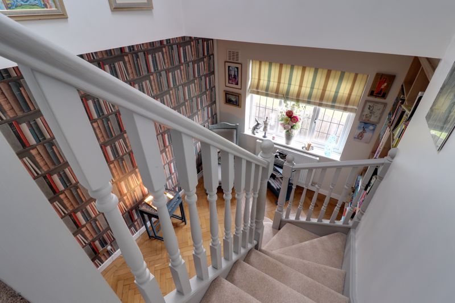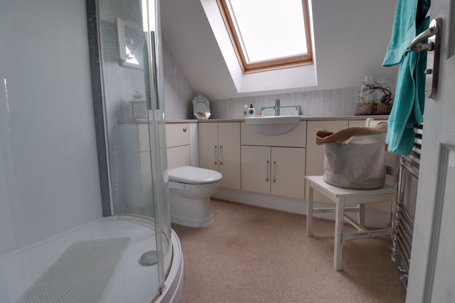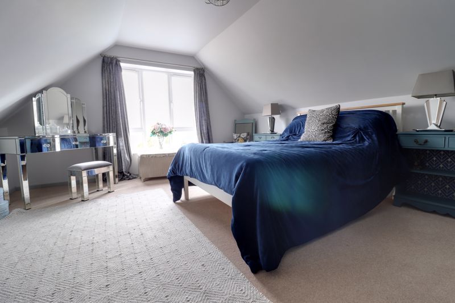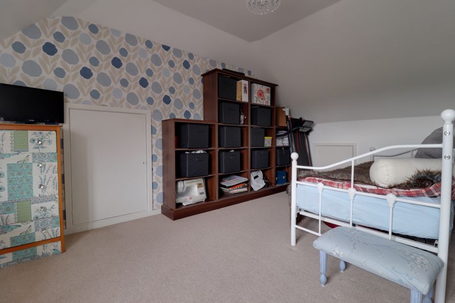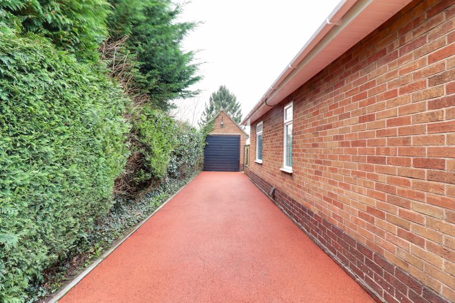Long Lane Derrington, Stafford
£495,000
Long Lane, Derrington, Stafford
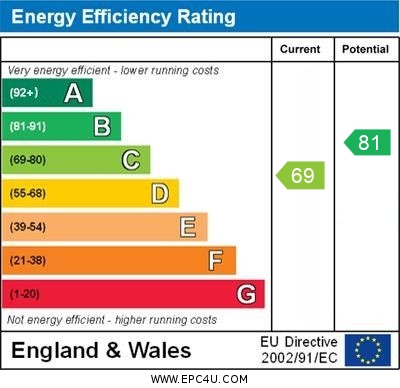
Click to Enlarge
Please enter your starting address in the form input below.
Please refresh the page if trying an alternate address.
- Stunning, Mid Century Detached Bungalow
- Superb Rural Views & Private Landscaped Garden
- 4 Bedrooms Over Two Floors & 2 Shower Rooms
- Lounge, Dining Room & Large Orangery
- Parking For Many Vehicles & Detached Garage
- Desirable Semi-Rural Location Close To Stafford
Call us 9AM - 9PM -7 days a week, 365 days a year!
Spacious detached four bedroom dormer bungalows with superb views, large private landscaped gardens and ample off road parking are like hen's teeth in this desirable semi rural location! Situated only a short drive into Stafford Town Centre's comprehensive range of shops, amenities and mainline railway station for the daily commuter. Internally this family sized property comprises of a large entrance hallway, living room, dining room, fitted kitchen, substantial orangery/garden room with Bi folding doors and plantation shutters, two double bedrooms and a highly modern and contemporary wet room. To the first floor there are two further double bedrooms and a shower room. Externally there is off road parking for numerous vehicles, detached garage and a large private landscaped garden with private rural views.
Rooms
Storm Porch
Being accessed through double glazed double doors and further double glazed double doors leading to:
Entrance Hall
A substantial and beautifully presented entrance hall with a superb herringbone pattern oak parquet floor, decorative coving, radiator and spacious built-in cloaks cupboard.
Lounge
15' 5'' into bay x 13' 0'' (4.70m into bay x 3.96m)
A stunning lounge having the original oak block herringbone pattern floor, decorative plaster coving and ceiling rose and radiator. Cast iron wood burner set into the chimney breast with tiled hearth and wood mantle over. Large double glazed walk-in bay window to the front and double glazed window to the side elevation, both fitted with Thomas Sanderson plantation style shutters.
Dining Room
11' 11'' x 13' 0'' (3.63m x 3.95m)
A second spacious reception offering flexible usage and having herring bone pattern oak block floor, decorative coving, ceiling rose, radiator and double glazed window to the side elevation and double glazed French doors giving views and access to the private rear garden and seating area.
Kitchen
11' 7'' max x 13' 0'' (3.52m max x 3.95m)
Being refitted in a Shaker style and having a range of matching units extending to base and eye level with under cupboard lighting and granite effect fitted work surfaces with an inset one and a half bowl composite sink with a brushed stainless steel contemporary style mixer instant hot water tap and granite effect splashback. Range of integrated appliances including a dishwasher, microwave oven, fridge, freezer and Rangemaster cooker with double stainless steel cooker hood over. Pan drawers, downlights, wood effect parquet flooring, double glazed windows to the side and rear elevations and double glazed door leading to:
Orangery
17' 6'' x 20' 2'' (5.34m x 6.14m) - all max measurements
A substantial garden room having wood effect tiled floor, under floor heating, downlights, double glazed windows to the three elevation which enjoy superb rural views and having Thomas Sanderson plantation shutters and double glazed bi-folding doors leading to the private garden and seating area.
Utility Room
6' 2'' x 9' 7'' (1.89m x 2.92m) - all max measurements
Having fitted work surfaces with a stainless steel sink and mixer tap and storage units beneath. Space for washing machine, eye level cupboard, splashback tiling, floor-standing oil fired boiler and double glazed window to the side elevation.
Guest WC
Having a suite which includes a wash hand basin and low level WC. There is splashback tiling.
Bedroom One
12' 5'' into bay x 13' 2'' (3.79m into bay x 4.02m)
A double bedroom having a herringbone pattern oak parquet floor, radiator and double glazed walk-in bay window to the front elevation enjoying rural views and Thomas Sanderson plantation style shutters,
Bedroom Two
9' 7'' x 9' 9'' (2.91m x 2.96m)
Having herringbone pattern oak parquet floor, modern fitted double wardrobes with sliding doors extending to one wall and double glazed window to the side elevation.
Wet Room
9' 11'' x 7' 5'' (3.02m x 2.25m)
A highly modern and contemporary wet room which includes a large walk-in shower area with glass shower screen and large rainfall style shower head and additional hand-held mains shower with remote control, contemporary rectangular wash basin with chrome sensor operated mixer tap and a combined WC with in-built bidet. Tiled floor, under floor heating, tiled walls, downlights, towel radiator and two double glazed window to the rear elevation.
Reading Room / Study
9' 7'' x 13' 0'' (2.91m x 3.95m)
Accessed from the entrance hall and having herringbone pattern oak parquet floor, radiator, built-in bookshelves, coving, downlights and double glazed window to the side elevation. A turned staircase leads to:
First Floor Landing
The following lead off:
Bedroom Three
15' 4'' x 13' 3'' (4.67m x 4.03m)
A third spacious double bedroom having fitted double wardrobes, radiator and double glazed window to the rear elevation enjoying pleasant views over neighbouring farmland.
Bedroom Four
15' 6'' x 10' 5'' (4.72m x 3.17m) - all max measurements
A fourth double bedroom with under-eaves storage, radiator and double glazed window to the front elevation enjoying pleasant views over neighbouring farmland.
Shower Room
6' 4'' x 7' 1'' (1.94m x 2.15m)
Having a suite comprising of a shower cubicle with mains fitted shower, wash hand basin set in top with mixer tap and storage unit beneath and a low level WC. Towel radiator and double glazed skylight to the side elevation.
Outside - Front
The property is approached through secure double gates which lead to a tarmac driveway providing ample off-road parking and access is available to both side of the property with a driveway to one side which leads to the rear of the property.
Outside - Rear
The large, landscaped and private rear garden is mainly laid to a cut Indian stone patio for low maintenance and having deep, well stocked borders, raised sleepers beds all having a variety of plants, shrubs and trees. There is a stunning covered seating area, a lawned garden and the garden enjoys superb rural views over the neighbouring farmland. The garden shed is included in the sale.
Detached Brick Built Garage
Having up and over door to the front elevation, power and lighting and door to the rear garden.
ID Checks
Once an offer is accepted on a property marketed by Dourish & Day estate agents we are required to complete ID verification checks on all buyers and to apply ongoing monitoring until the transaction ends. Whilst this is the responsibility of Dourish & Day we may use the services of MoveButler, to verify Clients’ identity. This is not a credit check and therefore will have no effect on your credit history. You agree for us to complete these checks, and the cost of these checks is £30.00 inc. VAT per buyer. This is paid in advance, when an offer is agreed and prior to a sales memorandum being issued. This charge is non-refundable.
Location
Stafford ST18 9LL
Dourish & Day - Stafford
Nearby Places
| Name | Location | Type | Distance |
|---|---|---|---|
Useful Links
Stafford Office
14 Salter Street
Stafford
Staffordshire
ST16 2JU
Tel: 01785 223344
Email hello@dourishandday.co.uk
Penkridge Office
4 Crown Bridge
Penkridge
Staffordshire
ST19 5AA
Tel: 01785 715555
Email hellopenkridge@dourishandday.co.uk
Market Drayton
28/29 High Street
Market Drayton
Shropshire
TF9 1QF
Tel: 01630 658888
Email hellomarketdrayton@dourishandday.co.uk
Areas We Cover: Stafford, Penkridge, Stoke-on-Trent, Gnosall, Barlaston Stone, Market Drayton
© Dourish & Day. All rights reserved. | Cookie Policy | Privacy Policy | Complaints Procedure | Powered by Expert Agent Estate Agent Software | Estate agent websites from Expert Agent


