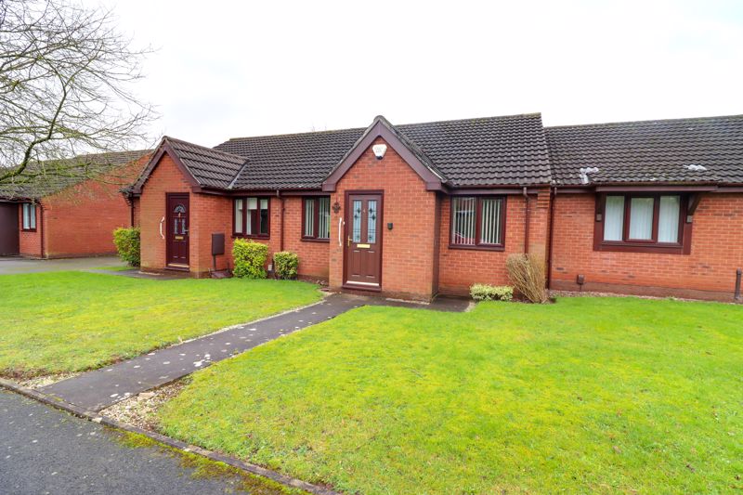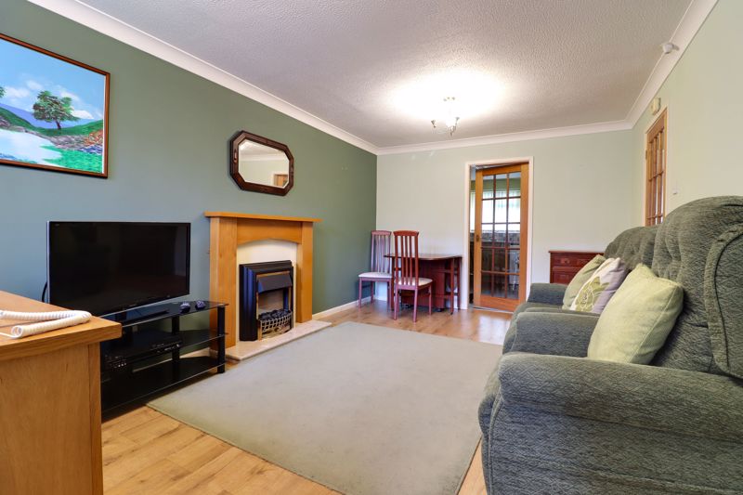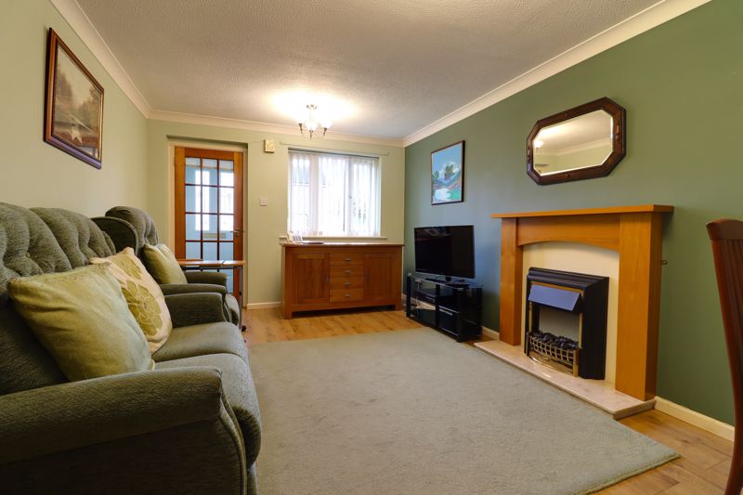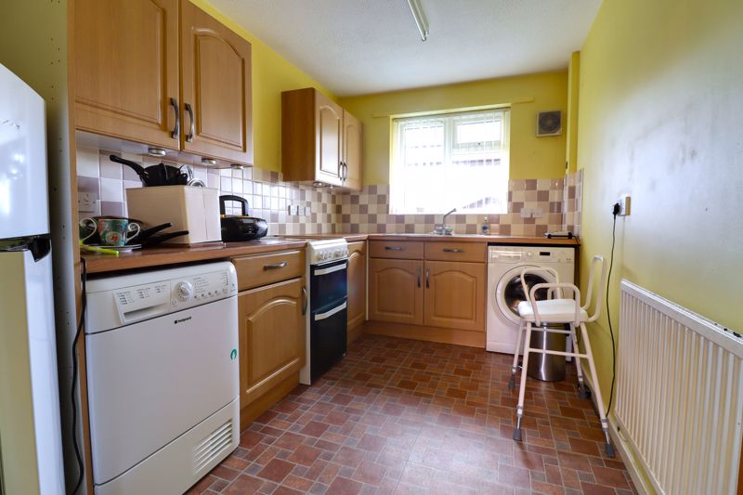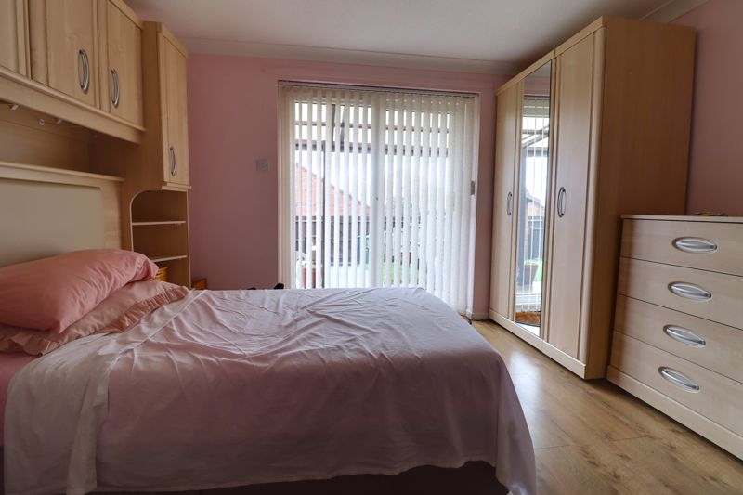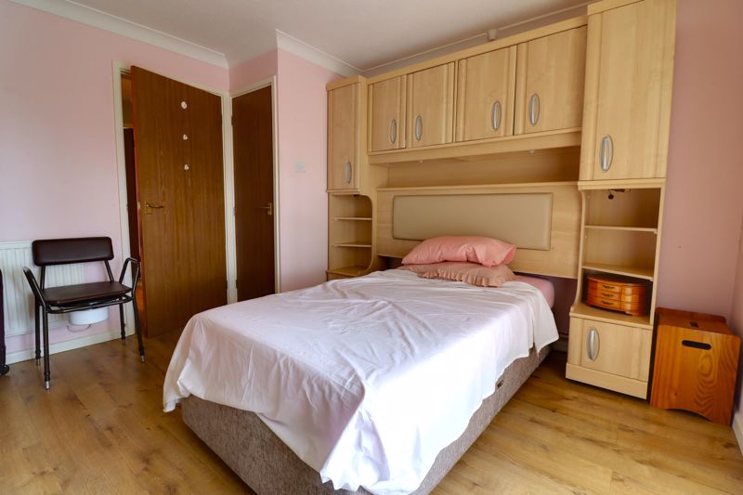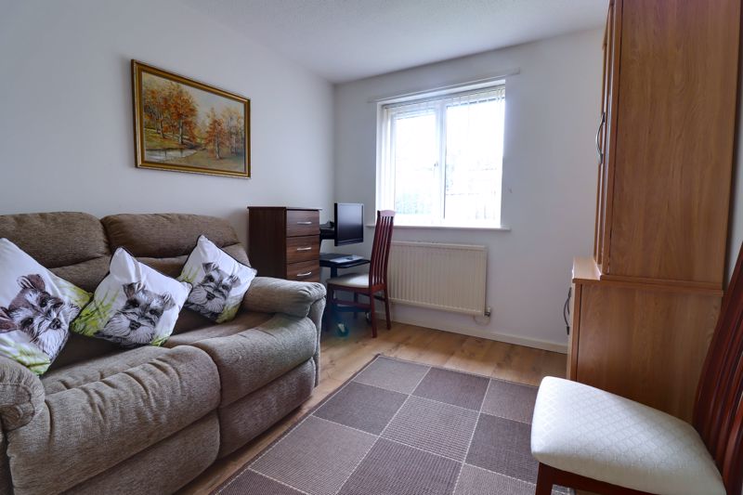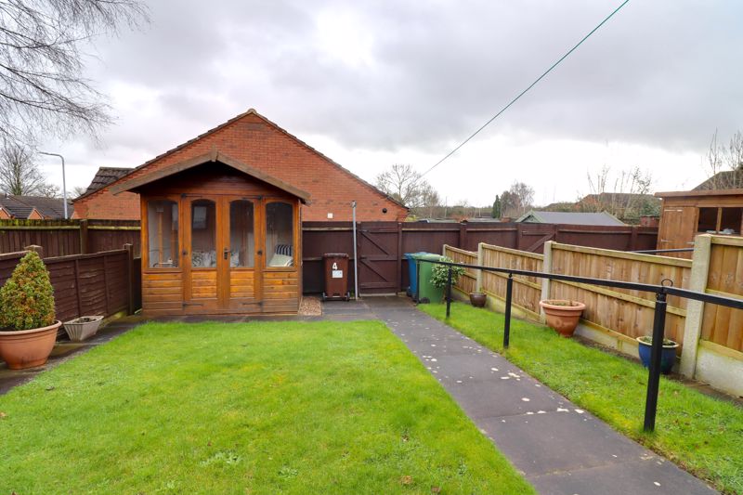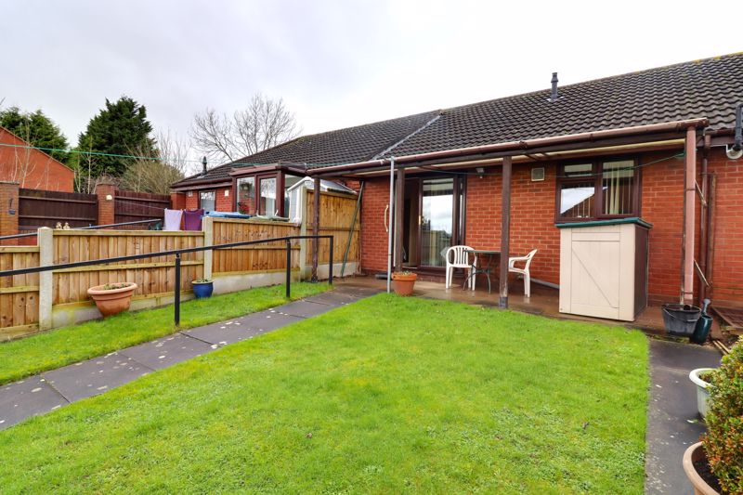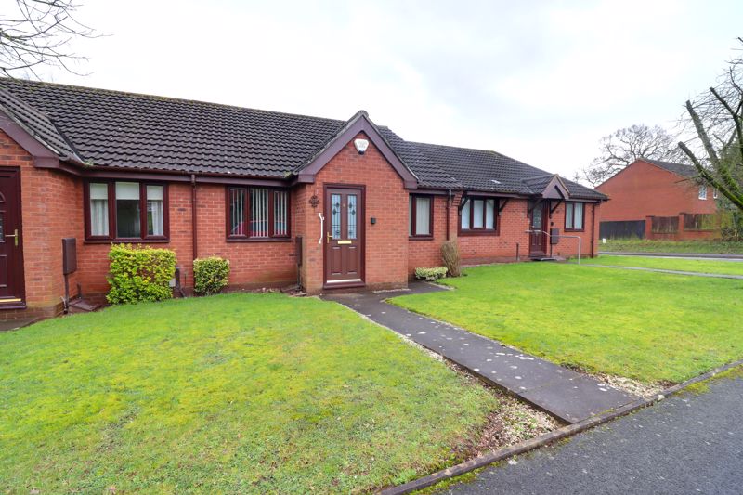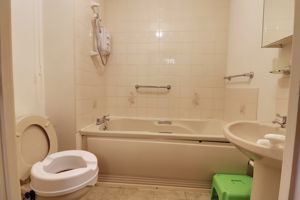Lilleshall Way Western Downs, Stafford
£115,000
Lilleshall Way, Western Downs, Staffordshire
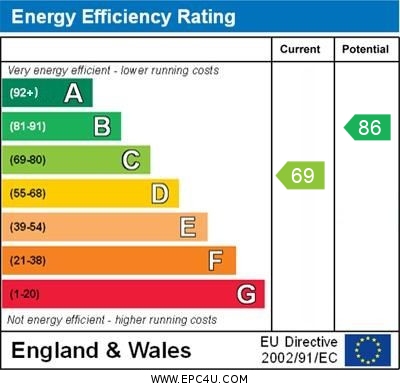
Click to Enlarge
Please enter your starting address in the form input below.
Please refresh the page if trying an alternate address.
- Mid-Terrace Bungalow
- Over 55's Occupiers Only
- Lounge, Kitchen & Bathroom
- Two Bedrooms
- Communal Gardens & Parking
- Private Rear Garden & No Onward Chain
Call us 9AM - 9PM -7 days a week, 365 days a year!
Just like Lilleshall Abbey this delightful bungalow is set in an attractive and ideal location. The property has an age restriction to those who are aged 55 and over and the purchase price represents a 75% shared equity with the remaining 25% owned by Housing Plus Group. We are informed that there is a ground rent payable quarterly along with a service charge. Viewing is strongly recommended of the accommodation which comprises: Entrance Porch, Hallway, Living Room, Kitchen, Two Bedrooms, Bathroom, Easily Maintainable Rear Garden with walkway to the communal parking to the rear. There are also shops close to hand.
Rooms
Entrance Hall
Being accessed through a glazed composite door with wood effect laminate floor.
Living Room
16' 11'' x 10' 8'' (5.15m x 3.25m)
The spacious living room includes an electric fire set within a wooden surround with marble hearth, wood effect laminate floor, radiator and double glazed window to the front elevation.
Kitchen
11' 6'' x 7' 4'' (3.50m x 2.24m)
Having a range of matching units extending to base and eye level with fitted work surfaces having an inset stainless steel single bowl sink unit with mixer tap. Spaces for appliances, tiled effect laminate floor, tiled splashbacks, radiator and double glazed window to the rear elevation.
Lobby
The following lead off:
Bedroom One
11' 6'' x 11' 11'' (3.51m x 3.64m)
A spacious double bedroom with a useful storage cupboard housing the gas central heating boiler, wood effect laminate floor, radiator and double glazed sliding door leading to the rear elevation.
Bedroom Two
9' 11'' x 8' 7'' (3.03m x 2.62m)
Having access to loft space, wood effect laminate floor, radiator and double glazed window to the front elevation.
Bathroom
6' 8'' x 5' 5'' (2.03m x 1.65m)
Having a suite comprising of a panelled bath with electric shower over and chrome taps, pedestal wash basin with chrome taps and close coupled WC. Part tiled walls, tiled effect floor and radiator.
Outside - Front
The property is approached over a paved pathway leading to the entrance door with a lawned garden
Outside - Rear
A paved seating area overlooks the remainder of the garden which is mainly laid to lawn with a paved path. There is a pedestrian gate leading to a communal parking area at the rear.
Agents Note(s)
The property is leasehold. No rent is payable on the remaining 25% share. Ground rent is payable at £260.00 per annum and the monthly service charge is currently £61.01 pcm. (£732.12.00 - per annum)
ID Checks
Once an offer is accepted on a property marketed by Dourish & Day estate agents we are required to complete ID verification checks on all buyers and to apply ongoing monitoring until the transaction ends. Whilst this is the responsibility of Dourish & Day we may use the services of MoveButler, to verify Clients’ identity. This is not a credit check and therefore will have no effect on your credit history. You agree for us to complete these checks, and the cost of these checks is £30.00 inc. VAT per buyer. This is paid in advance, when an offer is agreed and prior to a sales memorandum being issued. This charge is non-refundable.
Location
Stafford ST17 9FD
Dourish & Day - Stafford
Nearby Places
| Name | Location | Type | Distance |
|---|---|---|---|
Useful Links
Stafford Office
14 Salter Street
Stafford
Staffordshire
ST16 2JU
Tel: 01785 223344
Email hello@dourishandday.co.uk
Penkridge Office
4 Crown Bridge
Penkridge
Staffordshire
ST19 5AA
Tel: 01785 715555
Email hellopenkridge@dourishandday.co.uk
Market Drayton
28/29 High Street
Market Drayton
Shropshire
TF9 1QF
Tel: 01630 658888
Email hellomarketdrayton@dourishandday.co.uk
Areas We Cover: Stafford, Penkridge, Stoke-on-Trent, Gnosall, Barlaston Stone, Market Drayton
© Dourish & Day. All rights reserved. | Cookie Policy | Privacy Policy | Complaints Procedure | Powered by Expert Agent Estate Agent Software | Estate agent websites from Expert Agent

