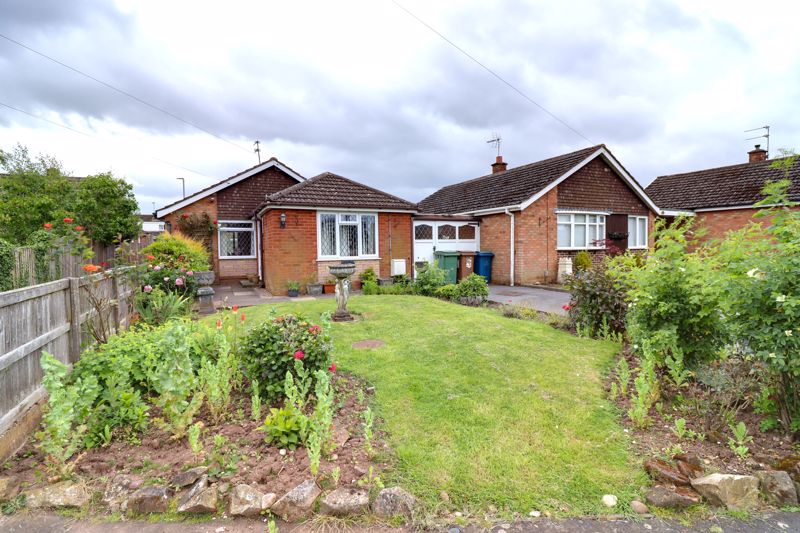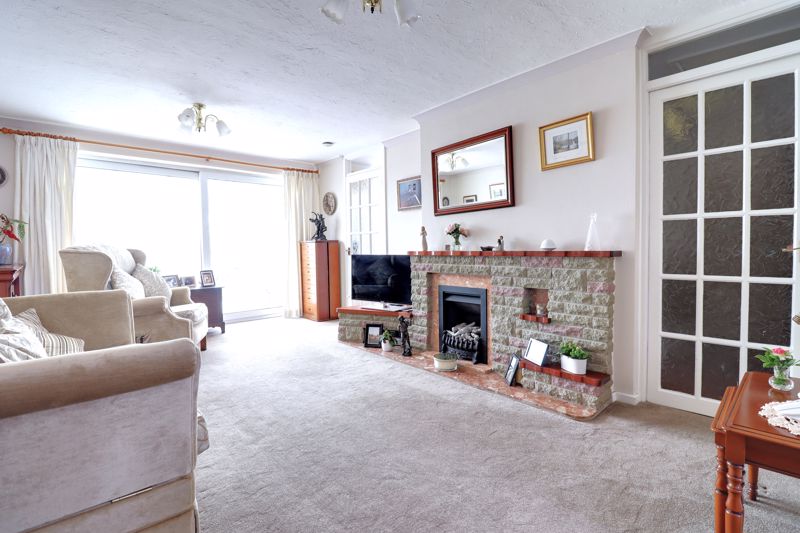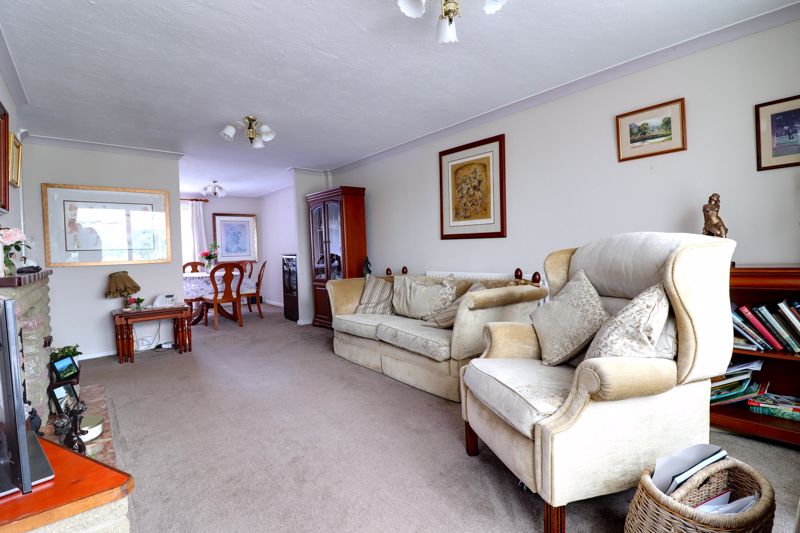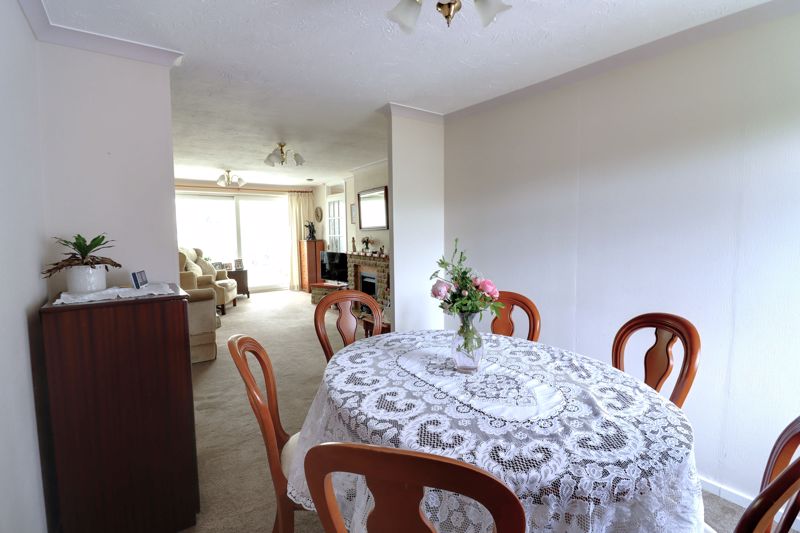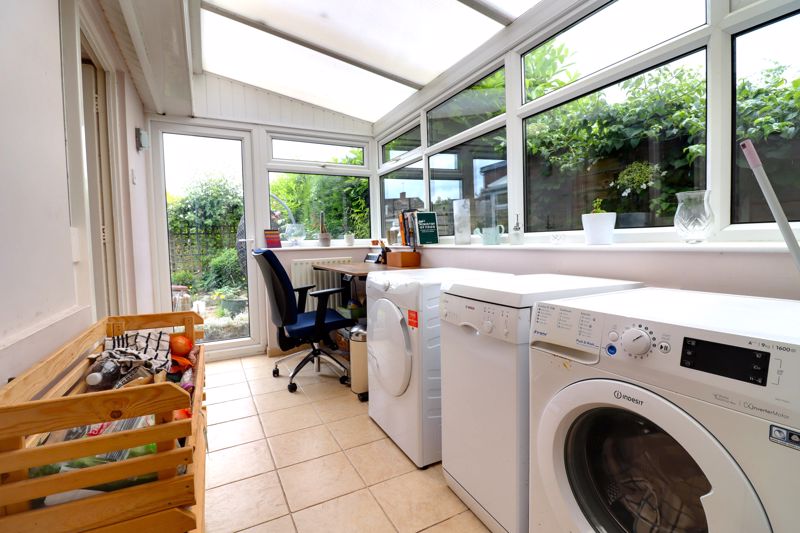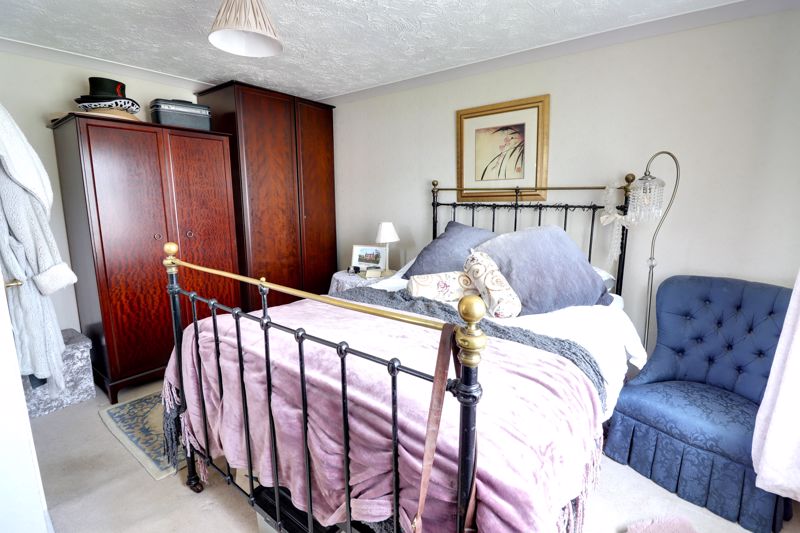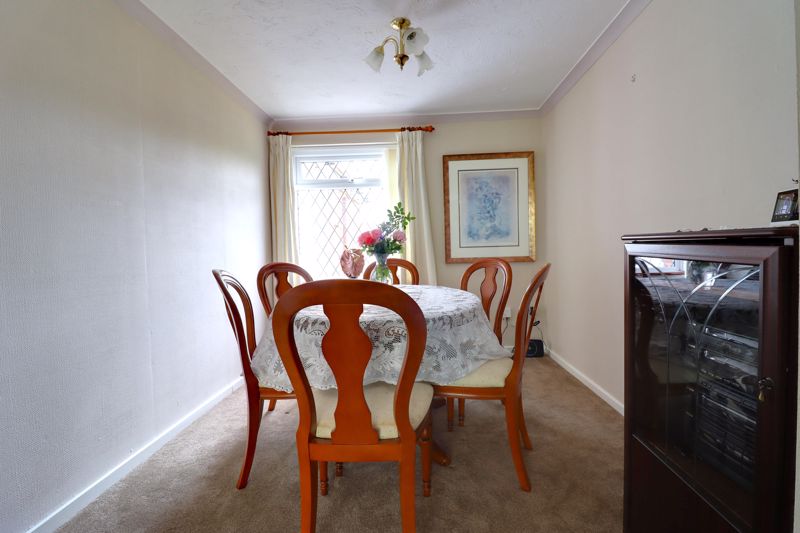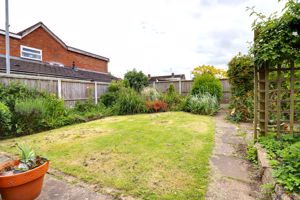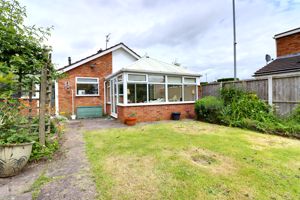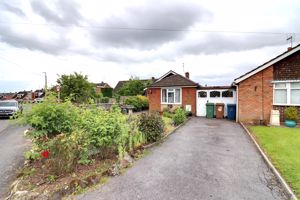Marlborough Road, Stone
£265,000
Marlborough Road, Stone, Staffordshire
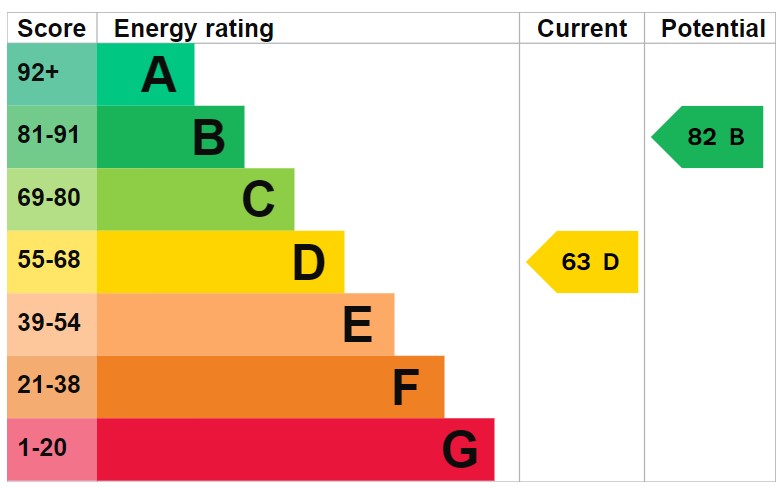
Click to Enlarge
Please enter your starting address in the form input below.
Please refresh the page if trying an alternate address.
- Two Bedroom Detached Bungalow
- Spacious Living Room & Dining Room
- Kitchen & Utility/Crafts Room
- Driveway, Large Garage & Private Rear Garden
- Located In A Highly Desirable Area
- Some Modernising Required
Call us 9AM - 9PM -7 days a week, 365 days a year!
Introducing this two-bedroom detached bungalow, ready for its new owner! While some modernizing is required, this spacious property offers fantastic potential. Inside, the accommodation includes an entrance hall, a comfortable living room, a dining room, a conservatory, and a kitchen. Additionally, there is a useful utility/crafts room, two well-sized bedrooms, and a bathroom. Externally, the property features a driveway and a front garden, a spacious garage, and a generously sized private rear garden, perfect for outdoor activities and relaxation. Located just a short drive from Stone's town centre, you will have easy access to an array of shops, bars, and restaurants, as well as beautiful scenic walks along the canal. Bungalows of this size and potential are becoming harder to find, so act fast. Call us today to arrange your viewing appointment and seize this fantastic opportunity!
Rooms
Entrance Hallway
Accessed through a composite double glazed entrance door with a double glazed panel to the side, and having access to the loft space, wood laminate flooring, radiator, a useful built-in storage cupboard, and internal door(s) off, providing access to:
Living Room
18' 0'' x 10' 10'' (5.49m x 3.30m)
A spacious & light reception room, having a decorative brick surround housing an inset gas fire set on a marble hearth, a radiator, and a double glazed sliding door leading through to the conservatory.
Dining Room
9' 8'' x 8' 4'' (2.94m x 2.55m)
Having a double glazed window to the front elevation, and a radiator.
Kitchen
7' 10'' x 8' 9'' (2.40m x 2.66m)
Fitted with a matching range of wall, base & drawer units with fitted work surfaces over to two sides incorporating an inset 1.5 bowl sink/drainer unit with mixer tap over, and a range of integrated/built-in appliances including an eye-level double electric oven/grill, and a 4-ring gas hob with under-counter spaces for plumbed appliances. The kitchen also benefits from having ceramic tiled walls, tiled flooring, a radiator, a double glazed window to the rear elevation, and double glazed door with double glazed panel.
Conservatory
10' 6'' x 12' 10'' (3.21m x 3.92m)
A good sized brick based conservatory featuring double glazed windows to the surrounds. The conservatory also features double glazed double doors, tiled flooring, and a radiator.
Utility/Craft Room
13' 9'' x 6' 1'' (4.18m x 1.86m)
A versatile and useful room, having space for plumbed appliances. The room also features a radiator, double glazed windows to the surrounds, a double glazed door to the rear elevation, and a double glazed, and a further door leading into the garage.
Bedroom One
13' 0'' x 11' 3'' (3.96m x 3.44m)
A spacious double bedroom, having a double glazed window to the front elevation, a further smaller double glazed window to the side elevation, and a radiator.
Bedroom Two
10' 3'' x 8' 2'' (3.12m x 2.48m)
Featuring fitted double wardrobes, a double glazed window, and radiator.
Bathroom
5' 5'' x 7' 4'' (1.66m x 2.24m)
Fitted with a white suite comprising of a bath tub with chrome mixer tap & hand-held shower attachment, a pedestal wash hand basin with chrome taps, and a low-level WC. The bathroom also benefits from having ceramic tiled walls, ceramic tiled flooring, a glazed window, radiator, and airing cupboard.
Outside Front
The property is approached over a driveway which provides access to the garage and entrance door. To the side of the driveway is a lawned front garden area housing a variety of mature plants & shrubs.
Garage
28' 11'' x 8' 10'' (8.81m x 2.69m)
A larger than average garage, having double garage doors to the front elevation, and a pedestrian access door to the rear elevation. The garage also benefits from having both power & lighting installed.
Outside Rear
A private & enclosed rear garden, featuring a paved seating area leading onto a lawned garden area with a planting bed area towards the rear housing a variety of mature plants & shrubs. In addition, there is a further decorative gravelled area, a garden shed, further planting beds housing a variety of established plants & shrubs, and the garden is enclosed by panelled fencing.
Location
Stone ST15 0JX
Dourish & Day - Stafford
Nearby Places
| Name | Location | Type | Distance |
|---|---|---|---|
Useful Links
Stafford Office
14 Salter Street
Stafford
Staffordshire
ST16 2JU
Tel: 01785 223344
Email hello@dourishandday.co.uk
Penkridge Office
4 Crown Bridge
Penkridge
Staffordshire
ST19 5AA
Tel: 01785 715555
Email hellopenkridge@dourishandday.co.uk
Market Drayton
28/29 High Street
Market Drayton
Shropshire
TF9 1QF
Tel: 01630 658888
Email hellomarketdrayton@dourishandday.co.uk
Areas We Cover: Stafford, Penkridge, Stoke-on-Trent, Gnosall, Barlaston Stone, Market Drayton
© Dourish & Day. All rights reserved. | Cookie Policy | Privacy Policy | Complaints Procedure | Powered by Expert Agent Estate Agent Software | Estate agent websites from Expert Agent


