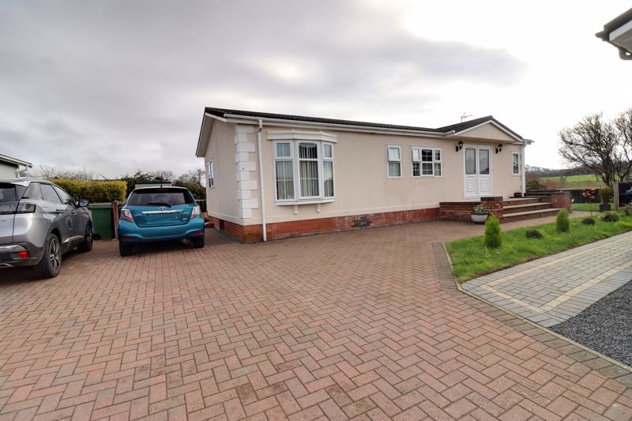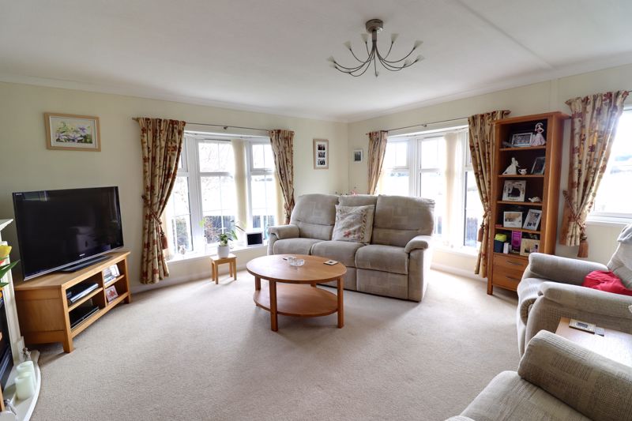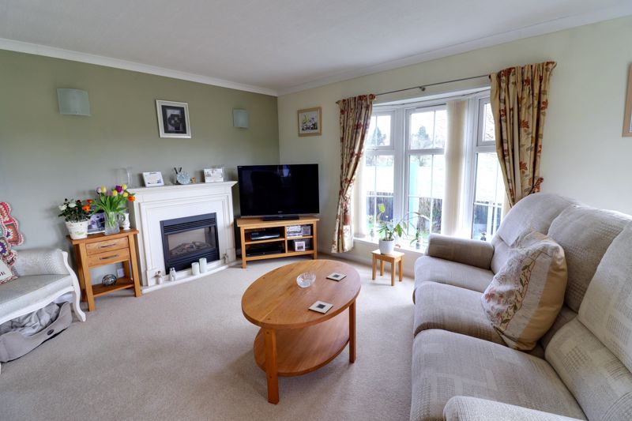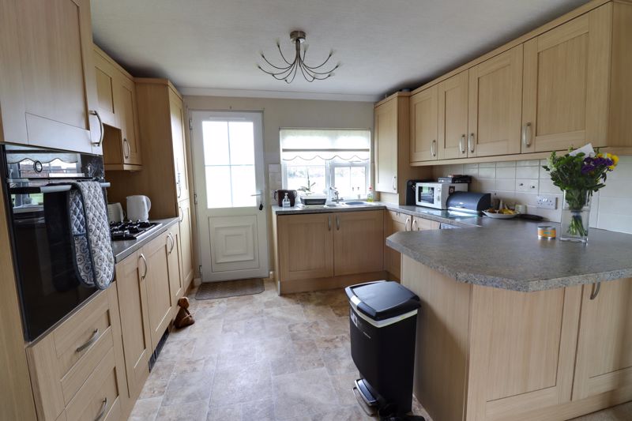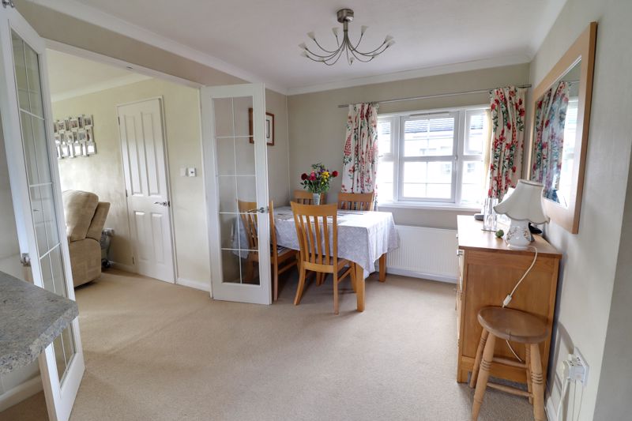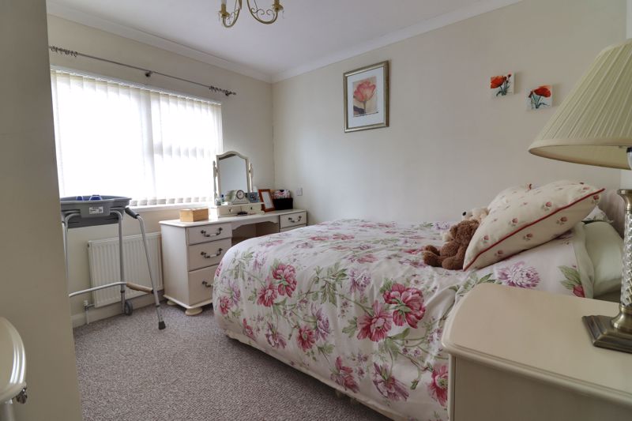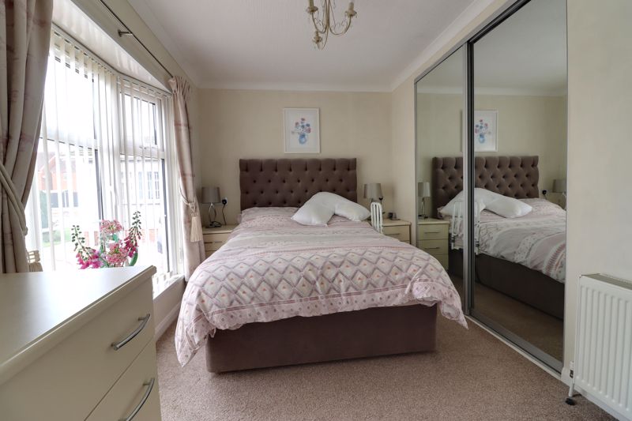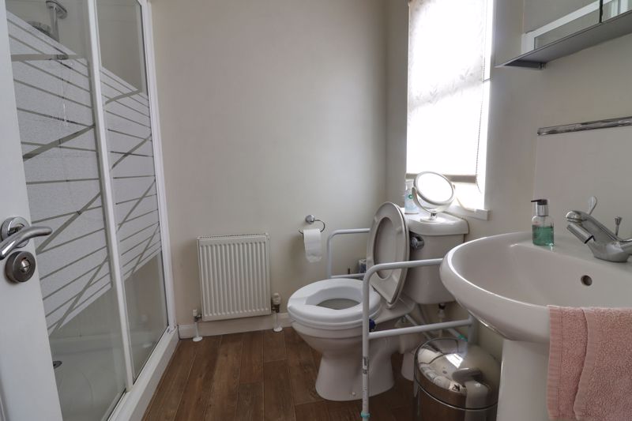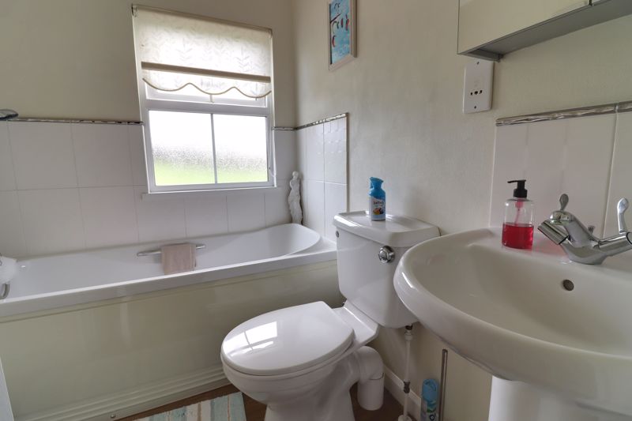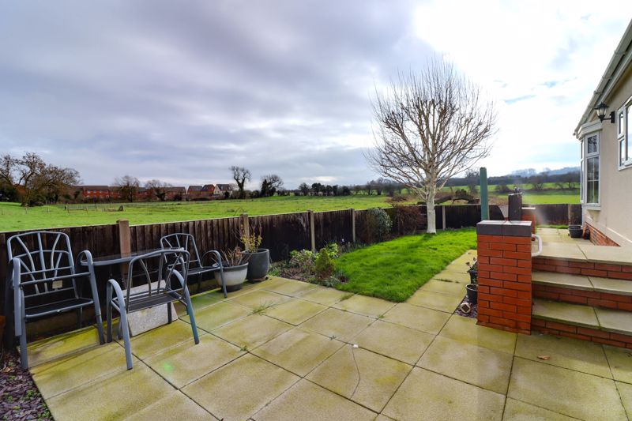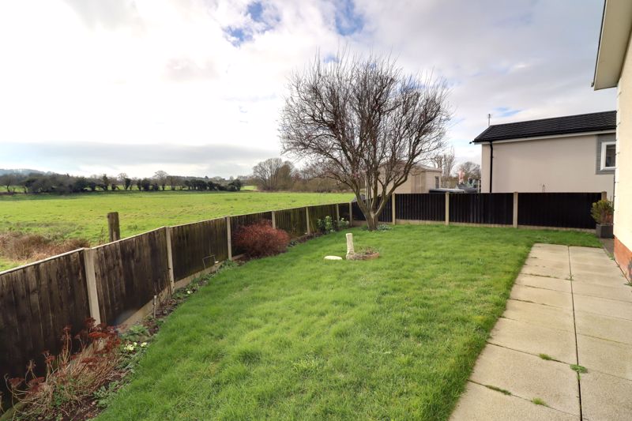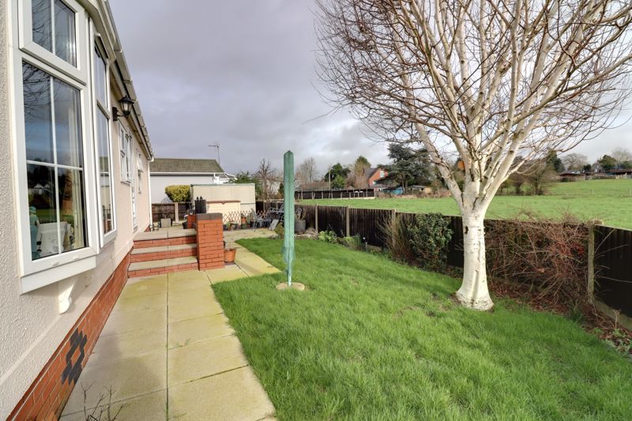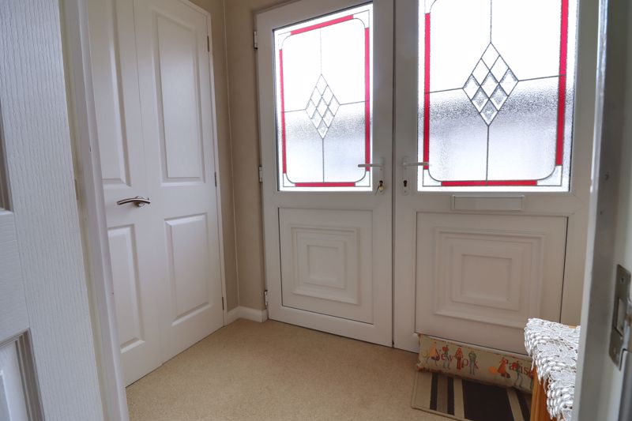Castle Grange Park Doxey, Stafford
£140,000
Castle Grange Park, Doxey, Stafford
Click to Enlarge
Please enter your starting address in the form input below.
Please refresh the page if trying an alternate address.
- Impressive Park Home For Over 55's
- Fantastic Rural Views
- Large Living Room with Study Room
- Modern Fitted Kitchen/Dining Room
- Two Double Bedrooms, En-Suite & Bathroom
- Block Paved Driveway & Gardens
Call us 9AM - 9PM -7 days a week, 365 days a year!
As the popular saying suggests, "an Englishman’s home is their castle," Well, whether man or women, this outstanding park home is certain to transform into a buyer's delightful palace. Positioned at the prime spot on the list of desirable locations, this property boasts breathtaking views to the rear and a tranquil garden perfect for relaxation. Situated within a small park exclusively for those over 55’s, this well-presented home features an entrance hall, spacious living room with an adjacent study area, a modern fitted kitchen/dining room, a bathroom, and two double bedrooms—one of which includes its own ensuite shower room. Outside, a block paved driveway, lawned side and rear garden, and patio offer a low maintenance yet inviting outdoor space.
Rooms
Entrance Hallway
Accessed through double glazed double doors, having a radiator and a useful cloaks cupboard.
Living Room
15' 1'' x 14' 6'' (4.60m x 4.42m)
A large & bright reception room enjoying dual-aspect views over neighbouring fields. The room features an electric fire set within a decorative surround, two radiators, and three double glazed windows.
Study
4' 1'' x 5' 2'' (1.25m x 1.57m)
A versatile area located off the living room, having a double glazed window, radiator, and space for a desk.
Kitchen & Dining Area
19' 5'' x 11' 0'' (5.91m x 3.36m)
Fitted with a modern and matching range of wall, base & drawer units with fitted work surfaces over incorporating an inset 1.5 bowl sink/drainer with chrome mixer tap, and a range of integrated/fitted appliances which include electric oven, hob with extractor above, fridge/freezer & washing machine. There is dual-aspect having double glazed windows to both the front & rear elevations, a double glazed rear door, and a radiator.
Inner Hallway
Having a loft access point & radiator.
Bedroom One
7' 7'' x 11' 10'' (2.30m x 3.60m)
A double bedroom, having a built-in double wardrobe, radiator, and double glazed bow window to the front elevation. A further internal door leads into the En-suite shower room.
En-suite (Bedroom One)
6' 9'' x 6' 0'' (2.07m x 1.83m) (maximum measurements)
Fitted with a white suite comprising of a low-level WC, a pedestal wash hand basin with mixer tap, and a tiled double shower cubicle fitted with a mains-fed shower. There is wood effect flooring, a radiator, and a double glazed window to the front elevation.
Bedroom Two
7' 7'' x 9' 11'' (2.31m x 3.02m)
A second double bedroom with a built-in wardrobe, radiator, and a double glazed window to the side elevation.
Bathroom
6' 7'' x 5' 6'' (2.0m x 1.68m)
Fitted with a white suite comprising of a low-level WC, a pedestal wash hand basin with mixer tap, and a panelled bath with mixer tap. There is wood effect flooring, a useful storage cupboard, radiator, and a double glazed window to the rear elevation.
Outside Front
The home occupies a lovely plot positioned at the end of the development and is approached over a large block paved driveway which provides ample off-street parking for vehicles, whilst gardens surrounding the property are laid mainly to lawn with paved seating areas.
ID Checks
Once an offer is accepted on a property marketed by Dourish & Day estate agents we are required to complete ID verification checks on all buyers and to apply ongoing monitoring until the transaction ends. Whilst this is the responsibility of Dourish & Day we may use the services of MoveButler, to verify Clients’ identity. This is not a credit check and therefore will have no effect on your credit history. You agree for us to complete these checks, and the cost of these checks is £30.00 inc. VAT per buyer. This is paid in advance, when an offer is agreed and prior to a sales memorandum being issued. This charge is non-refundable.
Location
Stafford ST16 1HQ
Dourish & Day - Stafford
Nearby Places
| Name | Location | Type | Distance |
|---|---|---|---|
Useful Links
Stafford Office
14 Salter Street
Stafford
Staffordshire
ST16 2JU
Tel: 01785 223344
Email hello@dourishandday.co.uk
Penkridge Office
4 Crown Bridge
Penkridge
Staffordshire
ST19 5AA
Tel: 01785 715555
Email hellopenkridge@dourishandday.co.uk
Market Drayton
28/29 High Street
Market Drayton
Shropshire
TF9 1QF
Tel: 01630 658888
Email hellomarketdrayton@dourishandday.co.uk
Areas We Cover: Stafford, Penkridge, Stoke-on-Trent, Gnosall, Barlaston Stone, Market Drayton
© Dourish & Day. All rights reserved. | Cookie Policy | Privacy Policy | Complaints Procedure | Powered by Expert Agent Estate Agent Software | Estate agent websites from Expert Agent


