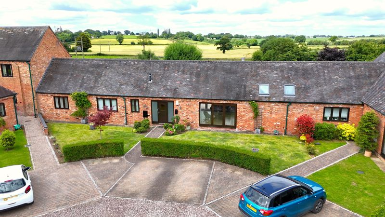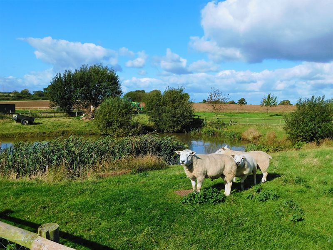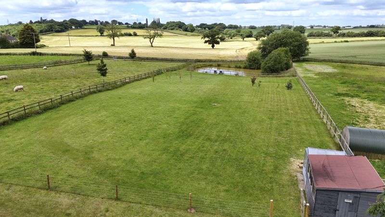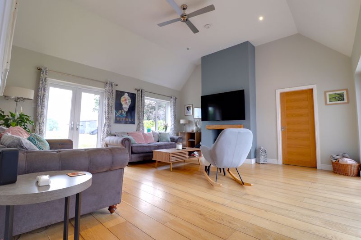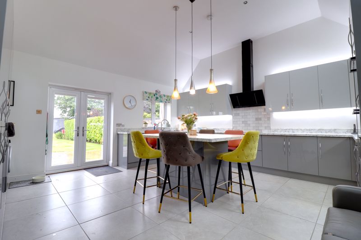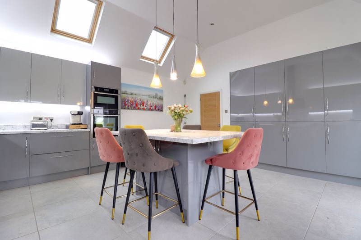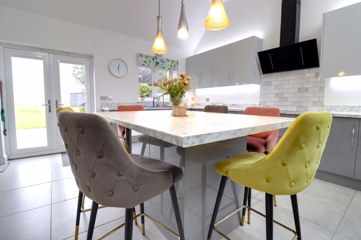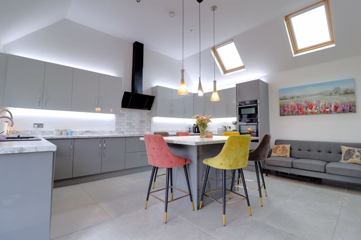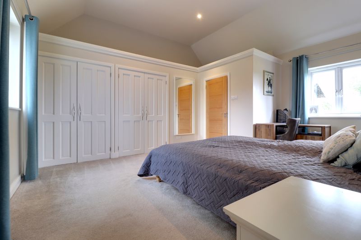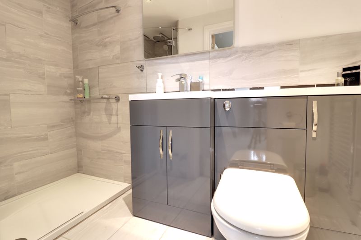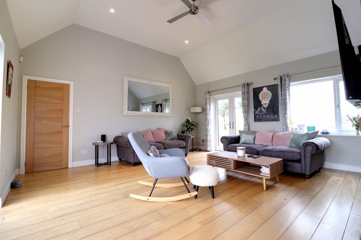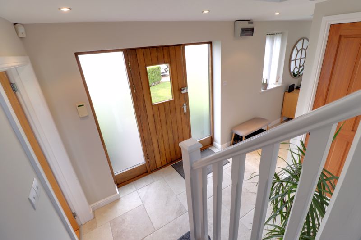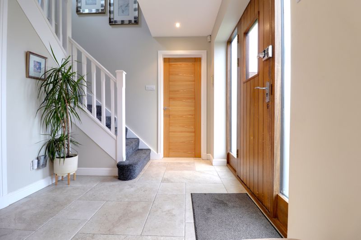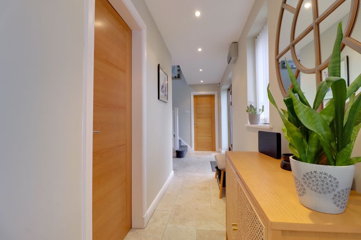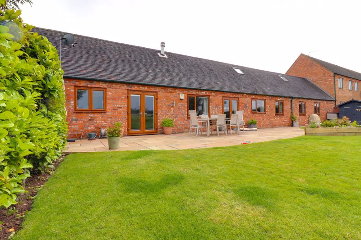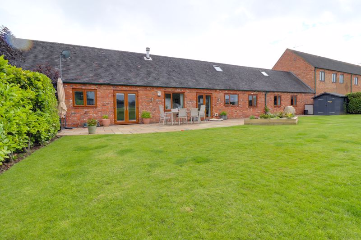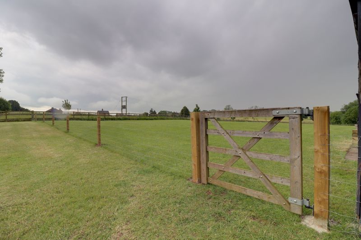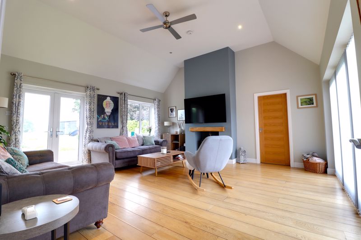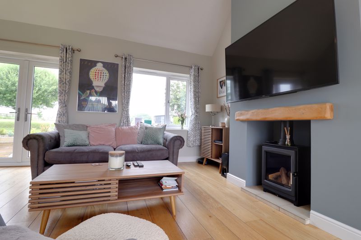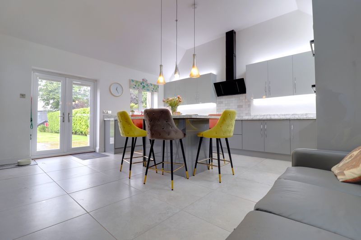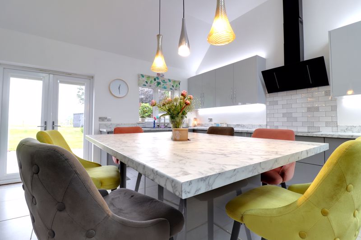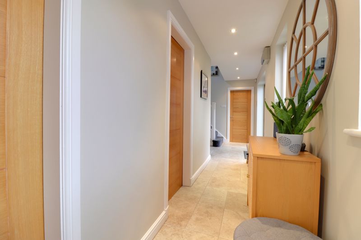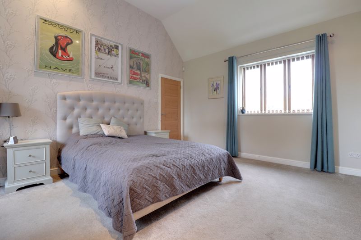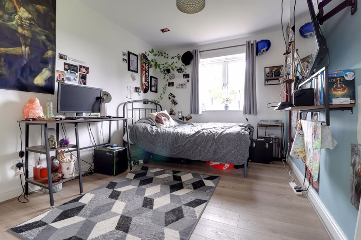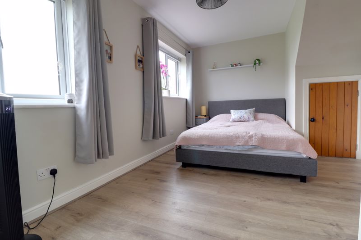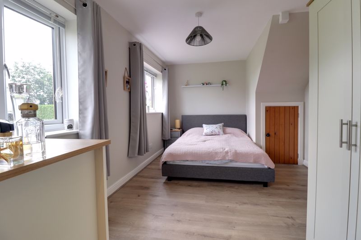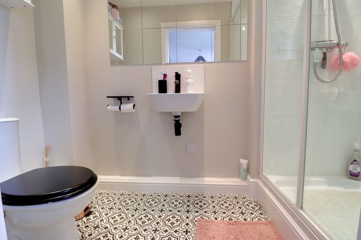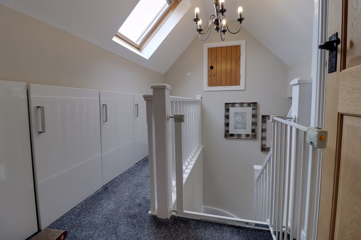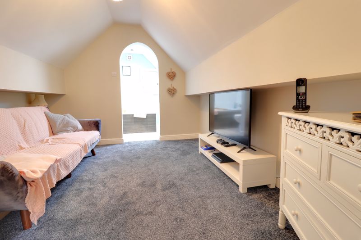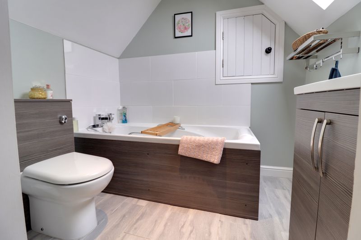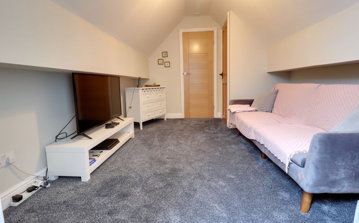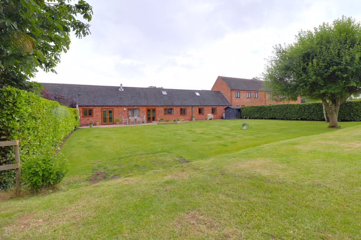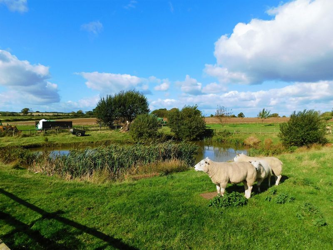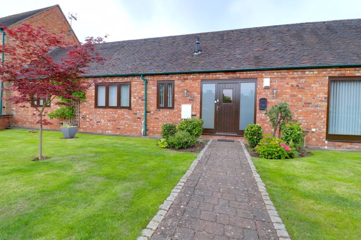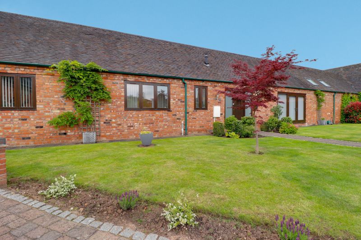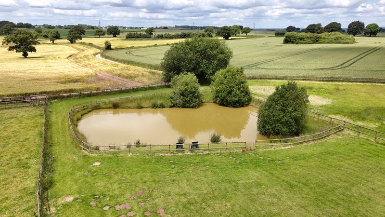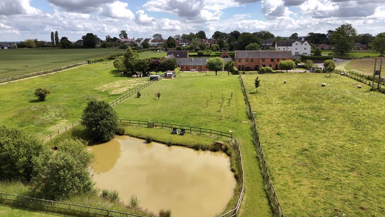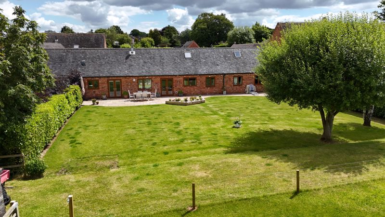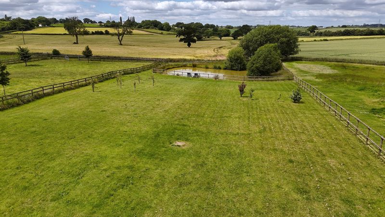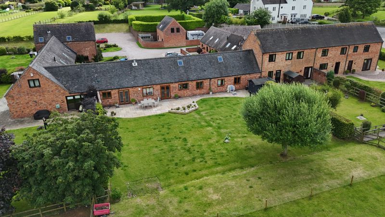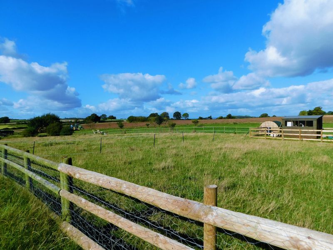Coppenhall Mews Coppenhall, Stafford
£650,000
Coppenhall, Hyde Lea, Staffordshire
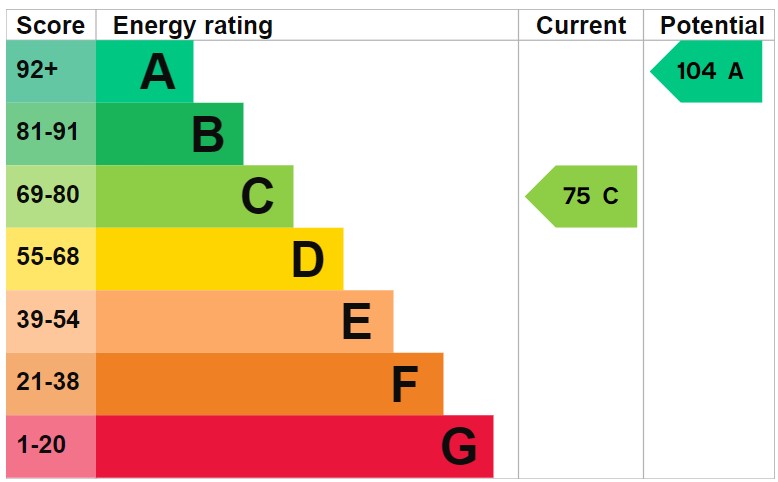
Click to Enlarge
Please enter your starting address in the form input below.
Please refresh the page if trying an alternate address.
- Stunning 4 Bedroom & 4 Bathroom Barn
- Paddock, Fishing Pool & Stunning Rural Vews
- Substantial Refitted Family Dining Kitchen
- Large Living Room With Double Doors
- Large Private Garden & Off Road Parking
- Highly Desirable Village, Great Commuter Links
Escape to the country with this spectacular barn conversion with PADDOCK measuring approximately 0.64 acres and a total plot size of around 0.85 acres! Sitting on the edge of the highly desirable Village of Coppenhall, is this beautiful four bedroom, four bathroom home. Impeccably appointed throughout, this property comprises a large lounge, spacious and refitted contemporary family kitchen diner, three double bedrooms, two en-suites and a shower room all to the ground floor whilst upstairs is a fourth bedroom with a further en-suite. Outside is allocated parking to the front on a communal courtyard, whilst there is an extensive rear garden to the rear, with paddock and fishing pool beyond. The property has magnificent far reaching views over the adjoining countryside whilst being in a very commutable and highly desirable location, so don't miss out as we all know that it's all about Location, Location, Location!
Rooms
Entrance Hallway
Spacious entrance hallway having down lighting, under floor heating, storage cupboard and stairs off to the first floor landing.
Guest Shower Room/W.C
Having a suite which includes a shower cubicle with fitted shower, wash hand basin and low level WC.
Lounge
17' 0'' x 17' 0'' (5.18m x 5.18m)
A substantial lounge with half pitched ceiling having under floor heating, opening into the chimney breast housing a log effect cast iron wood burner with oak mantle over. Double doors and a double glazed window gives views and access to the rear elevation.
Family Dining Kitchen
17' 1'' x 17' 2'' (5.21m x 5.23m)
Stunning refitted contemporary style family dining kitchen comprising of wall mounted units with under cupboard lighting, work top incorporating a one and a half bowl sink drainer with a mixer tap and separate hot/filtered water tap. Four ring induction hob with extractor over. Integrated double height fridge and freezer, integrated Neff combination oven/microwave and integrated Neff, slide and hide oven/grill. Matching base units with integrated dishwasher and washing machine. Central breakfast Island with base units, tiled floor, splash back tiling, double glazed window and French doors to the private garden and two skylight windows with built in blinds to the front elevation.
Bedroom One
15' 10'' x 16' 11'' (4.83m x 5.16m)
A double aspect, spacious main bedroom having fitted double wardrobes, under floor heating and double glazed windows to the front and rear elevation.
Ensuite Shower Room
Comprising of a double walk in shower cubicle housing a mains shower, contemporary rectangular wash hand basin with mixer tap and low level WC. Tiled floor, ceramic tiled walls and towel radiator.
Bedroom Two
14' 6'' x 9' 8'' (4.42m x 2.95m)
A further double room having under floor heating, storage cupboard and two double glazed windows to the rear elevation.
Ensuite Shower Room
Comprising of a shower cubicle with fitted shower, wash hand basin and low level WC. Heated towel rail and splash back tiling.
Bedroom Three
12' 8'' x 8' 8'' (3.86m x 2.64m)
Having under floor heating and double glazed window to the rear elevation.
First Floor Landing
Having an airing cupboard and storage into eaves space.
Bedroom Four
9' 8'' max x 11' 8'' max (2.95m x 3.56m)
Having built in wardrobe and skylight window to the rear elevation.
Ensuite Bathroom
Being refitted and having a suite which includes having bath with mixer tap, wash hand basin with vanity unit under and low level WC. Splash back tiling, radiator and sky light window to the rear elevation.
Outside
The property sits in a small courtyard of converted barns having designated parking to the front elevation. Large formal rear garden with seating area's and raised beds, rear access gate leading to the 0.64 acre paddock and fishing pool.
ID Checks
Once an offer is accepted on a property marketed by Dourish & Day estate agents we are required to complete ID verification checks on all buyers and to apply ongoing monitoring until the transaction ends. Whilst this is the responsibility of Dourish & Day we may use the services of MoveButler, to verify Clients’ identity. This is not a credit check and therefore will have no effect on your credit history. You agree for us to complete these checks, and the cost of these checks is £30.00 inc. VAT per buyer. This is paid in advance, when an offer is agreed and prior to a sales memorandum being issued. This charge is non-refundable.
Location
Stafford ST18 9BA
Dourish & Day - Stafford
Nearby Places
| Name | Location | Type | Distance |
|---|---|---|---|
Useful Links
Stafford Office
14 Salter Street
Stafford
Staffordshire
ST16 2JU
Tel: 01785 223344
Email hello@dourishandday.co.uk
Penkridge Office
4 Crown Bridge
Penkridge
Staffordshire
ST19 5AA
Tel: 01785 715555
Email hellopenkridge@dourishandday.co.uk
Market Drayton
28/29 High Street
Market Drayton
Shropshire
TF9 1QF
Tel: 01630 658888
Email hellomarketdrayton@dourishandday.co.uk
Areas We Cover: Stafford, Penkridge, Stoke-on-Trent, Gnosall, Barlaston Stone, Market Drayton
© Dourish & Day. All rights reserved. | Cookie Policy | Privacy Policy | Complaints Procedure | Powered by Expert Agent Estate Agent Software | Estate agent websites from Expert Agent


