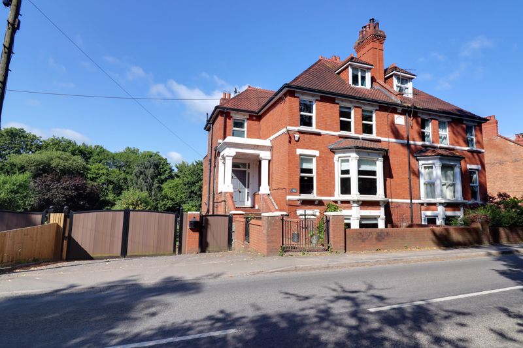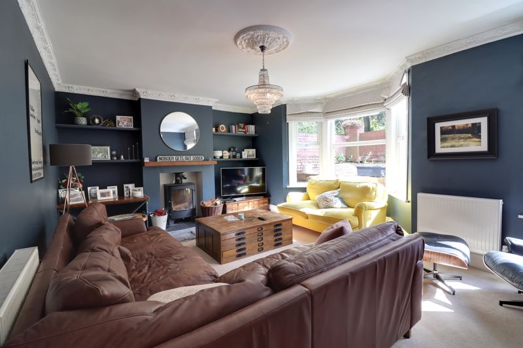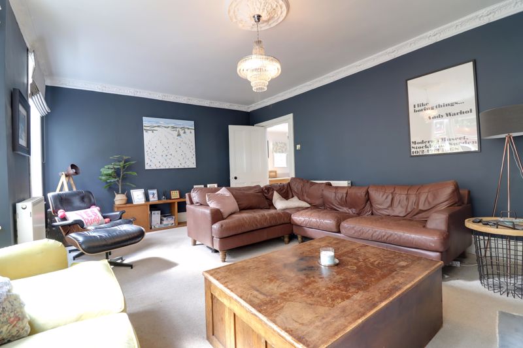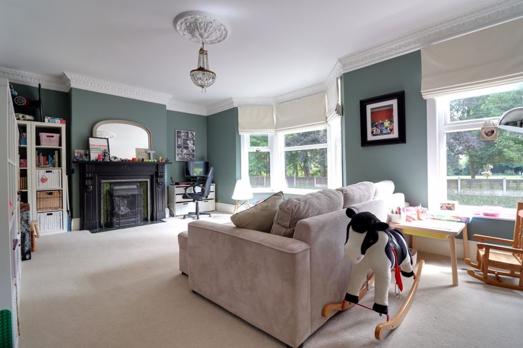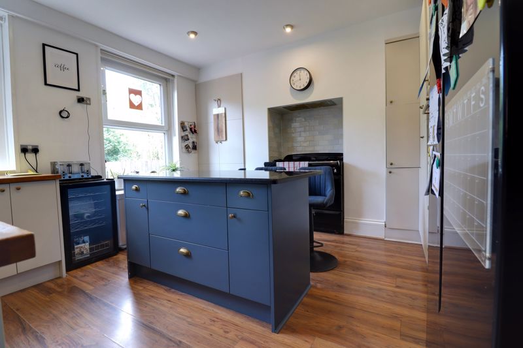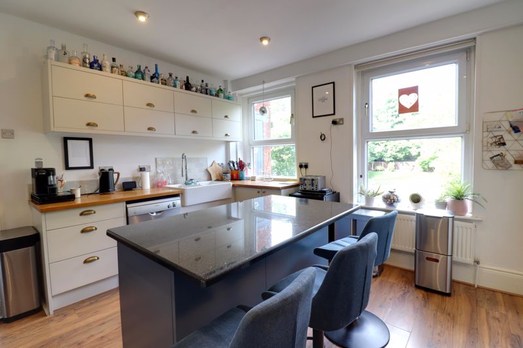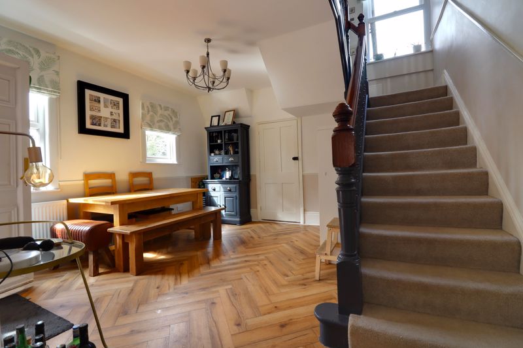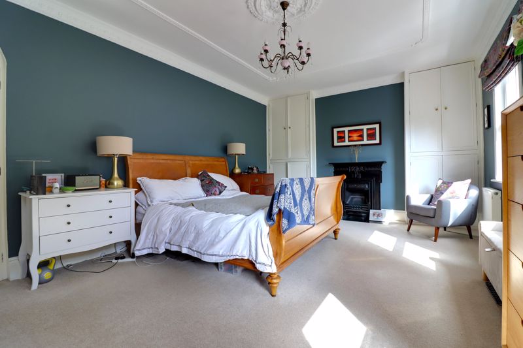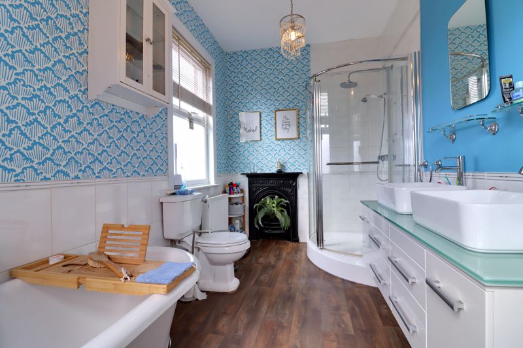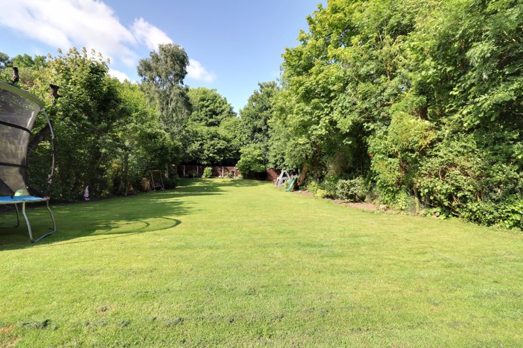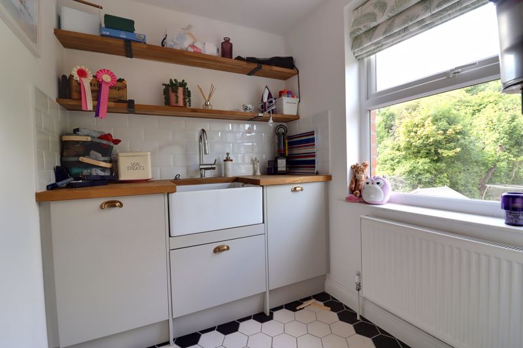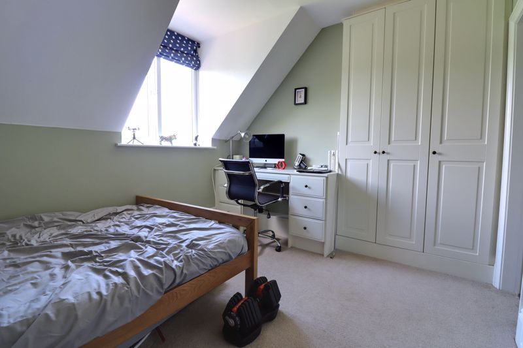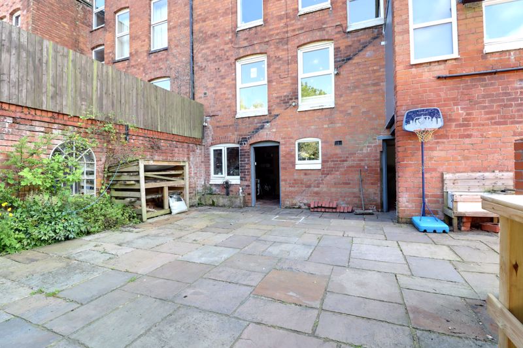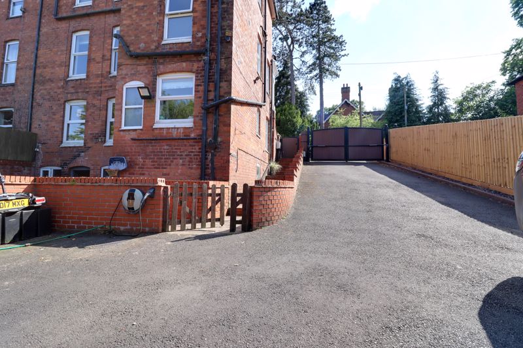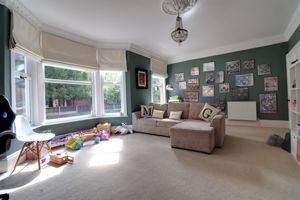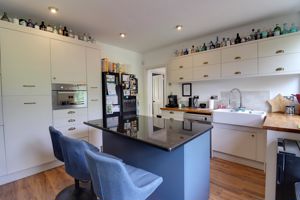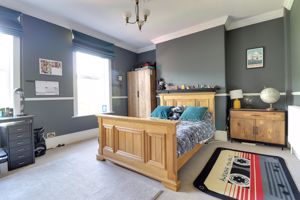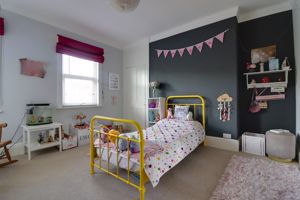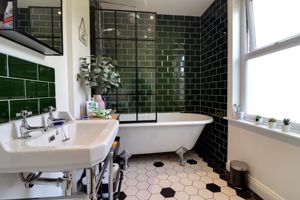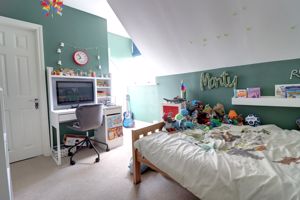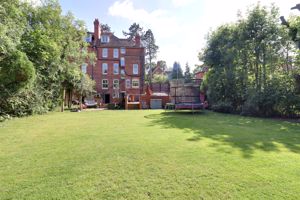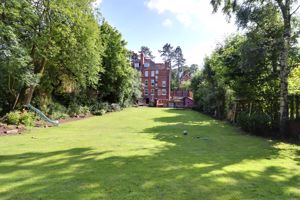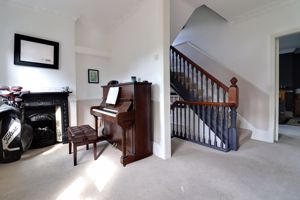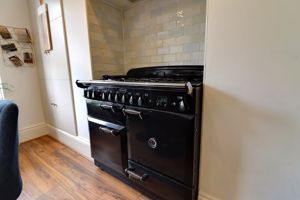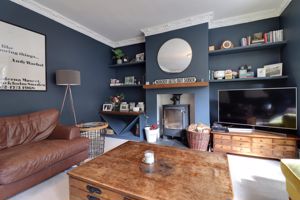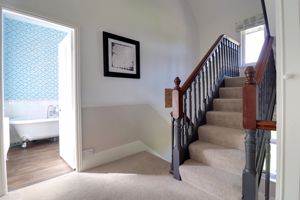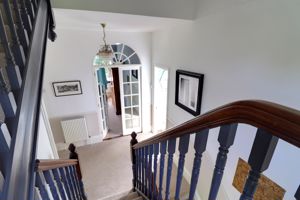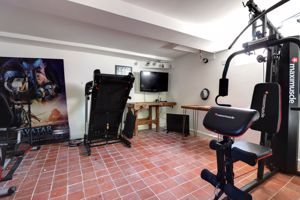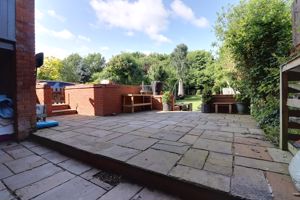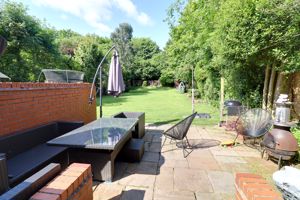Newport Road Gnosall, Stafford
£610,000
Newport Road, Gnosall, Staffordshire

Click to Enlarge
Please enter your starting address in the form input below.
Please refresh the page if trying an alternate address.
- Stunning & Substantial Victorian Residence
- Extending To Over Four Floors, Perfect For A Large Family
- Five Bedrooms Three Reception Rooms & Kitchen
- Two Family Bathrooms & En-suite
- Very Large Private Rear Garden, Cellar, Gym & Driveway
- Located In The Highly Desirable Village Of Gnosall
Call us 9AM - 9PM -7 days a week, 365 days a year!
The Hawthorns is an impressive period family home offering extensive, well-proportioned accommodation throughout, perfect for modern family living households. This bespoke property beautifully blends character features with contemporary fixtures and fittings. The lower ground floor comprises a large sitting room, a dining room, a utility room, and a breakfast kitchen. On the ground floor, you'll find a spacious entrance hall, a study, a second sitting room, and a bathroom. The first floor features two double bedrooms and a family bathroom, while the second floor offers two additional double bedrooms with a Jack & Jill en-suite accessible from both bedrooms. Externally, The Hawthorns boasts a gated driveway with ample parking, a large enclosed rear garden, and access to two sizable cellar rooms. Located in the charming village of Gnosall, this property benefits from excellent commuter links to the M54 and M6, and is a short commute to Stafford mainline station. Gnosall offers a range of amenities including doctors, primary schools and pubs. Don't miss this unique opportunity to own a characterful and versatile family home. Contact us today to arrange a viewing.
Rooms
Lower Ground Floor
Lower Ground Floor Entrance Porch
Having access through and double glazed solid oak entrance door with quarry tiled floor and giving access to that main entrance door.
Boot Room
6' 11'' x 5' 9'' (2.11m x 1.74m)
A useful storage area having a wall mounted electric heater.
Dining Room
13' 8'' x 14' 0'' (4.16m x 4.26m)
The spacious dining room has a staircase leading up to the first floor elevation, herringbone effect wooden floor, understairs storage cupboard, radiator and two double glazed windows to the side elevation.
Sitting Room
20' 11'' x 13' 0'' (6.38m x 3.95m)
A large sitting room having a multi fuel stove set into the chimney breast and having a slate hearth, two radiators, original coving and a double glazed window and further double glazed bay window front elevation.
Kitchen
13' 3'' x 12' 3'' (4.04m x 3.74m)
Having a range of matching base and eye level units and fitting work surfaces with an inset Butler style twin bowl sink with chrome mixer tap. There are a range of built-in appliances including an oven, microwave oven, six ring gas hob and a cooker hood over. There is a kitchen island with fitted breakfast bar and space for further appliances, wood effect laminate flooring, radiator and double glazed window to the rear elevation.
Utility Room
10' 2'' x 10' 2'' (3.10m x 3.10m)
A useful utility room having base units and wooden worksurfaces with an inset Butler style sink with chrome mixer tap, radiator, tiled flooring and a double glazed window to the rear elevation.
Ground Floor Accommodation
Main Entrance Hall
|Having access through an entrance door with a double glazed side panel, decorative cast iron fire set into the chimney breast with a timber surround, a staircase leads up to the first floor elevation and double glazed windows so the side elevation.
Living Room
15' 5'' x 21' 0'' (4.70m x 6.39m)
A spacious main reception room having an original fire set into the chimney breast having an marble fire surround with a tiled hearth. Radiator, original coving, double glazed away window and a further double glazed window elevation.
Bedroom Two
13' 2'' x 14' 10'' (4.01m x 4.51m)
A spacious double bedroom having an open fire set within the chimney breast having an original surround, radiator and two double glazed windows to the rear elevation.
Bathroom
5' 10'' x 9' 8'' (1.77m x 2.94m)
Having a white suite comprising of a free standing bath with mains shower over, glazed screen and chrome mixer tap, wash hand basin with chrome taps and close coupled WC. Tiled floor with underfloor heating, part tiled walls and double glazed window rear elevation.
First Floor Accommodation
First Floor Landing
Having a storage covered and stars leading up to the second floor elevation, radiator and double glazed window to the rear elevation.
Bedroom One
13' 5'' x 19' 9'' (4.10m x 6.03m)
A large double bedroom having an original fire set into the chimney breast having a tiled hearth, two built-in wardrobes set into the recess, radiator, original coving and three double glazed windows to the front elevation.
Bedroom Three
13' 7'' x 12' 11'' (4.14m x 3.94m)
A further double bedroom having a storage cupboard built into the recess, radiator and two double glazed windows the rear elevation.
Family Bathroom
12' 8'' x 7' 5'' (3.86m x 2.25m)
Having a white suite including a free standing bath with chrome mixer tap and shower attachment over, separate shower cubicle with mains shower and glazed screen, ‘his and hers’ sink set within a vanity unit with cupboards beneath and chrome mixer taps. Original cast iron fire surround set into the chimney breast, wood laminate flooring, radiator and double glazed windows to the front and side elevation.
Second Floor Accommodation
Second Floor Landing
Having access to eaves storage which is boarded.
Bedroom Four
9' 1'' x 13' 7'' (2.77m x 4.14m)
A fourth double bedroom having a radiator, useful storage cupboard set within the recess and a double glazed window to the front elevation. Please note the room has restricted head-height to part of the room.
Bedroom Five
9' 7'' x 11' 9'' (2.91m x 3.59m)
A fifth double bedroom having a fitted double wardrobe, radiator and the double glazed window to the rear elevation.
Jack & Jill Ensuite Shower Room
5' 10'' x 4' 6'' (1.79m x 1.36m)
A Jack and Jill style ensuite shower room which serves bedroom four and bedroom five and having a suite which includes a shower cubicle with a mains shower and glazed screen, wash hand basin set into a vanity unit with chrome mixer tap and a cupboard beneath and a close couple WC. Tiled effect flooring and part tiled walls.
Basement Level
Log Store
A useful log store.
Gym
11' 9'' x 13' 5'' (3.59m x 4.08m)
Having useful ceiling storage area, quarry towel flooring power, lighting and double glazed window to the side elevation.
Cellar
12' 11'' x 14' 10'' (3.93m x 4.53m)
A versatile room having power and lighting, quarry tiled floor and a double glazed window to the rear elevation.
Outside - Front
The property is approached over a driveway with access through electric double gates with an additional personal gate which gives access to the lower ground floor accommodation and leads to the rear elevation. There is a secondary access, through a black iron gate, which leads to the main entrance door there is also a courtyard style front garden.
Outside - Rear
The rear garden is approached over a large driveway which provides ample off-road parking for several vehicles and having brick steps leading to a picket style gate with brick steps leading to a large, manicured garden which has an array of mature shrubs, trees and flowers. In addition, there is a large, paved seating area which gives access into log stores, cellar and the gym. At the end of the garden there is a wooden gate which leads to a communal rear path.
ID Checks
Once an offer is accepted on a property marketed by Dourish & Day estate agents we are required to complete ID verification checks on all buyers and to apply ongoing monitoring until the transaction ends. Whilst this is the responsibility of Dourish & Day we may use the services of MoveButler, to verify Clients’ identity. This is not a credit check and therefore will have no effect on your credit history. You agree for us to complete these checks, and the cost of these checks is £30.00 inc. VAT per buyer. This is paid in advance, when an offer is agreed and prior to a sales memorandum being issued. This charge is non-refundable.
Location
Stafford ST20 0BL
Dourish & Day - Stafford
Nearby Places
| Name | Location | Type | Distance |
|---|---|---|---|
Useful Links
Stafford Office
14 Salter Street
Stafford
Staffordshire
ST16 2JU
Tel: 01785 223344
Email hello@dourishandday.co.uk
Penkridge Office
4 Crown Bridge
Penkridge
Staffordshire
ST19 5AA
Tel: 01785 715555
Email hellopenkridge@dourishandday.co.uk
Market Drayton
28/29 High Street
Market Drayton
Shropshire
TF9 1QF
Tel: 01630 658888
Email hellomarketdrayton@dourishandday.co.uk
Areas We Cover: Stafford, Penkridge, Stoke-on-Trent, Gnosall, Barlaston Stone, Market Drayton
© Dourish & Day. All rights reserved. | Cookie Policy | Privacy Policy | Complaints Procedure | Powered by Expert Agent Estate Agent Software | Estate agent websites from Expert Agent

