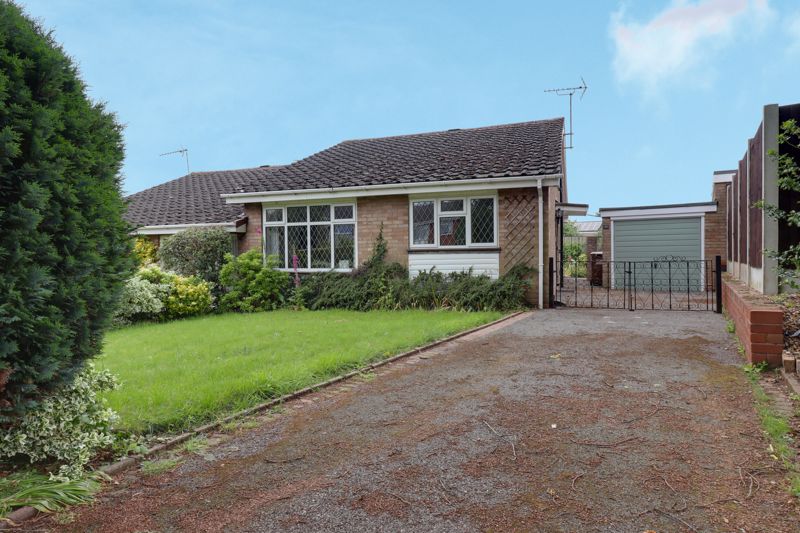Lindenbrook Vale Wildwood, Stafford
£225,000
Lindenbrook Vale, Wildwood, Stafford

Click to Enlarge
Please enter your starting address in the form input below.
Please refresh the page if trying an alternate address.
- Two Bedroom Semi Detached Bungalow
- Good Sized Living/Dining Room
- Fitted Kitchen & Shower Room
- Ample Off Road Parking & Single Garage
- Small & Well Regarded Cul-De-Sac Location
- Close To Shops, Amenities & Bus Routes
Call us 9AM - 9PM -7 days a week, 365 days a year!
Check out this amazing semi-detached bungalow we've just unveiled from our Mary Poppins magic carpet bag! This supercalifragilisticexpialidocious property is offered with no upward chain and is situated in a highly desirable residential area. Conveniently located in a cul-de-sac with nearby shops, bus routes, and Cannock Chase, you won't want to miss out on this opportunity! The bungalow features ample off-road parking, a single garage, and gardens both in the front and rear. Inside, you'll find an entrance hallway, a spacious living/dining room, a kitchen, two bedrooms, and a shower room. Call us now to arrange a viewing!
Rooms
Entrance Hall
Approached through a double glazed front entrance door and having wood effect flooring, a radiator, access to loft space and two useful storage cupboards.
Living/Dining Room
20' 5'' x 10' 6'' (6.23m x 3.20m)
A spacious and light reception room having coving, Adams style fire surround with marble effect inset and hearth housing a flame effect electric fire, wood effect flooring, two radiators and a double glazed window to the front elevation.
Kitchen
10' 1'' x 8' 11'' (3.07m x 2.73m)
Fitted with a matching range of wall, base and drawer units with work surfaces over to three sides incorporating an inset sink with drainer and mixer tap. There is space and plumbing to accommodate appliances including space for a slot-in cooker and having splashback tiling, wood effect flooring and a double glazed window to the front elevation.
Bedroom One
13' 4'' into wardrobes x 9' 9'' (4.07m into wardrobes x 2.96m)
A good size double bedroom featuring fitted bedroom furniture comprising of double height double wardrobes and having coving, wood effect flooring a radiator and a double glazed window to the rear elevation.
Bedroom Two
10' 0'' x 10' 0'' (3.05m x 3.06m)
A second double bedroom having wood effect flooring, a radiator and a double glazed window to the rear elevation.
Shower Room
6' 3'' x 5' 11'' (1.91m x 1.80m)
Fitted with a white suite comprising of a WC, a pedestal wash hand basin and a open shower area with mains shower and folding glass shower screen. The room also has a radiator, wood effect flooring and a double glazed window to the side elevation.
Exterior
The property is positioned at the end of a small and quiet Cul-de-Sac approached via a tarmacadam block edged driveway providing off-road parking and access via secure wrought iron gates to the rear and single brick built garage. The front garden is of a good size having well stocked borders. The rear garden is laid mainly to concrete paving for ease of maintenance, again having well stocked borders and flowerbeds.
Garage
A brick built detached garage having an up and over vehicular access door to the front elevation, window to the side elevation and benefiting from both power and lighting.
Location
Stafford ST17 4QN
Dourish & Day - Stafford
Nearby Places
| Name | Location | Type | Distance |
|---|---|---|---|
Useful Links
Stafford Office
14 Salter Street
Stafford
Staffordshire
ST16 2JU
Tel: 01785 223344
Email hello@dourishandday.co.uk
Penkridge Office
4 Crown Bridge
Penkridge
Staffordshire
ST19 5AA
Tel: 01785 715555
Email hellopenkridge@dourishandday.co.uk
Market Drayton
28/29 High Street
Market Drayton
Shropshire
TF9 1QF
Tel: 01630 658888
Email hellomarketdrayton@dourishandday.co.uk
Areas We Cover: Stafford, Penkridge, Stoke-on-Trent, Gnosall, Barlaston Stone, Market Drayton
© Dourish & Day. All rights reserved. | Cookie Policy | Privacy Policy | Complaints Procedure | Powered by Expert Agent Estate Agent Software | Estate agent websites from Expert Agent





























