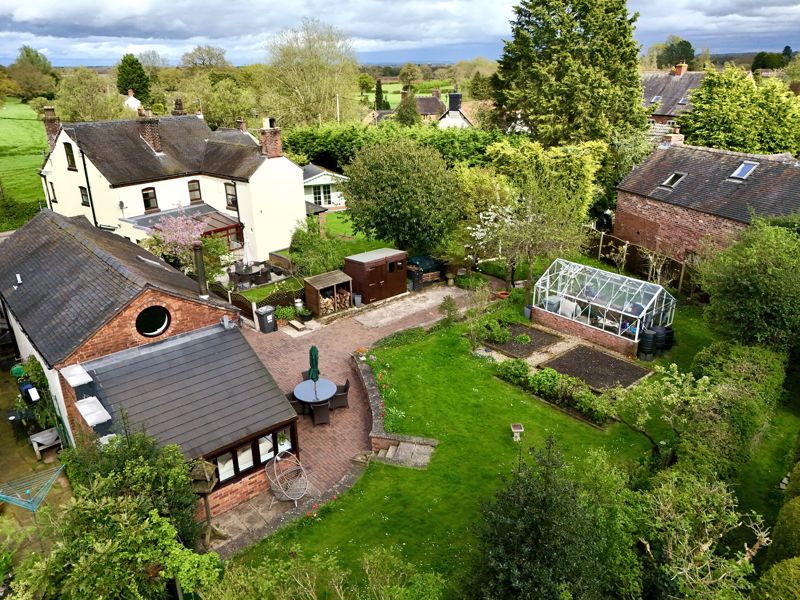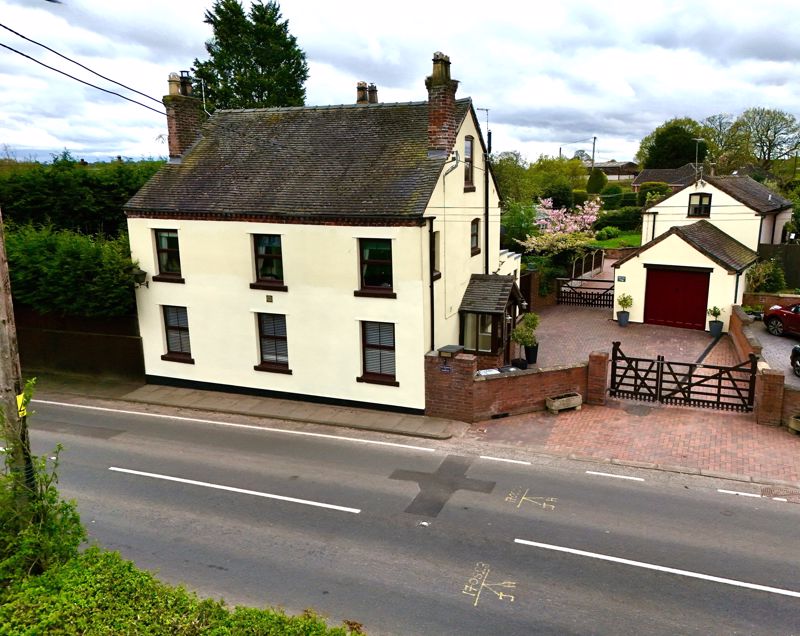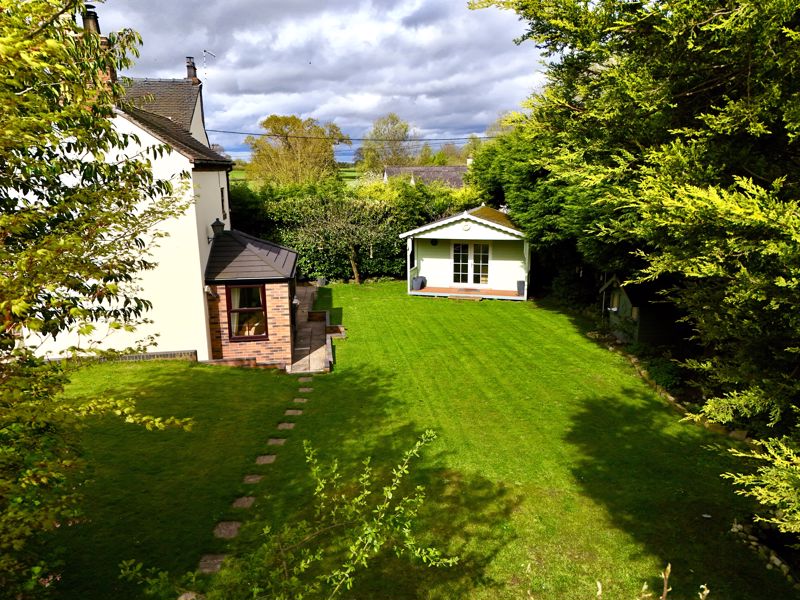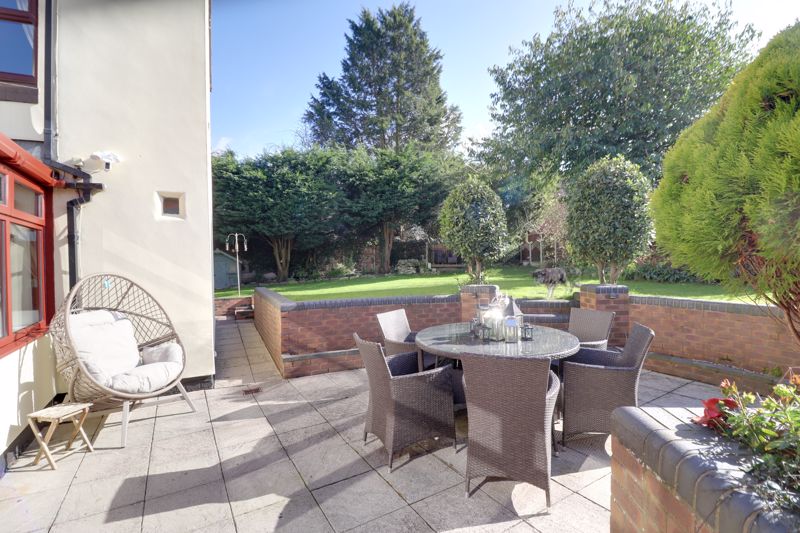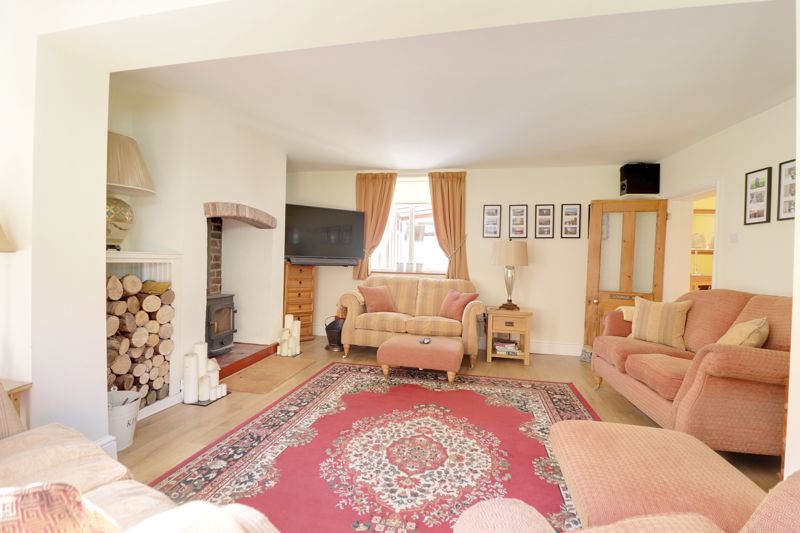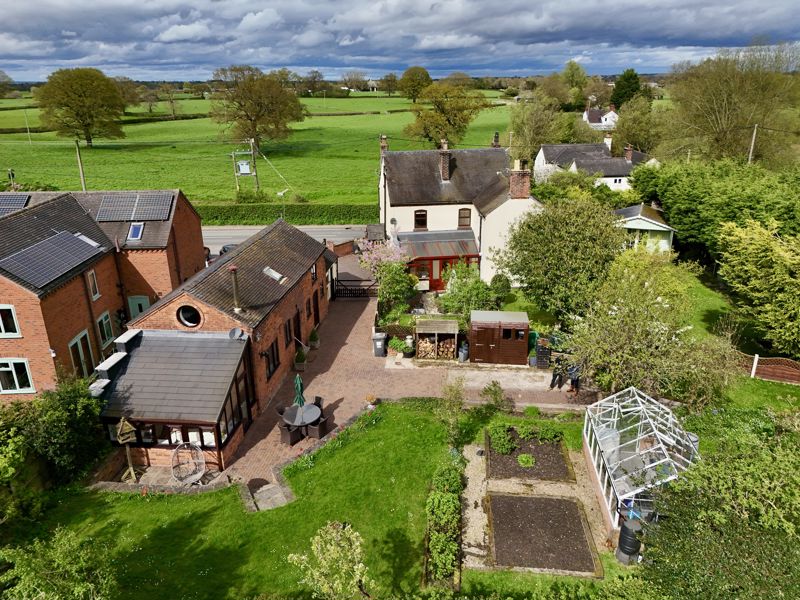Woore Road Audlem, Crewe
£735,000
Woore Road, Audlem, Crewe
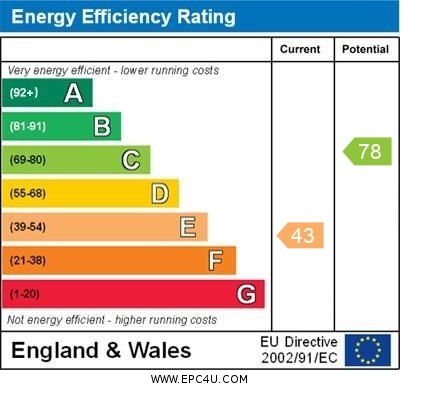
Click to Enlarge
Please enter your starting address in the form input below.
Please refresh the page if trying an alternate address.
- Individual & Well Presented Detached House
- Separate Detached Self Contained Two Bedroom Annexe
- Large Bespoke Family Dining Kitchen
- Comfortable Living Room With Log Burner & Conservatory
- Four Double Bedrooms
- En-Suite, Guest WC & Family Bathroom With Sauna
Call us 9AM - 9PM -7 days a week, 365 days a year!
Homes with a fully self contained detached annexe are rarely on the market for long so this fantastic detached house with converted barn annexe is bound to be very popular. We know how difficult it can be for first time buyers to get onto the housing ladder and equally how much the cost of care can be for an elderly relative, so this could be the answer. The main home is a traditional three storey property which has lots of charm and character but with updated fittings where you would want. Comprising hallway, living room with wood burner, large conservatory, stunning large dining kitchen, separate utility, guest WC and boot room all to the ground floor. Upstairs there are three double bedrooms, en-suite shower room and family bathroom with sauna. The upper floor has a large bedroom running the full width of the home. Set in mature landscaped private gardens, there is ample space for family get togethers or to relax.
Rooms
Location and Amenities
The property is situated on the fringe of the village centre of Audlem. Audlem, located along the scenic Shropshire Union Canal, boasts a historic stretch featuring fifteen locks, ingeniously crafted by the renowned Thomas Telford. Within Audlem itself, residents find convenient access to everyday necessities, courtesy of its local shops, restaurant, cafes, public houses, and medical centre. For a broader range of amenities and services, residents can venture to Nantwich, just 7 miles away, where they'll find an array of High Street retailers, banks, restaurants, leisure facilities, and supermarkets. Those seeking efficient transportation options will appreciate the proximity of Crewe Station, a mere 11 miles away, offering swift intercity connections including a 90-minute journey to London Euston and a 40-minute trip to Manchester. Additionally, access to the M6 motorway (junction 16) is conveniently situated 11 miles away, while Manchester Airport is approximately 40 miles distant. In terms of education, Audlem is within close travel to reputable primary school, rated as 'Ofsted Good' and Brine Leas High School/BL6 Sixth Form. Sporting enthusiasts will find ample opportunities for recreation facilities all available in Audlem.
Entrance porch
Accessed via a part double glazed front door with double glazed windows to the front and side. Quarry tiled floor and a double glazed door leading into the hallway.
Inner Hallway
Doors off to the utility and separate guest WC. Radiator and part glazed door opens to the main hallway.
Guest WC
6' 11'' x 4' 0'' (2.1m x 1.23m)
Fitted with a contemporary white suite comprising low level WC and wash basin. Chrome heated towel rail and obscure double glazed window to the side.
Utility
6' 8'' x 6' 11'' (2.02m x 2.1m)
Fitted with base and wall unit, work surface and Belfast sink with mixer tap over. Space and plumbing for washing machine, oil fired central heating boiler, part tiled walls and tiling to the floor.
Main Hallway
11' 1'' x 11' 1'' (3.38m x 3.38m)
A large central reception area with inset ceiling lighting, built in cupboards and drawers central heating radiator and the stairway leads to the first floor accommodation.
Living Room
18' 4'' x 15' 11'' (5.60m x 4.85m)
A lovely room which has an inset log burner set on a raised hearth with log store to the side. Radiator, double glazed window looks into to the conservatory and a double glazed double doors onto to the garden and double glazed windows to the front, side and rear.
Conservatory
A spacious room overlooking the rear garden having radiator, double glazed windows to the side and rear and double glazed double doors open to the garden.
Kitchen & Dining Area
12' 5'' x 27' 6'' (3.78m x 8.38m)
Fitted with a range of bespoke base and wall units, granite work surfaces with double bowl sink with mixer tap over and etched drainer to the worktop and under wall unit lighting. Integrated appliances include fridge/freezer, range style oven with cooker hood over with canopy surround. A matching central island with granite work surface. Part tiled walls, two window seats to the front. To the family/dining area is an inset log burner stove, radiator, ceiling coving and three glazed windows to the front.
Inner Hallway
A small inner hallway links the main hall to the alternative entrance/boot room.
Boot Room
7' 11'' x 10' 6'' (2.41m x 3.21m)
Having double glazed door opening from the front with a quarry tiled floor.
First Floor Landing
11' 1'' x 15' 3'' (3.38m x 4.65m)
An 'L' shape landing with further staircase off to the second floor. Radiator and double glazed window to the side.
Bedroom One
12' 6'' x 17' 1'' (3.8m x 5.2m)
A generous sized double bedroom with two radiators and two double glazed windows to the front and a double glazed window to the side.
En-Suite (Bedroom One)
3' 7'' x 10' 10'' (1.1m x 3.31m)
Fitted with a contemporary white suite comprising shower cubicle with chrome shower incorporating hand held attachment and rainfall shower head over and sliding glazed screen. Pedestal wash basin and low level WC. Tiling to the walls, chrome heated towel rail, inset ceiling lighting and double glazed window to the side.
Bedroom Two
15' 11'' x 11' 7'' (4.84m x 3.54m)
Another generous sized bedroom with exposed floor boards, radiator and double glazed windows to two sides.
Bedroom Three
12' 6'' x 10' 6'' (3.81m x 3.2m)
A further double bedroom with radiator and double glazed window to the front.
Bathroom
11' 1'' x 7' 1'' (3.38m x 2.17m)
Fitted with a white suite comprising shower cubicle with mains fed chrome shower with hand held attachment and rainfall shower head over and glazed screen. Panelled bath with shower attachment over, pedestal wash basin, low level WC. Tiling to the walls, inset ceiling lighting, heated towel rail and two double glazed windows to the rear elevation. Located off the bathroom is a Sauna.
Second Floor Bedroom Four
16' 3'' x 27' 1'' (4.96m x 8.26m)
This large bedroom is ideal for a teenager as there is lots of space and includes a study area. There is a walk in wardrobe and additional storage, two radiators and double glazed windows to two sides.
Externally
A set of five bar gates open onto a block paved driveway with further five bar gate opening into the main rear garden. Adjacent to Field View Cottage (annexe) there is again a block paved area which if needed provides extra parking. The rear garden is mostly lawned and extends to the side and there is a variety of established mature trees, shrubbery and bushes throughout the garden. There is a lovely paved sun terrace, greenhouse, log store and a detached office which has power and lighting and is insulated which could offer a variety of family uses or office
Field View Cottage (Annexe)
Although the annexe is ideal for an older family member, the self contained annexe also has the potential as an Airbnb or office.
Kitchen (Annexe)
9' 11'' x 8' 4'' (3.02m x 2.55m)
Fitted with a range of base and wall units, work surfaces and one and a half bowl stainless steel sink with mixer tap over. Integrated electric oven and four ring electric hob with cooker hood over. Part tiling to the walls, radiator, double glazed window to the side elevation and a double glazed door to the garden. The kitchen is central to the annexe and has doors off to the lounge, shower room and utility.
Utility (Annexe)
8' 1'' x 13' 2'' (2.47m x 4.02m)
Fitted with base and wall units and work surface. Space for fridge/freezer and washing machine. Oil central heating boiler. Part tiling to the walls, double glazed door opens to the garden and double glazed window to the side.
Bedroom Two (Annexe)
Radiator and double glazed window to the side.
Living Room (Annexe)
13' 3'' x 8' 11'' (4.04m x 2.71m)
A lovely feature to the cosy room is the log burner located to one corner of the room. Double glazed window to the side. A staircase leads up to the mezzanine landing over the living room.
Sun Room (Annexe)
13' 0'' x 10' 5'' (3.95m x 3.18m)
This lovely room which has double glazed windows to the side and rear elevations providing lots of natural light and overlooks the rear garden and a double glazed door opens onto the garden..
Shower Room (Annexe)
9' 10'' x 4' 1'' (3.0m x 1.25m)
Fitted with a contemporary white suite comprising walk-in shower with chrome shower and shower screen, vanity wash basin and inset low level WC with additional cupboards and drawers to the side. Tiling to the walls walls and chrome heated towel rail.
Mezzanine Landing (Annexe)
13' 0'' x 8' 11'' (3.96m x 2.71m)
Having a feature circular double glazed window to the rear elevation and providing access to the main bedroom, walk-in wardrobe and cloakroom via an inner landing area.
Bedroom One (Annexe)
13' 3'' x 14' 1'' (4.04m x 4.30m)
A large main bedroom which has exposed beams to the ceiling, radiator and double glazed window to the front and side.
Walk-In Wardrobe (Annexe)
10' 4'' x 4' 6'' (3.15m x 1.37m)
Again having exposed beam and double glazed skylight window.
Cloakroom (Annexe)
10' 2'' x 4' 5'' (3.10m x 1.35m)
Fitted with a vanity wash basin and low level WC. Radiator and shelving.
Agents Note
The displayed EPC is for the main residence. The annexe has its own Energy Performance Certificate which has an energy rating of 'D' (Current 56, Potential 97).
ID Checks
Once an offer is accepted on a property marketed by Dourish & Day estate agents we are required to complete ID verification checks on all buyers and to apply ongoing monitoring until the transaction ends. Whilst this is the responsibility of Dourish & Day we may use the services of MoveButler, to verify Clients’ identity. This is not a credit check and therefore will have no effect on your credit history. You agree for us to complete these checks, and the cost of these checks is £30.00 inc. VAT per buyer. This is paid in advance, when an offer is agreed and prior to a sales memorandum being issued. This charge is non-refundable.
Location
Crewe CW3 0BT
Dourish & Day - Stafford
Nearby Places
| Name | Location | Type | Distance |
|---|---|---|---|
Useful Links
Stafford Office
14 Salter Street
Stafford
Staffordshire
ST16 2JU
Tel: 01785 223344
Email hello@dourishandday.co.uk
Penkridge Office
4 Crown Bridge
Penkridge
Staffordshire
ST19 5AA
Tel: 01785 715555
Email hellopenkridge@dourishandday.co.uk
Market Drayton
28/29 High Street
Market Drayton
Shropshire
TF9 1QF
Tel: 01630 658888
Email hellomarketdrayton@dourishandday.co.uk
Areas We Cover: Stafford, Penkridge, Stoke-on-Trent, Gnosall, Barlaston Stone, Market Drayton
© Dourish & Day. All rights reserved. | Cookie Policy | Privacy Policy | Complaints Procedure | Powered by Expert Agent Estate Agent Software | Estate agent websites from Expert Agent


