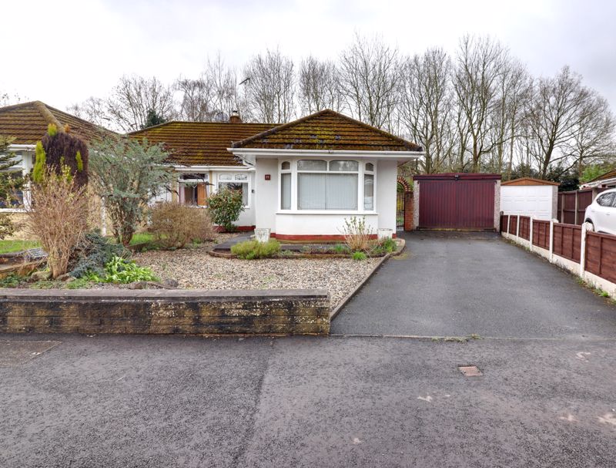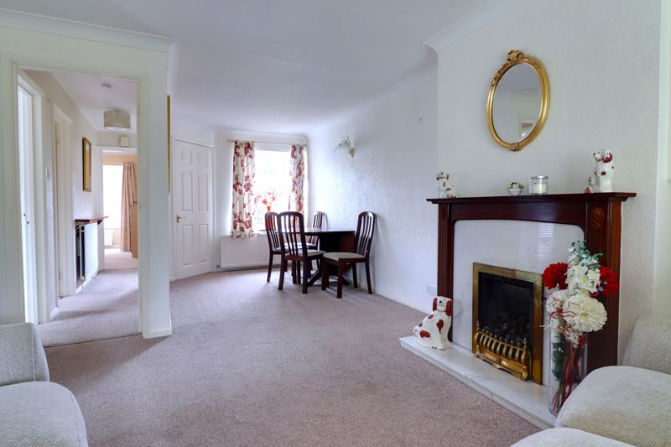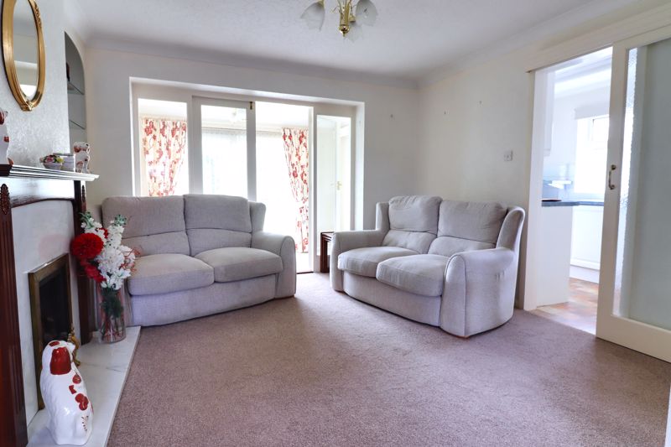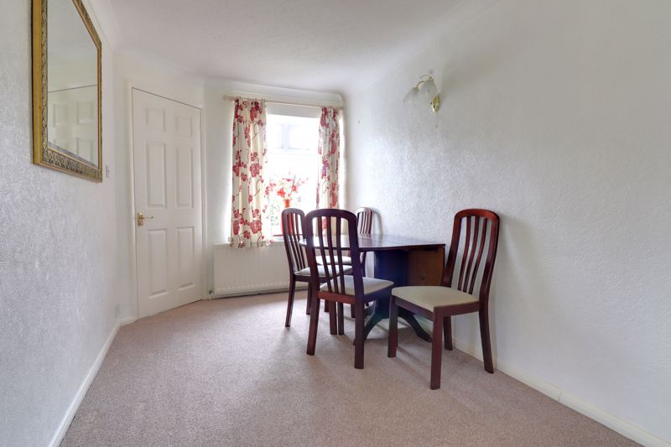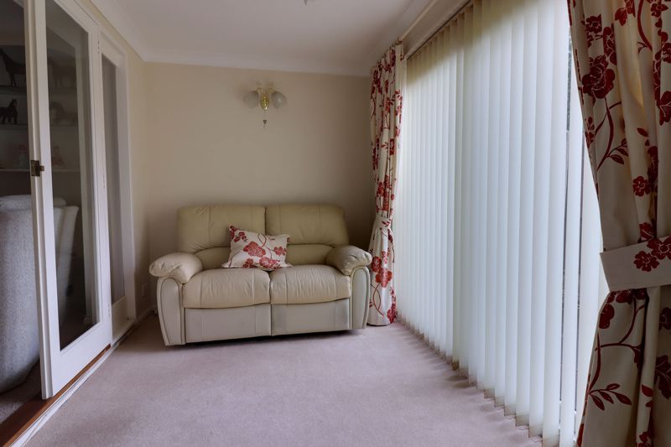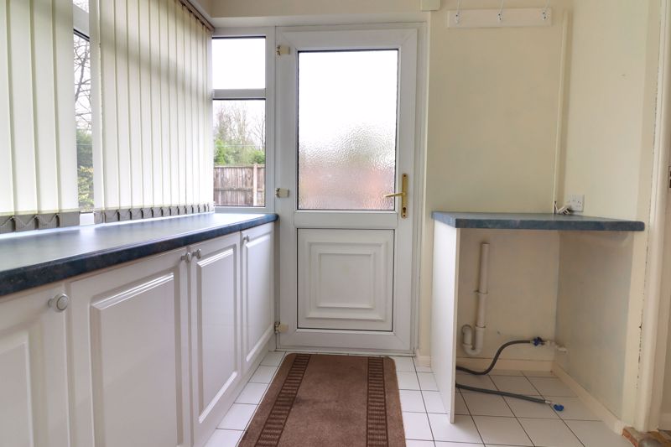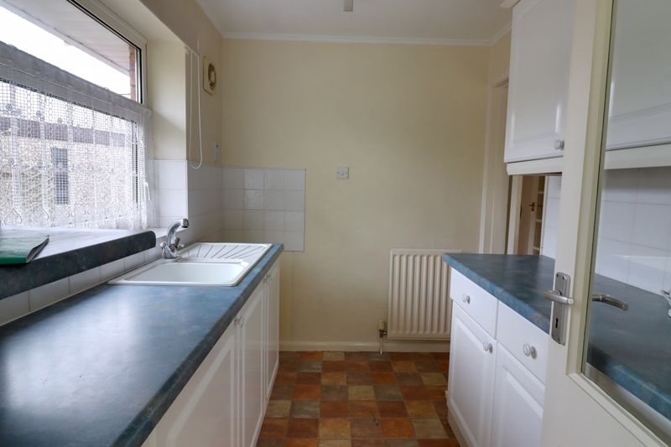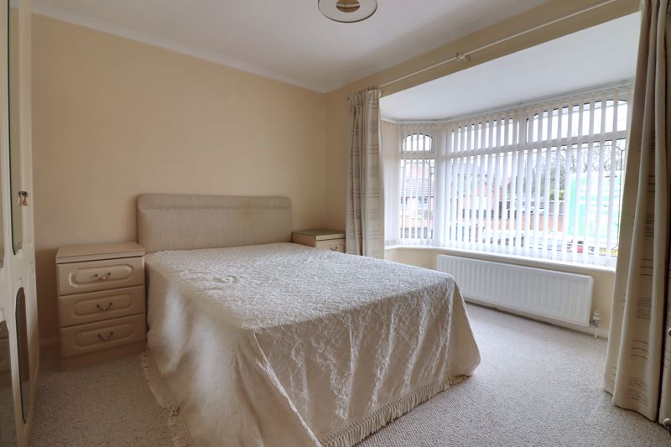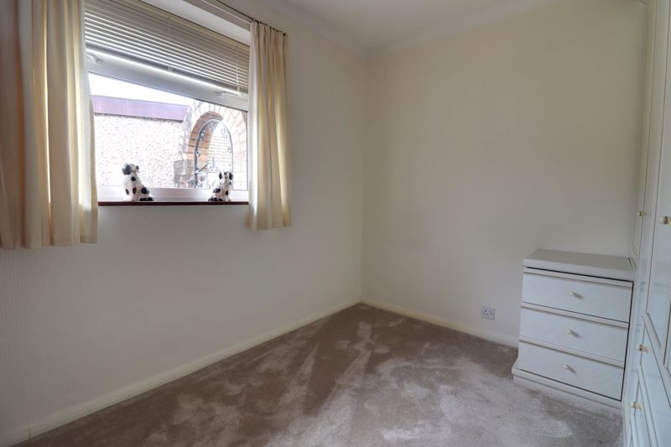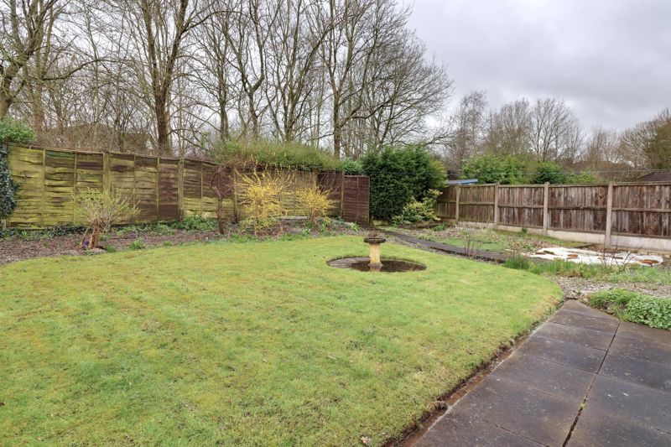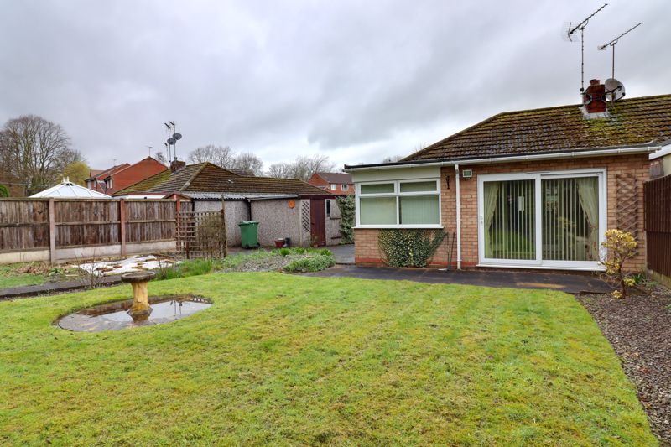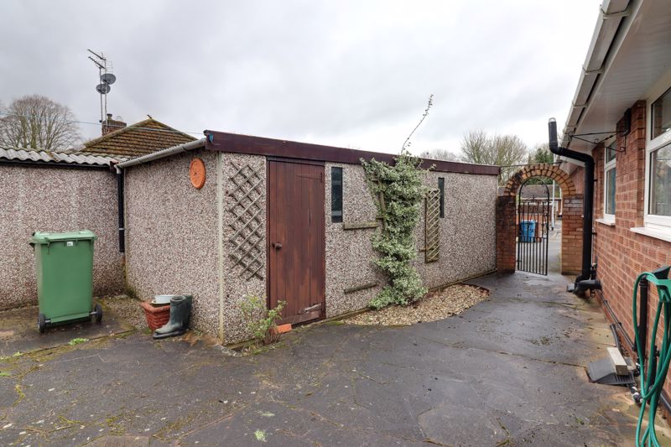Salisbury Road, Stafford
£250,000
Salisbury Road, Stafford, Staffordshire
.jpg)
Click to Enlarge
Please enter your starting address in the form input below.
Please refresh the page if trying an alternate address.
- Extended Two Bedroom Bungalow
- Large Private Garden
- Ample Parking & Detached Garage
- Desirable & Convenient Cul-de-Sac
- Close To Stafford's County Hospital & Town Centre
- No Onward Chain
Call us 9AM - 9PM -7 days a week, 365 days a year!
An extended two bedroom semi-detached bungalow, situated in a desirable cu-de-sac, on a large plot with ample off road parking and a detached garage, close to Stafford Town Centre's comprehensive range of shops and amenities. This fantastic bungalow is ready to make your own and comprises of an entrance hallway, good sized lounge diner, kitchen, utility room, sitting room, two bedrooms with the potential of a third bedroom that can be formed by reinstating the wall between the lounge and diner and a shower room. There are UPVC external windows and doors throughout. Externally, the property enjoys ample off road parking, garage and a good sized private rear garden. This property is being offered with no onward chain. So don’t delay and call us to book in your viewing appointment today.
Rooms
Entrance Hallway
Accessed through a double glazed entrance door, having an access point to the loft space, a radiator, and internal doors off, providing access to;
Living Room & Dining Space
21' 2'' x 12' 1'' (6.45m x 3.69m)
A spacious reception room featuring an Adams style fire surround with marble effect inset & hearth housing a gas fire. There is a double glazed window to the front elevation, space to accommodate a dining table & chairs within the dining area, a radiator, and a further glazed double doors to sitting room.
Sitting Room
6' 8'' x 11' 5'' (2.02m x 3.49m)
A versatile room, having a double glazed sliding door to the rear elevation, and a further glazed sliding door leading into the Utility Room.
Kitchen
8' 2'' x 6' 4'' (2.49m x 1.93m)
Fitted with a matching range of wall, base & drawer units with work surfaces over incorporating an inset single bowl sink/drainer with chrome mixer tap and space for cooker. There is ceramic splashback tiling to the walls, vinyl flooring, radiator, a double glazed window to the side elevation & glazed door leading into the Utility Room.
Utility Room
6' 8'' x 6' 10'' (2.02m x 2.09m)
Having base units with under-counter space for plumbed appliance(s) & space for fridge/freezer. There is ceramic tiled flooring, a double glazed window to the rear elevation & double glazed door to the rear elevation.
Bedroom One
14' 1'' x 11' 3'' (4.28m x 3.43m)
A good sized double bedroom, having a double glazed bay window to the front elevation & radiator.
Bedroom Two
8' 10'' x 7' 11'' (2.69m x 2.42m)
Having double fitted wardrobes, a built-in cupboard housing a wall mounted gas central heating boiler, a double glazed window to the side elevation & radiator.
Shower Room
6' 0'' x 7' 9'' (1.84m x 2.37m)
Fitted with a white suite comprising of a screened shower cubicle housing an electric shower, a vanity style wash hand basin set into top with chrome mixer tap & storage beneath, and a low-level WC. There is part-ceramic tiled walls, a chrome towel radiator, and a double glazed window to the side elevation.
Outside Front
The property is approached over a tarmac driveway providing off-street parking and continuing to the side of the property to provide access to the main entrance door & Garage. To the side of the driveway, the property sits behind a decorative gravelled low-maintenance garden which features a variety of mature plants & shrubs.
Garage
20' 4'' x 10' 2'' (6.19m x 3.09m)
A single garage having double timber garage doors to the front elevation, a door & window to the rear elevation providing pedestrian access to/from the rear garden, and benefiting from having power & lighting.
Outside Rear
A large private rear garden which is laid mainly to lawn with a stone paved seating area, low maintenance decorative gravelled borders with a variety of mature trees, plants & shrubs, a metal gate providing access to/from the front elevation, and is enclosed by panelled fencing.
ID Checks
Once an offer is accepted on a property marketed by Dourish & Day estate agents we are required to complete ID verification checks on all buyers and to apply ongoing monitoring until the transaction ends. Whilst this is the responsibility of Dourish & Day we may use the services of MoveButler, to verify Clients’ identity. This is not a credit check and therefore will have no effect on your credit history. You agree for us to complete these checks, and the cost of these checks is £30.00 inc. VAT per buyer. This is paid in advance, when an offer is agreed and prior to a sales memorandum being issued. This charge is non-refundable.
Location
Stafford ST16 3SE
Dourish & Day - Stafford
Nearby Places
| Name | Location | Type | Distance |
|---|---|---|---|
Useful Links
Stafford Office
14 Salter Street
Stafford
Staffordshire
ST16 2JU
Tel: 01785 223344
Email hello@dourishandday.co.uk
Penkridge Office
4 Crown Bridge
Penkridge
Staffordshire
ST19 5AA
Tel: 01785 715555
Email hellopenkridge@dourishandday.co.uk
Market Drayton
28/29 High Street
Market Drayton
Shropshire
TF9 1QF
Tel: 01630 658888
Email hellomarketdrayton@dourishandday.co.uk
Areas We Cover: Stafford, Penkridge, Stoke-on-Trent, Gnosall, Barlaston Stone, Market Drayton
© Dourish & Day. All rights reserved. | Cookie Policy | Privacy Policy | Complaints Procedure | Powered by Expert Agent Estate Agent Software | Estate agent websites from Expert Agent

